6.882 ideas para salas de estar con marco de chimenea de madera
Filtrar por
Presupuesto
Ordenar por:Popular hoy
141 - 160 de 6882 fotos
Artículo 1 de 2

Such a fun lake house vibe - you would never guess this was a dark garage before! A cozy electric fireplace in the entertainment wall on the left adds ambiance. Barn doors hide the TV during wild ping pong matches. The new kitchenette is tucked back in the corner.
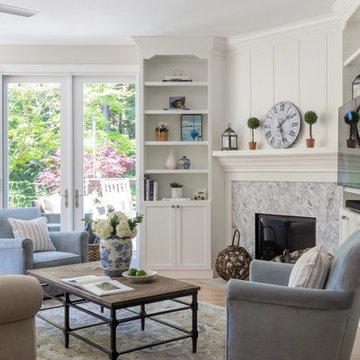
New gas fireplace with herringbone marble tile, custom designed mantle and fireplace surround, including new built in bookcases from Dynasty by Omega. New furniture and rug from Pottery Barn.
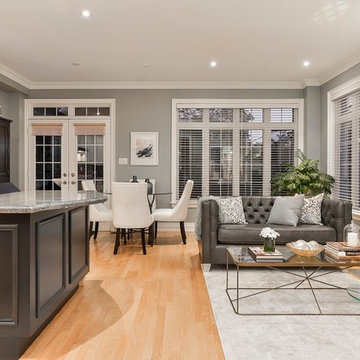
Ejemplo de sala de estar abierta actual de tamaño medio con paredes verdes, suelo de madera en tonos medios, todas las chimeneas, marco de chimenea de madera y suelo beige
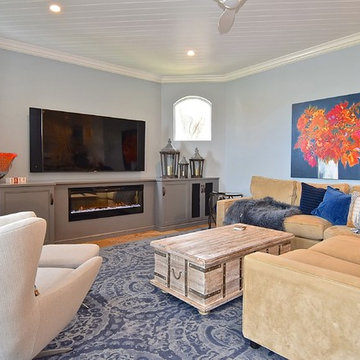
The built in fireplace and framed in/drywalled areas that housed a former 60" big screen television and an arched open shelf were totally eliminated. We kept it simple and built.in a clean line of base cabinetry that houses the media components and we built in an electric fireplace. Less is more and these changes visually open the family room to make the space seem much larger.
The laundry room cabinetry is painted Gauntlet Gray SW7017. All the cabinetry was custom milled by Wood.Mode custom cabinetry.
design and layout by Missi Bart, Renaissance Design Studio
photography of finished spaces by Rick Ambrose, iSeeHomes
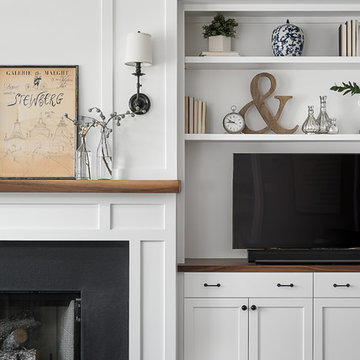
The picture perfect home
Diseño de sala de estar abierta clásica renovada grande con paredes blancas, suelo de madera en tonos medios, todas las chimeneas, marco de chimenea de madera, pared multimedia y suelo marrón
Diseño de sala de estar abierta clásica renovada grande con paredes blancas, suelo de madera en tonos medios, todas las chimeneas, marco de chimenea de madera, pared multimedia y suelo marrón

A blue shag rug adds a nice pop of color in this neutral space. Blue tones are found throughout the room to add dimension.
Foto de sala de estar abierta rústica grande con paredes marrones, suelo de baldosas de porcelana, todas las chimeneas, marco de chimenea de madera, televisor independiente y suelo marrón
Foto de sala de estar abierta rústica grande con paredes marrones, suelo de baldosas de porcelana, todas las chimeneas, marco de chimenea de madera, televisor independiente y suelo marrón

Amy Williams photography
Fun and whimsical family room remodel. This room was custom designed for a family of 7. My client wanted a beautiful but practical space. We added lots of details such as the bead board ceiling, beams and crown molding and carved details on the fireplace.
We designed this custom TV unit to be left open for access to the equipment. The sliding barn doors allow the unit to be closed as an option, but the decorative boxes make it attractive to leave open for easy access.
The hex coffee tables allow for flexibility on movie night ensuring that each family member has a unique space of their own. And for a family of 7 a very large custom made sofa can accommodate everyone. The colorful palette of blues, whites, reds and pinks make this a happy space for the entire family to enjoy. Ceramic tile laid in a herringbone pattern is beautiful and practical for a large family.
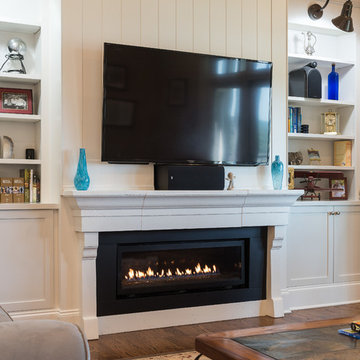
Imagen de sala de estar abierta contemporánea grande con paredes beige, suelo de madera oscura, televisor colgado en la pared, suelo marrón, chimenea lineal y marco de chimenea de madera
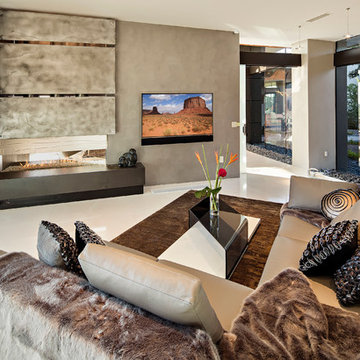
Modelo de sala de estar abierta minimalista de tamaño medio con paredes beige, suelo de baldosas de porcelana, chimenea lineal y marco de chimenea de madera
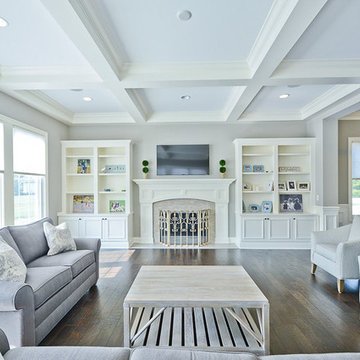
Mimi Barry Photography
Foto de sala de estar abierta tradicional renovada grande con paredes grises, suelo de madera oscura, todas las chimeneas, marco de chimenea de madera y televisor colgado en la pared
Foto de sala de estar abierta tradicional renovada grande con paredes grises, suelo de madera oscura, todas las chimeneas, marco de chimenea de madera y televisor colgado en la pared
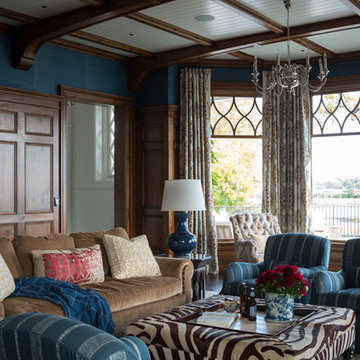
The painted Nantucket beadboard ceiling creates a sharp contrast with richly-stained cherry paneling, fireplace surround, cabinetry and curved beams.
Ejemplo de sala de estar con biblioteca cerrada tradicional grande sin televisor con paredes azules, suelo de madera en tonos medios, todas las chimeneas, marco de chimenea de madera y suelo marrón
Ejemplo de sala de estar con biblioteca cerrada tradicional grande sin televisor con paredes azules, suelo de madera en tonos medios, todas las chimeneas, marco de chimenea de madera y suelo marrón
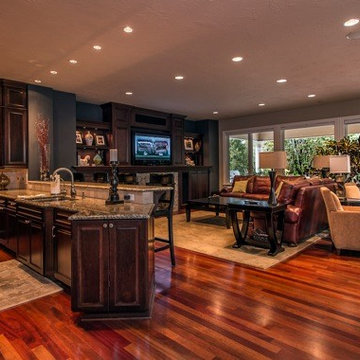
This Floridian inspired home was a custom project we designed with a large wine room in the upstairs. The exterior has a beautiful beige stucco with white trim to offset the color. We have our Signature Stair System with a detailed wrought iron baluster and wood treads.

This Aspen retreat boasts both grandeur and intimacy. By combining the warmth of cozy textures and warm tones with the natural exterior inspiration of the Colorado Rockies, this home brings new life to the majestic mountains.
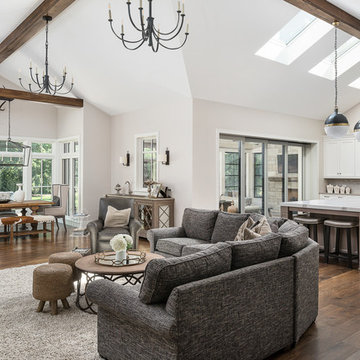
Picture Perfect House
Modelo de sala de estar abierta de estilo americano extra grande con suelo de madera en tonos medios, chimenea lineal, marco de chimenea de madera, pared multimedia y suelo marrón
Modelo de sala de estar abierta de estilo americano extra grande con suelo de madera en tonos medios, chimenea lineal, marco de chimenea de madera, pared multimedia y suelo marrón
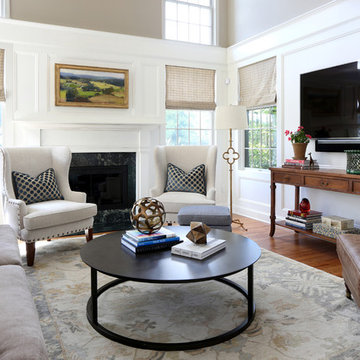
The home owner’s of this 90’s home came to us looking for an updated kitchen design and furniture for the family room, living room, dining room and study. What they got was an overall tweaking of the entire first floor. Small changes to the architecture and trim details made a large impact on the overall feel of the individual spaces in an open floorplan space. We then layered on all new lighting, wall and window treatments, furniture, accessories and art to create a warm and beautiful home for a young, growing family. Photos by Tom Grimes
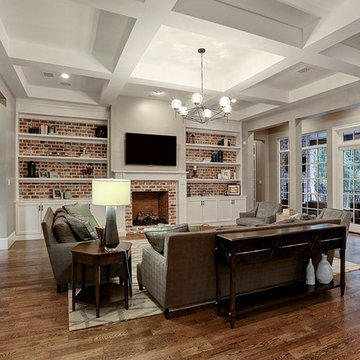
Ejemplo de sala de estar abierta de estilo de casa de campo grande con paredes beige, suelo de madera en tonos medios, todas las chimeneas, marco de chimenea de madera, televisor colgado en la pared y suelo marrón
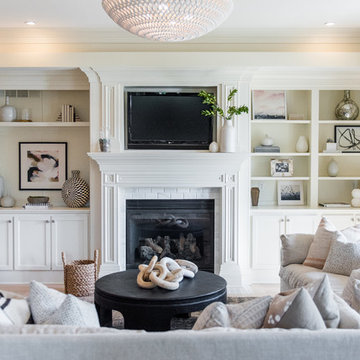
Sarah Shields Photography
Imagen de sala de estar abierta tradicional renovada extra grande con paredes blancas, suelo de madera clara, todas las chimeneas, marco de chimenea de madera y televisor colgado en la pared
Imagen de sala de estar abierta tradicional renovada extra grande con paredes blancas, suelo de madera clara, todas las chimeneas, marco de chimenea de madera y televisor colgado en la pared
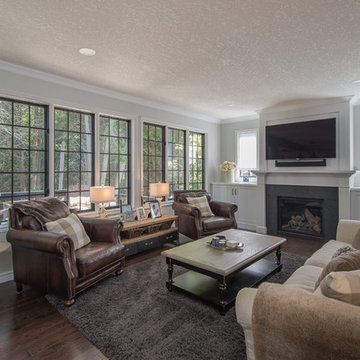
Great open concept kitchen and living room provides an inviting space for the family to enjoy together.
Modelo de sala de estar abierta clásica renovada de tamaño medio con suelo de madera oscura, todas las chimeneas, paredes blancas, marco de chimenea de madera, televisor colgado en la pared y suelo marrón
Modelo de sala de estar abierta clásica renovada de tamaño medio con suelo de madera oscura, todas las chimeneas, paredes blancas, marco de chimenea de madera, televisor colgado en la pared y suelo marrón
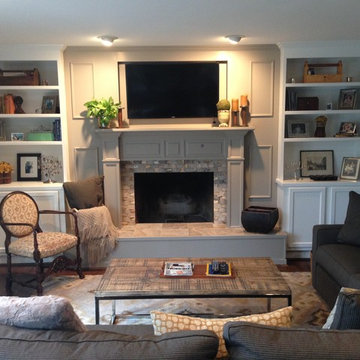
Imagen de sala de estar clásica renovada de tamaño medio con paredes beige, suelo de madera en tonos medios, todas las chimeneas, marco de chimenea de madera y televisor colgado en la pared

Organic Contemporary Design in an Industrial Setting… Organic Contemporary elements in an industrial building is a natural fit. Turner Design Firm designers Tessea McCrary and Jeanine Turner created a warm inviting home in the iconic Silo Point Luxury Condominiums.
Transforming the Least Desirable Feature into the Best… We pride ourselves with the ability to take the least desirable feature of a home and transform it into the most pleasant. This condo is a perfect example. In the corner of the open floor living space was a large drywalled platform. We designed a fireplace surround and multi-level platform using warm walnut wood and black charred wood slats. We transformed the space into a beautiful and inviting sitting area with the help of skilled carpenter, Jeremy Puissegur of Cajun Crafted and experienced installer, Fred Schneider
Industrial Features Enhanced… Neutral stacked stone tiles work perfectly to enhance the original structural exposed steel beams. Our lighting selection were chosen to mimic the structural elements. Charred wood, natural walnut and steel-look tiles were all chosen as a gesture to the industrial era’s use of raw materials.
Creating a Cohesive Look with Furnishings and Accessories… Designer Tessea McCrary added luster with curated furnishings, fixtures and accessories. Her selections of color and texture using a pallet of cream, grey and walnut wood with a hint of blue and black created an updated classic contemporary look complimenting the industrial vide.
6.882 ideas para salas de estar con marco de chimenea de madera
8