568 ideas para salas de estar con biblioteca con marco de chimenea de madera
Filtrar por
Presupuesto
Ordenar por:Popular hoy
1 - 20 de 568 fotos
Artículo 1 de 3

This 6,000sf luxurious custom new construction 5-bedroom, 4-bath home combines elements of open-concept design with traditional, formal spaces, as well. Tall windows, large openings to the back yard, and clear views from room to room are abundant throughout. The 2-story entry boasts a gently curving stair, and a full view through openings to the glass-clad family room. The back stair is continuous from the basement to the finished 3rd floor / attic recreation room.
The interior is finished with the finest materials and detailing, with crown molding, coffered, tray and barrel vault ceilings, chair rail, arched openings, rounded corners, built-in niches and coves, wide halls, and 12' first floor ceilings with 10' second floor ceilings.
It sits at the end of a cul-de-sac in a wooded neighborhood, surrounded by old growth trees. The homeowners, who hail from Texas, believe that bigger is better, and this house was built to match their dreams. The brick - with stone and cast concrete accent elements - runs the full 3-stories of the home, on all sides. A paver driveway and covered patio are included, along with paver retaining wall carved into the hill, creating a secluded back yard play space for their young children.
Project photography by Kmieick Imagery.

Library
Imagen de sala de estar con biblioteca cerrada clásica grande con paredes marrones, suelo de madera oscura, todas las chimeneas, marco de chimenea de madera y televisor colgado en la pared
Imagen de sala de estar con biblioteca cerrada clásica grande con paredes marrones, suelo de madera oscura, todas las chimeneas, marco de chimenea de madera y televisor colgado en la pared

The family library or "den" with paneled walls, and a fresh furniture palette.
Foto de sala de estar con biblioteca cerrada de tamaño medio sin televisor con paredes marrones, suelo de madera clara, todas las chimeneas, marco de chimenea de madera, suelo beige, panelado y madera
Foto de sala de estar con biblioteca cerrada de tamaño medio sin televisor con paredes marrones, suelo de madera clara, todas las chimeneas, marco de chimenea de madera, suelo beige, panelado y madera

Cozy family room with built-ins. We panelled the fireplace surround and created a hidden TV behind the paneling above the fireplace, behind the art.
Modelo de sala de estar con biblioteca cerrada tradicional grande con marco de chimenea de madera, paredes marrones, suelo de madera oscura, chimeneas suspendidas, televisor retractable y suelo marrón
Modelo de sala de estar con biblioteca cerrada tradicional grande con marco de chimenea de madera, paredes marrones, suelo de madera oscura, chimeneas suspendidas, televisor retractable y suelo marrón

Luxurious modern take on a traditional white Italian villa. An entry with a silver domed ceiling, painted moldings in patterns on the walls and mosaic marble flooring create a luxe foyer. Into the formal living room, cool polished Crema Marfil marble tiles contrast with honed carved limestone fireplaces throughout the home, including the outdoor loggia. Ceilings are coffered with white painted
crown moldings and beams, or planked, and the dining room has a mirrored ceiling. Bathrooms are white marble tiles and counters, with dark rich wood stains or white painted. The hallway leading into the master bedroom is designed with barrel vaulted ceilings and arched paneled wood stained doors. The master bath and vestibule floor is covered with a carpet of patterned mosaic marbles, and the interior doors to the large walk in master closets are made with leaded glass to let in the light. The master bedroom has dark walnut planked flooring, and a white painted fireplace surround with a white marble hearth.
The kitchen features white marbles and white ceramic tile backsplash, white painted cabinetry and a dark stained island with carved molding legs. Next to the kitchen, the bar in the family room has terra cotta colored marble on the backsplash and counter over dark walnut cabinets. Wrought iron staircase leading to the more modern media/family room upstairs.
Project Location: North Ranch, Westlake, California. Remodel designed by Maraya Interior Design. From their beautiful resort town of Ojai, they serve clients in Montecito, Hope Ranch, Malibu, Westlake and Calabasas, across the tri-county areas of Santa Barbara, Ventura and Los Angeles, south to Hidden Hills- north through Solvang and more.
Stained alder library, home office. This fireplace mantel was made with Enkebol carved moldings, the ceiling is coffered with stained wood and beams with crown moldings. This home overlooks the California coastline, hence the sailboats!
Stan Tenpenny Construction,
Dina Pielaet, photography

What was once believed to be a detached cook house was relocated to attach the original structure and most likely serve as the kitchen. Being divided up into apartments this area served as a living room for the modifications. This area now serves as the den that connects the master suite to the kitchen/dining area.

Ejemplo de sala de estar con biblioteca abierta urbana grande sin chimenea con paredes blancas, suelo de travertino, marco de chimenea de madera, televisor colgado en la pared, suelo beige, machihembrado y ladrillo
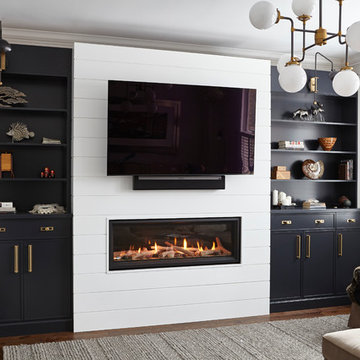
"Somewhere over the rainbow, skies are blue" Judy Garland.
These custom midnight blue cabinets can undoubtedly make your dream come true.
With the addition of gold hardware, globe chandelier, shiplap wall detail behind the T.V. and a fireplace of river rocks and driftwood, dare to dream.
It's a room to curl up on a comfy couch, read a good book, drink a glass of wine, sitting in front of the fireplace or watch some T.V. Let the stresses of the day drift away because dreams do come true.

Foto de sala de estar con biblioteca abierta clásica pequeña con paredes blancas, suelo de mármol, todas las chimeneas, marco de chimenea de madera y suelo blanco
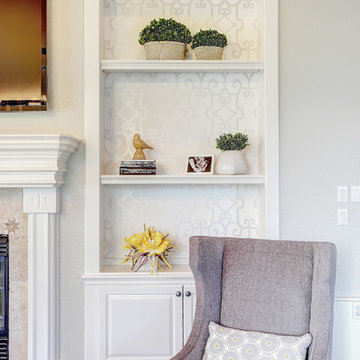
Foto de sala de estar con biblioteca abierta tradicional renovada grande con paredes grises, suelo de madera en tonos medios, todas las chimeneas, marco de chimenea de madera y televisor colgado en la pared
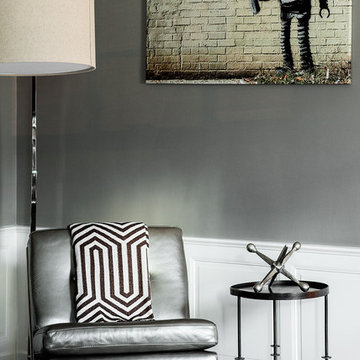
Christian Garibaldi
Ejemplo de sala de estar con biblioteca cerrada clásica renovada pequeña con paredes grises, suelo de madera oscura, todas las chimeneas, marco de chimenea de madera y televisor independiente
Ejemplo de sala de estar con biblioteca cerrada clásica renovada pequeña con paredes grises, suelo de madera oscura, todas las chimeneas, marco de chimenea de madera y televisor independiente
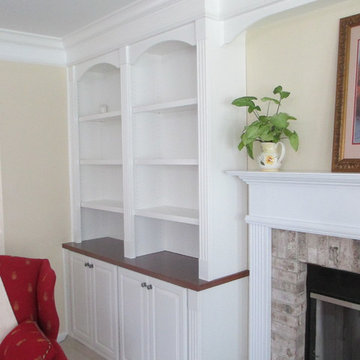
Foto de sala de estar con biblioteca clásica con paredes beige, moqueta, todas las chimeneas y marco de chimenea de madera
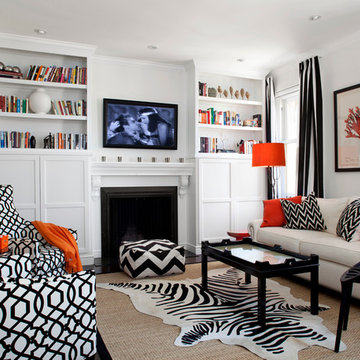
Family Room -- Black and white contrast patterns generate the personality of the space. Mirror TV combines the idea of decoration with function
Diseño de sala de estar con biblioteca abierta contemporánea de tamaño medio con paredes blancas, todas las chimeneas, televisor colgado en la pared, suelo de madera oscura, marco de chimenea de madera, suelo marrón y alfombra
Diseño de sala de estar con biblioteca abierta contemporánea de tamaño medio con paredes blancas, todas las chimeneas, televisor colgado en la pared, suelo de madera oscura, marco de chimenea de madera, suelo marrón y alfombra
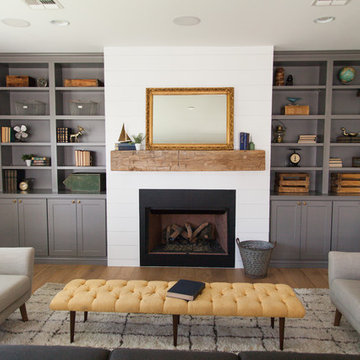
Ace and Whim Photography
Staging by Fallon Liles
Foto de sala de estar con biblioteca abierta de estilo de casa de campo de tamaño medio con paredes grises, suelo de madera en tonos medios, todas las chimeneas, marco de chimenea de madera y televisor colgado en la pared
Foto de sala de estar con biblioteca abierta de estilo de casa de campo de tamaño medio con paredes grises, suelo de madera en tonos medios, todas las chimeneas, marco de chimenea de madera y televisor colgado en la pared

Photography by Michael J. Lee
Ejemplo de sala de estar con biblioteca cerrada clásica renovada de tamaño medio con paredes azules, moqueta, todas las chimeneas, marco de chimenea de madera, pared multimedia y suelo naranja
Ejemplo de sala de estar con biblioteca cerrada clásica renovada de tamaño medio con paredes azules, moqueta, todas las chimeneas, marco de chimenea de madera, pared multimedia y suelo naranja
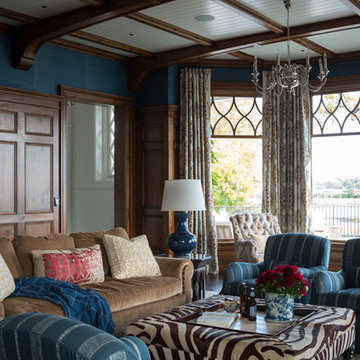
The painted Nantucket beadboard ceiling creates a sharp contrast with richly-stained cherry paneling, fireplace surround, cabinetry and curved beams.
Ejemplo de sala de estar con biblioteca cerrada tradicional grande sin televisor con paredes azules, suelo de madera en tonos medios, todas las chimeneas, marco de chimenea de madera y suelo marrón
Ejemplo de sala de estar con biblioteca cerrada tradicional grande sin televisor con paredes azules, suelo de madera en tonos medios, todas las chimeneas, marco de chimenea de madera y suelo marrón

Photographer: David Ward
Modelo de sala de estar con biblioteca cerrada clásica grande sin televisor con paredes marrones, suelo de madera en tonos medios, todas las chimeneas, marco de chimenea de madera y suelo marrón
Modelo de sala de estar con biblioteca cerrada clásica grande sin televisor con paredes marrones, suelo de madera en tonos medios, todas las chimeneas, marco de chimenea de madera y suelo marrón
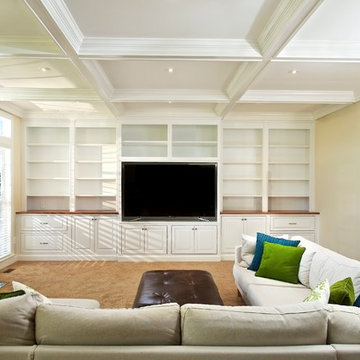
Adam Goings
Imagen de sala de estar con biblioteca abierta clásica grande con paredes beige, moqueta, todas las chimeneas, marco de chimenea de madera y pared multimedia
Imagen de sala de estar con biblioteca abierta clásica grande con paredes beige, moqueta, todas las chimeneas, marco de chimenea de madera y pared multimedia
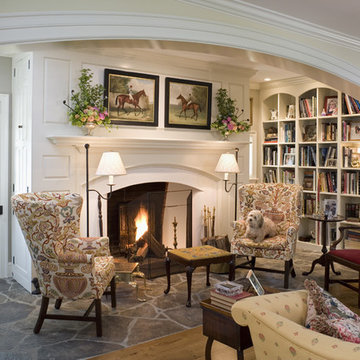
Photographer: Tom Crane
Imagen de sala de estar con biblioteca tradicional sin televisor con paredes beige, todas las chimeneas, marco de chimenea de madera y suelo de pizarra
Imagen de sala de estar con biblioteca tradicional sin televisor con paredes beige, todas las chimeneas, marco de chimenea de madera y suelo de pizarra
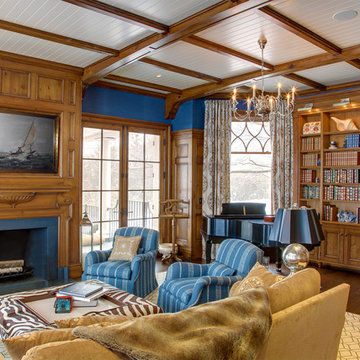
The painted Nantucket beadboard ceiling creates a sharp contrast with richly-stained cherry paneling, fireplace surround, cabinetry and curved beams.
Foto de sala de estar con biblioteca cerrada tradicional grande sin televisor con paredes azules, suelo de madera en tonos medios, todas las chimeneas, marco de chimenea de madera y suelo marrón
Foto de sala de estar con biblioteca cerrada tradicional grande sin televisor con paredes azules, suelo de madera en tonos medios, todas las chimeneas, marco de chimenea de madera y suelo marrón
568 ideas para salas de estar con biblioteca con marco de chimenea de madera
1