1.775 ideas para salas de estar marrones con marco de chimenea de madera
Filtrar por
Presupuesto
Ordenar por:Popular hoy
1 - 20 de 1775 fotos
Artículo 1 de 3

Imagen de sala de estar abierta costera grande con paredes blancas, suelo de madera clara, todas las chimeneas, marco de chimenea de madera, televisor colgado en la pared y suelo marrón

Diseño de sala de estar abierta minimalista grande con suelo de madera en tonos medios, chimenea lineal, marco de chimenea de madera, suelo marrón, paredes blancas y pared multimedia
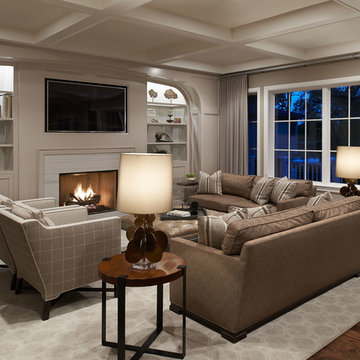
Starting with the planning stages of this home we opened up the floor plan to integrate the kitchen and great room also to be sure they had a clear view of the lake. We added a coffered ceiling to create interest to the room without making it feel overdone. The built-in design has a contemporary edge with just enough softness to keep the great room looking warm and cozy. The decoration in this room has a casual feeling to suit there lifestyle but still does not compromise beauty.
Photography by Carlson Productions, LLC
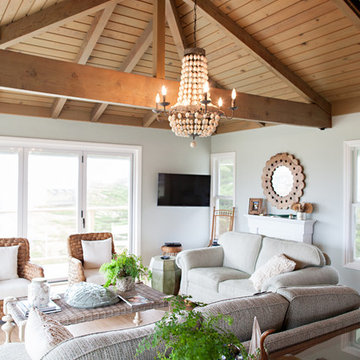
By What Shanni Saw
Ejemplo de sala de juegos en casa abierta costera de tamaño medio con paredes azules, suelo de madera oscura, televisor colgado en la pared, todas las chimeneas y marco de chimenea de madera
Ejemplo de sala de juegos en casa abierta costera de tamaño medio con paredes azules, suelo de madera oscura, televisor colgado en la pared, todas las chimeneas y marco de chimenea de madera
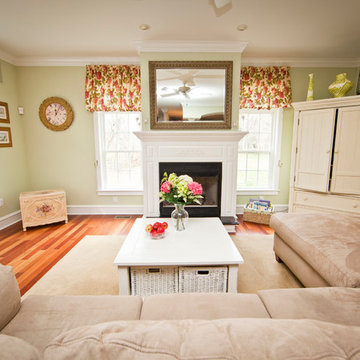
Modelo de sala de estar cerrada clásica de tamaño medio con paredes verdes, suelo de madera en tonos medios, todas las chimeneas y marco de chimenea de madera

Not a 1970's A frame anymore. This lake house got the treatment from top to bottom in sprucing up! Sometimes the goal to "get rid of all the oak" ends up as a painted lady that needs some of the wood back. In this case, the homeowners allowed for milder transformation and embracing the rustic lodge that they loved so well!

Weaver Images
Imagen de sala de estar cerrada de tamaño medio con paredes blancas, moqueta, todas las chimeneas, marco de chimenea de madera y televisor independiente
Imagen de sala de estar cerrada de tamaño medio con paredes blancas, moqueta, todas las chimeneas, marco de chimenea de madera y televisor independiente

This 6,000sf luxurious custom new construction 5-bedroom, 4-bath home combines elements of open-concept design with traditional, formal spaces, as well. Tall windows, large openings to the back yard, and clear views from room to room are abundant throughout. The 2-story entry boasts a gently curving stair, and a full view through openings to the glass-clad family room. The back stair is continuous from the basement to the finished 3rd floor / attic recreation room.
The interior is finished with the finest materials and detailing, with crown molding, coffered, tray and barrel vault ceilings, chair rail, arched openings, rounded corners, built-in niches and coves, wide halls, and 12' first floor ceilings with 10' second floor ceilings.
It sits at the end of a cul-de-sac in a wooded neighborhood, surrounded by old growth trees. The homeowners, who hail from Texas, believe that bigger is better, and this house was built to match their dreams. The brick - with stone and cast concrete accent elements - runs the full 3-stories of the home, on all sides. A paver driveway and covered patio are included, along with paver retaining wall carved into the hill, creating a secluded back yard play space for their young children.
Project photography by Kmieick Imagery.
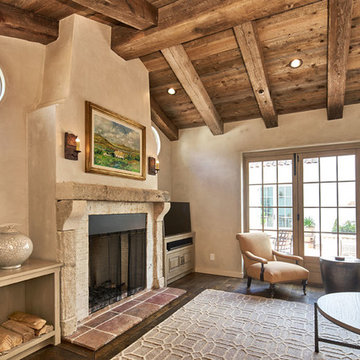
The living room includes; warm neutral upholstered seating, a subtly patterned area rug, wood & metal furniture and candle wall scones all complimenting the light faux finished walls, dark wood flooring, open beamed ceilings and stone fireplace.
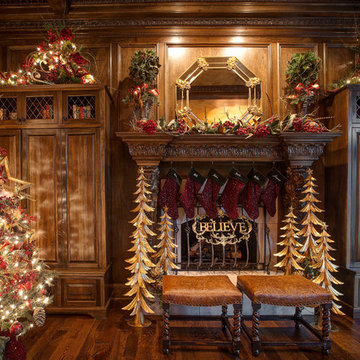
Modelo de sala de estar clásica con suelo de madera oscura, todas las chimeneas y marco de chimenea de madera
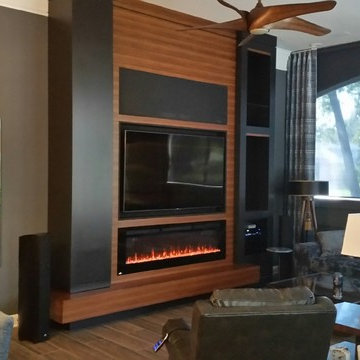
After photo - 80% complete.
Diseño de sala de estar cerrada moderna de tamaño medio con paredes grises, suelo de baldosas de porcelana, chimenea lineal, marco de chimenea de madera, pared multimedia y suelo marrón
Diseño de sala de estar cerrada moderna de tamaño medio con paredes grises, suelo de baldosas de porcelana, chimenea lineal, marco de chimenea de madera, pared multimedia y suelo marrón
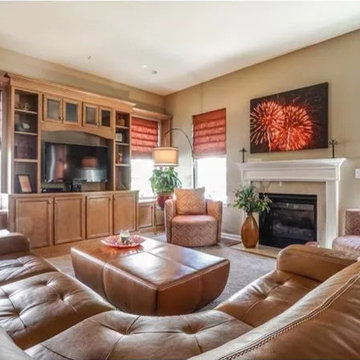
Diseño de sala de estar abierta tradicional renovada de tamaño medio con paredes marrones, suelo de madera en tonos medios, todas las chimeneas, marco de chimenea de madera, televisor independiente y suelo marrón
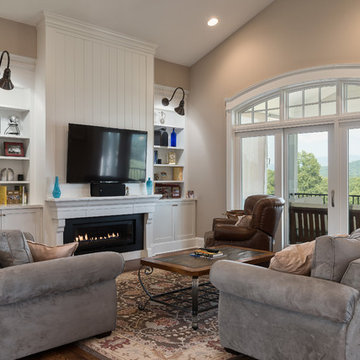
Ejemplo de sala de estar abierta contemporánea grande con paredes beige, suelo de madera oscura, televisor colgado en la pared, suelo marrón, chimenea lineal y marco de chimenea de madera

Dimplex DLGM29 Vapor Fireplace Insert features revolutionary ultrasonic technology that creates the flame and smoke effect. As the mist rises up through the logs, the light reflects against the water molecules creating a convincing illusion of flames and smoke. The result is an appearance so authentic it could be mistaken for a traditional wood-burning fireplace.
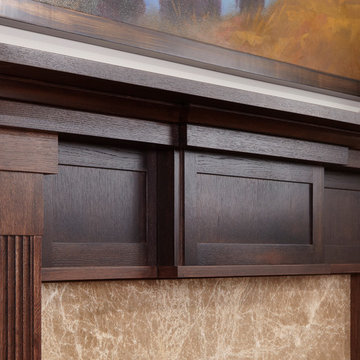
Detail Of Traditional Mantel in Rift White Oak.
Foto de sala de estar tradicional de tamaño medio con marco de chimenea de madera, paredes beige, suelo de madera oscura y todas las chimeneas
Foto de sala de estar tradicional de tamaño medio con marco de chimenea de madera, paredes beige, suelo de madera oscura y todas las chimeneas

Cozy family room with built-ins. We panelled the fireplace surround and created a hidden TV behind the paneling above the fireplace, behind the art.
Modelo de sala de estar con biblioteca cerrada tradicional grande con marco de chimenea de madera, paredes marrones, suelo de madera oscura, chimeneas suspendidas, televisor retractable y suelo marrón
Modelo de sala de estar con biblioteca cerrada tradicional grande con marco de chimenea de madera, paredes marrones, suelo de madera oscura, chimeneas suspendidas, televisor retractable y suelo marrón

Foto de sala de estar tradicional renovada con paredes marrones, todas las chimeneas, marco de chimenea de madera, bandeja y madera
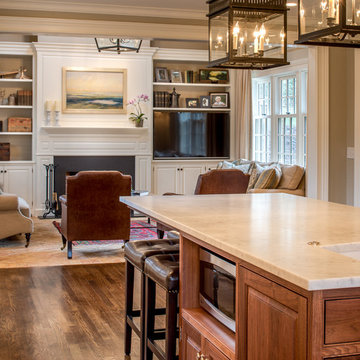
Angle Eye Photography
Diseño de sala de estar abierta tradicional de tamaño medio con paredes beige, todas las chimeneas, marco de chimenea de madera, pared multimedia y suelo de ladrillo
Diseño de sala de estar abierta tradicional de tamaño medio con paredes beige, todas las chimeneas, marco de chimenea de madera, pared multimedia y suelo de ladrillo

Ejemplo de sala de estar abierta actual con paredes multicolor, suelo de madera clara, todas las chimeneas, marco de chimenea de madera, televisor colgado en la pared, suelo marrón y ladrillo
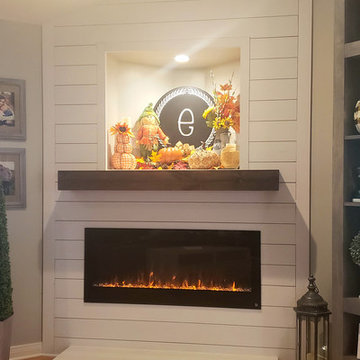
Beautiful electric fireplace with ship lap and rustic wood mantle
Ejemplo de sala de estar de estilo de casa de campo con suelo de madera clara, chimenea de esquina y marco de chimenea de madera
Ejemplo de sala de estar de estilo de casa de campo con suelo de madera clara, chimenea de esquina y marco de chimenea de madera
1.775 ideas para salas de estar marrones con marco de chimenea de madera
1