1.170 ideas para salas de estar con marco de chimenea de madera
Filtrar por
Presupuesto
Ordenar por:Popular hoy
1 - 20 de 1170 fotos
Artículo 1 de 3

Updated this fireplace with added shiplap stained a natural finish to give it a more natural and earthy look. Added greenery to add life and color. Added a large hexagon mirror instead of a mantel piece to let the fireplace stand on it's own.
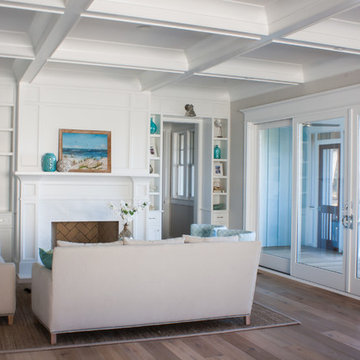
Open floor plan concept family room. Missing Console and end table in this photo. Furniture is Lee Industries. Interior Design and Styling by Christyn Dunning of The Guest House Studio. Photo by Amanda Keough

This photo features a breakfast nook and den off of the kitchen designed by Peter J. Pioli Interiors in Sapphire, NC.
Diseño de sala de estar con biblioteca cerrada rural de tamaño medio sin chimenea con suelo de madera en tonos medios, paredes marrones, marco de chimenea de madera y televisor colgado en la pared
Diseño de sala de estar con biblioteca cerrada rural de tamaño medio sin chimenea con suelo de madera en tonos medios, paredes marrones, marco de chimenea de madera y televisor colgado en la pared

Diseño de sala de juegos en casa cerrada contemporánea de tamaño medio con paredes grises, suelo de baldosas de porcelana, todas las chimeneas, marco de chimenea de madera, televisor colgado en la pared y suelo gris

Foto de sala de estar abierta clásica de tamaño medio con paredes blancas, suelo de madera en tonos medios, chimenea de esquina, marco de chimenea de madera, pared multimedia y suelo marrón

Un salon Hygge : doux, graphique et très lumineux !
Ejemplo de sala de estar abierta nórdica de tamaño medio con paredes blancas, suelo laminado, marco de chimenea de madera, televisor independiente, suelo gris y todas las chimeneas
Ejemplo de sala de estar abierta nórdica de tamaño medio con paredes blancas, suelo laminado, marco de chimenea de madera, televisor independiente, suelo gris y todas las chimeneas

Foto de sala de estar abierta costera de tamaño medio con paredes beige, suelo de travertino, todas las chimeneas, marco de chimenea de madera, televisor colgado en la pared y suelo beige

Being the second home we have designed for this family, The challenge was creating spaces that were functional for this active family!. With the help of Jim Bulejski Architects, we completely gutted/renovated the first floor. Adding onto the original back of the house creating the new kitchen space any chef would want to create in. Renovated the original/existing "kitchen" to be an eat-in and side extension to the kitchen and coffee bar area.
We added a working laundry room for the kids to dump backpacks and sports gear and a refuge for her 5 dogs, a fresh den/seating area for the mom and dad, and last but not least, updated the old Living Room to create a cozy space for the kids and adults to retreat to! Using cool grays, navy, white and gold accents, these spaces are as gorgeous as they are comfortable.
Emily Barker
Foto de sala de estar abierta clásica renovada de tamaño medio con paredes grises, suelo de madera en tonos medios, todas las chimeneas, marco de chimenea de madera y televisor colgado en la pared
Foto de sala de estar abierta clásica renovada de tamaño medio con paredes grises, suelo de madera en tonos medios, todas las chimeneas, marco de chimenea de madera y televisor colgado en la pared
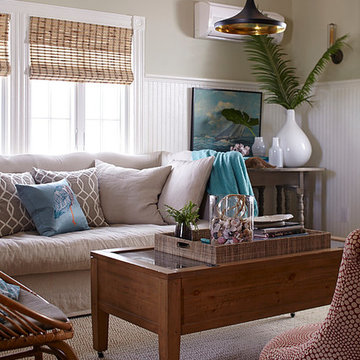
Foto de sala de estar abierta marinera de tamaño medio con suelo de madera en tonos medios, todas las chimeneas, marco de chimenea de madera, televisor colgado en la pared y paredes grises

Amy Williams photography
Fun and whimsical family room & kitchen remodel. This room was custom designed for a family of 7. My client wanted a beautiful but practical space. We added lots of details such as the bead board ceiling, beams and crown molding and carved details on the fireplace.
The kitchen is full of detail and charm. Pocket door storage allows a drop zone for the kids and can easily be closed to conceal the daily mess. Beautiful fantasy brown marble counters and white marble mosaic back splash compliment the herringbone ceramic tile floor. Built-in seating opened up the space for more cabinetry in lieu of a separate dining space. This custom banquette features pattern vinyl fabric for easy cleaning.
We designed this custom TV unit to be left open for access to the equipment. The sliding barn doors allow the unit to be closed as an option, but the decorative boxes make it attractive to leave open for easy access.
The hex coffee tables allow for flexibility on movie night ensuring that each family member has a unique space of their own. And for a family of 7 a very large custom made sofa can accommodate everyone. The colorful palette of blues, whites, reds and pinks make this a happy space for the entire family to enjoy. Ceramic tile laid in a herringbone pattern is beautiful and practical for a large family. Fun DIY art made from a calendar of cities is a great focal point in the dinette area.
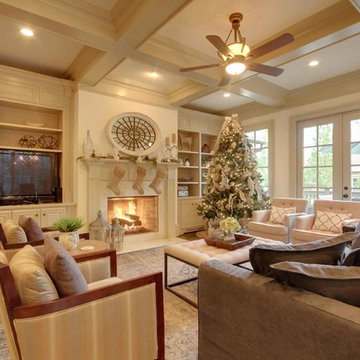
JJ Ortega
www.jjrealestatephotography.com
Ejemplo de sala de estar abierta tradicional renovada extra grande con paredes beige, suelo de madera oscura, todas las chimeneas, marco de chimenea de madera y pared multimedia
Ejemplo de sala de estar abierta tradicional renovada extra grande con paredes beige, suelo de madera oscura, todas las chimeneas, marco de chimenea de madera y pared multimedia
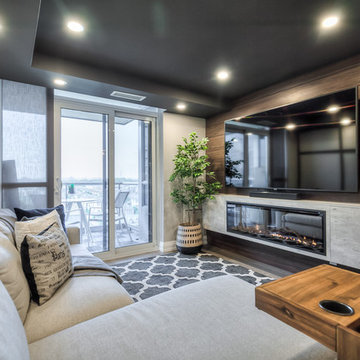
Foto de sala de estar abierta contemporánea de tamaño medio con paredes grises, suelo de madera en tonos medios, chimeneas suspendidas, marco de chimenea de madera, televisor colgado en la pared, suelo gris y alfombra
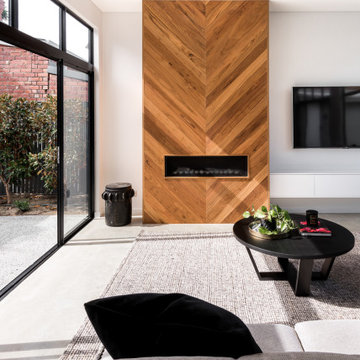
With south facing rear, one of the key aspects of the design was to separate the new living / kitchen space from the original house with a courtyard - to allow northern light to the main living spaces. The courtyard also provides cross ventilation and a great connection with the garden. This is a huge change from the original south facing kitchen and meals, which was not only very small, but quite dark and gloomy.
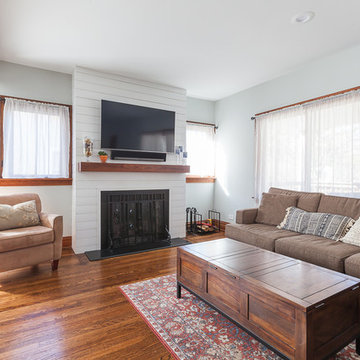
We love a sleek shiplap fireplace surround. Our clients were looking to update their fireplace surround as they were completing a home remodel and addition in conjunction. Their inspiration was a photo they found on Pinterest that included a sleek mantel and floor to ceiling shiplap on the surround. Previously the surround was an old red brick that surrounded the fire box as well as the hearth. After structural work and granite were in place by others, we installed and finished the shiplap fireplace surround and modern mantel.
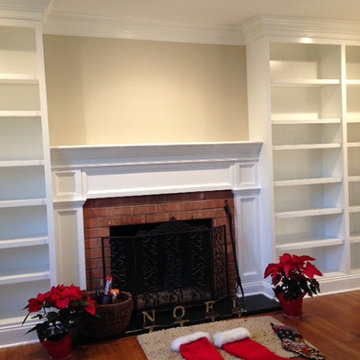
Conversation of a family room into a library with custom built-in cabinetry and custom-made fireplace surround with two-piece mantle.
Ejemplo de sala de estar con biblioteca tradicional de tamaño medio con paredes blancas, suelo de madera clara, todas las chimeneas, marco de chimenea de madera y televisor colgado en la pared
Ejemplo de sala de estar con biblioteca tradicional de tamaño medio con paredes blancas, suelo de madera clara, todas las chimeneas, marco de chimenea de madera y televisor colgado en la pared

Custom designed TV display, Faux wood beams, Pottery Barn Dovie Rug, Bassett sectional and Lori ottoman w/ trays.
Modelo de sala de estar campestre grande con paredes grises, suelo de madera en tonos medios, todas las chimeneas, marco de chimenea de madera, pared multimedia, suelo marrón y vigas vistas
Modelo de sala de estar campestre grande con paredes grises, suelo de madera en tonos medios, todas las chimeneas, marco de chimenea de madera, pared multimedia, suelo marrón y vigas vistas
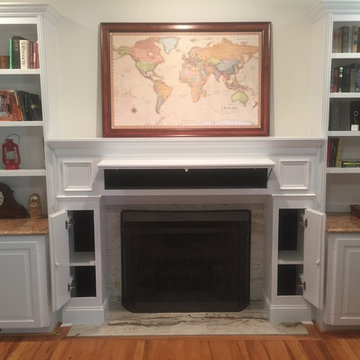
Fireplace with hidden storage.
Diseño de sala de estar cerrada pequeña con todas las chimeneas y marco de chimenea de madera
Diseño de sala de estar cerrada pequeña con todas las chimeneas y marco de chimenea de madera
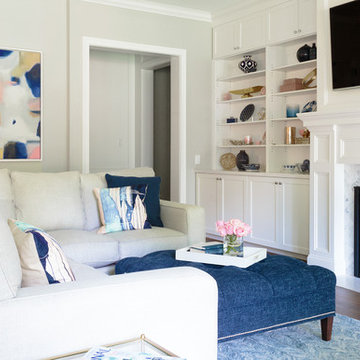
With this family room, the client's love of modern art was kept in mind. Durable sectional from Bassett and ottoman. With a simple patterned wool rug from West Elm. Along with fun colors of pink and blue making it a his and hers space that the whole family can enjoy.
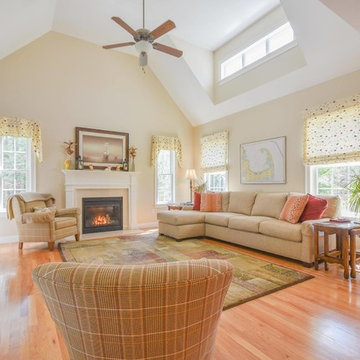
Client had an enclosed space separated from the rest of the house and became a bottle neck for family functions and daily routines. We explored several options to help visualize the impact to various renovation ideas to create a larger connect between family room, kitchen and dining.
1.170 ideas para salas de estar con marco de chimenea de madera
1