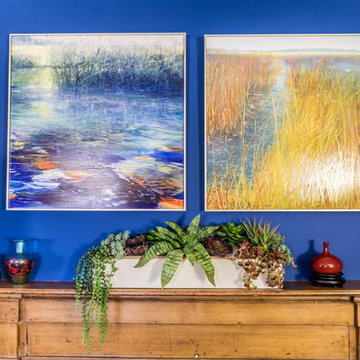6.882 ideas para salas de estar con marco de chimenea de madera
Filtrar por
Presupuesto
Ordenar por:Popular hoy
81 - 100 de 6882 fotos
Artículo 1 de 2

In the divide between the kitchen and family room, we built storage into the buffet. We applied moulding to the columns for an updated and clean look.
Sleek and contemporary, this beautiful home is located in Villanova, PA. Blue, white and gold are the palette of this transitional design. With custom touches and an emphasis on flow and an open floor plan, the renovation included the kitchen, family room, butler’s pantry, mudroom, two powder rooms and floors.
Rudloff Custom Builders has won Best of Houzz for Customer Service in 2014, 2015 2016, 2017 and 2019. We also were voted Best of Design in 2016, 2017, 2018, 2019 which only 2% of professionals receive. Rudloff Custom Builders has been featured on Houzz in their Kitchen of the Week, What to Know About Using Reclaimed Wood in the Kitchen as well as included in their Bathroom WorkBook article. We are a full service, certified remodeling company that covers all of the Philadelphia suburban area. This business, like most others, developed from a friendship of young entrepreneurs who wanted to make a difference in their clients’ lives, one household at a time. This relationship between partners is much more than a friendship. Edward and Stephen Rudloff are brothers who have renovated and built custom homes together paying close attention to detail. They are carpenters by trade and understand concept and execution. Rudloff Custom Builders will provide services for you with the highest level of professionalism, quality, detail, punctuality and craftsmanship, every step of the way along our journey together.
Specializing in residential construction allows us to connect with our clients early in the design phase to ensure that every detail is captured as you imagined. One stop shopping is essentially what you will receive with Rudloff Custom Builders from design of your project to the construction of your dreams, executed by on-site project managers and skilled craftsmen. Our concept: envision our client’s ideas and make them a reality. Our mission: CREATING LIFETIME RELATIONSHIPS BUILT ON TRUST AND INTEGRITY.
Photo Credit: Linda McManus Images
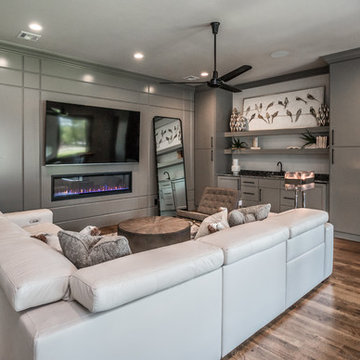
• CUSTOM CABINETRY WITH ICE MAKER AND WINE COOLER
• GRANITE COUNTERTOPS
• MEDIA SYSTEM WITH TELEVISION AND SURROUND SOUND
Foto de sala de estar cerrada clásica renovada extra grande con paredes grises, suelo de madera en tonos medios, chimenea lineal, marco de chimenea de madera, televisor colgado en la pared y suelo marrón
Foto de sala de estar cerrada clásica renovada extra grande con paredes grises, suelo de madera en tonos medios, chimenea lineal, marco de chimenea de madera, televisor colgado en la pared y suelo marrón
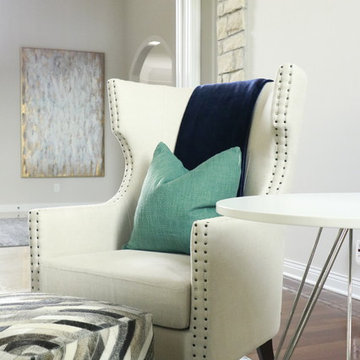
Sophisticated and chic living room boasts a lot of natural light. The client wanted to keep the existing fireplace 'as is' so CURE Senior Designer, Melanie Christoff's challenge was to create a conversational space that was layered but simple. The elegant olive green leather chairs was the jumping off point for this space, adding in the bookcases that flank the fireplace to create more of a built in look and feel. The natural stump coffee table and the live edge benches serve as the perfect juxtaposition to the clean lines and metal finishes in this space.
Cure Design Group (636) 294-2343 https://curedesigngroup.com/
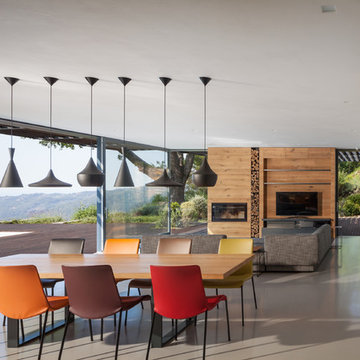
Andrea Zanchi Photography
Imagen de sala de estar actual con paredes grises, suelo de cemento, estufa de leña, marco de chimenea de madera y televisor independiente
Imagen de sala de estar actual con paredes grises, suelo de cemento, estufa de leña, marco de chimenea de madera y televisor independiente
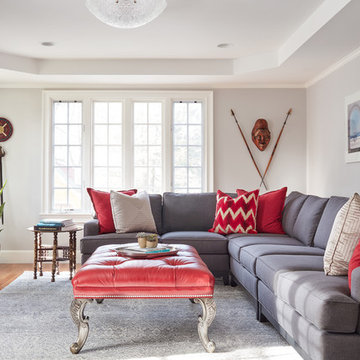
Photo by Jared Kuzia.
Foto de sala de estar cerrada ecléctica de tamaño medio con paredes grises, suelo de madera en tonos medios, todas las chimeneas, marco de chimenea de madera y televisor colgado en la pared
Foto de sala de estar cerrada ecléctica de tamaño medio con paredes grises, suelo de madera en tonos medios, todas las chimeneas, marco de chimenea de madera y televisor colgado en la pared
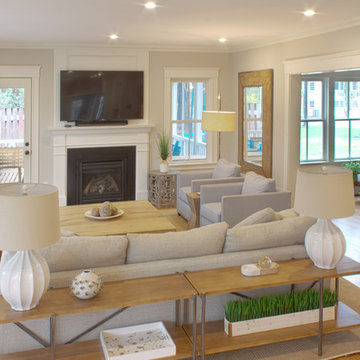
Imagen de sala de estar abierta tradicional renovada de tamaño medio con suelo de madera clara, todas las chimeneas, marco de chimenea de madera, televisor colgado en la pared, paredes beige y suelo marrón
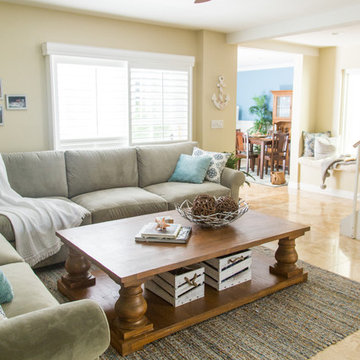
Modelo de sala de estar abierta costera de tamaño medio con paredes beige, suelo de travertino, todas las chimeneas, televisor colgado en la pared, suelo beige y marco de chimenea de madera
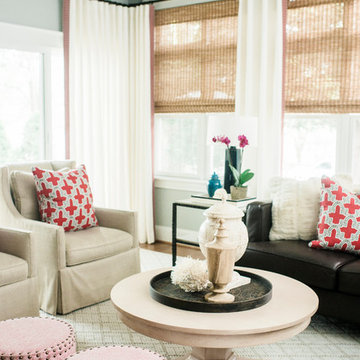
Family Room with Red Accents Custom Window Treatments with Tape trim
Imagen de sala de estar cerrada clásica de tamaño medio con paredes grises, suelo de madera en tonos medios, todas las chimeneas, marco de chimenea de madera, televisor colgado en la pared y suelo marrón
Imagen de sala de estar cerrada clásica de tamaño medio con paredes grises, suelo de madera en tonos medios, todas las chimeneas, marco de chimenea de madera, televisor colgado en la pared y suelo marrón
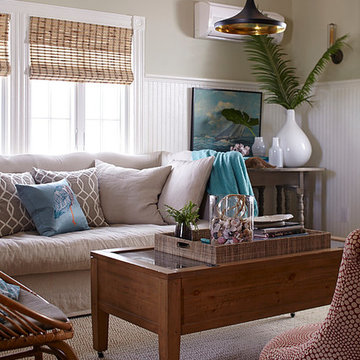
Foto de sala de estar abierta marinera de tamaño medio con suelo de madera en tonos medios, todas las chimeneas, marco de chimenea de madera, televisor colgado en la pared y paredes grises
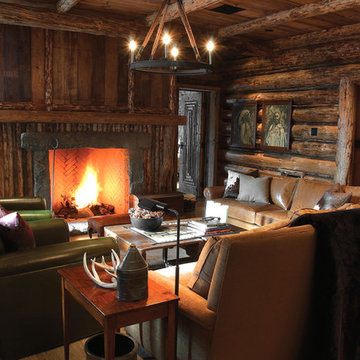
Diseño de sala de estar rústica con paredes marrones, suelo de madera oscura, todas las chimeneas y marco de chimenea de madera
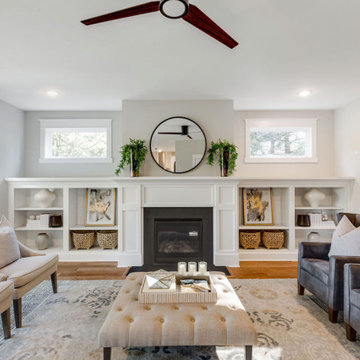
Richmond Hill Design + Build brings you this gorgeous American four-square home, crowned with a charming, black metal roof in Richmond’s historic Ginter Park neighborhood! Situated on a .46 acre lot, this craftsman-style home greets you with double, 8-lite front doors and a grand, wrap-around front porch. Upon entering the foyer, you’ll see the lovely dining room on the left, with crisp, white wainscoting and spacious sitting room/study with French doors to the right. Straight ahead is the large family room with a gas fireplace and flanking 48” tall built-in shelving. A panel of expansive 12’ sliding glass doors leads out to the 20’ x 14’ covered porch, creating an indoor/outdoor living and entertaining space. An amazing kitchen is to the left, featuring a 7’ island with farmhouse sink, stylish gold-toned, articulating faucet, two-toned cabinetry, soft close doors/drawers, quart countertops and premium Electrolux appliances. Incredibly useful butler’s pantry, between the kitchen and dining room, sports glass-front, upper cabinetry and a 46-bottle wine cooler. With 4 bedrooms, 3-1/2 baths and 5 walk-in closets, space will not be an issue. The owner’s suite has a freestanding, soaking tub, large frameless shower, water closet and 2 walk-in closets, as well a nice view of the backyard. Laundry room, with cabinetry and counter space, is conveniently located off of the classic central hall upstairs. Three additional bedrooms, all with walk-in closets, round out the second floor, with one bedroom having attached full bath and the other two bedrooms sharing a Jack and Jill bath. Lovely hickory wood floors, upgraded Craftsman trim package and custom details throughout!
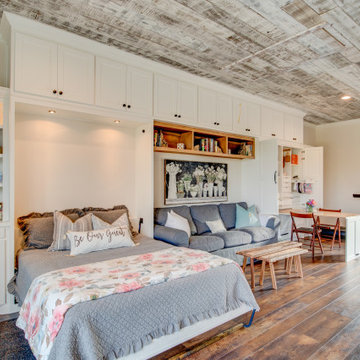
View with the murphy bed pulled down and made up for guests to enjoy! The custom cabinets were carefully planned to incorporate all the items our clients needed, focusing on function and aesthetic.

Modelo de sala de estar abierta de estilo de casa de campo grande con paredes grises, suelo vinílico, todas las chimeneas, marco de chimenea de madera, televisor colgado en la pared y suelo marrón
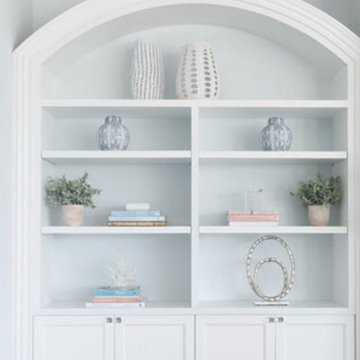
Transitional/Coastal designed family room space. With custom built in bookcase. Designed by DLT Interiors-Debbie Travin
Imagen de sala de estar abierta tradicional renovada grande con paredes azules, moqueta, todas las chimeneas, marco de chimenea de madera y televisor colgado en la pared
Imagen de sala de estar abierta tradicional renovada grande con paredes azules, moqueta, todas las chimeneas, marco de chimenea de madera y televisor colgado en la pared
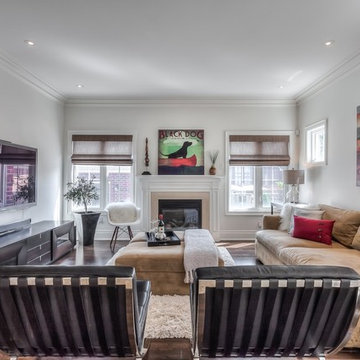
Foto de sala de estar abierta actual de tamaño medio con paredes blancas, suelo de madera oscura, todas las chimeneas, marco de chimenea de madera y televisor colgado en la pared
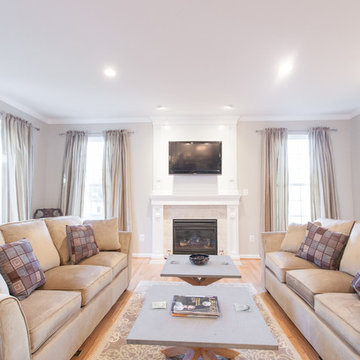
Custom designed and built cabinetry for books and games. The blue back adds a fun pop of color!
Imagen de sala de estar abierta tradicional renovada de tamaño medio con paredes grises, suelo de madera clara, todas las chimeneas, marco de chimenea de madera y televisor colgado en la pared
Imagen de sala de estar abierta tradicional renovada de tamaño medio con paredes grises, suelo de madera clara, todas las chimeneas, marco de chimenea de madera y televisor colgado en la pared
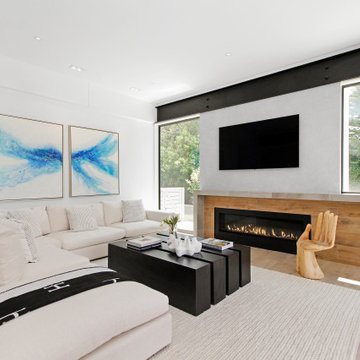
This beautiful Westport home staged by BA Staging & Interiors is almost 9,000 square feet and features fabulous, modern-farmhouse architecture. Our staging selection was carefully chosen based on the architecture and location of the property, so that this home can really shine.
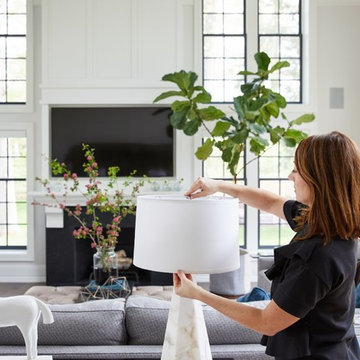
Countertop Materials: Honed Black Granite and Quartzite
Wall Paint Color: Benjamin Moore Paper White
Paint Trim: Benjamin Moore White Heron
Joe Kwon Photography

Diseño de sala de estar abierta moderna con paredes multicolor, suelo de madera clara, todas las chimeneas, marco de chimenea de madera, televisor colgado en la pared, suelo marrón y ladrillo
6.882 ideas para salas de estar con marco de chimenea de madera
5
