50 ideas para salas de estar sin chimenea con marco de chimenea de madera
Filtrar por
Presupuesto
Ordenar por:Popular hoy
1 - 20 de 50 fotos
Artículo 1 de 3

Marc J. Harary - City Architectural Photography. 914-420-9293
Diseño de sala de juegos en casa abierta ecléctica grande sin chimenea con paredes blancas, suelo de madera oscura, marco de chimenea de madera y pared multimedia
Diseño de sala de juegos en casa abierta ecléctica grande sin chimenea con paredes blancas, suelo de madera oscura, marco de chimenea de madera y pared multimedia

This photo features a breakfast nook and den off of the kitchen designed by Peter J. Pioli Interiors in Sapphire, NC.
Diseño de sala de estar con biblioteca cerrada rural de tamaño medio sin chimenea con suelo de madera en tonos medios, paredes marrones, marco de chimenea de madera y televisor colgado en la pared
Diseño de sala de estar con biblioteca cerrada rural de tamaño medio sin chimenea con suelo de madera en tonos medios, paredes marrones, marco de chimenea de madera y televisor colgado en la pared
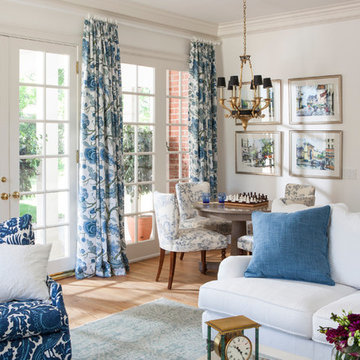
SoCal Contractor- Construction
Lori Dennis Inc- Interior Design
Mark Tanner-Photography
Imagen de sala de juegos en casa cerrada clásica extra grande sin chimenea con paredes blancas, suelo de madera en tonos medios, marco de chimenea de madera y pared multimedia
Imagen de sala de juegos en casa cerrada clásica extra grande sin chimenea con paredes blancas, suelo de madera en tonos medios, marco de chimenea de madera y pared multimedia
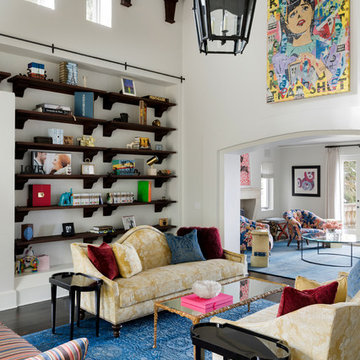
©2017 Spacecrafting Photography
Foto de sala de estar con biblioteca cerrada mediterránea extra grande sin chimenea y televisor con paredes blancas, suelo de madera oscura, marco de chimenea de madera y suelo marrón
Foto de sala de estar con biblioteca cerrada mediterránea extra grande sin chimenea y televisor con paredes blancas, suelo de madera oscura, marco de chimenea de madera y suelo marrón

WE TOOK FULL ADVANTAGE OF THE TRICKY AREA AND WERE ABLE TO FIT A NICE DEN / FAMILY AREA OFF OF THE KITCHEN
Foto de sala de estar con biblioteca abierta moderna grande sin chimenea con paredes blancas, suelo de mármol, marco de chimenea de madera, televisor colgado en la pared y suelo blanco
Foto de sala de estar con biblioteca abierta moderna grande sin chimenea con paredes blancas, suelo de mármol, marco de chimenea de madera, televisor colgado en la pared y suelo blanco
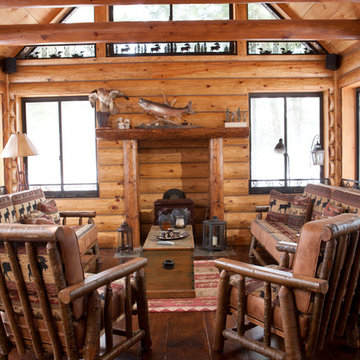
Foto de sala de estar abierta rural de tamaño medio sin chimenea y televisor con marco de chimenea de madera
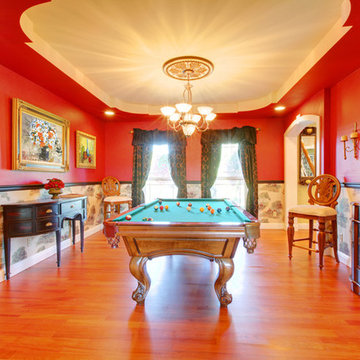
MLS Real Estate Photogrpahy
Imagen de sala de juegos en casa tipo loft bohemia grande sin chimenea y televisor con paredes rojas, suelo de madera en tonos medios y marco de chimenea de madera
Imagen de sala de juegos en casa tipo loft bohemia grande sin chimenea y televisor con paredes rojas, suelo de madera en tonos medios y marco de chimenea de madera
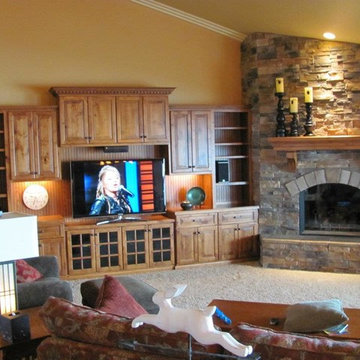
Modelo de sala de estar abierta rústica de tamaño medio sin chimenea con paredes beige, moqueta, marco de chimenea de madera y televisor colgado en la pared
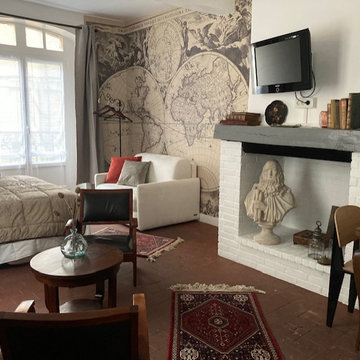
L'idée était de transformer ce studio de centre ville en un lieu atypique, avec une thématique spécifique pour créer une émotion. Le budget était très serré mais des pièces fortes en déco on suffit à métamorphoser l'endroit.
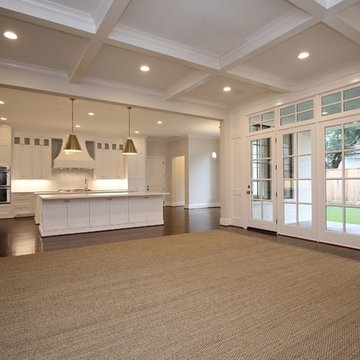
Imagen de sala de estar abierta tradicional renovada grande sin chimenea y televisor con paredes multicolor, suelo de madera oscura, marco de chimenea de madera y suelo marrón
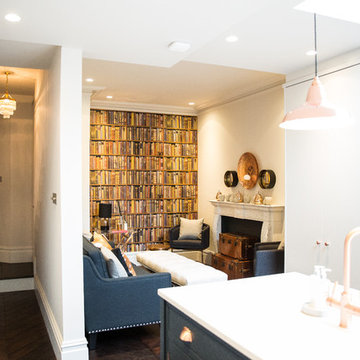
Pippa Wilson Photography
Imagen de sala de estar con biblioteca abierta tradicional de tamaño medio sin chimenea y televisor con paredes beige, suelo de madera oscura, marco de chimenea de madera y suelo marrón
Imagen de sala de estar con biblioteca abierta tradicional de tamaño medio sin chimenea y televisor con paredes beige, suelo de madera oscura, marco de chimenea de madera y suelo marrón

Ejemplo de sala de estar con biblioteca abierta urbana grande sin chimenea con paredes blancas, suelo de travertino, marco de chimenea de madera, televisor colgado en la pared, suelo beige, machihembrado y ladrillo
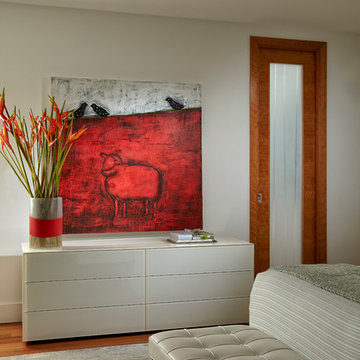
Home and Living Examiner said:
Modern renovation by J Design Group is stunning
J Design Group, an expert in luxury design, completed a new project in Tamarac, Florida, which involved the total interior remodeling of this home. We were so intrigued by the photos and design ideas, we decided to talk to J Design Group CEO, Jennifer Corredor. The concept behind the redesign was inspired by the client’s relocation.
Andrea Campbell: How did you get a feel for the client's aesthetic?
Jennifer Corredor: After a one-on-one with the Client, I could get a real sense of her aesthetics for this home and the type of furnishings she gravitated towards.
The redesign included a total interior remodeling of the client's home. All of this was done with the client's personal style in mind. Certain walls were removed to maximize the openness of the area and bathrooms were also demolished and reconstructed for a new layout. This included removing the old tiles and replacing with white 40” x 40” glass tiles for the main open living area which optimized the space immediately. Bedroom floors were dressed with exotic African Teak to introduce warmth to the space.
We also removed and replaced the outdated kitchen with a modern look and streamlined, state-of-the-art kitchen appliances. To introduce some color for the backsplash and match the client's taste, we introduced a splash of plum-colored glass behind the stove and kept the remaining backsplash with frosted glass. We then removed all the doors throughout the home and replaced with custom-made doors which were a combination of cherry with insert of frosted glass and stainless steel handles.
All interior lights were replaced with LED bulbs and stainless steel trims, including unique pendant and wall sconces that were also added. All bathrooms were totally gutted and remodeled with unique wall finishes, including an entire marble slab utilized in the master bath shower stall.
Once renovation of the home was completed, we proceeded to install beautiful high-end modern furniture for interior and exterior, from lines such as B&B Italia to complete a masterful design. One-of-a-kind and limited edition accessories and vases complimented the look with original art, most of which was custom-made for the home.
To complete the home, state of the art A/V system was introduced. The idea is always to enhance and amplify spaces in a way that is unique to the client and exceeds his/her expectations.
To see complete J Design Group featured article, go to: http://www.examiner.com/article/modern-renovation-by-j-design-group-is-stunning
Living Room,
Dining room,
Master Bedroom,
Master Bathroom,
Powder Bathroom,
Miami Interior Designers,
Miami Interior Designer,
Interior Designers Miami,
Interior Designer Miami,
Modern Interior Designers,
Modern Interior Designer,
Modern interior decorators,
Modern interior decorator,
Miami,
Contemporary Interior Designers,
Contemporary Interior Designer,
Interior design decorators,
Interior design decorator,
Interior Decoration and Design,
Black Interior Designers,
Black Interior Designer,
Interior designer,
Interior designers,
Home interior designers,
Home interior designer,
Daniel Newcomb
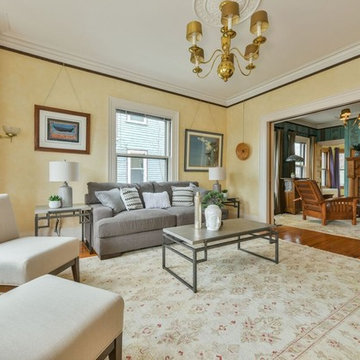
Ejemplo de sala de estar cerrada tradicional grande sin chimenea con paredes amarillas, suelo de madera en tonos medios, marco de chimenea de madera, televisor colgado en la pared y suelo marrón
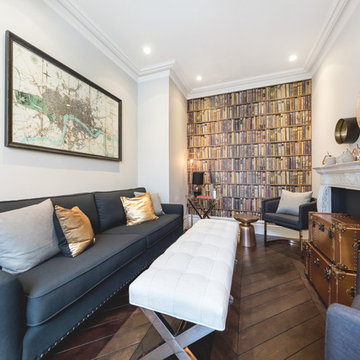
Douglas & Gordon
Ejemplo de sala de estar con biblioteca abierta tradicional de tamaño medio sin chimenea y televisor con paredes beige, suelo de madera oscura, marco de chimenea de madera y suelo marrón
Ejemplo de sala de estar con biblioteca abierta tradicional de tamaño medio sin chimenea y televisor con paredes beige, suelo de madera oscura, marco de chimenea de madera y suelo marrón
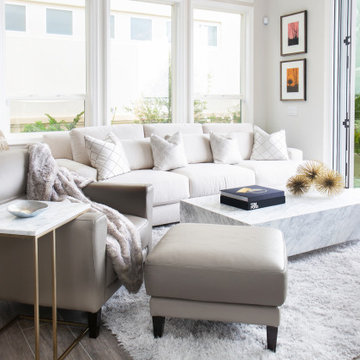
grey and marble living room design. neutral interior design in living room, marble table and grey shag rug, leather chair,
Modelo de sala de estar con biblioteca abierta actual de tamaño medio sin chimenea con paredes grises, suelo de baldosas de porcelana, marco de chimenea de madera, televisor independiente y suelo gris
Modelo de sala de estar con biblioteca abierta actual de tamaño medio sin chimenea con paredes grises, suelo de baldosas de porcelana, marco de chimenea de madera, televisor independiente y suelo gris
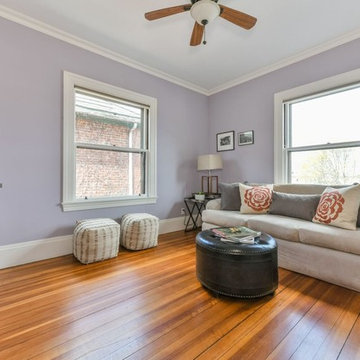
Imagen de sala de estar cerrada clásica de tamaño medio sin chimenea con paredes púrpuras, suelo de madera en tonos medios, marco de chimenea de madera, televisor colgado en la pared y suelo marrón
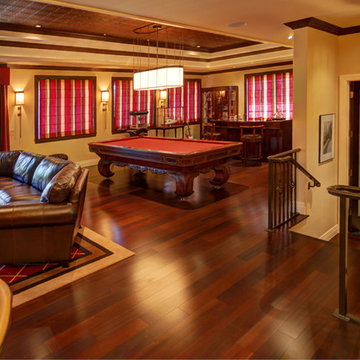
MLS Real Estate Photogrpahy
Ejemplo de sala de juegos en casa tipo loft rústica grande sin chimenea y televisor con paredes amarillas, suelo de madera en tonos medios y marco de chimenea de madera
Ejemplo de sala de juegos en casa tipo loft rústica grande sin chimenea y televisor con paredes amarillas, suelo de madera en tonos medios y marco de chimenea de madera
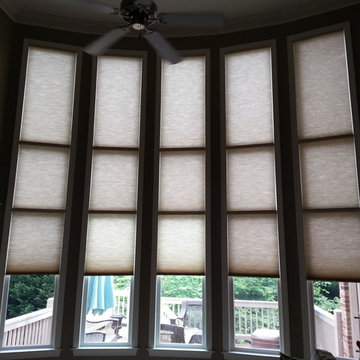
We installed these motorized cellular shades for a couple in a great room in Holly Springs GA. It was tough to reach the top but with a little patience we got it done. It was satisfying to push the button on the remote and see them all move together.
We used Somfy motors and a 5 channel remote. The customer was looking for something to cut down the light and glare on the tv but not rob all the light from the room. This setup also gave them the option to raise the shades whenever they wanted to bring in the beauty of their backyard and the skyline.
Big smiles all around from both of them.
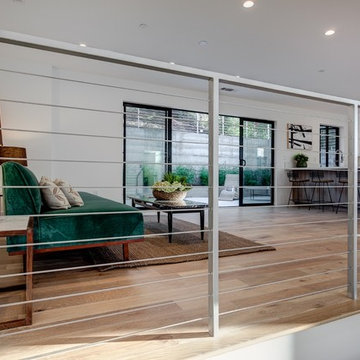
Our commitment to quality construction, together with a high degree of client responsiveness and integrity, has earned Cielo Construction Company the reputation of contractor of choice for private and public agency projects alike. The loyalty of our clients, most with whom we have been doing business for many years, attests to the company's pride in customer satisfaction.
50 ideas para salas de estar sin chimenea con marco de chimenea de madera
1