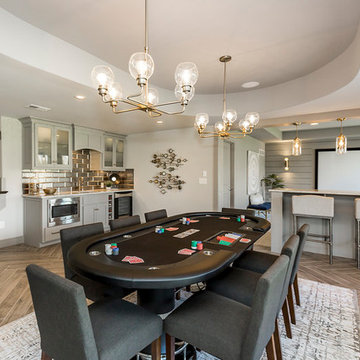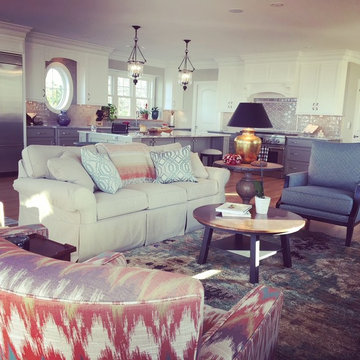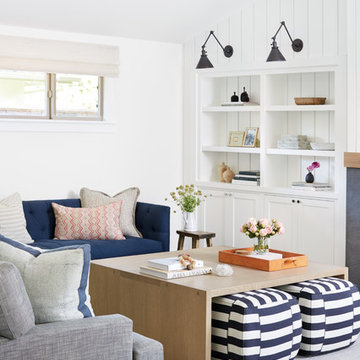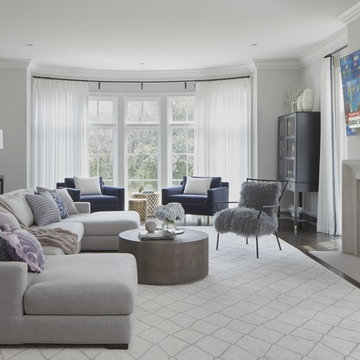89.053 ideas para salas de estar clásicas renovadas
Filtrar por
Presupuesto
Ordenar por:Popular hoy
101 - 120 de 89.053 fotos
Artículo 1 de 3
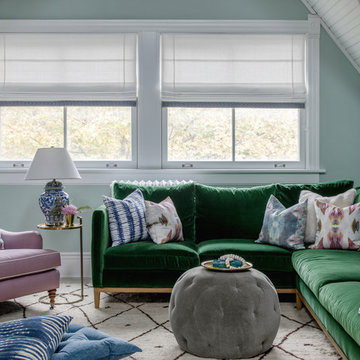
Foto de sala de estar abierta clásica renovada de tamaño medio sin chimenea y televisor con paredes verdes, suelo gris y alfombra
Encuentra al profesional adecuado para tu proyecto
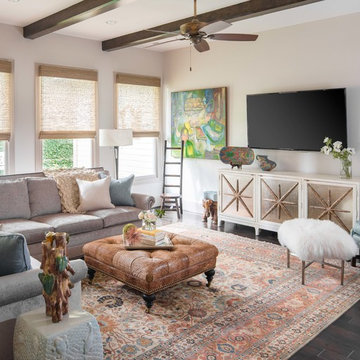
Modelo de sala de estar tradicional renovada con paredes blancas, suelo de madera oscura, televisor colgado en la pared y suelo marrón
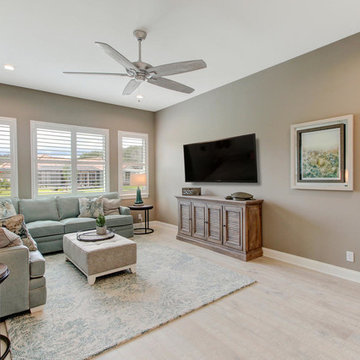
Paint Color: SW 7633 Taupe Tone
Floor: Mohawk -- Artistic, Artic White Oak Hardwood
Blinds: Skandia Window Fashions
Sectional: Braxton Culler
Rug: Jaunty
Ottoman: Braxton Culler
Media Console: Hooker Furniture
End tables: Hooker Furniture
Lamps: Uttermost
Accessories: Mercana & Uttermost

This 6,000sf luxurious custom new construction 5-bedroom, 4-bath home combines elements of open-concept design with traditional, formal spaces, as well. Tall windows, large openings to the back yard, and clear views from room to room are abundant throughout. The 2-story entry boasts a gently curving stair, and a full view through openings to the glass-clad family room. The back stair is continuous from the basement to the finished 3rd floor / attic recreation room.
The interior is finished with the finest materials and detailing, with crown molding, coffered, tray and barrel vault ceilings, chair rail, arched openings, rounded corners, built-in niches and coves, wide halls, and 12' first floor ceilings with 10' second floor ceilings.
It sits at the end of a cul-de-sac in a wooded neighborhood, surrounded by old growth trees. The homeowners, who hail from Texas, believe that bigger is better, and this house was built to match their dreams. The brick - with stone and cast concrete accent elements - runs the full 3-stories of the home, on all sides. A paver driveway and covered patio are included, along with paver retaining wall carved into the hill, creating a secluded back yard play space for their young children.
Project photography by Kmieick Imagery.

Imagen de sala de estar cerrada tradicional renovada grande con paredes blancas, suelo de madera en tonos medios, todas las chimeneas, marco de chimenea de madera, televisor colgado en la pared y suelo marrón

MLC Interiors
35 Old Farm Road
Basking Ridge, NJ 07920
Ejemplo de sala de estar con barra de bar abierta tradicional renovada de tamaño medio sin televisor con paredes grises, suelo de madera en tonos medios, todas las chimeneas y suelo marrón
Ejemplo de sala de estar con barra de bar abierta tradicional renovada de tamaño medio sin televisor con paredes grises, suelo de madera en tonos medios, todas las chimeneas y suelo marrón

Diseño de sala de estar tradicional renovada con paredes grises, suelo de madera clara, todas las chimeneas, marco de chimenea de baldosas y/o azulejos, pared multimedia, suelo beige y alfombra

Interior Design, Custom Furniture Design, & Art Curation by Chango & Co.
Photography by Raquel Langworthy
See the project in Architectural Digest
Ejemplo de sala de estar abierta clásica renovada extra grande con paredes beige, suelo de madera oscura, todas las chimeneas, marco de chimenea de piedra y televisor colgado en la pared
Ejemplo de sala de estar abierta clásica renovada extra grande con paredes beige, suelo de madera oscura, todas las chimeneas, marco de chimenea de piedra y televisor colgado en la pared
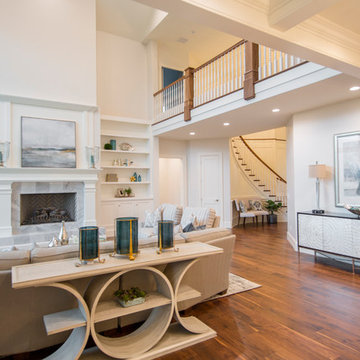
Custom Home Design by Joe Carrick Design. Built by Highland Custom Homes. Photography by Nick Bayless Photography
Diseño de sala de estar con biblioteca abierta clásica renovada grande sin televisor con paredes beige, suelo de madera oscura, todas las chimeneas y marco de chimenea de piedra
Diseño de sala de estar con biblioteca abierta clásica renovada grande sin televisor con paredes beige, suelo de madera oscura, todas las chimeneas y marco de chimenea de piedra

Clark Dugger
Ejemplo de sala de estar con biblioteca cerrada clásica renovada de tamaño medio con paredes azules, suelo de madera oscura y suelo marrón
Ejemplo de sala de estar con biblioteca cerrada clásica renovada de tamaño medio con paredes azules, suelo de madera oscura y suelo marrón
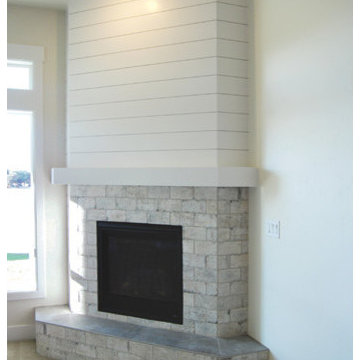
The San Savino by Gallery Homes by Varriale family room is a large great room attached to the kitchen. Large windows and patio door allow natural light. Featuring a beautiful stone framed corner fireplace, recessed lights and carpet floors.

The Finleigh - Transitional Craftsman in Vancouver, Washington by Cascade West Development Inc.
Spreading out luxuriously from the large, rectangular foyer, you feel welcomed by the perfect blend of contemporary and traditional elements. From the moment you step through the double knotty alder doors into the extra wide entry way, you feel the openness and warmth of an entertainment-inspired home. A massive two story great room surrounded by windows overlooking the green space, along with the large 12’ wide bi-folding glass doors opening to the covered outdoor living area brings the outside in, like an extension of your living space.
Cascade West Facebook: https://goo.gl/MCD2U1
Cascade West Website: https://goo.gl/XHm7Un
These photos, like many of ours, were taken by the good people of ExposioHDR - Portland, Or
Exposio Facebook: https://goo.gl/SpSvyo
Exposio Website: https://goo.gl/Cbm8Ya
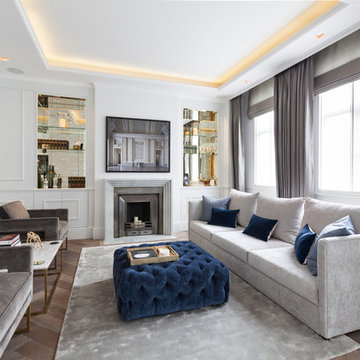
Diseño de sala de estar tradicional renovada con paredes blancas, suelo de madera en tonos medios, todas las chimeneas y televisor colgado en la pared
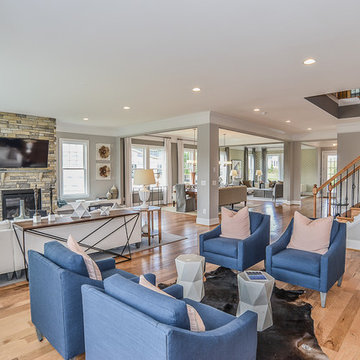
Diseño de sala de estar abierta clásica renovada grande con paredes grises, suelo de madera en tonos medios, todas las chimeneas, marco de chimenea de piedra, televisor colgado en la pared y alfombra

The gorgeous "Charleston" home is 6,689 square feet of living with four bedrooms, four full and two half baths, and four-car garage. Interiors were crafted by Troy Beasley of Beasley and Henley Interior Design. Builder- Lutgert
89.053 ideas para salas de estar clásicas renovadas

This Model Home showcases a high-contrast color palette with varying blends of soft, neutral textiles, complemented by deep, rich case-piece finishes.
6
