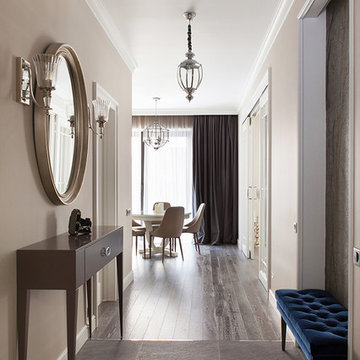5.594 ideas para recibidores y pasillos con suelo gris
Filtrar por
Presupuesto
Ordenar por:Popular hoy
221 - 240 de 5594 fotos
Artículo 1 de 2
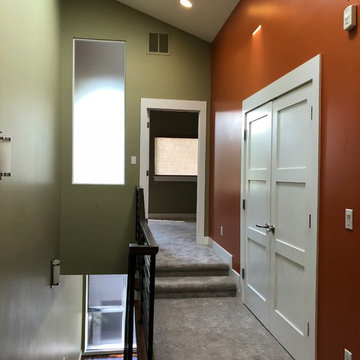
Robert Wolfe
Foto de recibidores y pasillos minimalistas de tamaño medio con paredes multicolor, moqueta y suelo gris
Foto de recibidores y pasillos minimalistas de tamaño medio con paredes multicolor, moqueta y suelo gris

Imagen de recibidores y pasillos contemporáneos grandes con paredes blancas, suelo de baldosas de cerámica y suelo gris

Imagen de recibidores y pasillos minimalistas grandes con paredes blancas, suelo de cemento y suelo gris
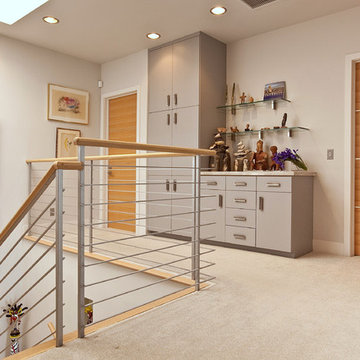
Large upstairs hall landing with a huge skylight and beautiful Oak veneer doors. The stair railing is sleek and linear with Oak hand rails. We added storage to display some of my clients art collection.

Drew Kelly
Foto de recibidores y pasillos tradicionales renovados grandes con paredes blancas, suelo de baldosas de porcelana, suelo gris y iluminación
Foto de recibidores y pasillos tradicionales renovados grandes con paredes blancas, suelo de baldosas de porcelana, suelo gris y iluminación
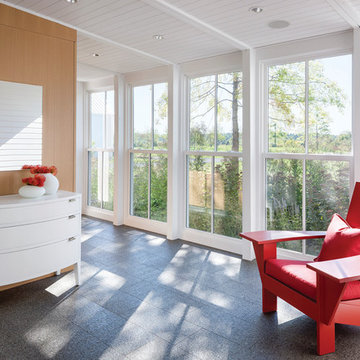
Architect: Michael Waters, AIA, LDa Architecture & Interiors
Photography By: Greg Premru
“This project succeeds not only in creating beautiful architecture, but in making us better understand the nature of the site and context. It has a presence that feels completely rooted in its site and raised above any appeal to fashion. It clarifies local traditions while extending them.”
This single-family residential estate in Upstate New York includes a farmhouse-inspired residence along with a timber-framed barn and attached greenhouse adjacent to an enclosed garden area and surrounded by an orchard. The ultimate goal was to create a home that would have an authentic presence in the surrounding agricultural landscape and strong visual and physical connections to the site. The design incorporated an existing colonial residence, resituated on the site and preserved along with contemporary additions on three sides. The resulting home strikes a perfect balance between traditional farmhouse architecture and sophisticated contemporary living.
Inspiration came from the hilltop site and mountain views, the existing colonial residence, and the traditional forms of New England farm and barn architecture. The house and barn were designed to be a modern interpretation of classic forms.
The living room and kitchen are combined in a large two-story space. Large windows on three sides of the room and at both first and second floor levels reveal a panoramic view of the surrounding farmland and flood the space with daylight. Marvin Windows helped create this unique space as well as the airy glass galleries that connect the three main areas of the home. Marvin Windows were also used in the barn.
MARVIN PRODUCTS USED:
Marvin Ultimate Casement Window
Marvin Ultimate Double Hung Window
Marvin Ultimate Venting Picture Window

A European-California influenced Custom Home sits on a hill side with an incredible sunset view of Saratoga Lake. This exterior is finished with reclaimed Cypress, Stucco and Stone. While inside, the gourmet kitchen, dining and living areas, custom office/lounge and Witt designed and built yoga studio create a perfect space for entertaining and relaxation. Nestle in the sun soaked veranda or unwind in the spa-like master bath; this home has it all. Photos by Randall Perry Photography.

Chris Snook
Diseño de recibidores y pasillos actuales pequeños con paredes amarillas, suelo vinílico y suelo gris
Diseño de recibidores y pasillos actuales pequeños con paredes amarillas, suelo vinílico y suelo gris
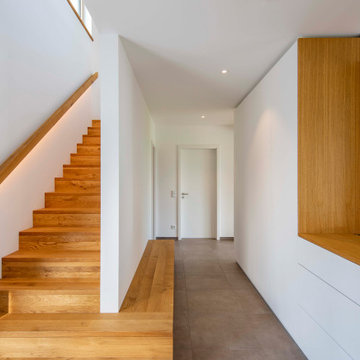
Aufnahmen: Michael Voit
Ejemplo de recibidores y pasillos modernos con paredes blancas y suelo gris
Ejemplo de recibidores y pasillos modernos con paredes blancas y suelo gris
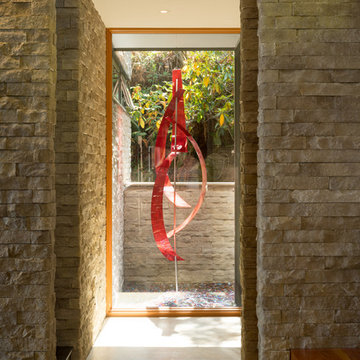
Coates Design Architects Seattle
Lara Swimmer Photography
Fairbank Construction
Foto de recibidores y pasillos actuales grandes con paredes beige, suelo de cemento y suelo gris
Foto de recibidores y pasillos actuales grandes con paredes beige, suelo de cemento y suelo gris

Foto de recibidores y pasillos contemporáneos con paredes blancas, suelo de madera clara y suelo gris
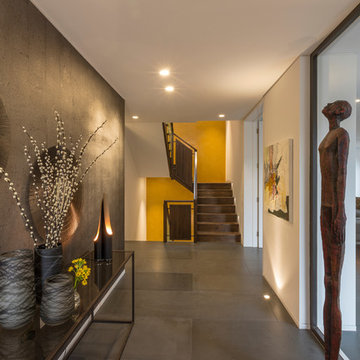
Graham Gaunt
Ejemplo de recibidores y pasillos contemporáneos grandes con paredes blancas y suelo gris
Ejemplo de recibidores y pasillos contemporáneos grandes con paredes blancas y suelo gris
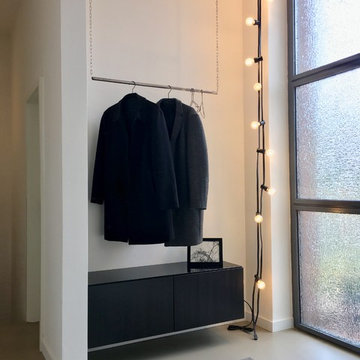
Modelo de recibidores y pasillos contemporáneos pequeños con paredes blancas, suelo vinílico y suelo gris
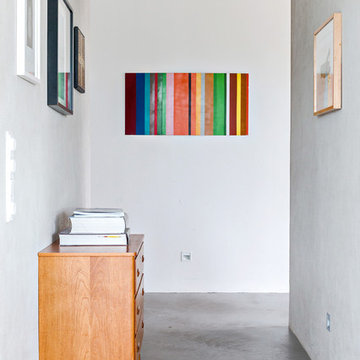
Ejemplo de recibidores y pasillos nórdicos pequeños con paredes grises, suelo de cemento y suelo gris
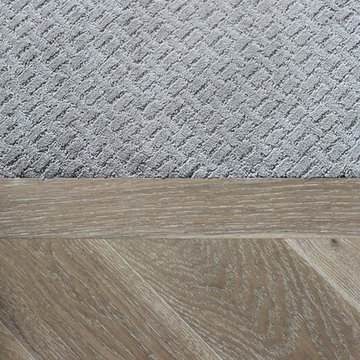
Home Builder Shantro Developments
Ejemplo de recibidores y pasillos clásicos de tamaño medio con moqueta y suelo gris
Ejemplo de recibidores y pasillos clásicos de tamaño medio con moqueta y suelo gris
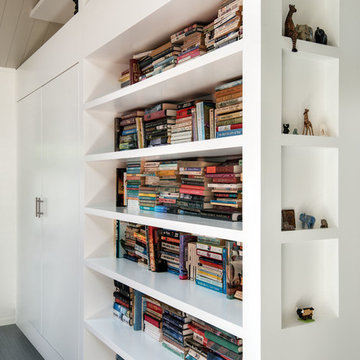
Imagen de recibidores y pasillos modernos de tamaño medio con paredes blancas, suelo laminado y suelo gris
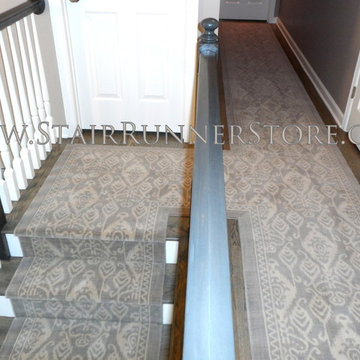
NEW! Istanbul Stair Runners. This new collection of Wool Axminster woven stair runners feature the much sought after Ikat pattern. Up to date while at home in any setting from contemporary and transitional to a modern take on traditional decor.
To see the all of the very current colors available in the Istanbul Stair Runner Collection, please visit our site: https://www.stairrunnerstore.com/eurasia-stair-runners/
The installation seen in these photos features a custom stair runner landing and entirely custom hallway fabrication and installation completed by John of The Stair Runner Store, Oxford, CT. https://www.stairrunnerstore.com/

Modelo de recibidores y pasillos clásicos de tamaño medio con paredes blancas, suelo de pizarra y suelo gris
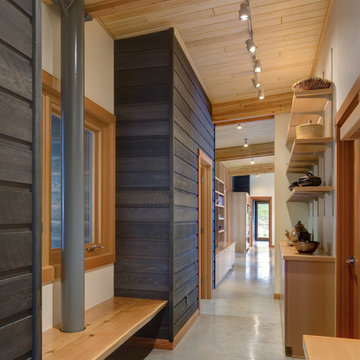
(c) steve keating photography
Ejemplo de recibidores y pasillos rústicos con suelo de cemento y suelo gris
Ejemplo de recibidores y pasillos rústicos con suelo de cemento y suelo gris
5.594 ideas para recibidores y pasillos con suelo gris
12
