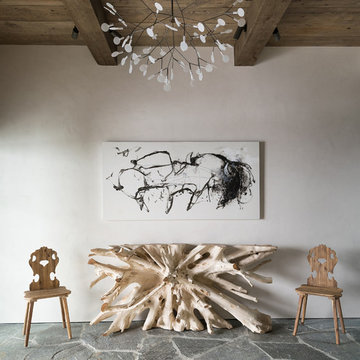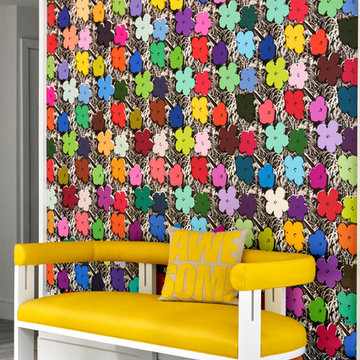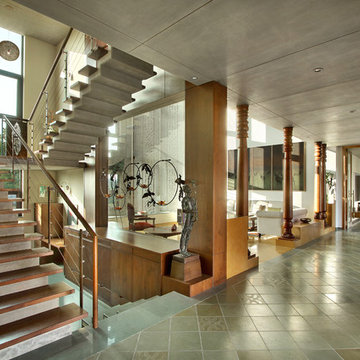5.768 ideas para recibidores y pasillos con suelo azul y suelo gris
Filtrar por
Presupuesto
Ordenar por:Popular hoy
1 - 20 de 5768 fotos

Modelo de recibidores y pasillos modernos grandes con paredes blancas, suelo de madera clara y suelo gris

GALAXY-Polished Concrete Floor in Semi Gloss sheen finish with Full Stone exposure revealing the customized selection of pebbles & stones within the 32 MPa concrete slab. Customizing your concrete is done prior to pouring concrete with Pre Mix Concrete supplier

Foto de recibidores y pasillos actuales de tamaño medio con paredes blancas, suelo de cemento, suelo gris y machihembrado
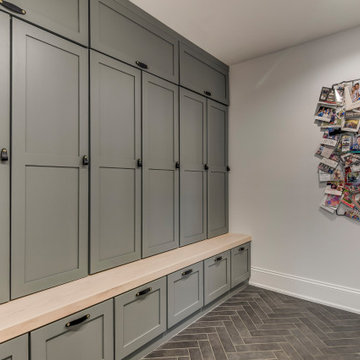
Custom Drop Zone Painted with Natural Maple Top
Imagen de recibidores y pasillos de estilo americano de tamaño medio con paredes blancas, suelo de baldosas de cerámica y suelo gris
Imagen de recibidores y pasillos de estilo americano de tamaño medio con paredes blancas, suelo de baldosas de cerámica y suelo gris
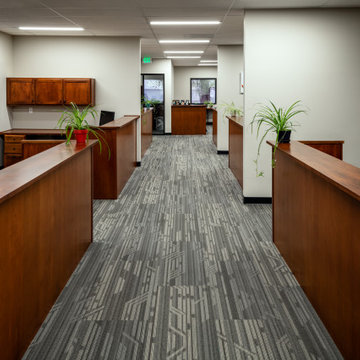
meeting room
Foto de recibidores y pasillos minimalistas de tamaño medio con paredes blancas, moqueta y suelo gris
Foto de recibidores y pasillos minimalistas de tamaño medio con paredes blancas, moqueta y suelo gris
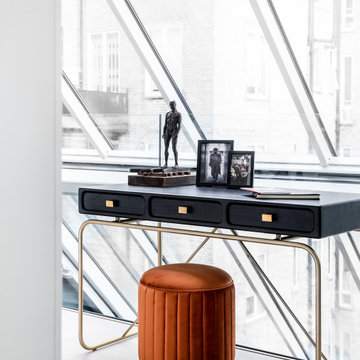
Simple and elegant - a russet-orange stool with brass base complements the brass finishes on this slender writing desk. The man in the framed photo is the legendary Soho George, a stylish figure in his signature checked suit, fedora and bowling shoes. Most fitting for an equally stylish Soho penthouse. Large fern adds botanical warmth, texture and pattern.

Imagen de recibidores y pasillos modernos con paredes blancas, suelo de cemento y suelo gris
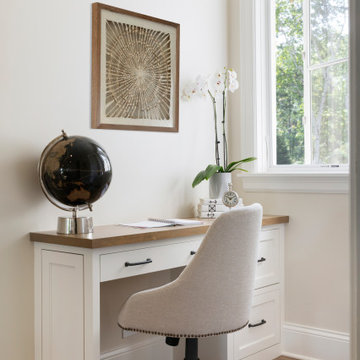
This small planning desk space is found in a unique spot in the home, the central staircase and hall that connects the 2 wings of the house. It has great natural light and just enough space for someone to spend a little time getting daily tasks done.

This “Arizona Inspired” home draws on some of the couples’ favorite desert inspirations. The architecture honors the Wrightian design of The Arizona Biltmore, the courtyard raised planter beds feature labeled specimen cactus in the style of the Desert Botanical Gardens, and the expansive backyard offers a resort-style pool and cabana with plenty of entertainment space. Additional focal areas of landscape design include an outdoor living room in the front courtyard with custom steel fire trough, a shallow negative-edge fountain, and a rare “nurse tree” that was salvaged from a nearby site, sits in the corner of the courtyard – a unique conversation starter. The wash that runs on either side of the museum-glass hallway is filled with aloes, agaves and cactus. On the far end of the lot, a fire pit surrounded by desert planting offers stunning views both day and night of the Praying Monk rock formation on Camelback Mountain.
Project Details:
Landscape Architect: Greey|Pickett
Architect: Higgins Architects
Builder: GM Hunt Builders
Landscape Contractor: Benhart Landscaping
Interior Designer: Kitchell Brusnighan Interior Design
Photography: Ian Denker

Foto de recibidores y pasillos contemporáneos con paredes blancas, suelo de madera clara y suelo gris
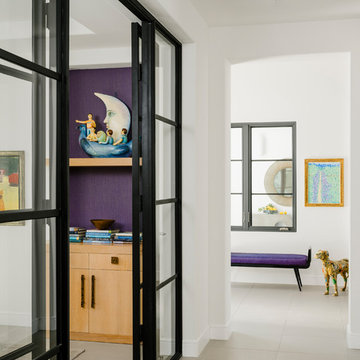
Photo by Lance Gerber
Foto de recibidores y pasillos minimalistas de tamaño medio con paredes blancas, suelo de baldosas de porcelana y suelo gris
Foto de recibidores y pasillos minimalistas de tamaño medio con paredes blancas, suelo de baldosas de porcelana y suelo gris

Ejemplo de recibidores y pasillos contemporáneos con paredes grises, suelo de cemento y suelo gris

Home automation is an area of exponential technological growth and evolution. Properly executed lighting brings continuity, function and beauty to a living or working space. Whether it’s a small loft or a large business, light can completely change the ambiance of your home or office. Ambiance in Bozeman, MT offers residential and commercial customized lighting solutions and home automation that fits not only your lifestyle but offers decoration, safety and security. Whether you’re adding a room or looking to upgrade the current lighting in your home, we have the expertise necessary to exceed your lighting expectations.

Drew Kelly
Foto de recibidores y pasillos tradicionales renovados grandes con paredes blancas, suelo de baldosas de porcelana, suelo gris y iluminación
Foto de recibidores y pasillos tradicionales renovados grandes con paredes blancas, suelo de baldosas de porcelana, suelo gris y iluminación

Modelo de recibidores y pasillos abovedados clásicos de tamaño medio con paredes azules, suelo de baldosas de porcelana, suelo azul y panelado

Reforma integral Sube Interiorismo www.subeinteriorismo.com
Biderbost Photo
Imagen de recibidores y pasillos clásicos renovados grandes con paredes grises, suelo de travertino, suelo gris y papel pintado
Imagen de recibidores y pasillos clásicos renovados grandes con paredes grises, suelo de travertino, suelo gris y papel pintado

Modelo de recibidores y pasillos contemporáneos de tamaño medio con paredes verdes, suelo de madera clara y suelo gris
5.768 ideas para recibidores y pasillos con suelo azul y suelo gris
1
