600 ideas para recibidores y pasillos con suelo de baldosas de cerámica y suelo gris
Filtrar por
Presupuesto
Ordenar por:Popular hoy
1 - 20 de 600 fotos
Artículo 1 de 3
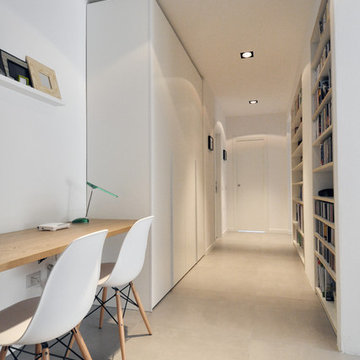
Corridoio
Modelo de recibidores y pasillos nórdicos de tamaño medio con paredes blancas, suelo de baldosas de cerámica y suelo gris
Modelo de recibidores y pasillos nórdicos de tamaño medio con paredes blancas, suelo de baldosas de cerámica y suelo gris
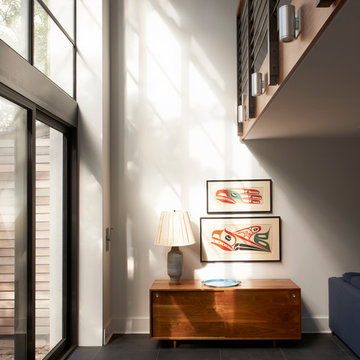
Catherine Tighe
Ejemplo de recibidores y pasillos actuales con paredes blancas, suelo de baldosas de cerámica y suelo gris
Ejemplo de recibidores y pasillos actuales con paredes blancas, suelo de baldosas de cerámica y suelo gris
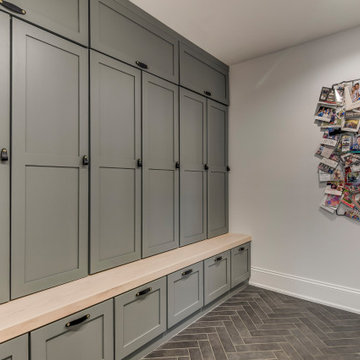
Custom Drop Zone Painted with Natural Maple Top
Imagen de recibidores y pasillos de estilo americano de tamaño medio con paredes blancas, suelo de baldosas de cerámica y suelo gris
Imagen de recibidores y pasillos de estilo americano de tamaño medio con paredes blancas, suelo de baldosas de cerámica y suelo gris

Charles Hilton Architects, Robert Benson Photography
From grand estates, to exquisite country homes, to whole house renovations, the quality and attention to detail of a "Significant Homes" custom home is immediately apparent. Full time on-site supervision, a dedicated office staff and hand picked professional craftsmen are the team that take you from groundbreaking to occupancy. Every "Significant Homes" project represents 45 years of luxury homebuilding experience, and a commitment to quality widely recognized by architects, the press and, most of all....thoroughly satisfied homeowners. Our projects have been published in Architectural Digest 6 times along with many other publications and books. Though the lion share of our work has been in Fairfield and Westchester counties, we have built homes in Palm Beach, Aspen, Maine, Nantucket and Long Island.
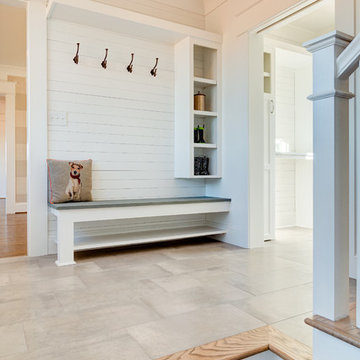
Mudroom with built in bench and cubbies
Foto de recibidores y pasillos campestres de tamaño medio con paredes blancas, suelo de baldosas de cerámica y suelo gris
Foto de recibidores y pasillos campestres de tamaño medio con paredes blancas, suelo de baldosas de cerámica y suelo gris

This new house is located in a quiet residential neighborhood developed in the 1920’s, that is in transition, with new larger homes replacing the original modest-sized homes. The house is designed to be harmonious with its traditional neighbors, with divided lite windows, and hip roofs. The roofline of the shingled house steps down with the sloping property, keeping the house in scale with the neighborhood. The interior of the great room is oriented around a massive double-sided chimney, and opens to the south to an outdoor stone terrace and gardens. Photo by: Nat Rea Photography

These clients were referred to us by another happy client! They wanted to refresh the main and second levels of their early 2000 home, as well as create a more open feel to their main floor and lose some of the dated highlights like green laminate countertops, oak cabinets, flooring, and railing. A 3-way fireplace dividing the family room and dining nook was removed, and a great room concept created. Existing oak floors were sanded and refinished, the kitchen was redone with new cabinet facing, countertops, and a massive new island with additional cabinetry. A new electric fireplace was installed on the outside family room wall with a wainscoting and brick surround. Additional custom wainscoting was installed in the front entry and stairwell to the upstairs. New flooring and paint throughout, new trim, doors, and railing were also added. All three bathrooms were gutted and re-done with beautiful cabinets, counters, and tile. A custom bench with lockers and cubby storage was also created for the main floor hallway / back entry. What a transformation! A completely new and modern home inside!
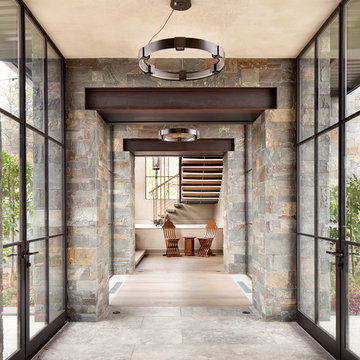
Modelo de recibidores y pasillos contemporáneos extra grandes con paredes grises, suelo de baldosas de cerámica y suelo gris
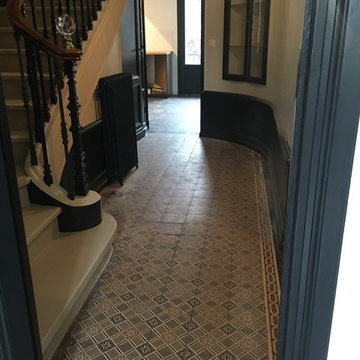
Ninou Etienne FusionD
cage d'escalier
(photo travaux tout juste finis, décoration pas encore en place)
Ejemplo de recibidores y pasillos tradicionales de tamaño medio con paredes blancas, suelo de baldosas de cerámica y suelo gris
Ejemplo de recibidores y pasillos tradicionales de tamaño medio con paredes blancas, suelo de baldosas de cerámica y suelo gris
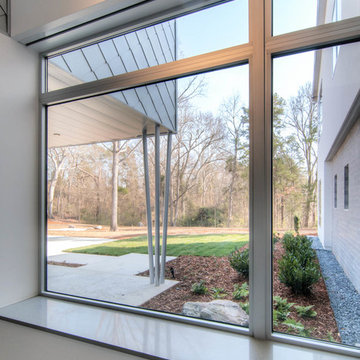
Imagen de recibidores y pasillos modernos de tamaño medio con paredes blancas, suelo de baldosas de cerámica y suelo gris
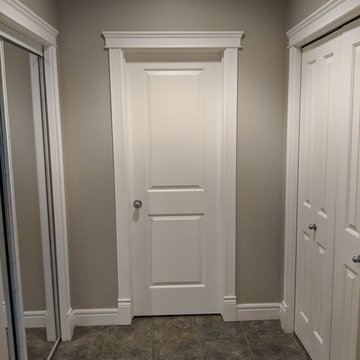
Foto de recibidores y pasillos tradicionales pequeños con paredes grises, suelo de baldosas de cerámica y suelo gris
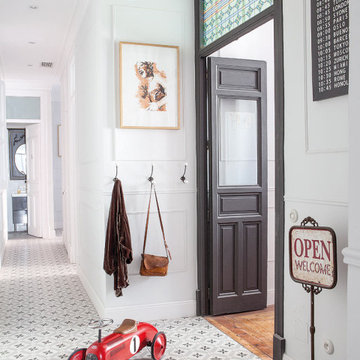
Diseño de recibidores y pasillos actuales de tamaño medio con paredes grises, suelo de baldosas de cerámica y suelo gris

Imagen de recibidores y pasillos actuales de tamaño medio con paredes grises, suelo de baldosas de cerámica, suelo gris, bandeja y papel pintado
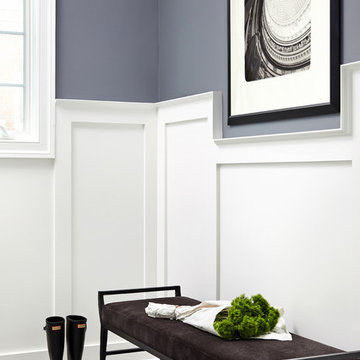
Photos by Stacy Zarin Goldberg
Ejemplo de recibidores y pasillos tradicionales renovados de tamaño medio con paredes azules, suelo de baldosas de cerámica y suelo gris
Ejemplo de recibidores y pasillos tradicionales renovados de tamaño medio con paredes azules, suelo de baldosas de cerámica y suelo gris
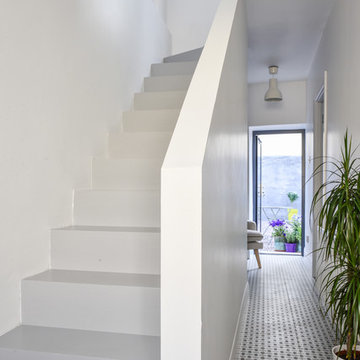
Kieran Ryan
Ejemplo de recibidores y pasillos contemporáneos pequeños con paredes blancas, suelo de baldosas de cerámica y suelo gris
Ejemplo de recibidores y pasillos contemporáneos pequeños con paredes blancas, suelo de baldosas de cerámica y suelo gris

Imagen de recibidores y pasillos contemporáneos grandes con paredes blancas, suelo de baldosas de cerámica y suelo gris

Builder: Boone Construction
Photographer: M-Buck Studio
This lakefront farmhouse skillfully fits four bedrooms and three and a half bathrooms in this carefully planned open plan. The symmetrical front façade sets the tone by contrasting the earthy textures of shake and stone with a collection of crisp white trim that run throughout the home. Wrapping around the rear of this cottage is an expansive covered porch designed for entertaining and enjoying shaded Summer breezes. A pair of sliding doors allow the interior entertaining spaces to open up on the covered porch for a seamless indoor to outdoor transition.
The openness of this compact plan still manages to provide plenty of storage in the form of a separate butlers pantry off from the kitchen, and a lakeside mudroom. The living room is centrally located and connects the master quite to the home’s common spaces. The master suite is given spectacular vistas on three sides with direct access to the rear patio and features two separate closets and a private spa style bath to create a luxurious master suite. Upstairs, you will find three additional bedrooms, one of which a private bath. The other two bedrooms share a bath that thoughtfully provides privacy between the shower and vanity.

On April 22, 2013, MainStreet Design Build began a 6-month construction project that ended November 1, 2013 with a beautiful 655 square foot addition off the rear of this client's home. The addition included this gorgeous custom kitchen, a large mudroom with a locker for everyone in the house, a brand new laundry room and 3rd car garage. As part of the renovation, a 2nd floor closet was also converted into a full bathroom, attached to a child’s bedroom; the formal living room and dining room were opened up to one another with custom columns that coordinated with existing columns in the family room and kitchen; and the front entry stairwell received a complete re-design.
KateBenjamin Photography
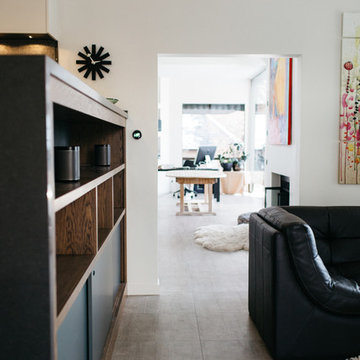
Imagen de recibidores y pasillos modernos de tamaño medio con paredes blancas, suelo de baldosas de cerámica y suelo gris
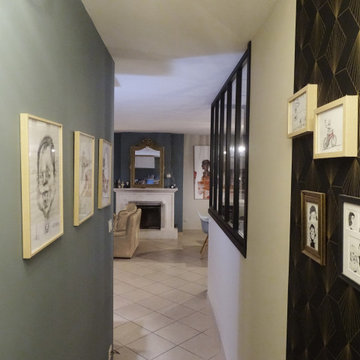
Pour "casser" ce long couloir:
Une peinture bleue qui se prolonge de l'entrée jusqu'au 1er tier du couloir, un lai de papier peint pour donner de la verticalité . Les dessins préférés des clients !
600 ideas para recibidores y pasillos con suelo de baldosas de cerámica y suelo gris
1