525 ideas para recibidores y pasillos beige con suelo gris
Filtrar por
Presupuesto
Ordenar por:Popular hoy
1 - 20 de 525 fotos
Artículo 1 de 3

Foto de recibidores y pasillos actuales de tamaño medio con paredes blancas, suelo de cemento, suelo gris y machihembrado
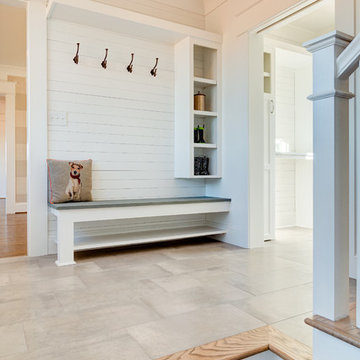
Mudroom with built in bench and cubbies
Foto de recibidores y pasillos campestres de tamaño medio con paredes blancas, suelo de baldosas de cerámica y suelo gris
Foto de recibidores y pasillos campestres de tamaño medio con paredes blancas, suelo de baldosas de cerámica y suelo gris
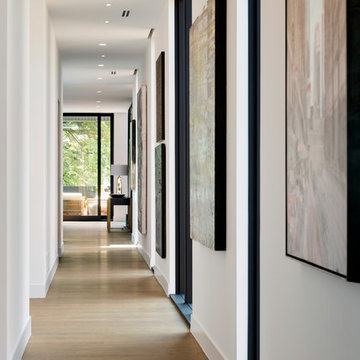
Spacecrafting Inc
Diseño de recibidores y pasillos modernos grandes con paredes blancas, suelo de madera clara y suelo gris
Diseño de recibidores y pasillos modernos grandes con paredes blancas, suelo de madera clara y suelo gris
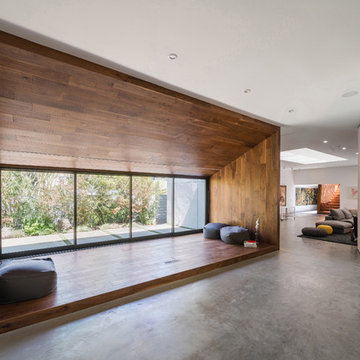
Imagen de recibidores y pasillos minimalistas con paredes blancas, suelo de cemento y suelo gris
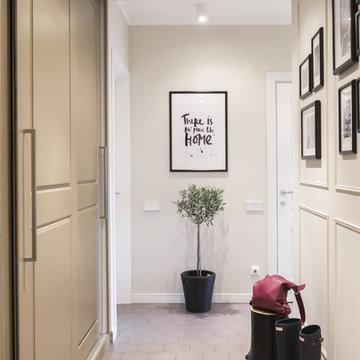
Дина Александрова
Modelo de recibidores y pasillos contemporáneos con paredes beige y suelo gris
Modelo de recibidores y pasillos contemporáneos con paredes beige y suelo gris
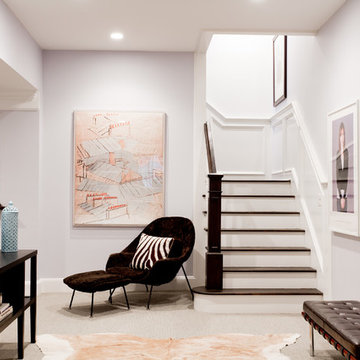
Photo: Rikki Snyder © 2013 Houzz
The bottom floor is home to an entertainment theater, a bar complete with a pool table and a gym. Another bedroom is on this floor as well. It is a great area for guests to have their own place when staying over. This small foyer at the foot of the stairs holds a wall of Niki's photographs from one of her projects.

These clients were referred to us by another happy client! They wanted to refresh the main and second levels of their early 2000 home, as well as create a more open feel to their main floor and lose some of the dated highlights like green laminate countertops, oak cabinets, flooring, and railing. A 3-way fireplace dividing the family room and dining nook was removed, and a great room concept created. Existing oak floors were sanded and refinished, the kitchen was redone with new cabinet facing, countertops, and a massive new island with additional cabinetry. A new electric fireplace was installed on the outside family room wall with a wainscoting and brick surround. Additional custom wainscoting was installed in the front entry and stairwell to the upstairs. New flooring and paint throughout, new trim, doors, and railing were also added. All three bathrooms were gutted and re-done with beautiful cabinets, counters, and tile. A custom bench with lockers and cubby storage was also created for the main floor hallway / back entry. What a transformation! A completely new and modern home inside!
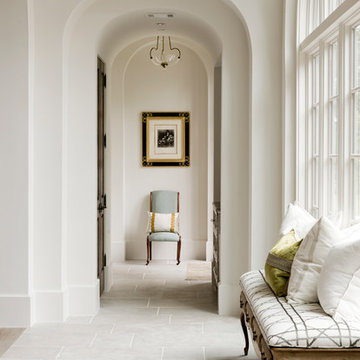
Jack Thompson
Imagen de recibidores y pasillos clásicos renovados con paredes blancas y suelo gris
Imagen de recibidores y pasillos clásicos renovados con paredes blancas y suelo gris
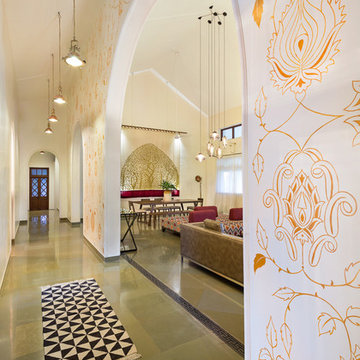
Ejemplo de recibidores y pasillos tradicionales renovados de tamaño medio con paredes blancas y suelo gris
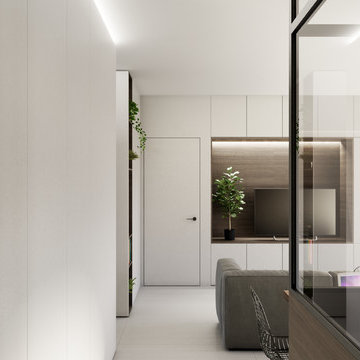
Vista dall'ingresso.
Diseño de recibidores y pasillos actuales de tamaño medio con suelo de baldosas de porcelana y suelo gris
Diseño de recibidores y pasillos actuales de tamaño medio con suelo de baldosas de porcelana y suelo gris
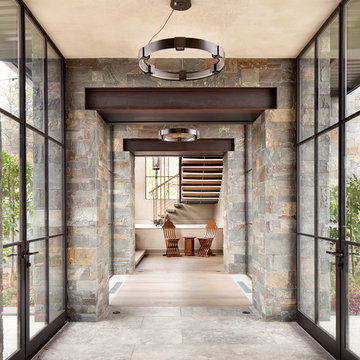
Modelo de recibidores y pasillos contemporáneos extra grandes con paredes grises, suelo de baldosas de cerámica y suelo gris
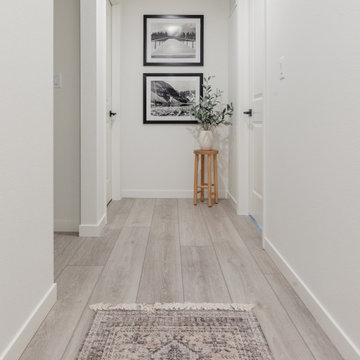
Influenced by classic Nordic design. Surprisingly flexible with furnishings. Amplify by continuing the clean modern aesthetic, or punctuate with statement pieces. With the Modin Collection, we have raised the bar on luxury vinyl plank. The result is a new standard in resilient flooring. Modin offers true embossed in register texture, a low sheen level, a rigid SPC core, an industry-leading wear layer, and so much more.

Imagen de recibidores y pasillos actuales de tamaño medio con paredes grises, suelo de baldosas de cerámica, suelo gris, bandeja y papel pintado

Andre Bernard Photography
Imagen de recibidores y pasillos contemporáneos grandes con paredes beige, suelo gris, suelo de piedra caliza y cuadros
Imagen de recibidores y pasillos contemporáneos grandes con paredes beige, suelo gris, suelo de piedra caliza y cuadros
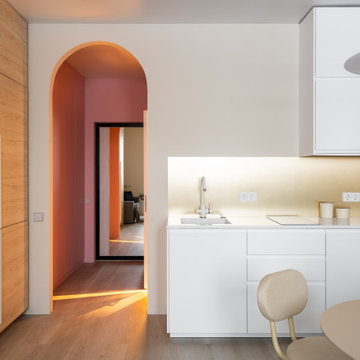
Imagen de recibidores y pasillos contemporáneos pequeños con paredes rosas, suelo vinílico y suelo gris
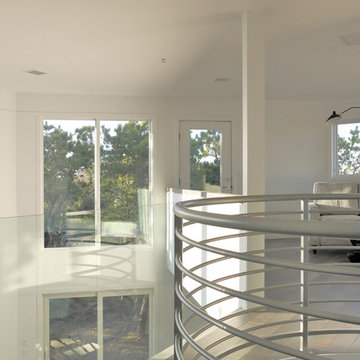
john moore
Ejemplo de recibidores y pasillos actuales de tamaño medio con paredes blancas, suelo de madera en tonos medios y suelo gris
Ejemplo de recibidores y pasillos actuales de tamaño medio con paredes blancas, suelo de madera en tonos medios y suelo gris
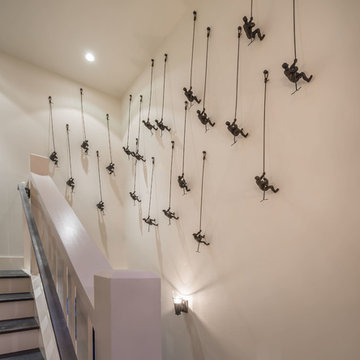
Vance Fox
Modelo de recibidores y pasillos rústicos de tamaño medio con paredes blancas, suelo de madera oscura y suelo gris
Modelo de recibidores y pasillos rústicos de tamaño medio con paredes blancas, suelo de madera oscura y suelo gris

Butler's Pantry in the client's favorite room in the house- the kitchen.
Architecture, Design & Construction by BGD&C
Interior Design by Kaldec Architecture + Design
Exterior Photography: Tony Soluri
Interior Photography: Nathan Kirkman
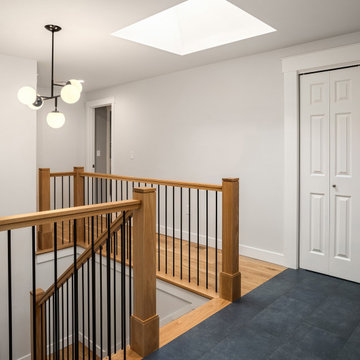
This entryway needed drama which we brought in with slate colored porcelain tile floors and dramatic sculptural lighting that will highlight the homeowner's art installation along the entry stairs.
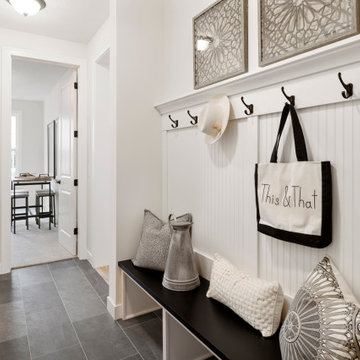
St. Charles Sport Model - Tradition Collection
Pricing, floorplans, virtual tours, community information & more at https://www.robertthomashomes.com/
525 ideas para recibidores y pasillos beige con suelo gris
1