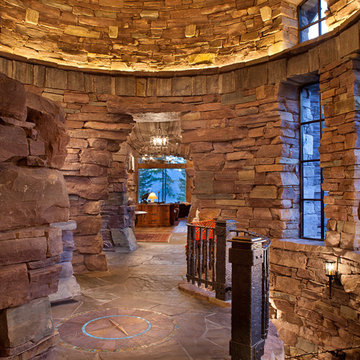33 ideas para recibidores y pasillos en colores madera con suelo gris
Filtrar por
Presupuesto
Ordenar por:Popular hoy
1 - 20 de 33 fotos
Artículo 1 de 3
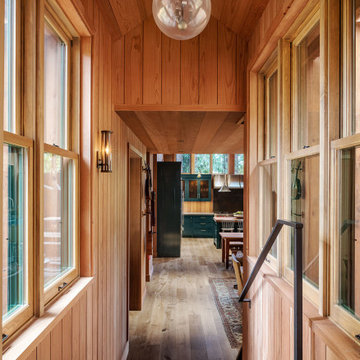
Ejemplo de recibidores y pasillos rústicos de tamaño medio con paredes beige, suelo de madera en tonos medios y suelo gris
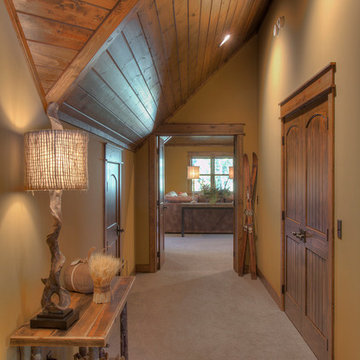
Diseño de recibidores y pasillos rústicos con paredes beige, moqueta y suelo gris
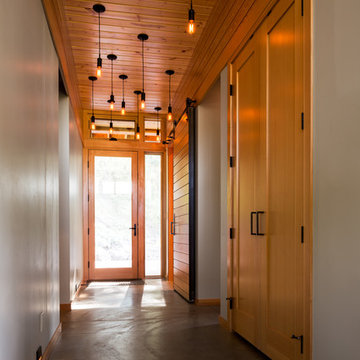
Ejemplo de recibidores y pasillos rurales de tamaño medio con paredes blancas, suelo de cemento y suelo gris
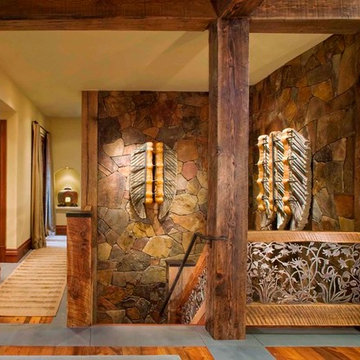
Living Images - Stone accent stairway wall accented with modern art and large wood timbers
Diseño de recibidores y pasillos rurales grandes con paredes beige, suelo de baldosas de porcelana y suelo gris
Diseño de recibidores y pasillos rurales grandes con paredes beige, suelo de baldosas de porcelana y suelo gris
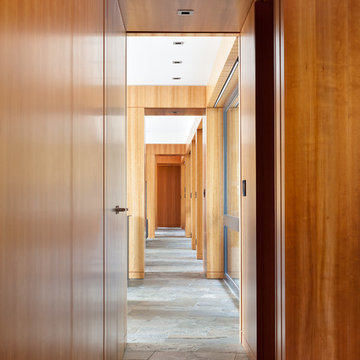
Kristen McGaughey Photography
Diseño de recibidores y pasillos contemporáneos grandes con paredes marrones, suelo de pizarra y suelo gris
Diseño de recibidores y pasillos contemporáneos grandes con paredes marrones, suelo de pizarra y suelo gris

Der Eingangsbereich Deines Zuhauses ist das erste was Dich beim Hereinkommen erwartet. Dein Flur soll Dich Willkommen heißen und Dir direkt das Gefühl von "Zuhause angekommen" auslösen.
Die Kombination von Eiche und Weiß wirkt sowohl modern als auch freundlich und frisch.
Durch den maßgefertigten Einbauschrank bis unter die Decke des Dachgeschosses hat alles seinen Platz und die Stauraum-Problematik gehört der Vergangenheit an.
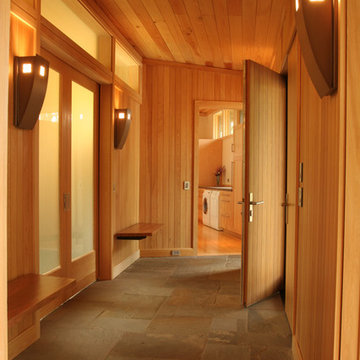
This mountain modern cabin is located in the mountains adjacent to an organic farm overlooking the South Toe River. The highest portion of the property offers stunning mountain views, however, the owners wanted to minimize the home’s visual impact on the surrounding hillsides. The house was located down slope and near a woodland edge which provides additional privacy and protection from strong northern winds.

Somerset barn conversion. second home in the country.
Diseño de recibidores y pasillos abovedados campestres de tamaño medio con paredes amarillas y suelo gris
Diseño de recibidores y pasillos abovedados campestres de tamaño medio con paredes amarillas y suelo gris
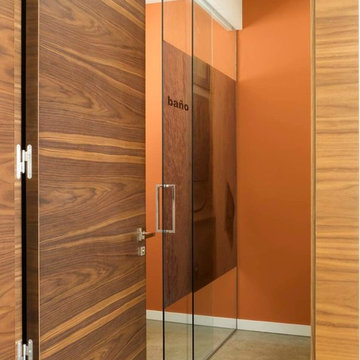
Ébano arquitectura de interiores diseña esta casa particular para dar una fuerte sensación de amplitud y de conexión con el exterior. Se proyectan espacios abiertos de líneas minimalistas, con mobiliario suspendido y se utiliza el vidrio para delimitar zonas. El suelo de hormigón fratasado aporta continuidad y contrasta con el color blanco predominante. como contraste se utiliza madera de nogal oscuro y notas de colores cálidos.
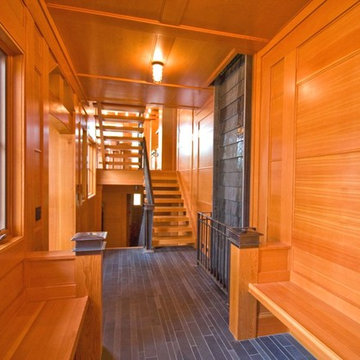
Modelo de recibidores y pasillos rurales de tamaño medio con paredes marrones y suelo gris
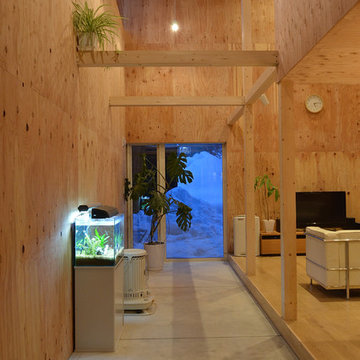
Diseño de recibidores y pasillos contemporáneos pequeños con suelo de cemento, suelo gris y paredes marrones
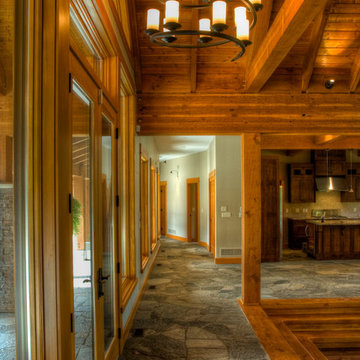
Modelo de recibidores y pasillos campestres grandes con paredes beige, suelo gris y suelo de cemento

Photo by Casey Woods
Diseño de recibidores y pasillos de estilo de casa de campo de tamaño medio con paredes marrones, suelo de cemento y suelo gris
Diseño de recibidores y pasillos de estilo de casa de campo de tamaño medio con paredes marrones, suelo de cemento y suelo gris
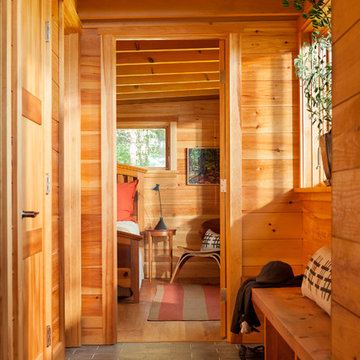
Trent Bell
Diseño de recibidores y pasillos rústicos pequeños con suelo de pizarra y suelo gris
Diseño de recibidores y pasillos rústicos pequeños con suelo de pizarra y suelo gris
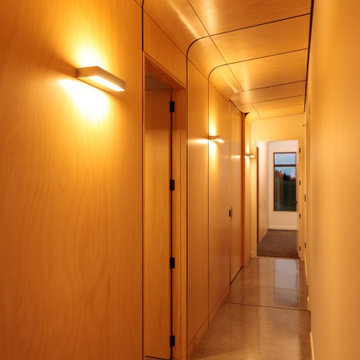
Carefully orientated and sited on the edge of small plateau this house looks out across the rolling countryside of North Canterbury. The 3-bedroom rural family home is an exemplar of simplicity done with care and precision.
Tucked in alongside a private limestone quarry with cows grazing in the distance the choice of materials are intuitively natural and implemented with bare authenticity.
Oiled random width cedar weatherboards are contemporary and rustic, the polished concrete floors with exposed aggregate tie in wonderfully to the adjacent limestone cliffs, and the clean folded wall to roof, envelopes the building from the sheltered south to the amazing views to the north. Designed to portray purity of form the outer metal surface provides enclosure and shelter from the elements, while its inner face is a continuous skin of hoop pine timber from inside to out.
The hoop pine linings bend up the inner walls to form the ceiling and then soar continuous outward past the full height glazing to become the outside soffit. The bold vertical lines of the panel joins are strongly expressed aligning with windows and jambs, they guild the eye up and out so as you step in through the sheltered Southern entrances the landscape flows out in front of you.
Every detail required careful thought in design and craft in construction. As two simple boxes joined by a glass link, a house that sits so beautifully in the landscape was deceptively challenging, and stands as a credit to our client passion for their new home & the builders craftsmanship to see it though, it is a end result we are all very proud to have been a part of.
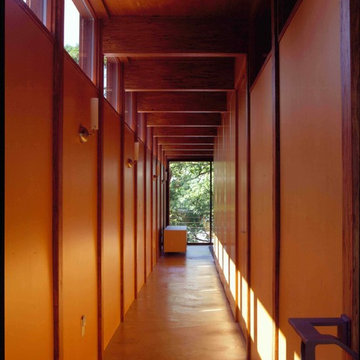
In early 2002 Vetter Denk Architects undertook the challenge to create a highly designed affordable home. Working within the constraints of a narrow lake site, the Aperture House utilizes a regimented four-foot grid and factory prefabricated panels. Construction was completed on the home in the Fall of 2002.
The Aperture House derives its name from the expansive walls of glass at each end framing specific outdoor views – much like the aperture of a camera. It was featured in the March 2003 issue of Milwaukee Magazine and received a 2003 Honor Award from the Wisconsin Chapter of the AIA. Vetter Denk Architects is pleased to present the Aperture House – an award-winning home of refined elegance at an affordable price.
Overview
Moose Lake
Size
2 bedrooms, 3 bathrooms, recreation room
Completion Date
2004
Services
Architecture, Interior Design, Landscape Architecture
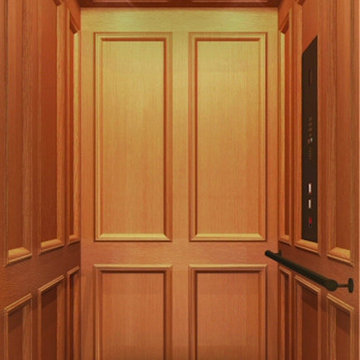
Foto de recibidores y pasillos clásicos de tamaño medio con paredes marrones, suelo de baldosas de cerámica y suelo gris
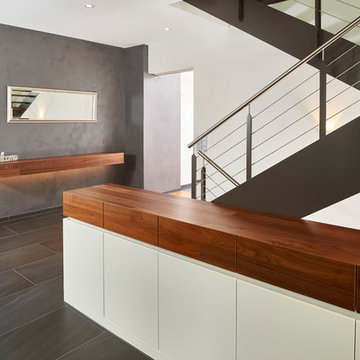
Die Flureinrichtung dieses Hauses besteht aus Sideboards und einem Garderobenschrank.
Die Möbel sind aus Nussbaum Massivholz und weiß matt lackierten Oberflächen konstruiert.
Die Treppenstufen sind auf die Möbel abgestimmt.
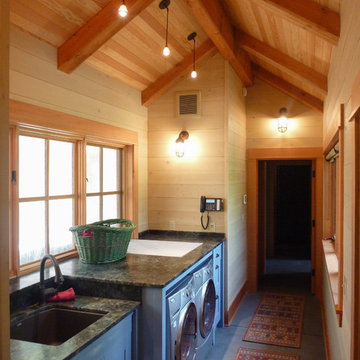
David served as project manager for this new building while employed at Stoner Architects. These photos are presented here with their permission. Contractor: P&M Construction Structural Engineer: Quantum Consulting Engineers Timber Frame: Salisbury Woodworking
33 ideas para recibidores y pasillos en colores madera con suelo gris
1
