5.594 ideas para recibidores y pasillos con suelo gris
Filtrar por
Presupuesto
Ordenar por:Popular hoy
201 - 220 de 5594 fotos
Artículo 1 de 2
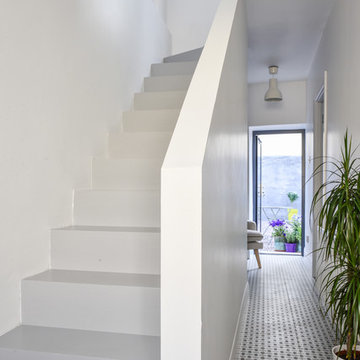
Kieran Ryan
Ejemplo de recibidores y pasillos contemporáneos pequeños con paredes blancas, suelo de baldosas de cerámica y suelo gris
Ejemplo de recibidores y pasillos contemporáneos pequeños con paredes blancas, suelo de baldosas de cerámica y suelo gris
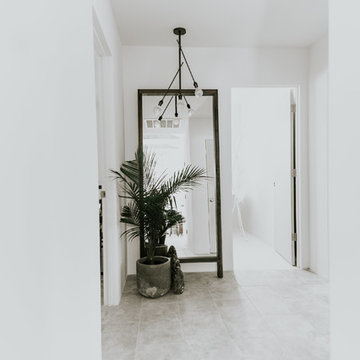
Imagen de recibidores y pasillos escandinavos de tamaño medio con paredes blancas, suelo de baldosas de porcelana y suelo gris
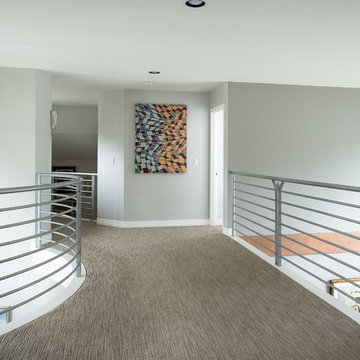
Grant Mott Photography
Ejemplo de recibidores y pasillos vintage de tamaño medio con paredes grises, moqueta y suelo gris
Ejemplo de recibidores y pasillos vintage de tamaño medio con paredes grises, moqueta y suelo gris
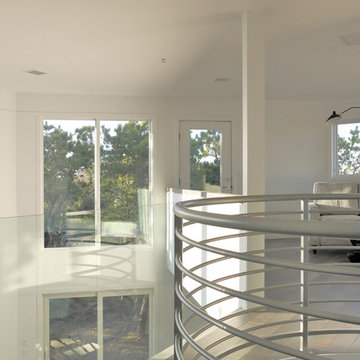
john moore
Ejemplo de recibidores y pasillos actuales de tamaño medio con paredes blancas, suelo de madera en tonos medios y suelo gris
Ejemplo de recibidores y pasillos actuales de tamaño medio con paredes blancas, suelo de madera en tonos medios y suelo gris
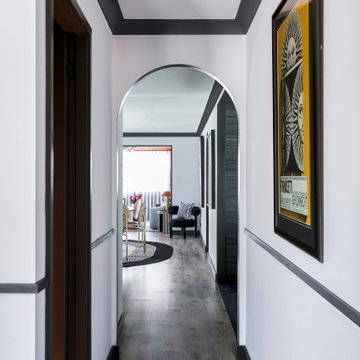
Colour pop entry - light grey hardwood floors and graphic black furniture set the tone for this 90's bungalow renovation in Sydney's northern suburbs.

In the early 50s, Herbert and Ruth Weiss attended a lecture by Bauhaus founder Walter Gropius hosted by MIT. They were fascinated by Gropius’ description of the ‘Five Fields’ community of 60 houses he and his firm, The Architect’s Collaborative (TAC), were designing in Lexington, MA. The Weiss’ fell in love with Gropius’ vision for a grouping of 60 modern houses to be arrayed around eight acres of common land that would include a community pool and playground. They soon had one of their own.The original, TAC-designed house was a single-slope design with a modest footprint of 800 square feet. Several years later, the Weiss’ commissioned modernist architect Henry Hoover to add a living room wing and new entry to the house. Hoover’s design included a wall of glass which opens to a charming pond carved into the outcropping of granite ledge.
After living in the house for 65 years, the Weiss’ sold the house to our client, who asked us to design a renovation that would respect the integrity of the vintage modern architecture. Our design focused on reorienting the kitchen, opening it up to the family room. The bedroom wing was redesigned to create a principal bedroom with en-suite bathroom. Interior finishes were edited to create a more fluid relationship between the original TAC home and Hoover’s addition. We worked closely with the builder, Patriot Custom Homes, to install Solar electric panels married to an efficient heat pump heating and cooling system. These updates integrate modern touches and high efficiency into a striking piece of architectural history.
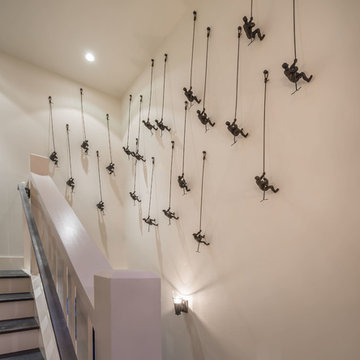
Vance Fox
Modelo de recibidores y pasillos rústicos de tamaño medio con paredes blancas, suelo de madera oscura y suelo gris
Modelo de recibidores y pasillos rústicos de tamaño medio con paredes blancas, suelo de madera oscura y suelo gris

Butler's Pantry in the client's favorite room in the house- the kitchen.
Architecture, Design & Construction by BGD&C
Interior Design by Kaldec Architecture + Design
Exterior Photography: Tony Soluri
Interior Photography: Nathan Kirkman

Reforma integral Sube Interiorismo www.subeinteriorismo.com
Biderbost Photo
Imagen de recibidores y pasillos clásicos renovados grandes con paredes grises, suelo de travertino, suelo gris y papel pintado
Imagen de recibidores y pasillos clásicos renovados grandes con paredes grises, suelo de travertino, suelo gris y papel pintado
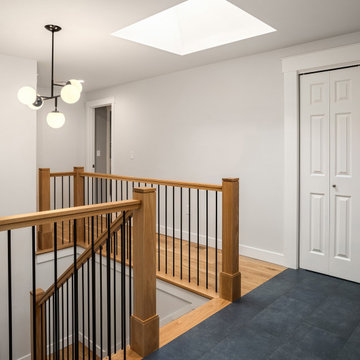
This entryway needed drama which we brought in with slate colored porcelain tile floors and dramatic sculptural lighting that will highlight the homeowner's art installation along the entry stairs.
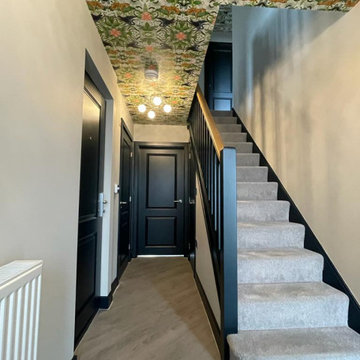
Little Greene paint was used for walls and woodwork; French Grey on the Walls and Basalt on the woodwork.
Clarke & Clarke wallpaper was used on the ceiling from their latest Wedgwood collection.
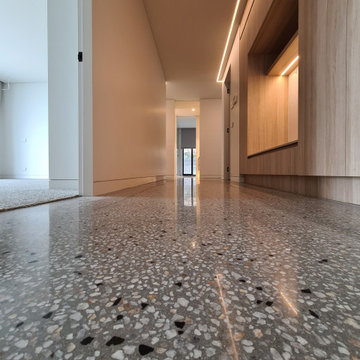
GALAXY-Polished Concrete Floor in Semi Gloss sheen finish with Full Stone exposure revealing the customized selection of pebbles & stones within the 32 MPa concrete slab. Customizing your concrete is done prior to pouring concrete with Pre Mix Concrete supplier

Somerset barn conversion. second home in the country.
Diseño de recibidores y pasillos abovedados campestres de tamaño medio con paredes amarillas y suelo gris
Diseño de recibidores y pasillos abovedados campestres de tamaño medio con paredes amarillas y suelo gris
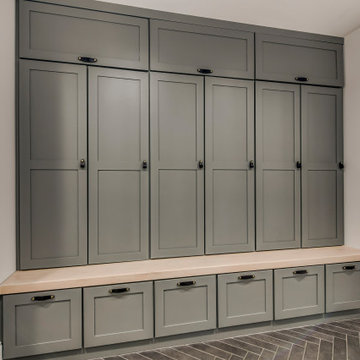
Custom Drop Zone Painted with Natural Maple Top
Imagen de recibidores y pasillos de estilo americano de tamaño medio con paredes blancas, suelo de baldosas de cerámica y suelo gris
Imagen de recibidores y pasillos de estilo americano de tamaño medio con paredes blancas, suelo de baldosas de cerámica y suelo gris
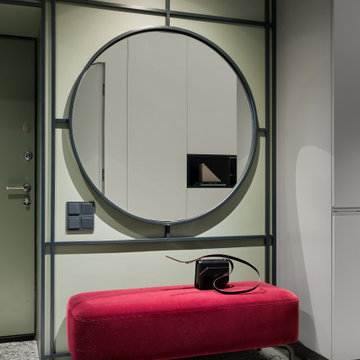
Modelo de recibidores y pasillos contemporáneos con paredes verdes, suelo de terrazo y suelo gris
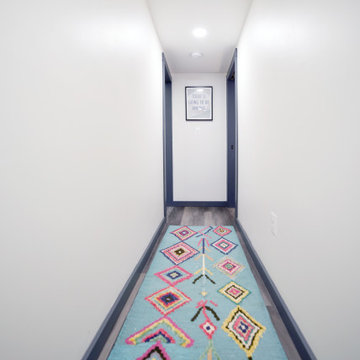
Ejemplo de recibidores y pasillos de estilo americano pequeños con paredes blancas y suelo gris
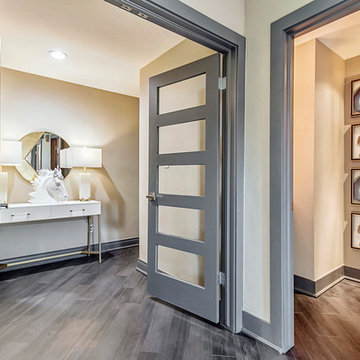
Modelo de recibidores y pasillos actuales de tamaño medio con paredes grises, suelo de madera oscura, suelo gris y iluminación
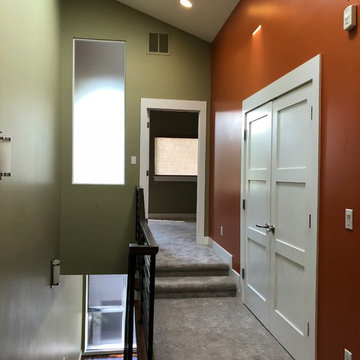
Robert Wolfe
Foto de recibidores y pasillos minimalistas de tamaño medio con paredes multicolor, moqueta y suelo gris
Foto de recibidores y pasillos minimalistas de tamaño medio con paredes multicolor, moqueta y suelo gris

Imagen de recibidores y pasillos contemporáneos grandes con paredes blancas, suelo de baldosas de cerámica y suelo gris

Imagen de recibidores y pasillos minimalistas grandes con paredes blancas, suelo de cemento y suelo gris
5.594 ideas para recibidores y pasillos con suelo gris
11