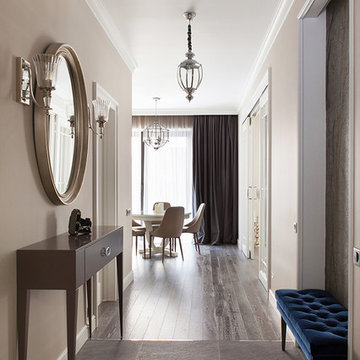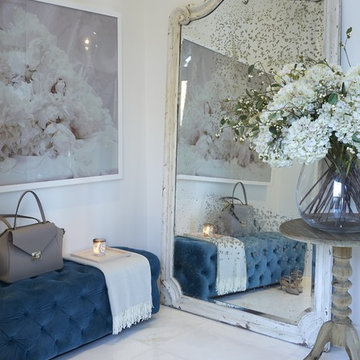7.489 ideas para recibidores y pasillos con suelo gris y suelo blanco
Filtrar por
Presupuesto
Ordenar por:Popular hoy
1 - 20 de 7489 fotos
Artículo 1 de 3
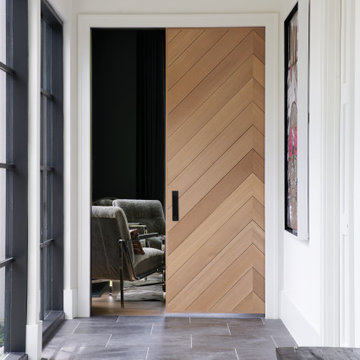
Imagen de recibidores y pasillos tradicionales renovados con paredes blancas y suelo gris

Reclaimed wood beams are used to trim the ceiling as well as vertically to cover support beams in this Delaware beach house.
Imagen de recibidores y pasillos marineros grandes con paredes blancas, suelo de madera clara y suelo gris
Imagen de recibidores y pasillos marineros grandes con paredes blancas, suelo de madera clara y suelo gris

Nestled into sloping topography, the design of this home allows privacy from the street while providing unique vistas throughout the house and to the surrounding hill country and downtown skyline. Layering rooms with each other as well as circulation galleries, insures seclusion while allowing stunning downtown views. The owners' goals of creating a home with a contemporary flow and finish while providing a warm setting for daily life was accomplished through mixing warm natural finishes such as stained wood with gray tones in concrete and local limestone. The home's program also hinged around using both passive and active green features. Sustainable elements include geothermal heating/cooling, rainwater harvesting, spray foam insulation, high efficiency glazing, recessing lower spaces into the hillside on the west side, and roof/overhang design to provide passive solar coverage of walls and windows. The resulting design is a sustainably balanced, visually pleasing home which reflects the lifestyle and needs of the clients.
Photography by Andrew Pogue

In this NYC pied-à-terre new build for empty nesters, architectural details, strategic lighting, dramatic wallpapers, and bespoke furnishings converge to offer an exquisite space for entertaining and relaxation.
This exquisite console table is complemented by wall sconces in antique gold tones and a large gold-framed mirror. Thoughtfully curated decor adds a touch of luxury, creating a harmonious blend of sophistication and style.
---
Our interior design service area is all of New York City including the Upper East Side and Upper West Side, as well as the Hamptons, Scarsdale, Mamaroneck, Rye, Rye City, Edgemont, Harrison, Bronxville, and Greenwich CT.
For more about Darci Hether, see here: https://darcihether.com/
To learn more about this project, see here: https://darcihether.com/portfolio/bespoke-nyc-pied-à-terre-interior-design

Landing console table
Modelo de recibidores y pasillos grandes con paredes beige, moqueta, suelo gris y iluminación
Modelo de recibidores y pasillos grandes con paredes beige, moqueta, suelo gris y iluminación
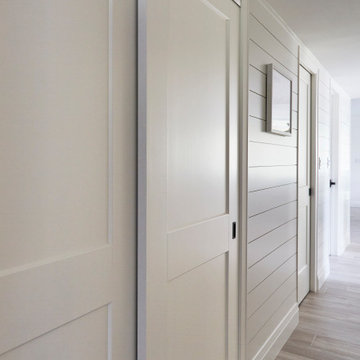
This Condo was in sad shape. The clients bought and knew it was going to need a over hall. We opened the kitchen to the living, dining, and lanai. Removed doors that were not needed in the hall to give the space a more open feeling as you move though the condo. The bathroom were gutted and re - invented to storage galore. All the while keeping in the coastal style the clients desired. Navy was the accent color we used throughout the condo. This new look is the clients to a tee.
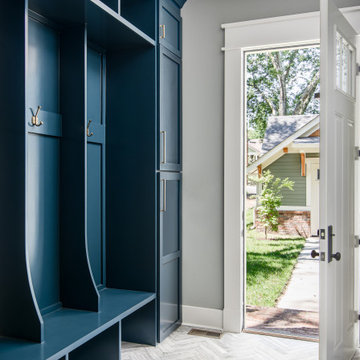
Photography: Garett + Carrie Buell of Studiobuell/ studiobuell.com
Modelo de recibidores y pasillos tradicionales renovados de tamaño medio con paredes grises, suelo de baldosas de porcelana y suelo gris
Modelo de recibidores y pasillos tradicionales renovados de tamaño medio con paredes grises, suelo de baldosas de porcelana y suelo gris
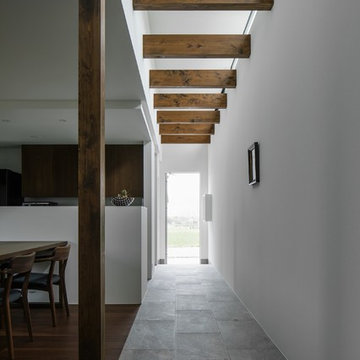
Imagen de recibidores y pasillos modernos de tamaño medio con paredes blancas, suelo de baldosas de porcelana y suelo gris

Photo: Lisa Petrole
Ejemplo de recibidores y pasillos actuales extra grandes con suelo de baldosas de porcelana, suelo gris y paredes blancas
Ejemplo de recibidores y pasillos actuales extra grandes con suelo de baldosas de porcelana, suelo gris y paredes blancas

Photos by Whitney Kamman
Foto de recibidores y pasillos rurales grandes con paredes marrones, suelo gris y suelo de pizarra
Foto de recibidores y pasillos rurales grandes con paredes marrones, suelo gris y suelo de pizarra
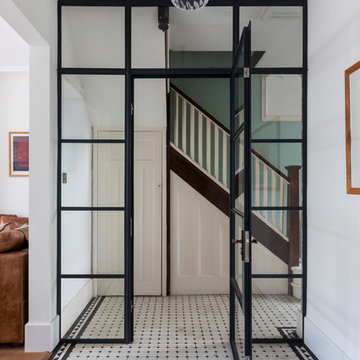
Chris Snook
Foto de recibidores y pasillos contemporáneos con paredes blancas y suelo blanco
Foto de recibidores y pasillos contemporáneos con paredes blancas y suelo blanco
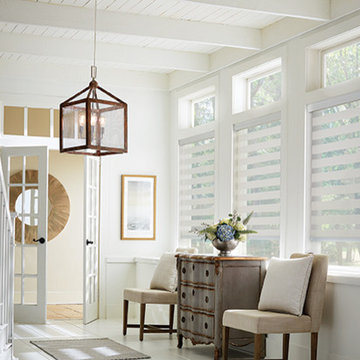
Diseño de recibidores y pasillos clásicos renovados de tamaño medio con paredes blancas, suelo de baldosas de cerámica y suelo blanco

Foto de recibidores y pasillos tradicionales renovados de tamaño medio con paredes grises, suelo de pizarra, suelo gris y iluminación

Ejemplo de recibidores y pasillos contemporáneos de tamaño medio con moqueta, paredes beige y suelo gris
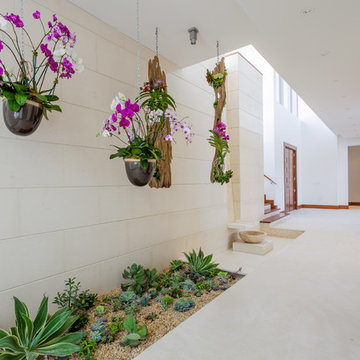
Indoor Gardening / Orchid Planters
Modelo de recibidores y pasillos mediterráneos grandes con paredes blancas y suelo blanco
Modelo de recibidores y pasillos mediterráneos grandes con paredes blancas y suelo blanco
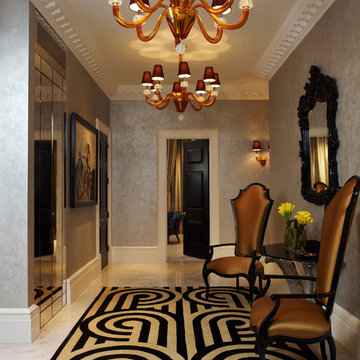
We juxtaposed a statement Art Neuveau Lalique console with antique mirrors against the stunning background palette of black, beige and gold in this perfectly proportioned entrance hall.
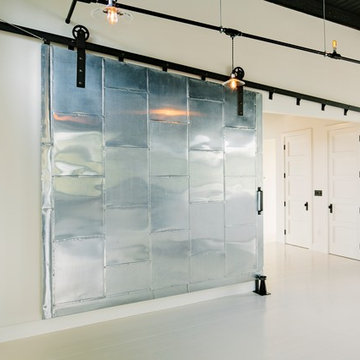
A custom-designed paneled zinc barn door is a piece of art, as well as functioning to close off the living space when desired.
Photo by Lincoln Barber
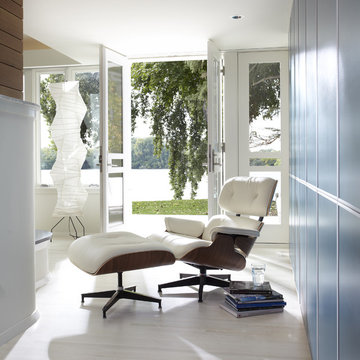
Karen Melvin Photography
Foto de recibidores y pasillos actuales con paredes azules y suelo blanco
Foto de recibidores y pasillos actuales con paredes azules y suelo blanco
7.489 ideas para recibidores y pasillos con suelo gris y suelo blanco
1
