153 ideas para recibidores y pasillos con suelo de pizarra y suelo gris
Filtrar por
Presupuesto
Ordenar por:Popular hoy
1 - 20 de 153 fotos
Artículo 1 de 3

Bernard Andre Photography
Diseño de recibidores y pasillos minimalistas de tamaño medio con paredes beige, suelo de pizarra y suelo gris
Diseño de recibidores y pasillos minimalistas de tamaño medio con paredes beige, suelo de pizarra y suelo gris

Imagen de recibidores y pasillos abovedados vintage de tamaño medio con paredes blancas, suelo de pizarra, suelo gris y madera

A European-California influenced Custom Home sits on a hill side with an incredible sunset view of Saratoga Lake. This exterior is finished with reclaimed Cypress, Stucco and Stone. While inside, the gourmet kitchen, dining and living areas, custom office/lounge and Witt designed and built yoga studio create a perfect space for entertaining and relaxation. Nestle in the sun soaked veranda or unwind in the spa-like master bath; this home has it all. Photos by Randall Perry Photography.

Foto de recibidores y pasillos modernos de tamaño medio con paredes marrones, suelo de pizarra y suelo gris

Home automation is an area of exponential technological growth and evolution. Properly executed lighting brings continuity, function and beauty to a living or working space. Whether it’s a small loft or a large business, light can completely change the ambiance of your home or office. Ambiance in Bozeman, MT offers residential and commercial customized lighting solutions and home automation that fits not only your lifestyle but offers decoration, safety and security. Whether you’re adding a room or looking to upgrade the current lighting in your home, we have the expertise necessary to exceed your lighting expectations.
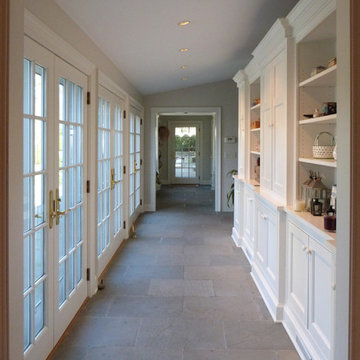
Foto de recibidores y pasillos clásicos de tamaño medio con paredes blancas, suelo de pizarra y suelo gris

Modelo de recibidores y pasillos de estilo americano pequeños con paredes grises, suelo de pizarra y suelo gris
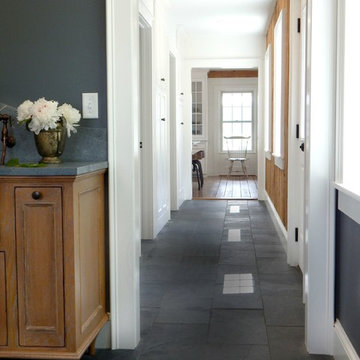
Foto de recibidores y pasillos clásicos de tamaño medio con suelo de pizarra, paredes blancas y suelo gris
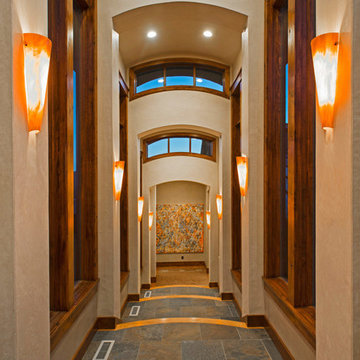
Diseño de recibidores y pasillos clásicos con paredes beige, suelo de pizarra y suelo gris

In the early 50s, Herbert and Ruth Weiss attended a lecture by Bauhaus founder Walter Gropius hosted by MIT. They were fascinated by Gropius’ description of the ‘Five Fields’ community of 60 houses he and his firm, The Architect’s Collaborative (TAC), were designing in Lexington, MA. The Weiss’ fell in love with Gropius’ vision for a grouping of 60 modern houses to be arrayed around eight acres of common land that would include a community pool and playground. They soon had one of their own.The original, TAC-designed house was a single-slope design with a modest footprint of 800 square feet. Several years later, the Weiss’ commissioned modernist architect Henry Hoover to add a living room wing and new entry to the house. Hoover’s design included a wall of glass which opens to a charming pond carved into the outcropping of granite ledge.
After living in the house for 65 years, the Weiss’ sold the house to our client, who asked us to design a renovation that would respect the integrity of the vintage modern architecture. Our design focused on reorienting the kitchen, opening it up to the family room. The bedroom wing was redesigned to create a principal bedroom with en-suite bathroom. Interior finishes were edited to create a more fluid relationship between the original TAC home and Hoover’s addition. We worked closely with the builder, Patriot Custom Homes, to install Solar electric panels married to an efficient heat pump heating and cooling system. These updates integrate modern touches and high efficiency into a striking piece of architectural history.

Foto de recibidores y pasillos tradicionales renovados de tamaño medio con paredes grises, suelo de pizarra, suelo gris y iluminación

Photos by Whitney Kamman
Foto de recibidores y pasillos rurales grandes con paredes marrones, suelo gris y suelo de pizarra
Foto de recibidores y pasillos rurales grandes con paredes marrones, suelo gris y suelo de pizarra

Diseño de recibidores y pasillos mediterráneos de tamaño medio con paredes beige, suelo de pizarra, suelo gris y iluminación
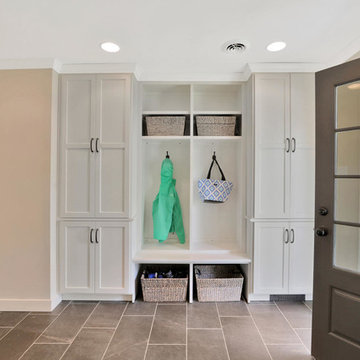
Modelo de recibidores y pasillos de estilo de casa de campo de tamaño medio con paredes beige, suelo de pizarra y suelo gris
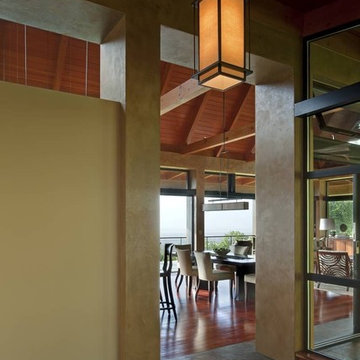
Andrea Brizzi
Foto de recibidores y pasillos tropicales de tamaño medio con paredes amarillas, suelo de pizarra y suelo gris
Foto de recibidores y pasillos tropicales de tamaño medio con paredes amarillas, suelo de pizarra y suelo gris
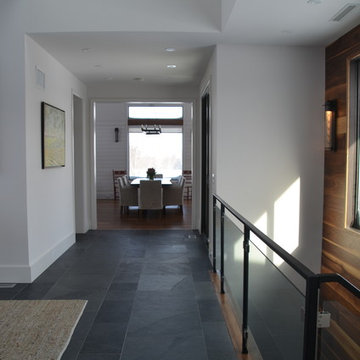
Ejemplo de recibidores y pasillos actuales con paredes blancas, suelo de pizarra y suelo gris
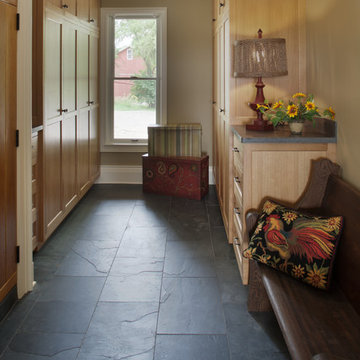
This back hall/mudroom is full of beautiful custom cabinetry to accommodate loads of storage. The dark gray slate flooring is the perfect solution for the snowy Michigan winters and the wet Michigan springs.

Luxury living done with energy-efficiency in mind. From the Insulated Concrete Form walls to the solar panels, this home has energy-efficient features at every turn. Luxury abounds with hardwood floors from a tobacco barn, custom cabinets, to vaulted ceilings. The indoor basketball court and golf simulator give family and friends plenty of fun options to explore. This home has it all.
Elise Trissel photograph
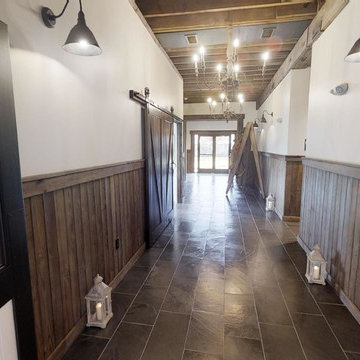
Old dairy barn completely remodeled into a wedding venue/ event center.
Imagen de recibidores y pasillos campestres extra grandes con suelo de pizarra y suelo gris
Imagen de recibidores y pasillos campestres extra grandes con suelo de pizarra y suelo gris
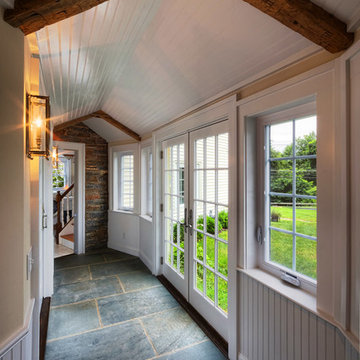
Foto de recibidores y pasillos de estilo de casa de campo con suelo de pizarra y suelo gris
153 ideas para recibidores y pasillos con suelo de pizarra y suelo gris
1