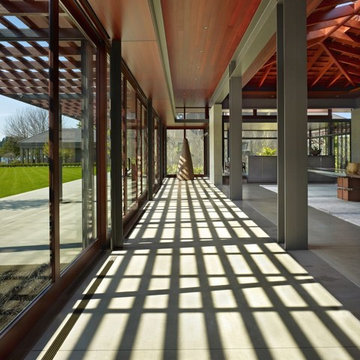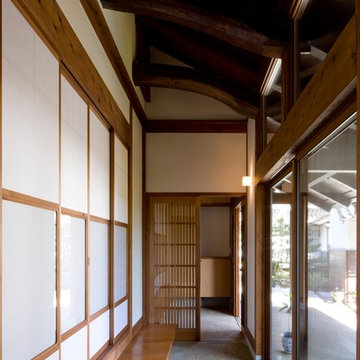5.589 ideas para recibidores y pasillos con suelo gris
Filtrar por
Presupuesto
Ordenar por:Popular hoy
81 - 100 de 5589 fotos
Artículo 1 de 2
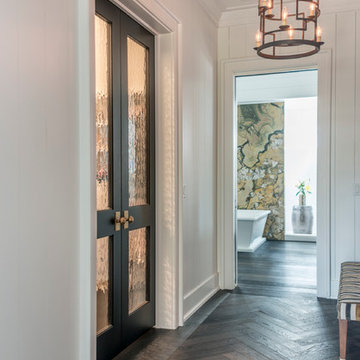
JS Gibson
Imagen de recibidores y pasillos clásicos renovados grandes con paredes blancas, suelo de madera oscura y suelo gris
Imagen de recibidores y pasillos clásicos renovados grandes con paredes blancas, suelo de madera oscura y suelo gris

This project in Walton on Thames, transformed a typical house for the area for a family of three. We gained planning consent, from Elmbridge Council, to extend 2 storeys to the side and rear to almost double the internal floor area. At ground floor we created a stepped plan, containing a new kitchen, dining and living area served by a hidden utility room. The front of the house contains a snug, home office and WC /storage areas.
At first floor the master bedroom has been given floor to ceiling glazing to maximise the feeling of space and natural light, served by its own en-suite. Three further bedrooms and a family bathroom are spread across the existing and new areas.
The rear glazing was supplied by Elite Glazing Company, using a steel framed looked, set against the kitchen supplied from Box Hill Joinery, painted Harley Green, a paint colour from the Little Greene range of paints. We specified a French Loft herringbone timber floor from Plusfloor and the hallway and cloakroom have floor tiles from Melrose Sage.
Externally, particularly to the rear, the house has been transformed with new glazing, all walls rendered white and a new roof, creating a beautiful, contemporary new home for our clients.
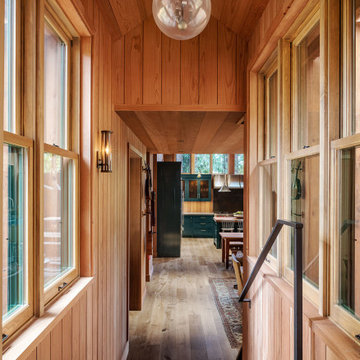
Ejemplo de recibidores y pasillos rústicos de tamaño medio con paredes beige, suelo de madera en tonos medios y suelo gris
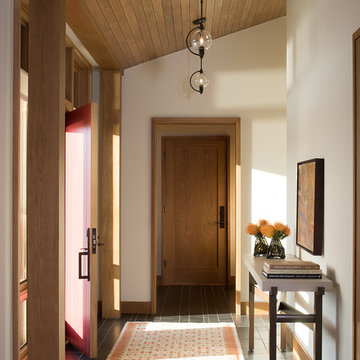
Scott Amundson Photography
Diseño de recibidores y pasillos actuales con paredes blancas y suelo gris
Diseño de recibidores y pasillos actuales con paredes blancas y suelo gris
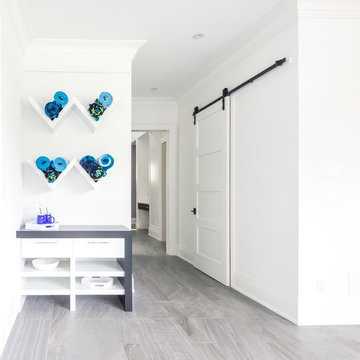
Modelo de recibidores y pasillos contemporáneos de tamaño medio con paredes blancas, suelo de baldosas de porcelana y suelo gris

The top floor landing has now become open and bright and a space that encourages light from the two windows.
Muz- Real Focus Photography 07507 745 655
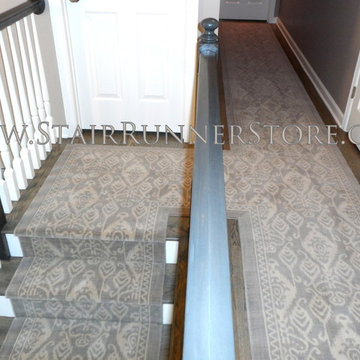
NEW! Istanbul Stair Runners. This new collection of Wool Axminster woven stair runners feature the much sought after Ikat pattern. Up to date while at home in any setting from contemporary and transitional to a modern take on traditional decor.
To see the all of the very current colors available in the Istanbul Stair Runner Collection, please visit our site: https://www.stairrunnerstore.com/eurasia-stair-runners/
The installation seen in these photos features a custom stair runner landing and entirely custom hallway fabrication and installation completed by John of The Stair Runner Store, Oxford, CT. https://www.stairrunnerstore.com/

Luxury living done with energy-efficiency in mind. From the Insulated Concrete Form walls to the solar panels, this home has energy-efficient features at every turn. Luxury abounds with hardwood floors from a tobacco barn, custom cabinets, to vaulted ceilings. The indoor basketball court and golf simulator give family and friends plenty of fun options to explore. This home has it all.
Elise Trissel photograph

Diseño de recibidores y pasillos abovedados modernos grandes con paredes beige, moqueta y suelo gris

Spacious hallway to looking from the primary bathroom, with barn door into the primary bathroom.
Diseño de recibidores y pasillos de estilo de casa de campo grandes con paredes grises, suelo laminado y suelo gris
Diseño de recibidores y pasillos de estilo de casa de campo grandes con paredes grises, suelo laminado y suelo gris
Basement entries don't have to be boring! Check out this open and spacious entry with enough space to kick your shoes off, park your mountain bike, or dry your dog off after a long walk. Worried about moisture? We have you covered - flooring by Torly's is waterproof!
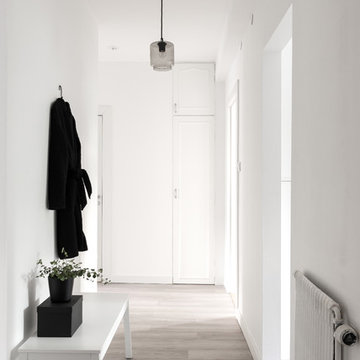
Modelo de recibidores y pasillos modernos pequeños con paredes blancas, suelo laminado y suelo gris
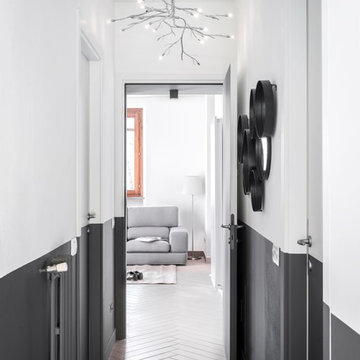
Piccolo corridoio valorizzato con pavimento in gres porcellanato Blu Style mod. Vesta Arborea 10x60 cm con stucco color 134 seta e posa a spina di pesce e tinteggiatura con effetto boiserie con colori di Sikkens. Fotografia di Giacomo Introzzi
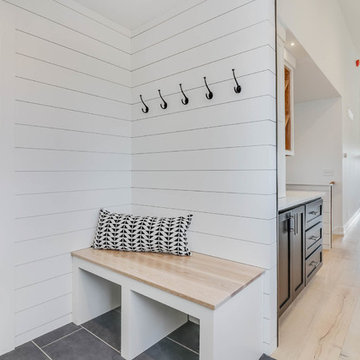
Modelo de recibidores y pasillos de estilo de casa de campo de tamaño medio con paredes blancas, suelo de baldosas de porcelana y suelo gris

When entering from the front door or garage, the angled walls expand the view to water beyond. Material continuity is important to us.
Photo: Shannon McGrath
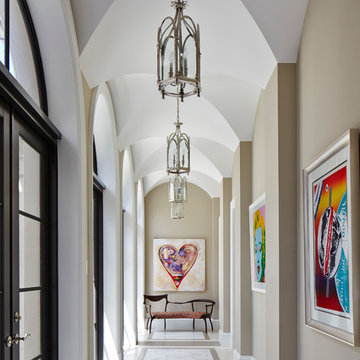
Brantley Photography
Modelo de recibidores y pasillos clásicos renovados con paredes beige, suelo de mármol y suelo gris
Modelo de recibidores y pasillos clásicos renovados con paredes beige, suelo de mármol y suelo gris

Entry Hall connects all interior and exterior spaces - Architect: HAUS | Architecture For Modern Lifestyles - Builder: WERK | Building Modern - Photo: HAUS
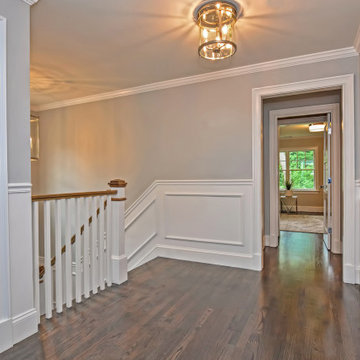
Second floor foyer with wall paneling, gray walls, dark wood stained oak floors. Square balusters. Flush mount light fixture.
Modelo de recibidores y pasillos tradicionales renovados de tamaño medio con paredes grises, suelo de madera oscura, suelo gris y panelado
Modelo de recibidores y pasillos tradicionales renovados de tamaño medio con paredes grises, suelo de madera oscura, suelo gris y panelado
5.589 ideas para recibidores y pasillos con suelo gris
5
