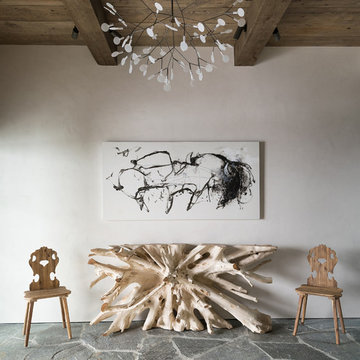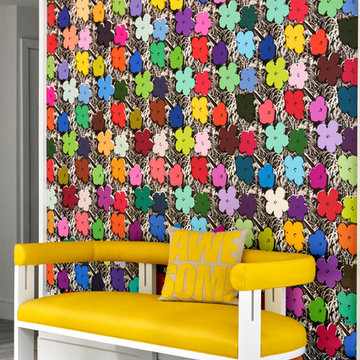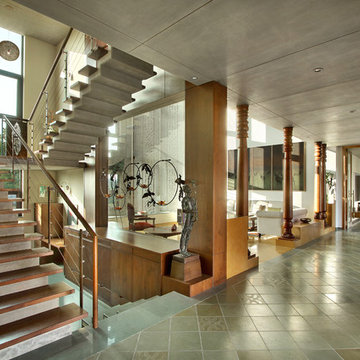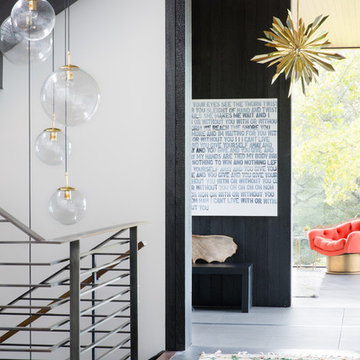5.587 ideas para recibidores y pasillos con suelo gris
Filtrar por
Presupuesto
Ordenar por:Popular hoy
41 - 60 de 5587 fotos
Artículo 1 de 2

This “Arizona Inspired” home draws on some of the couples’ favorite desert inspirations. The architecture honors the Wrightian design of The Arizona Biltmore, the courtyard raised planter beds feature labeled specimen cactus in the style of the Desert Botanical Gardens, and the expansive backyard offers a resort-style pool and cabana with plenty of entertainment space. Additional focal areas of landscape design include an outdoor living room in the front courtyard with custom steel fire trough, a shallow negative-edge fountain, and a rare “nurse tree” that was salvaged from a nearby site, sits in the corner of the courtyard – a unique conversation starter. The wash that runs on either side of the museum-glass hallway is filled with aloes, agaves and cactus. On the far end of the lot, a fire pit surrounded by desert planting offers stunning views both day and night of the Praying Monk rock formation on Camelback Mountain.
Project Details:
Landscape Architect: Greey|Pickett
Architect: Higgins Architects
Builder: GM Hunt Builders
Landscape Contractor: Benhart Landscaping
Interior Designer: Kitchell Brusnighan Interior Design
Photography: Ian Denker
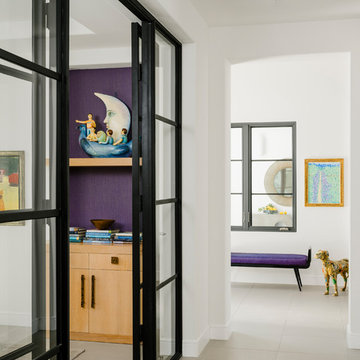
Photo by Lance Gerber
Foto de recibidores y pasillos minimalistas de tamaño medio con paredes blancas, suelo de baldosas de porcelana y suelo gris
Foto de recibidores y pasillos minimalistas de tamaño medio con paredes blancas, suelo de baldosas de porcelana y suelo gris

Ejemplo de recibidores y pasillos contemporáneos con paredes grises, suelo de cemento y suelo gris

Home automation is an area of exponential technological growth and evolution. Properly executed lighting brings continuity, function and beauty to a living or working space. Whether it’s a small loft or a large business, light can completely change the ambiance of your home or office. Ambiance in Bozeman, MT offers residential and commercial customized lighting solutions and home automation that fits not only your lifestyle but offers decoration, safety and security. Whether you’re adding a room or looking to upgrade the current lighting in your home, we have the expertise necessary to exceed your lighting expectations.
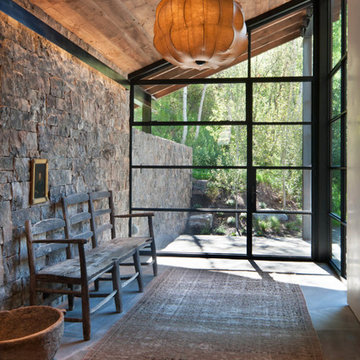
Aspen Residence by Miller-Roodell Architects
Foto de recibidores y pasillos rústicos con paredes grises, suelo de cemento y suelo gris
Foto de recibidores y pasillos rústicos con paredes grises, suelo de cemento y suelo gris
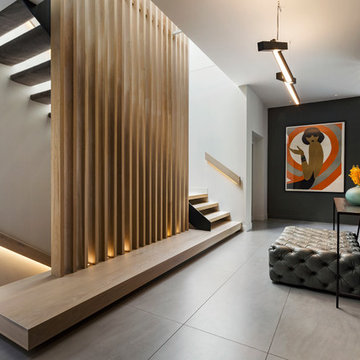
Photography by Matthew Moore
Foto de recibidores y pasillos actuales con paredes negras y suelo gris
Foto de recibidores y pasillos actuales con paredes negras y suelo gris

Charles Hilton Architects, Robert Benson Photography
From grand estates, to exquisite country homes, to whole house renovations, the quality and attention to detail of a "Significant Homes" custom home is immediately apparent. Full time on-site supervision, a dedicated office staff and hand picked professional craftsmen are the team that take you from groundbreaking to occupancy. Every "Significant Homes" project represents 45 years of luxury homebuilding experience, and a commitment to quality widely recognized by architects, the press and, most of all....thoroughly satisfied homeowners. Our projects have been published in Architectural Digest 6 times along with many other publications and books. Though the lion share of our work has been in Fairfield and Westchester counties, we have built homes in Palm Beach, Aspen, Maine, Nantucket and Long Island.
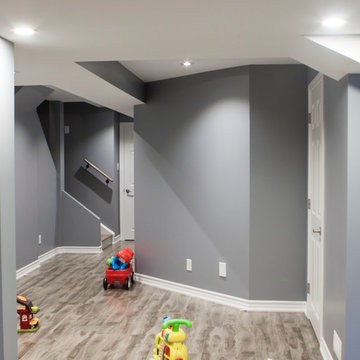
Ejemplo de recibidores y pasillos minimalistas de tamaño medio con paredes grises y suelo gris
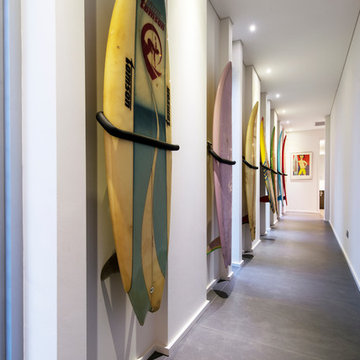
D-Max
Foto de recibidores y pasillos contemporáneos pequeños con paredes blancas, suelo gris y iluminación
Foto de recibidores y pasillos contemporáneos pequeños con paredes blancas, suelo gris y iluminación
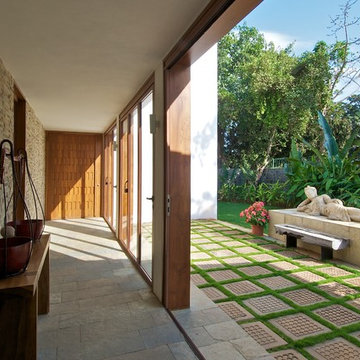
Sebastian Zachariah
Ejemplo de recibidores y pasillos asiáticos con suelo gris
Ejemplo de recibidores y pasillos asiáticos con suelo gris
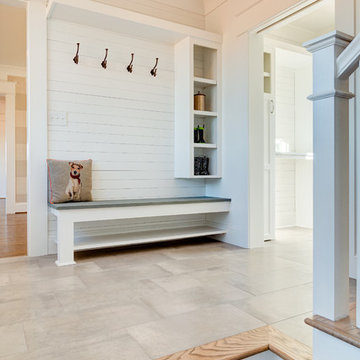
Mudroom with built in bench and cubbies
Foto de recibidores y pasillos campestres de tamaño medio con paredes blancas, suelo de baldosas de cerámica y suelo gris
Foto de recibidores y pasillos campestres de tamaño medio con paredes blancas, suelo de baldosas de cerámica y suelo gris
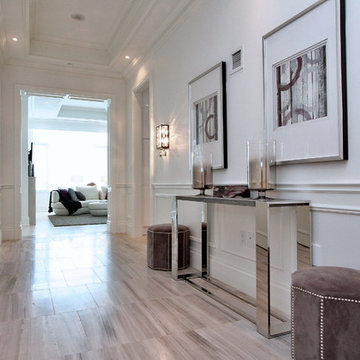
AFTER: The gallery / hall welcomes you and draws you into the luxurious space.
Home Staging+Styling-For Selling or Dwelling! Specializing in York Region +the GTA.
When selling, we work together with HomeOwners and Realtors to ensure your property is presented at its very best - to secure the maximum selling price, in the shortest time on the market.
When Dwelling, the focus is on YOU, what you love, how you want your home to feel, and how you intend to enjoy your living space to the fullest!

Diseño de recibidores y pasillos clásicos renovados pequeños con paredes blancas, suelo de baldosas de porcelana, suelo gris y boiserie
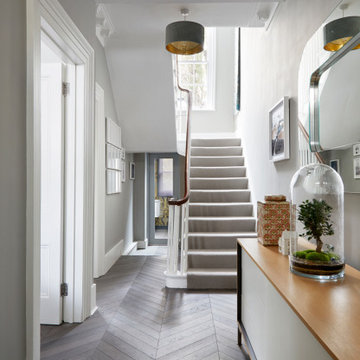
Welcome to the entrance hallway of this Georgian property, where the grandeur of history meets modern finesse. The eye is immediately drawn to the exquisite herringbone pattern of the aged oak flooring, leading visitors on a journey through time. Above, elegant period cornicing crowns the space, a testament to the home's heritage and the meticulous restoration of its classic features. Modern accents make their mark through the chic, minimalist sideboard that offers both functionality and a touch of contemporary design. The terrarium centerpiece, encasing a miniature green world, sits atop the sideboard, adding life and a breath of nature to the space. The understated luxury continues with a duo of plush, grey-shaded pendant lamps, their gold interior casting a warm, inviting glow. The staircase, with its plush carpeting, beckons one upwards, complemented by the polished handrail that winds gracefully alongside. This hallway is a harmonious blend of past and present, creating an entrance of welcoming sophistication.

This new house is located in a quiet residential neighborhood developed in the 1920’s, that is in transition, with new larger homes replacing the original modest-sized homes. The house is designed to be harmonious with its traditional neighbors, with divided lite windows, and hip roofs. The roofline of the shingled house steps down with the sloping property, keeping the house in scale with the neighborhood. The interior of the great room is oriented around a massive double-sided chimney, and opens to the south to an outdoor stone terrace and gardens. Photo by: Nat Rea Photography
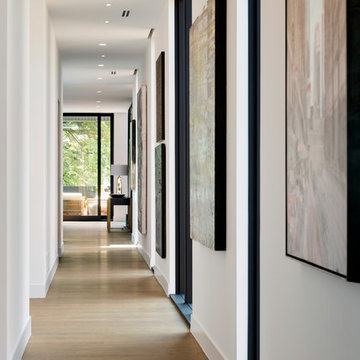
Spacecrafting Inc
Diseño de recibidores y pasillos modernos grandes con paredes blancas, suelo de madera clara y suelo gris
Diseño de recibidores y pasillos modernos grandes con paredes blancas, suelo de madera clara y suelo gris
5.587 ideas para recibidores y pasillos con suelo gris
3
