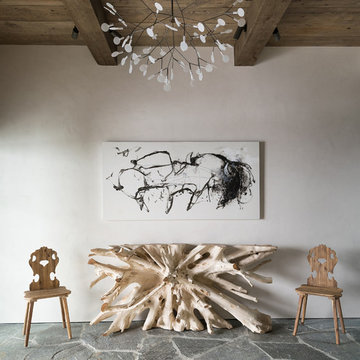Recibidores y pasillos
Ordenar por:Popular hoy
61 - 80 de 5589 fotos
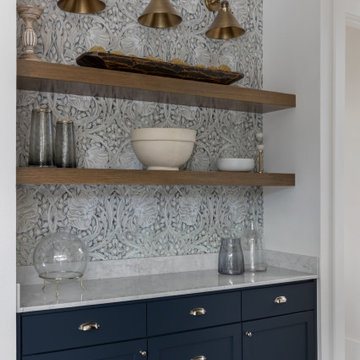
Modelo de recibidores y pasillos escandinavos con suelo de cemento, suelo gris y papel pintado

Custom Drop Zone Painted with Natural Maple Top
Modelo de recibidores y pasillos de estilo americano de tamaño medio con paredes blancas, suelo de baldosas de cerámica y suelo gris
Modelo de recibidores y pasillos de estilo americano de tamaño medio con paredes blancas, suelo de baldosas de cerámica y suelo gris

This new house is located in a quiet residential neighborhood developed in the 1920’s, that is in transition, with new larger homes replacing the original modest-sized homes. The house is designed to be harmonious with its traditional neighbors, with divided lite windows, and hip roofs. The roofline of the shingled house steps down with the sloping property, keeping the house in scale with the neighborhood. The interior of the great room is oriented around a massive double-sided chimney, and opens to the south to an outdoor stone terrace and gardens. Photo by: Nat Rea Photography

This stunning cheese cellar showcases the Quarry Mill's Door County Fieldstone. Door County Fieldstone consists of a range of earthy colors like brown, tan, and hues of green. The combination of rectangular and oval shapes makes this natural stone veneer very different. The stones’ various sizes will help you create unique patterns that are great for large projects like exterior siding or landscaping walls. Smaller projects are still possible and worth the time spent planning. The range of colors are also great for blending in with existing décor of rustic and modern homes alike.

Modelo de recibidores y pasillos urbanos con paredes blancas, suelo de cemento y suelo gris

Hall from garage entry.
Photography by Lucas Henning.
Modelo de recibidores y pasillos modernos de tamaño medio con paredes marrones, suelo de cemento y suelo gris
Modelo de recibidores y pasillos modernos de tamaño medio con paredes marrones, suelo de cemento y suelo gris

Entry hall view featuring a barreled ceiling with wood paneling and an exceptional view out to the lake
Photo by Ashley Avila Photography
Foto de recibidores y pasillos marineros grandes con paredes blancas, suelo de madera clara, suelo gris y machihembrado
Foto de recibidores y pasillos marineros grandes con paredes blancas, suelo de madera clara, suelo gris y machihembrado

Anton Grassl
Diseño de recibidores y pasillos campestres pequeños con paredes blancas, suelo de cemento y suelo gris
Diseño de recibidores y pasillos campestres pequeños con paredes blancas, suelo de cemento y suelo gris
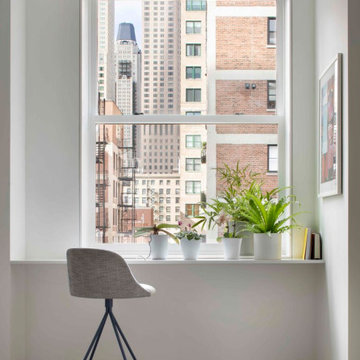
Experience urban sophistication meets artistic flair in this unique Chicago residence. Combining urban loft vibes with Beaux Arts elegance, it offers 7000 sq ft of modern luxury. Serene interiors, vibrant patterns, and panoramic views of Lake Michigan define this dreamy lakeside haven.
The city-facing side of the building gazes up at the John Hancock Tower and the high rises of Michigan Avenue.
---
Joe McGuire Design is an Aspen and Boulder interior design firm bringing a uniquely holistic approach to home interiors since 2005.
For more about Joe McGuire Design, see here: https://www.joemcguiredesign.com/
To learn more about this project, see here:
https://www.joemcguiredesign.com/lake-shore-drive
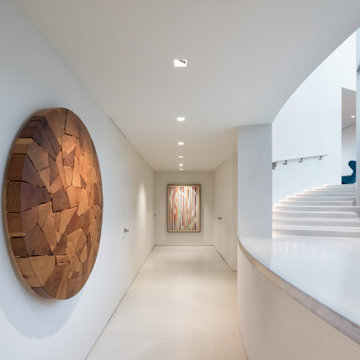
Ejemplo de recibidores y pasillos actuales grandes con paredes blancas, suelo de cemento y suelo gris
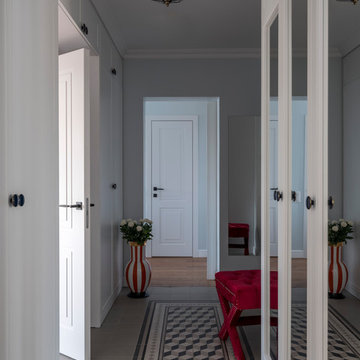
Евгений Кулибаба
Foto de recibidores y pasillos clásicos renovados con paredes grises y suelo gris
Foto de recibidores y pasillos clásicos renovados con paredes grises y suelo gris

Photos by Andrew Giammarco Photography.
Imagen de recibidores y pasillos contemporáneos pequeños con paredes blancas, suelo de cemento y suelo gris
Imagen de recibidores y pasillos contemporáneos pequeños con paredes blancas, suelo de cemento y suelo gris

Whitney Kamman Photography
Ejemplo de recibidores y pasillos rurales con paredes marrones, suelo de pizarra y suelo gris
Ejemplo de recibidores y pasillos rurales con paredes marrones, suelo de pizarra y suelo gris
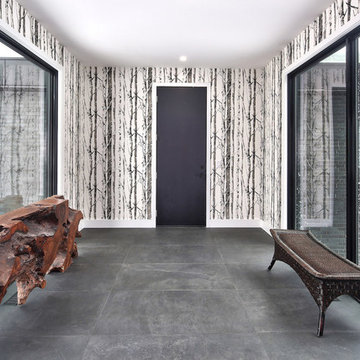
This breezeway from the garage to the mudroom is filled with light. The birch branch wallpaper brings the outside in!
Diseño de recibidores y pasillos actuales grandes con suelo de baldosas de porcelana, paredes blancas y suelo gris
Diseño de recibidores y pasillos actuales grandes con suelo de baldosas de porcelana, paredes blancas y suelo gris
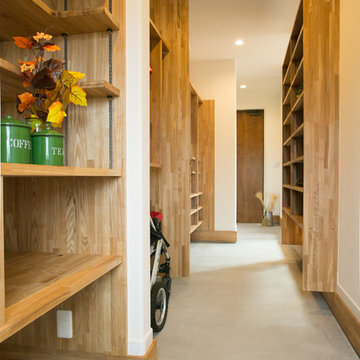
Ejemplo de recibidores y pasillos campestres con paredes blancas, suelo de cemento y suelo gris
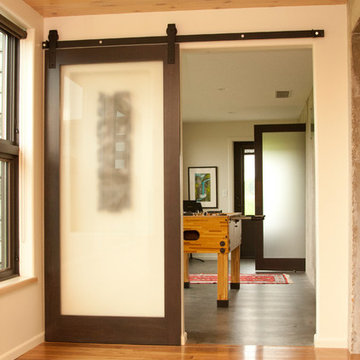
The change in flooring in the sunroom gives a beautiful division, creating a new atmosphere. It allows a section for recreation, while leaving a space for a more relaxed environment. The sliding door adds a beautiful touch. Designed and Constructed by John Mast Construction, Photo by Caleb Mast

Loft space above Master Suite with built-in daybed and closets with sliding doors, Port Orford and Red Cedar
Photo: Michael R. Timmer
Modelo de recibidores y pasillos clásicos renovados de tamaño medio con paredes blancas, moqueta y suelo gris
Modelo de recibidores y pasillos clásicos renovados de tamaño medio con paredes blancas, moqueta y suelo gris

40 x 80 ft Loggia hallway ends with large picture window that looks out into the garden.
Modelo de recibidores y pasillos exóticos extra grandes con suelo de travertino, paredes blancas y suelo gris
Modelo de recibidores y pasillos exóticos extra grandes con suelo de travertino, paredes blancas y suelo gris
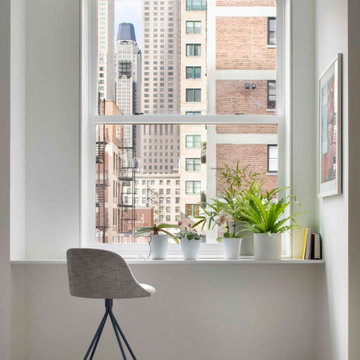
Experience urban sophistication meets artistic flair in this unique Chicago residence. Combining urban loft vibes with Beaux Arts elegance, it offers 7000 sq ft of modern luxury. Serene interiors, vibrant patterns, and panoramic views of Lake Michigan define this dreamy lakeside haven.
The city-facing side of the building gazes up at the John Hancock Tower and the high rises of Michigan Avenue.
---
Joe McGuire Design is an Aspen and Boulder interior design firm bringing a uniquely holistic approach to home interiors since 2005.
For more about Joe McGuire Design, see here: https://www.joemcguiredesign.com/
To learn more about this project, see here:
https://www.joemcguiredesign.com/lake-shore-drive
4
