5.612 ideas para recibidores y pasillos con suelo gris
Filtrar por
Presupuesto
Ordenar por:Popular hoy
61 - 80 de 5612 fotos
Artículo 1 de 2

Once inside, natural light serves as an important material layered amongst its solid counterparts. Wood ceilings sit slightly pulled back from the walls to create a feeling of expansiveness.
Photo: David Agnello
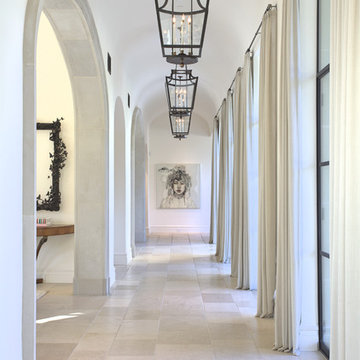
Imagen de recibidores y pasillos mediterráneos grandes con paredes blancas, suelo gris y suelo de piedra caliza

Architecture by PTP Architects; Interior Design and Photographs by Louise Jones Interiors; Works by ME Construction
Ejemplo de recibidores y pasillos bohemios de tamaño medio con paredes verdes, moqueta, suelo gris y papel pintado
Ejemplo de recibidores y pasillos bohemios de tamaño medio con paredes verdes, moqueta, suelo gris y papel pintado
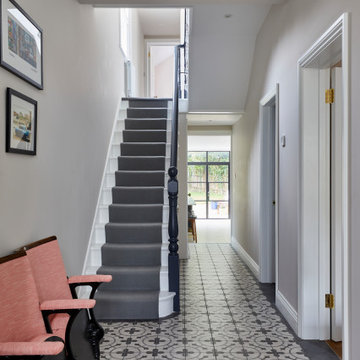
Ejemplo de recibidores y pasillos contemporáneos de tamaño medio con paredes negras, suelo de baldosas de porcelana y suelo gris

DISIMPEGNO CON PAVIMENTO IN RESINA GRIGIA E ILLUMINAZIONE CON STRIP LED A SOFFITTO E PARETE
Diseño de recibidores y pasillos modernos de tamaño medio con paredes blancas, suelo de cemento y suelo gris
Diseño de recibidores y pasillos modernos de tamaño medio con paredes blancas, suelo de cemento y suelo gris
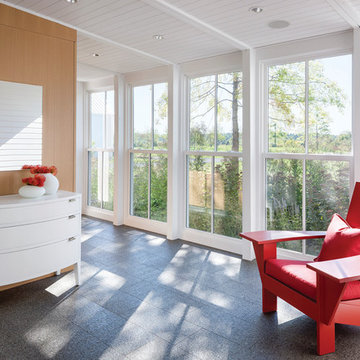
Architect: Michael Waters, AIA, LDa Architecture & Interiors
Photography By: Greg Premru
“This project succeeds not only in creating beautiful architecture, but in making us better understand the nature of the site and context. It has a presence that feels completely rooted in its site and raised above any appeal to fashion. It clarifies local traditions while extending them.”
This single-family residential estate in Upstate New York includes a farmhouse-inspired residence along with a timber-framed barn and attached greenhouse adjacent to an enclosed garden area and surrounded by an orchard. The ultimate goal was to create a home that would have an authentic presence in the surrounding agricultural landscape and strong visual and physical connections to the site. The design incorporated an existing colonial residence, resituated on the site and preserved along with contemporary additions on three sides. The resulting home strikes a perfect balance between traditional farmhouse architecture and sophisticated contemporary living.
Inspiration came from the hilltop site and mountain views, the existing colonial residence, and the traditional forms of New England farm and barn architecture. The house and barn were designed to be a modern interpretation of classic forms.
The living room and kitchen are combined in a large two-story space. Large windows on three sides of the room and at both first and second floor levels reveal a panoramic view of the surrounding farmland and flood the space with daylight. Marvin Windows helped create this unique space as well as the airy glass galleries that connect the three main areas of the home. Marvin Windows were also used in the barn.
MARVIN PRODUCTS USED:
Marvin Ultimate Casement Window
Marvin Ultimate Double Hung Window
Marvin Ultimate Venting Picture Window

This modern lake house is located in the foothills of the Blue Ridge Mountains. The residence overlooks a mountain lake with expansive mountain views beyond. The design ties the home to its surroundings and enhances the ability to experience both home and nature together. The entry level serves as the primary living space and is situated into three groupings; the Great Room, the Guest Suite and the Master Suite. A glass connector links the Master Suite, providing privacy and the opportunity for terrace and garden areas.
Won a 2013 AIANC Design Award. Featured in the Austrian magazine, More Than Design. Featured in Carolina Home and Garden, Summer 2015.

By Leicht www.leichtusa.com
Handless kitchen, high Gloss lacquered
Program:01 LARGO-FG | FG 120 frosty white
Program: 2 AVANCE-FG | FG 120 frosty white
Handle 779.000 kick-fitting
Worktop Corian, colour: glacier white
Sink Corian, model: Fonatana
Taps Dornbacht, model: Lot
Electric appliances Siemens | Novy
www.massiv-passiv.lu

Ejemplo de recibidores y pasillos abovedados minimalistas grandes con paredes beige, suelo de baldosas de porcelana y suelo gris

One special high-functioning feature to this home was to incorporate a mudroom. This creates functionality for storage and the sort of essential items needed when you are in and out of the house or need a place to put your companies belongings.
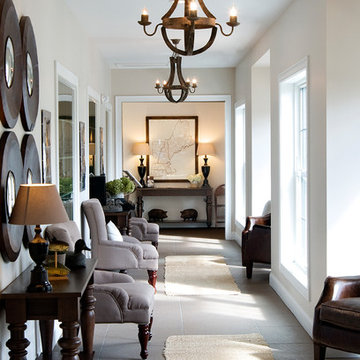
Ejemplo de recibidores y pasillos clásicos con paredes blancas, suelo gris y iluminación
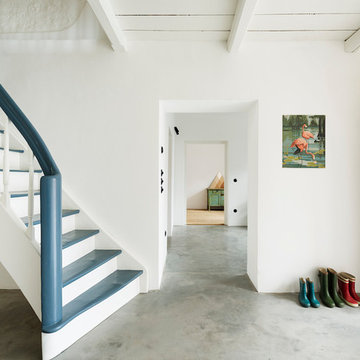
Die alte Treppe wurde komplett zerlegt und restauriert - der Boden aus Kalkestrich greift eine alte handwerkliche Technik auf und bringt Atmosphäre in den Eingangsbereich.
Foto: Sorin Morar

Traditional Kitchen remodel in Ladue we completed in 2017. We expanded the entrance to the galley kitchen almost 4 feet. This was a complete remodel except the slate floors, which our team protected throughout the remodel. The end result is absolutely stunning. Custom white cabinetry with marble countertops, custom bookcases, floor to ceiling pantry cabinets and Viking appliances are just a few of the upgrades in this kitchen.
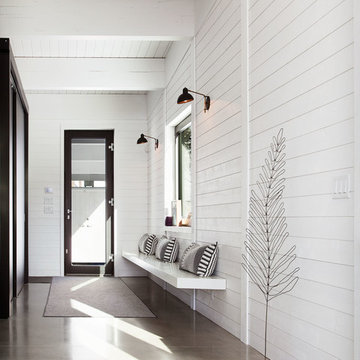
Claude Dagenais
Foto de recibidores y pasillos contemporáneos con paredes blancas, suelo de cemento y suelo gris
Foto de recibidores y pasillos contemporáneos con paredes blancas, suelo de cemento y suelo gris

Modelo de recibidores y pasillos clásicos de tamaño medio con paredes blancas, suelo de pizarra y suelo gris
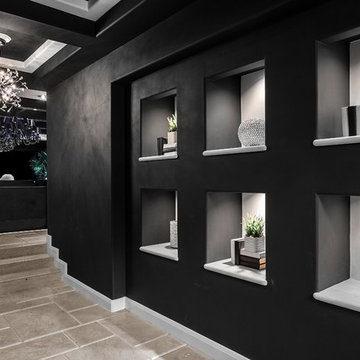
SJC Dramatic Remodel
Modelo de recibidores y pasillos contemporáneos con paredes negras y suelo gris
Modelo de recibidores y pasillos contemporáneos con paredes negras y suelo gris

Foyer in Modern Home
Diseño de recibidores y pasillos actuales grandes con paredes blancas, suelo de pizarra y suelo gris
Diseño de recibidores y pasillos actuales grandes con paredes blancas, suelo de pizarra y suelo gris
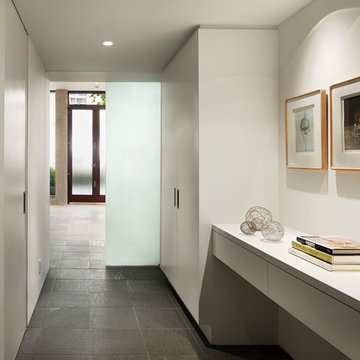
Halkin Mason Architectural Photography, LLC
Modelo de recibidores y pasillos modernos con paredes blancas y suelo gris
Modelo de recibidores y pasillos modernos con paredes blancas y suelo gris
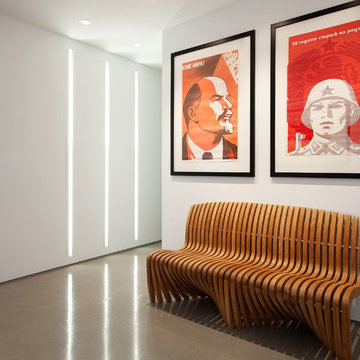
Aaron Leitz Fine Photography
Diseño de recibidores y pasillos modernos con paredes blancas, suelo de cemento y suelo gris
Diseño de recibidores y pasillos modernos con paredes blancas, suelo de cemento y suelo gris

Foto de recibidores y pasillos vintage con paredes blancas, suelo gris y vigas vistas
5.612 ideas para recibidores y pasillos con suelo gris
4