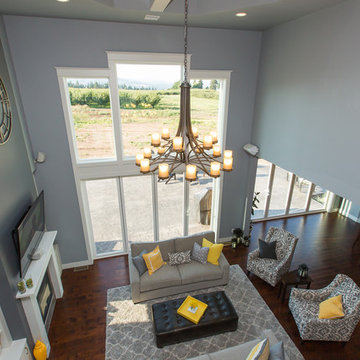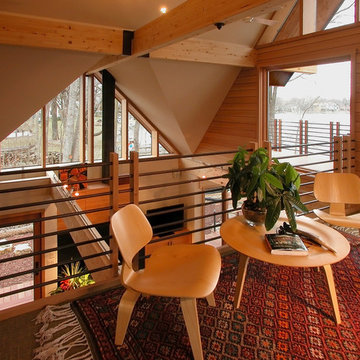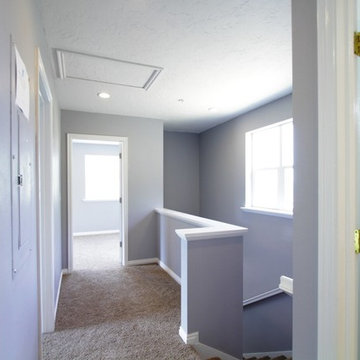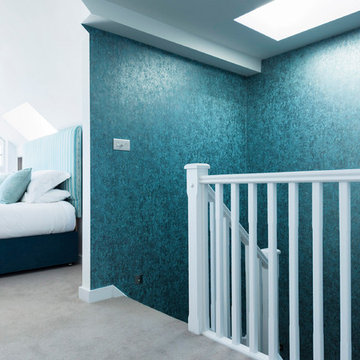4.870 ideas para recibidores y pasillos con moqueta
Filtrar por
Presupuesto
Ordenar por:Popular hoy
121 - 140 de 4870 fotos
Artículo 1 de 2

Imagen de recibidores y pasillos abovedados clásicos pequeños con paredes blancas, moqueta, suelo gris y boiserie
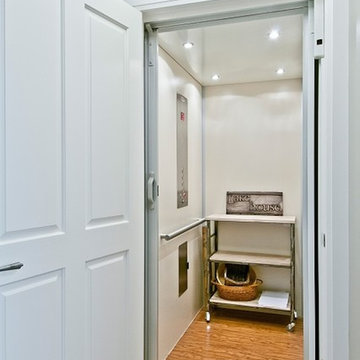
Foto de recibidores y pasillos rústicos de tamaño medio con paredes beige, moqueta y suelo beige
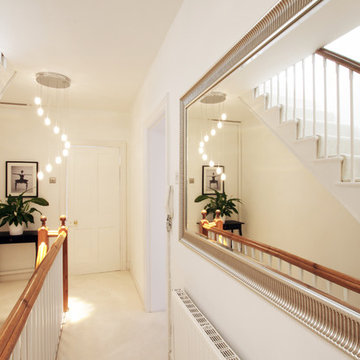
Imagen de recibidores y pasillos tradicionales renovados de tamaño medio con paredes blancas y moqueta
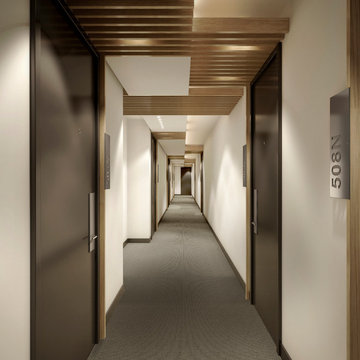
Alternating wood blades create the unique ceiling detail in 540WEST's condominium building hallways designed by Meshberg Group. Additional features include custom designer apartment entrance doors with laser cut blackened steel.
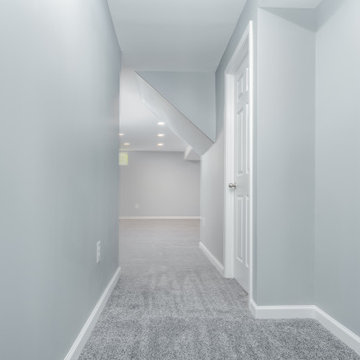
This basement began as a blank canvas, 100% unfinished. Our clients envisioned a transformative space that would include a spacious living area, a cozy bedroom, a full bathroom, and a flexible flex space that could serve as storage, a second bedroom, or an office. To showcase their impressive LEGO collection, a significant section of custom-built display units was a must. Behind the scenes, we oversaw the plumbing rework, installed all-new electrical systems, and expertly concealed the HVAC, water heater, and sump pump while preserving the spaces functionality. We also expertly painted every surface to bring life and vibrancy to the space. Throughout the area, the warm glow of LED recessed lighting enhances the ambiance. We enhanced comfort with upgraded carpet and padding in the living areas, while the bathroom and flex space feature luxurious and durable Luxury Vinyl flooring.
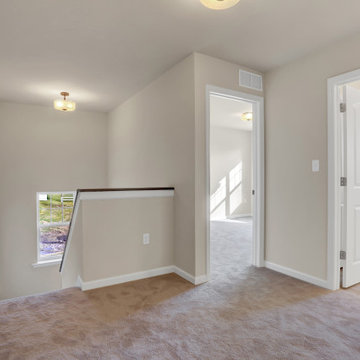
Imagen de recibidores y pasillos contemporáneos de tamaño medio con paredes beige, moqueta y suelo beige
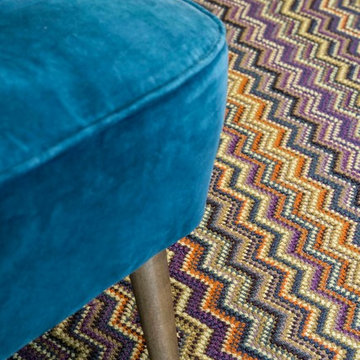
Crucial Trading Fabulous wool carpet fitted to hallway, staircase and landing in period property with dark wood paneling in Virginia Water, Berkshire.
Photos courtesy of Jonathan Little
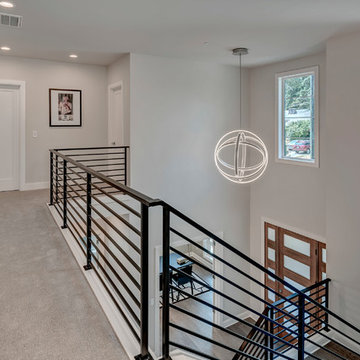
We built this new home from the ground up for a real estate investor on Mercer Island. Our crew demolished the existing structure, built a new foundation, and framed it. There are custom design elements throughout, including an indoor/outdoor living space with retractable glass walls, a spacious bathroom that overlooks the backyard, and high-end stainless steel kitchen appliances. The owner plans to list it for $2.5MM.
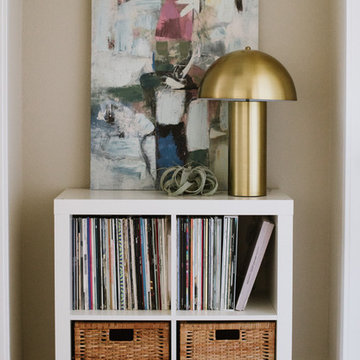
Even the smallest wall can be put to use.
Ejemplo de recibidores y pasillos bohemios pequeños con paredes beige, moqueta y iluminación
Ejemplo de recibidores y pasillos bohemios pequeños con paredes beige, moqueta y iluminación
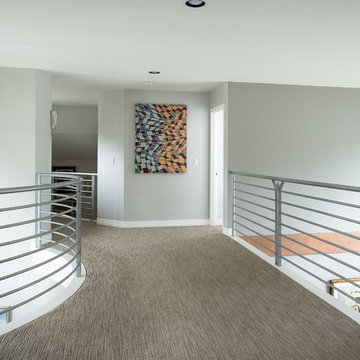
Grant Mott Photography
Ejemplo de recibidores y pasillos vintage de tamaño medio con paredes grises, moqueta y suelo gris
Ejemplo de recibidores y pasillos vintage de tamaño medio con paredes grises, moqueta y suelo gris
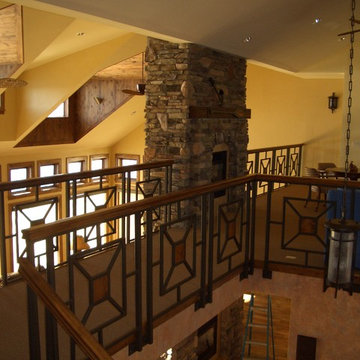
Ejemplo de recibidores y pasillos de estilo americano de tamaño medio con paredes amarillas y moqueta
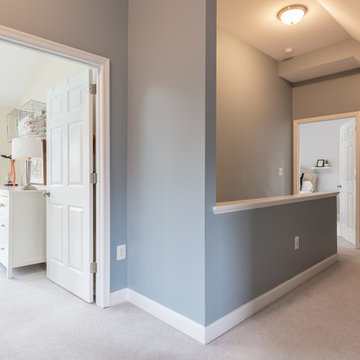
Modelo de recibidores y pasillos tradicionales de tamaño medio con paredes azules, moqueta y suelo blanco

Diseño de recibidores y pasillos clásicos de tamaño medio con paredes azules, moqueta y suelo gris
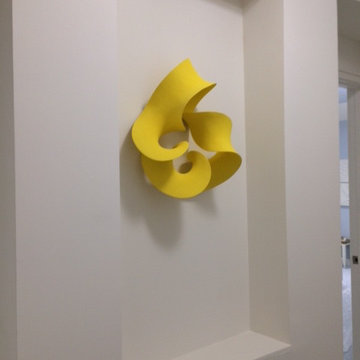
Upon reaching the second floor, one is immediated struck by the beautiful wall sculpture by Merete Rasmussen. It is a wonderful destination point that adds beauty and depth of space.
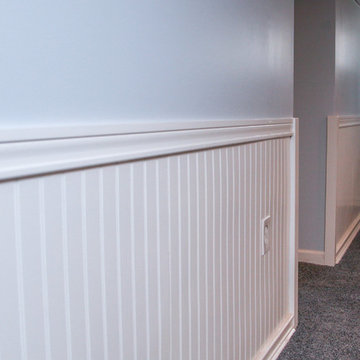
Diseño de recibidores y pasillos tradicionales de tamaño medio con paredes azules y moqueta
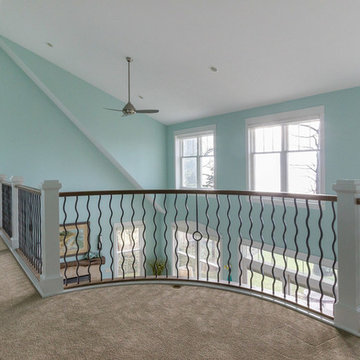
Front Door Photography
Foto de recibidores y pasillos costeros de tamaño medio con paredes azules, moqueta y suelo gris
Foto de recibidores y pasillos costeros de tamaño medio con paredes azules, moqueta y suelo gris
4.870 ideas para recibidores y pasillos con moqueta
7
