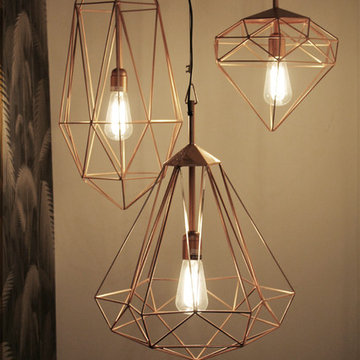502 ideas para recibidores y pasillos pequeños con moqueta
Filtrar por
Presupuesto
Ordenar por:Popular hoy
1 - 20 de 502 fotos
Artículo 1 de 3
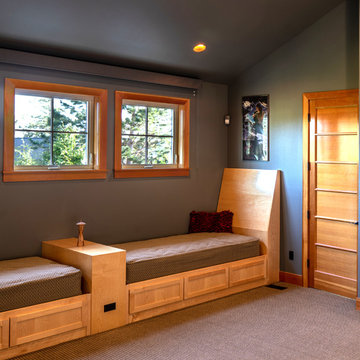
Built in day beds.
Imagen de recibidores y pasillos bohemios pequeños con paredes grises, moqueta y suelo violeta
Imagen de recibidores y pasillos bohemios pequeños con paredes grises, moqueta y suelo violeta
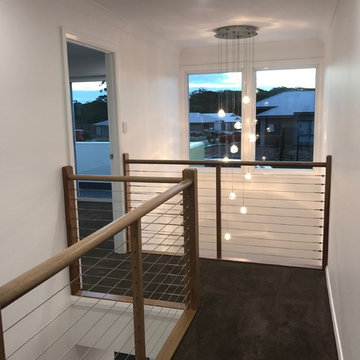
Warm and inviting upper level gallery with multi light entry void two storey chandelier
Modelo de recibidores y pasillos minimalistas pequeños con paredes blancas, moqueta y suelo marrón
Modelo de recibidores y pasillos minimalistas pequeños con paredes blancas, moqueta y suelo marrón

Modelo de recibidores y pasillos abovedados bohemios pequeños con paredes blancas, moqueta, suelo beige, papel pintado y cuadros
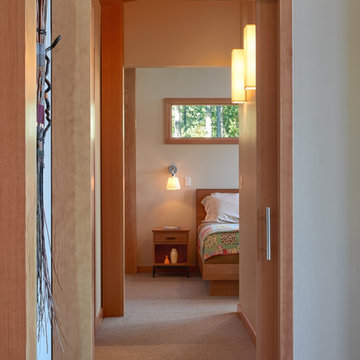
Photography by Dale Lang
Imagen de recibidores y pasillos contemporáneos pequeños con paredes beige y moqueta
Imagen de recibidores y pasillos contemporáneos pequeños con paredes beige y moqueta
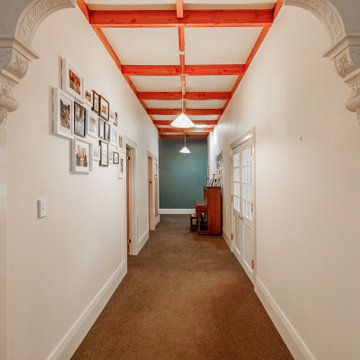
To visually elevate the space, a decorative dark blue wallpaper applied to the end of a long hallway, creates the illusion of a shorter space.
Aspiring Walls - Focus Collection - Paintables - RD80027 was painted in Resene Snapshot.
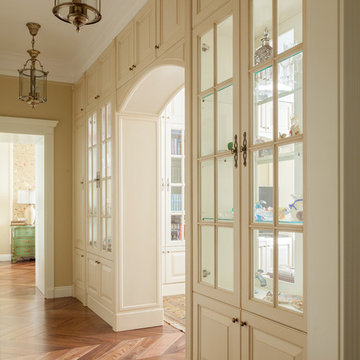
Денис Комаров
Diseño de recibidores y pasillos tradicionales pequeños con paredes beige y moqueta
Diseño de recibidores y pasillos tradicionales pequeños con paredes beige y moqueta
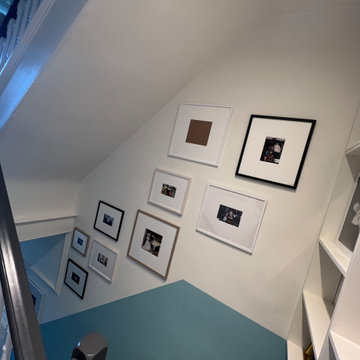
Clients New reading nook making use of an large end to the first floor landing
Imagen de recibidores y pasillos nórdicos pequeños con paredes azules y moqueta
Imagen de recibidores y pasillos nórdicos pequeños con paredes azules y moqueta
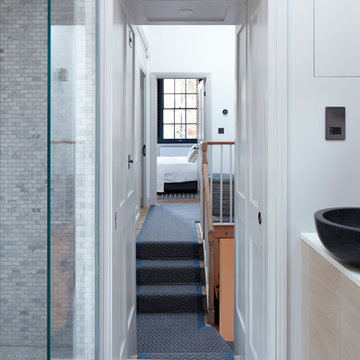
Jack Hobhouse
Modelo de recibidores y pasillos contemporáneos pequeños con paredes blancas y moqueta
Modelo de recibidores y pasillos contemporáneos pequeños con paredes blancas y moqueta
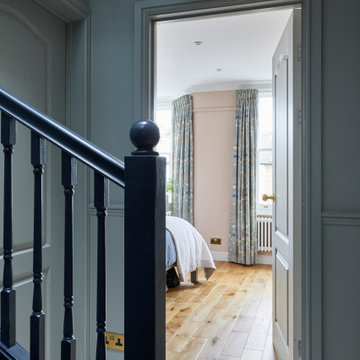
Diseño de recibidores y pasillos clásicos renovados pequeños con machihembrado, paredes blancas, moqueta y suelo beige
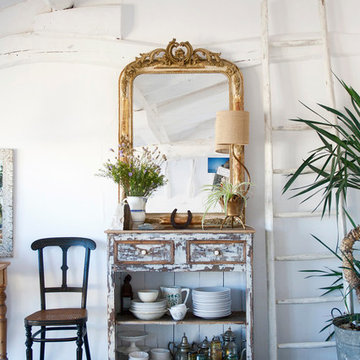
Ejemplo de recibidores y pasillos bohemios pequeños con paredes blancas, moqueta y iluminación
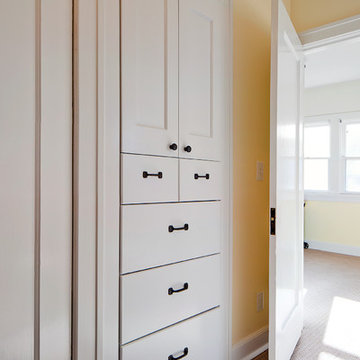
An original turn-of-the-century Craftsman home had lost it original charm in the kitchen and bathroom, both renovated in the 1980s. The clients desired to restore the original look, while still giving the spaces an updated feel. Both rooms were gutted and new materials, fittings and appliances were installed, creating a strong reference to the history of the home, while still moving the house into the 21st century.
Photos by Melissa McCafferty

Imagen de recibidores y pasillos abovedados clásicos pequeños con paredes blancas, moqueta, suelo gris y boiserie
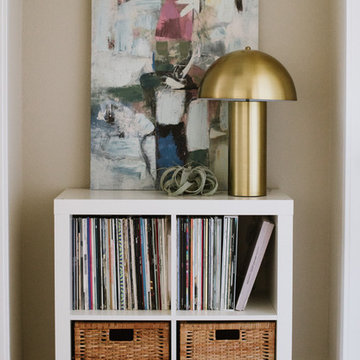
Even the smallest wall can be put to use.
Ejemplo de recibidores y pasillos bohemios pequeños con paredes beige, moqueta y iluminación
Ejemplo de recibidores y pasillos bohemios pequeños con paredes beige, moqueta y iluminación
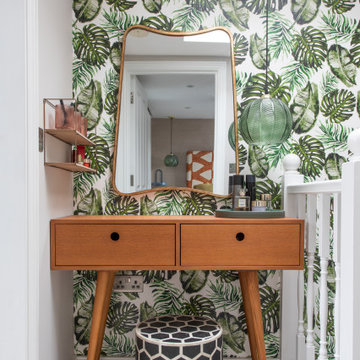
Foto de recibidores y pasillos actuales pequeños con paredes multicolor, moqueta y suelo beige
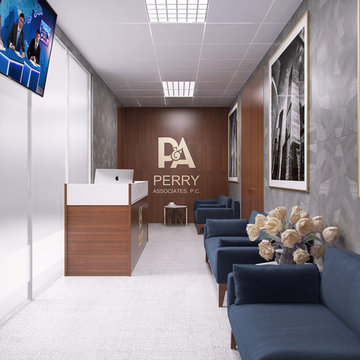
Foto de recibidores y pasillos actuales pequeños con paredes grises y moqueta
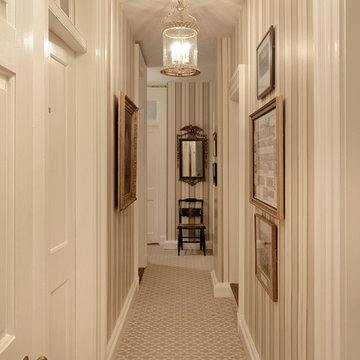
This narrow hallway was given new carpeting, new wallpaper, fresh paint on the trim, and many of the works of art were relocated or given new archival mats and glass, if not completely reframed. The light fixture is also new, and a larger scale more suitable for the tall ceilings, with more light than the old fixture. The diagonal pattern of the carpet makes the narrow hallway feel wider, while the striped wallcovering emphasizes the generous 11' ceiling height. The Ronald Redding striped wallcovering has traditional detail and elegance, immediately elevating the hallway first impression. Bob Narod, Photographer. Design by Linda H. Bassert, Masterworks Window Fashions & Design, LLC.

Ejemplo de recibidores y pasillos clásicos renovados pequeños con paredes beige, moqueta, suelo beige y iluminación
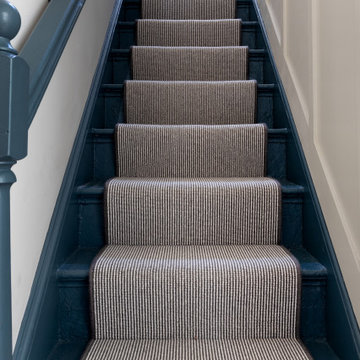
Diseño de recibidores y pasillos tradicionales renovados pequeños con moqueta, panelado y iluminación
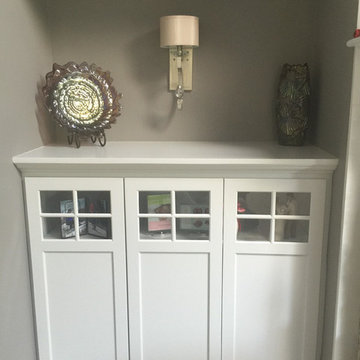
Modelo de recibidores y pasillos tradicionales renovados pequeños con paredes grises, moqueta y suelo beige
502 ideas para recibidores y pasillos pequeños con moqueta
1
