7.262 ideas para recibidores y pasillos con suelo de cemento y moqueta
Filtrar por
Presupuesto
Ordenar por:Popular hoy
1 - 20 de 7262 fotos

F2FOTO
Imagen de recibidores y pasillos rústicos grandes con paredes beige, suelo de cemento y suelo gris
Imagen de recibidores y pasillos rústicos grandes con paredes beige, suelo de cemento y suelo gris
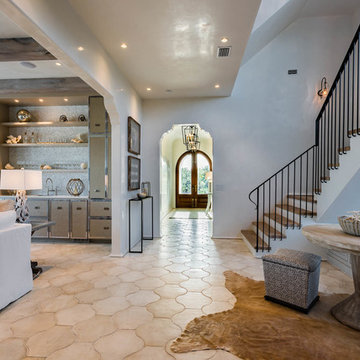
Modelo de recibidores y pasillos tradicionales renovados extra grandes con paredes blancas, suelo de cemento y suelo beige
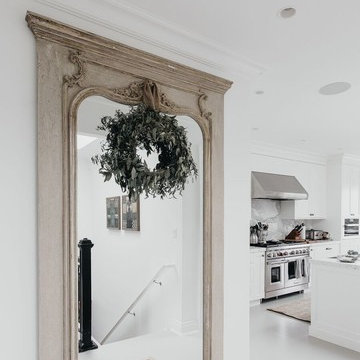
Ejemplo de recibidores y pasillos clásicos de tamaño medio con paredes blancas y suelo de cemento
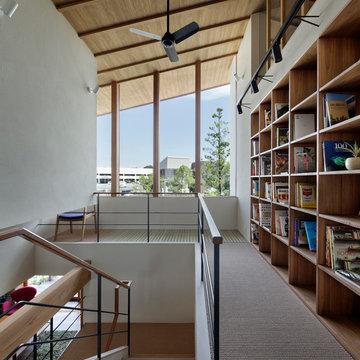
Photo : Satoshi Shigeta
Modelo de recibidores y pasillos contemporáneos con paredes blancas y moqueta
Modelo de recibidores y pasillos contemporáneos con paredes blancas y moqueta

Modern ski chalet with walls of windows to enjoy the mountainous view provided of this ski-in ski-out property. Formal and casual living room areas allow for flexible entertaining.
Construction - Bear Mountain Builders
Interiors - Hunter & Company
Photos - Gibeon Photography

Atrium hallway with storefront windows viewed toward the tea room and garden court beyond. Shingle siding spans interior and exterior. Floors are hydronically heated concrete. Bridge is stainless steel grating.
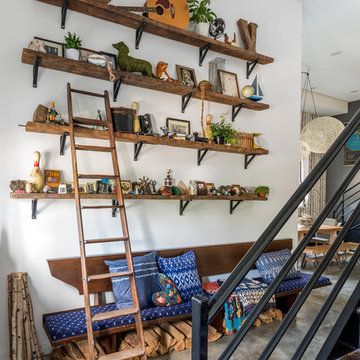
These reclaimed wood shelves were rescued old rafters from a house that was being renovated in Brooklyn. The bench is over 10' long, and came from an antique dealer in the Navy Yard area. A custom cushion was added for the seat. The wood - all kiln dried - fuels the wood stove upstairs in winter.

A 60-foot long central passage carves a path from the aforementioned Great Room and Foyer to the private Bedroom Suites: This hallway is capped by an enclosed shower garden - accessed from the Master Bath - open to the sky above and the south lawn beyond. In lieu of using recessed lights or wall sconces, the architect’s dreamt of a clever architectural detail that offers diffused daylighting / moonlighting of the home’s main corridor. The detail was formed by pealing the low-pitched gabled roof back at the high ridge line, opening the 60-foot long hallway to the sky via a series of seven obscured Solatube skylight systems and a sharp-angled drywall trim edge: Inspired by a James Turrell art installation, this detail directs the natural light (as well as light from an obscured continuous LED strip when desired) to the East corridor wall via the 6-inch wide by 60-foot long cove shaping the glow uninterrupted: An elegant distillation of Hsu McCullough's painting of interior spaces with various qualities of light - direct and diffused.

As a conceptual urban infill project, the Wexley is designed for a narrow lot in the center of a city block. The 26’x48’ floor plan is divided into thirds from front to back and from left to right. In plan, the left third is reserved for circulation spaces and is reflected in elevation by a monolithic block wall in three shades of gray. Punching through this block wall, in three distinct parts, are the main levels windows for the stair tower, bathroom, and patio. The right two-thirds of the main level are reserved for the living room, kitchen, and dining room. At 16’ long, front to back, these three rooms align perfectly with the three-part block wall façade. It’s this interplay between plan and elevation that creates cohesion between each façade, no matter where it’s viewed. Given that this project would have neighbors on either side, great care was taken in crafting desirable vistas for the living, dining, and master bedroom. Upstairs, with a view to the street, the master bedroom has a pair of closets and a skillfully planned bathroom complete with soaker tub and separate tiled shower. Main level cabinetry and built-ins serve as dividing elements between rooms and framing elements for views outside.
Architect: Visbeen Architects
Builder: J. Peterson Homes
Photographer: Ashley Avila Photography

This project was to turn a dated bungalow into a modern house. The objective was to create upstairs living space with a bathroom and ensuite to master.
We installed underfloor heating throughout the ground floor and bathroom. A beautiful new oak staircase was fitted with glass balustrading. To enhance space in the ensuite we installed a pocket door. We created a custom new front porch designed to be in keeping with the new look. Finally, fresh new rendering was installed to complete the house.
This is a modern luxurious property which we are proud to showcase.

Nathalie Priem
Modelo de recibidores y pasillos actuales de tamaño medio con paredes blancas y moqueta
Modelo de recibidores y pasillos actuales de tamaño medio con paredes blancas y moqueta
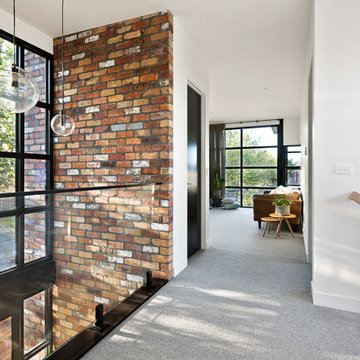
We wanted the upstairs walkway between the retreat and the bedroom to have a connection to the down stairs as well as giving us a two storey void to the new main entrance to the house from the side street.
Westgarth Homes 0433 145 611
https://www.instagram.com/steel.reveals/
Photography info@aspect11.com.au | 0432 254 203
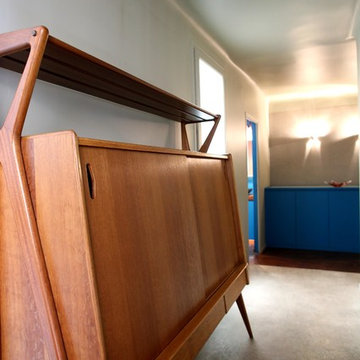
CANAL SAINT-MARTIN/FAUBOURG DU TEMPLE
A 100 mètres du Canal Saint-Martin, situé au 3ème étage sans ascenseur d’un immeuble ancien en cours de restauration (Façades sur cour et colonnes d'eau montante déjà réalisées - Ravalement sur rue et cage d'escalier à prévoir), les amateurs d'espaces de réceptions superbement rénovés apprécieront les prestations offertes par ce vaste appartement deux pièces au calme d'une cour.
Il se compose : d’une entrée desservant une buanderie, une salle d'eau & un WC indépendant, d'une cuisine dinatoire se prolongeant d'un séjour et d'une chambre en angle sans aucun voisin au-dessus et son dressing attenant !
Bénéficiant d'une exposition principale orientée vers le Sud-Ouest, cet exceptionnel lieu de vie n'attend plus que votre présence…
Pour obtenir plus d'informations sur ce bien,
Contactez Benoit WACHBAR au : 07 64 09 69 68
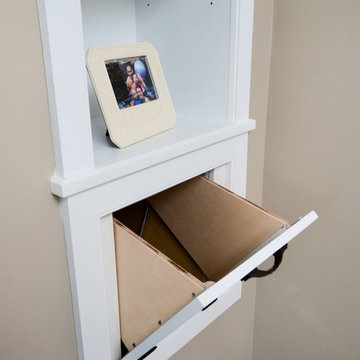
Another photo of the laundry chute that we custom built for the homeowners.
Ejemplo de recibidores y pasillos tradicionales renovados de tamaño medio con paredes beige y moqueta
Ejemplo de recibidores y pasillos tradicionales renovados de tamaño medio con paredes beige y moqueta
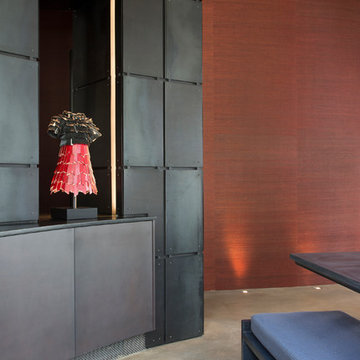
Kimberly Gavin Photography
Foto de recibidores y pasillos actuales grandes con suelo de cemento y paredes rojas
Foto de recibidores y pasillos actuales grandes con suelo de cemento y paredes rojas
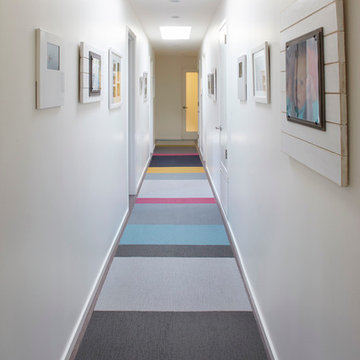
Muffy Kibbey Photography
Modelo de recibidores y pasillos modernos grandes con paredes blancas y moqueta
Modelo de recibidores y pasillos modernos grandes con paredes blancas y moqueta

Modelo de recibidores y pasillos minimalistas con suelo de cemento y suelo gris

Modelo de recibidores y pasillos abovedados bohemios pequeños con paredes blancas, moqueta, suelo beige, papel pintado y cuadros
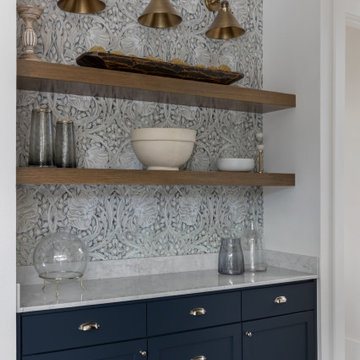
Modelo de recibidores y pasillos escandinavos con suelo de cemento, suelo gris y papel pintado
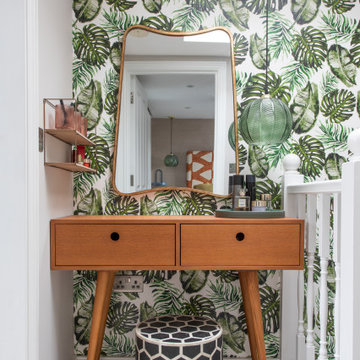
Foto de recibidores y pasillos actuales pequeños con paredes multicolor, moqueta y suelo beige
7.262 ideas para recibidores y pasillos con suelo de cemento y moqueta
1