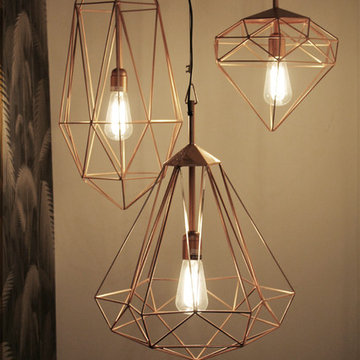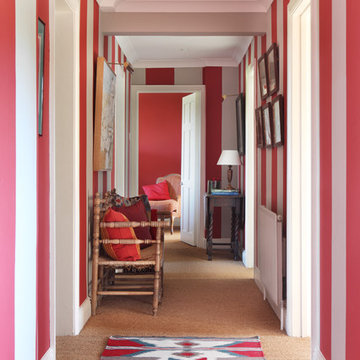78 ideas para recibidores y pasillos con paredes multicolor y moqueta
Filtrar por
Presupuesto
Ordenar por:Popular hoy
1 - 20 de 78 fotos
Artículo 1 de 3
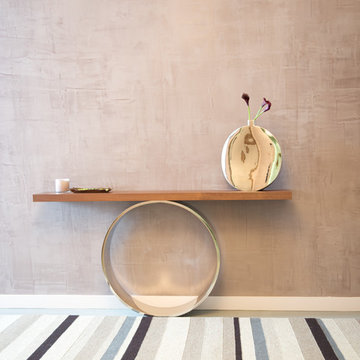
A collection of creatively designed tables that double as modern art! We love finding unique pieces such as these which merge artistic beauty with function!
Project completed by New York interior design firm Betty Wasserman Art & Interiors, which serves New York City, as well as across the tri-state area and in The Hamptons.
For more about Betty Wasserman, click here: https://www.bettywasserman.com/
To learn more about this project, click here: https://www.bettywasserman.com/spaces/south-chelsea-loft/
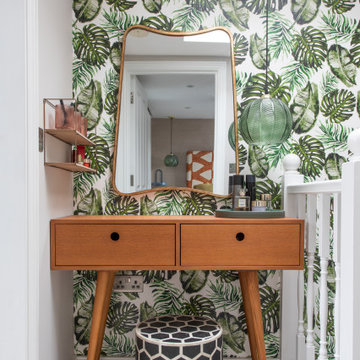
Foto de recibidores y pasillos actuales pequeños con paredes multicolor, moqueta y suelo beige
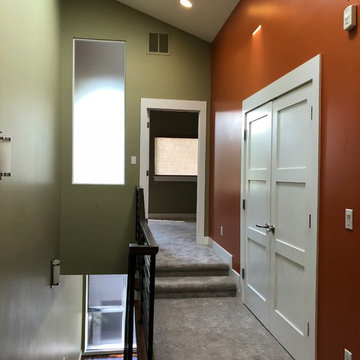
Robert Wolfe
Foto de recibidores y pasillos minimalistas de tamaño medio con paredes multicolor, moqueta y suelo gris
Foto de recibidores y pasillos minimalistas de tamaño medio con paredes multicolor, moqueta y suelo gris
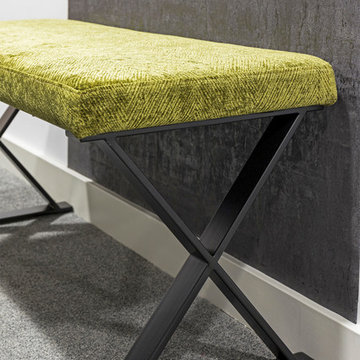
Chris Snook
Modelo de recibidores y pasillos clásicos renovados extra grandes con paredes multicolor, moqueta y suelo gris
Modelo de recibidores y pasillos clásicos renovados extra grandes con paredes multicolor, moqueta y suelo gris

A whimsical mural creates a brightness and charm to this hallway. Plush wool carpet meets herringbone timber.
Foto de recibidores y pasillos abovedados tradicionales renovados pequeños con paredes multicolor, moqueta, suelo marrón, papel pintado y cuadros
Foto de recibidores y pasillos abovedados tradicionales renovados pequeños con paredes multicolor, moqueta, suelo marrón, papel pintado y cuadros
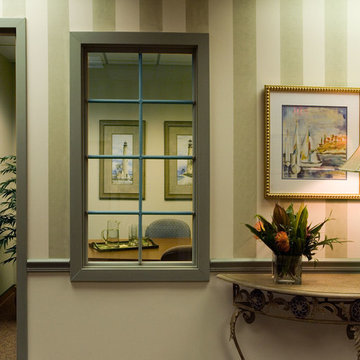
This hallway is complete with grey carpeted floors, a patterned arm chair, wooden table, striped painted walls, yellow door, grid windows, and sailing boat artwork.
Homes designed by Franconia interior designer Randy Trainor. She also serves the New Hampshire Ski Country, Lake Regions and Coast, including Lincoln, North Conway, and Bartlett.
For more about Randy Trainor, click here: https://crtinteriors.com/
To learn more about this project, click here: https://crtinteriors.com/clubhouse-and-commercial-design
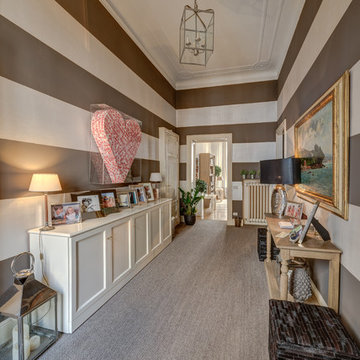
Modelo de recibidores y pasillos clásicos con paredes multicolor y moqueta
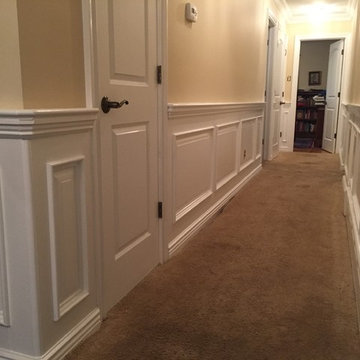
Foto de recibidores y pasillos tradicionales con paredes multicolor, moqueta y suelo beige
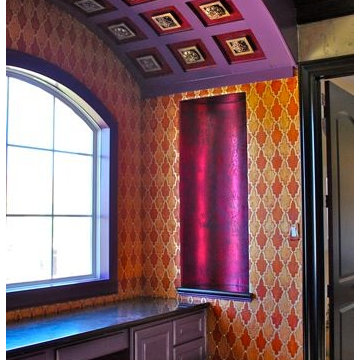
A unique conversation area was colorfully applied in rich vibrant colors, textures and stencil designs. A variety of techniques created this very personal space. Copyright © 2016 The Artists Hands
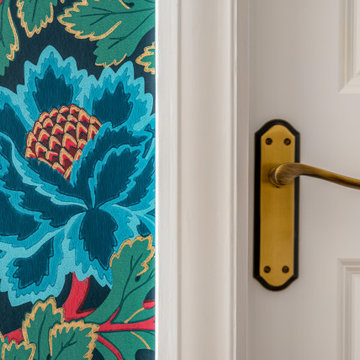
This beautiful wallpaper by Cole & Son just enhances the 1930's features within the house.
Modelo de recibidores y pasillos de estilo americano con paredes multicolor, moqueta, suelo beige, papel pintado y cuadros
Modelo de recibidores y pasillos de estilo americano con paredes multicolor, moqueta, suelo beige, papel pintado y cuadros
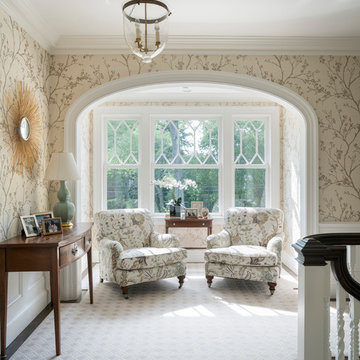
A simple casing accentuates the curved elliptical opening of a well-lit sitting area in the formal upper stair hall.
James Merrell Photography
Ejemplo de recibidores y pasillos costeros grandes con paredes multicolor, moqueta y suelo gris
Ejemplo de recibidores y pasillos costeros grandes con paredes multicolor, moqueta y suelo gris
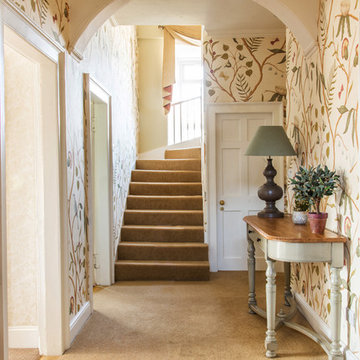
Country hallway with Lewis and Wood wallpaper.
Suzanne black photography
Ejemplo de recibidores y pasillos de estilo de casa de campo de tamaño medio con paredes multicolor, moqueta, suelo beige y iluminación
Ejemplo de recibidores y pasillos de estilo de casa de campo de tamaño medio con paredes multicolor, moqueta, suelo beige y iluminación
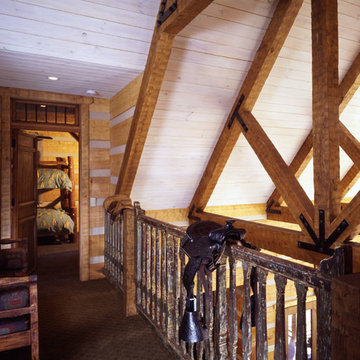
The loft area of this Elk River II log home overlooks the great room. The vaulted ceiling features white washed tongue & groove and natural stained beams.
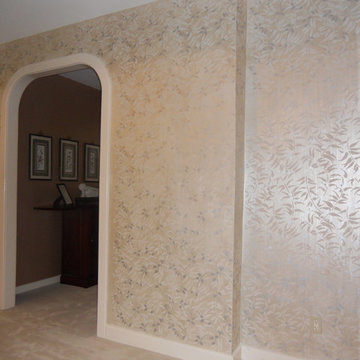
This is a stunning multi layer metallic striae finish with a raised plaster leaf pattern on the top
Modelo de recibidores y pasillos tradicionales grandes con paredes multicolor y moqueta
Modelo de recibidores y pasillos tradicionales grandes con paredes multicolor y moqueta
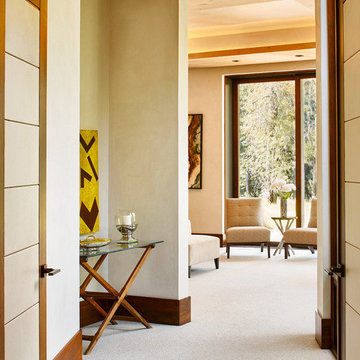
This beautiful riverside home was a joy to design! Our Boulder studio borrowed colors and tones from the beauty of the nature outside to recreate a peaceful sanctuary inside. We added cozy, comfortable furnishings so our clients can curl up with a drink while watching the river gushing by. The gorgeous home boasts large entryways with stone-clad walls, high ceilings, and a stunning bar counter, perfect for get-togethers with family and friends. Large living rooms and dining areas make this space fabulous for entertaining.
---
Joe McGuire Design is an Aspen and Boulder interior design firm bringing a uniquely holistic approach to home interiors since 2005.
For more about Joe McGuire Design, see here: https://www.joemcguiredesign.com/
To learn more about this project, see here:
https://www.joemcguiredesign.com/riverfront-modern
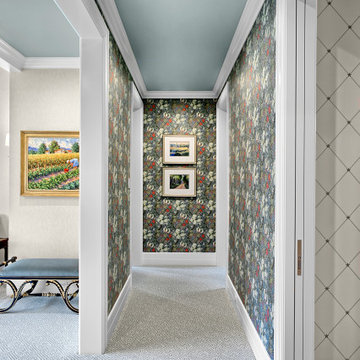
The gorgeous corridor of the master suite greets the home owners with beautiful wallpaper by Morris & Co. and carpet by STARK. The ceiling color is Benjamin Moore AF-490 Tranquility.
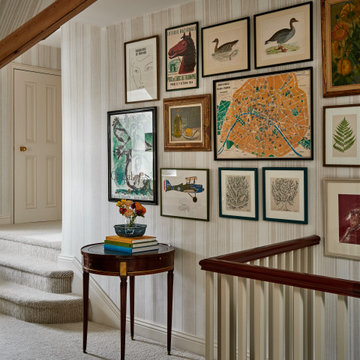
Foto de recibidores y pasillos clásicos con paredes multicolor, moqueta y suelo beige
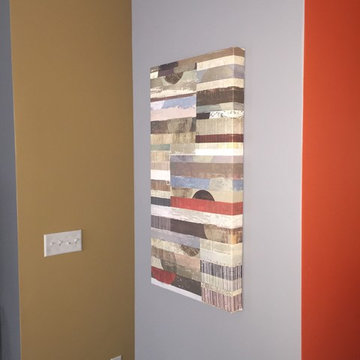
Foto de recibidores y pasillos contemporáneos de tamaño medio con paredes multicolor y moqueta
78 ideas para recibidores y pasillos con paredes multicolor y moqueta
1
