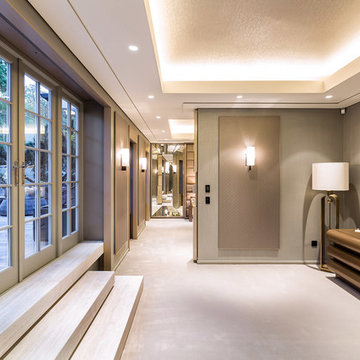966 ideas para recibidores y pasillos con paredes grises y moqueta
Filtrar por
Presupuesto
Ordenar por:Popular hoy
1 - 20 de 966 fotos
Artículo 1 de 3

Interior Design By Corinne Kaye
Ejemplo de recibidores y pasillos contemporáneos con paredes grises y moqueta
Ejemplo de recibidores y pasillos contemporáneos con paredes grises y moqueta

This project was to turn a dated bungalow into a modern house. The objective was to create upstairs living space with a bathroom and ensuite to master.
We installed underfloor heating throughout the ground floor and bathroom. A beautiful new oak staircase was fitted with glass balustrading. To enhance space in the ensuite we installed a pocket door. We created a custom new front porch designed to be in keeping with the new look. Finally, fresh new rendering was installed to complete the house.
This is a modern luxurious property which we are proud to showcase.

The top floor landing has now become open and bright and a space that encourages light from the two windows.
Muz- Real Focus Photography 07507 745 655
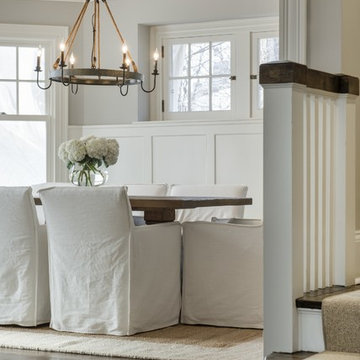
Ejemplo de recibidores y pasillos clásicos renovados de tamaño medio con paredes grises y moqueta
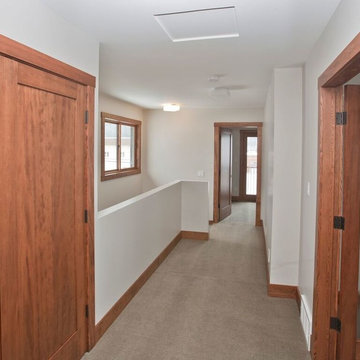
Half wall railing
Modelo de recibidores y pasillos clásicos de tamaño medio con paredes grises, moqueta y suelo beige
Modelo de recibidores y pasillos clásicos de tamaño medio con paredes grises, moqueta y suelo beige

Diseño de recibidores y pasillos de tamaño medio con paredes grises y moqueta

Photographer Derrick Godson
Clients brief was to create a modern stylish interior in a predominantly grey colour scheme. We cleverly used different textures and patterns in our choice of soft furnishings to create an opulent modern interior.
Entrance hall design includes a bespoke wool stair runner with bespoke stair rods, custom panelling, radiator covers and we designed all the interior doors throughout.
The windows were fitted with remote controlled blinds and beautiful handmade curtains and custom poles. To ensure the perfect fit, we also custom made the hall benches and occasional chairs.
The herringbone floor and statement lighting give this home a modern edge, whilst its use of neutral colours ensures it is inviting and timeless.
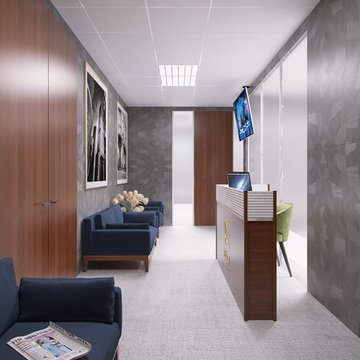
Foto de recibidores y pasillos actuales pequeños con paredes grises y moqueta
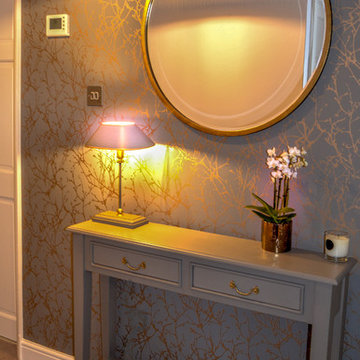
Foto de recibidores y pasillos actuales con paredes grises y moqueta
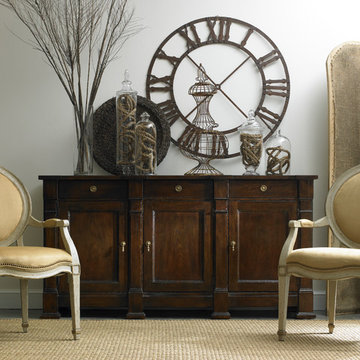
Hickory White
Modelo de recibidores y pasillos clásicos renovados de tamaño medio con paredes grises y moqueta
Modelo de recibidores y pasillos clásicos renovados de tamaño medio con paredes grises y moqueta
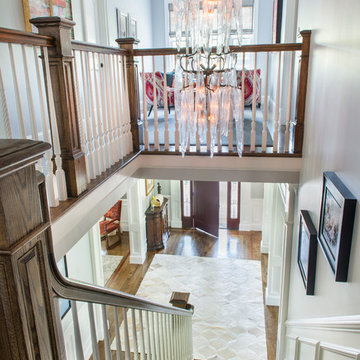
Photography: Nat Rea
Foto de recibidores y pasillos tradicionales renovados de tamaño medio con paredes grises, moqueta y suelo gris
Foto de recibidores y pasillos tradicionales renovados de tamaño medio con paredes grises, moqueta y suelo gris
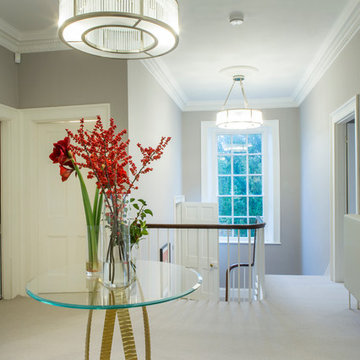
Lucy Walters
Ejemplo de recibidores y pasillos clásicos con paredes grises, moqueta y suelo blanco
Ejemplo de recibidores y pasillos clásicos con paredes grises, moqueta y suelo blanco
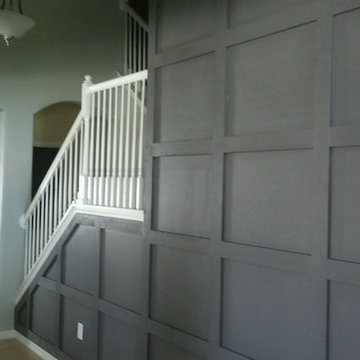
Another job well done by Bill S. Check out this trim work Bill did on an interior in Brandon, FL. Came out Fantastic. Awesome job guys!!!
Foto de recibidores y pasillos tradicionales renovados de tamaño medio con paredes grises, moqueta y suelo marrón
Foto de recibidores y pasillos tradicionales renovados de tamaño medio con paredes grises, moqueta y suelo marrón
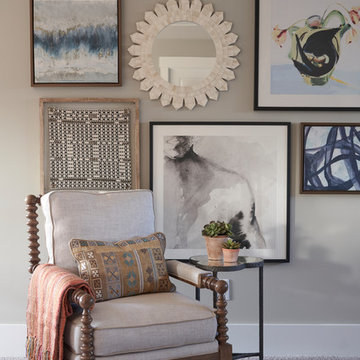
Nick McGiin, Jr
Foto de recibidores y pasillos clásicos renovados de tamaño medio con paredes grises, moqueta y suelo gris
Foto de recibidores y pasillos clásicos renovados de tamaño medio con paredes grises, moqueta y suelo gris
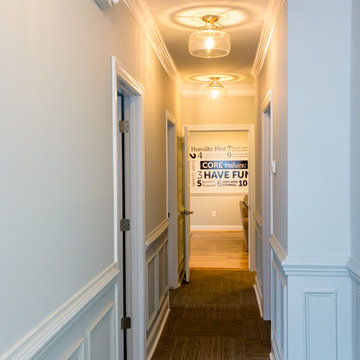
Ejemplo de recibidores y pasillos de estilo de casa de campo de tamaño medio con paredes grises, moqueta y suelo marrón
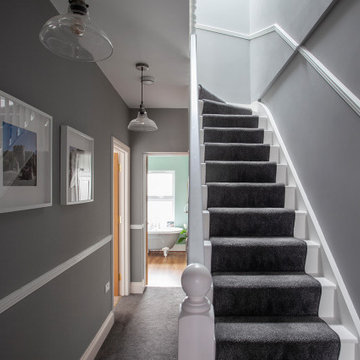
To first floor, replacing the smallest bedroom with a new family bathroom and knocking through the two rear bedrooms to make one larger bedroom makes the house feel much more comfortable and brighter. This floor now has one bedroom less than it did before, but the spaces feel much more commensurate to modern living.
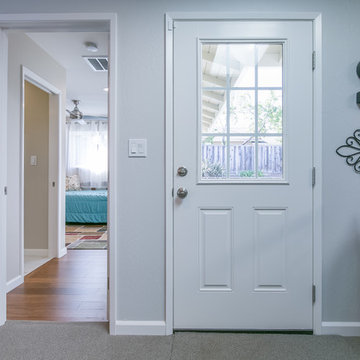
Diseño de recibidores y pasillos clásicos pequeños con paredes grises, moqueta y suelo gris
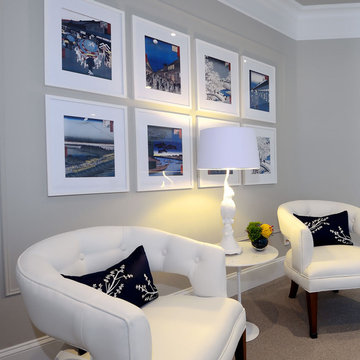
D&M Images
Diseño de recibidores y pasillos actuales con paredes grises, moqueta y iluminación
Diseño de recibidores y pasillos actuales con paredes grises, moqueta y iluminación
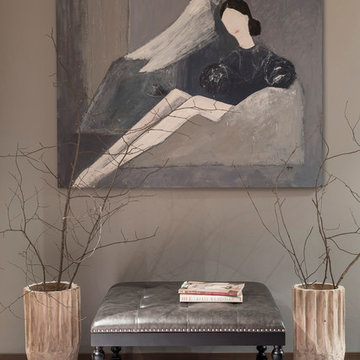
фотограф Евгений Кулибаба
Diseño de recibidores y pasillos eclécticos de tamaño medio con paredes grises, moqueta y suelo gris
Diseño de recibidores y pasillos eclécticos de tamaño medio con paredes grises, moqueta y suelo gris
966 ideas para recibidores y pasillos con paredes grises y moqueta
1
