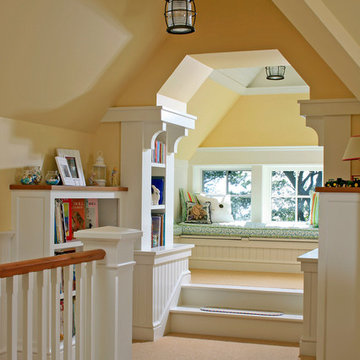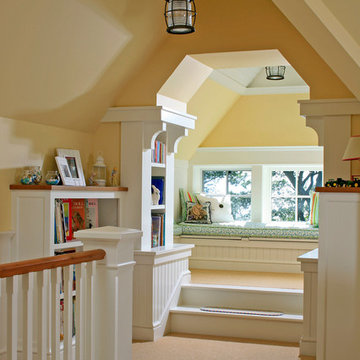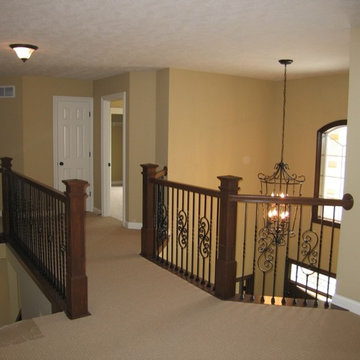113 ideas para recibidores y pasillos con paredes amarillas y moqueta
Filtrar por
Presupuesto
Ordenar por:Popular hoy
1 - 20 de 113 fotos
Artículo 1 de 3
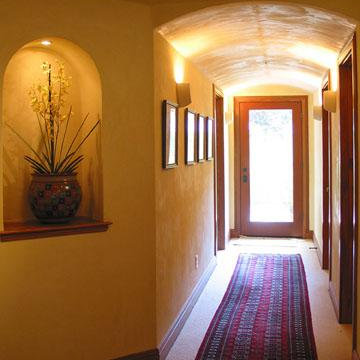
Lower hallway in bedroom wing with octagonal vestibule and arched ceilings.
Imagen de recibidores y pasillos mediterráneos grandes con paredes amarillas, moqueta y suelo beige
Imagen de recibidores y pasillos mediterráneos grandes con paredes amarillas, moqueta y suelo beige
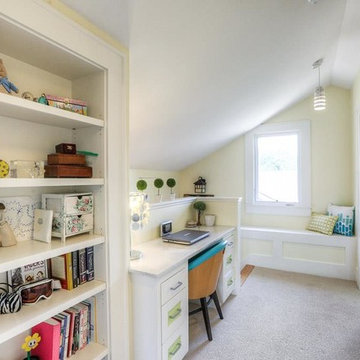
Architect: Morningside Architects, LLP
Contractor: Ista Construction Inc.
Photos: HAR
Diseño de recibidores y pasillos de estilo americano de tamaño medio con paredes amarillas y moqueta
Diseño de recibidores y pasillos de estilo americano de tamaño medio con paredes amarillas y moqueta
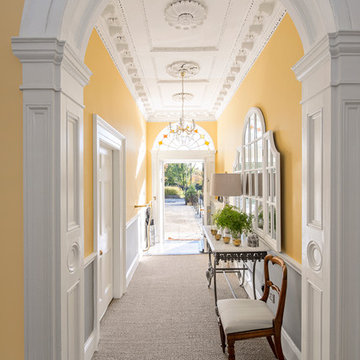
Gareth Byrne
Modelo de recibidores y pasillos tradicionales de tamaño medio con paredes amarillas y moqueta
Modelo de recibidores y pasillos tradicionales de tamaño medio con paredes amarillas y moqueta
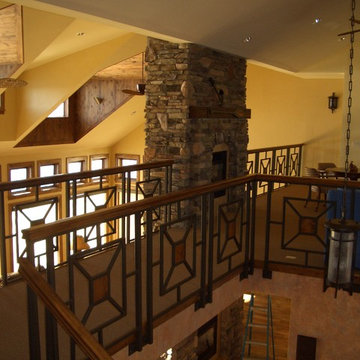
Ejemplo de recibidores y pasillos de estilo americano de tamaño medio con paredes amarillas y moqueta
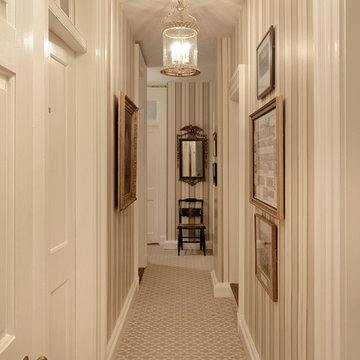
This narrow hallway was given new carpeting, new wallpaper, fresh paint on the trim, and many of the works of art were relocated or given new archival mats and glass, if not completely reframed. The light fixture is also new, and a larger scale more suitable for the tall ceilings, with more light than the old fixture. The diagonal pattern of the carpet makes the narrow hallway feel wider, while the striped wallcovering emphasizes the generous 11' ceiling height. The Ronald Redding striped wallcovering has traditional detail and elegance, immediately elevating the hallway first impression. Bob Narod, Photographer. Design by Linda H. Bassert, Masterworks Window Fashions & Design, LLC.
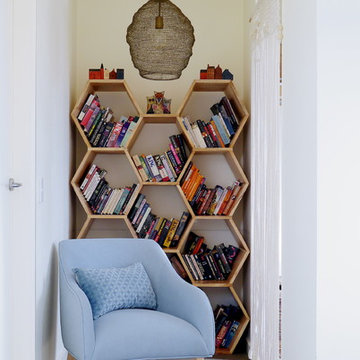
Kate Hansen Photography
Ejemplo de recibidores y pasillos costeros con paredes amarillas, moqueta y suelo gris
Ejemplo de recibidores y pasillos costeros con paredes amarillas, moqueta y suelo gris

The bookcases were designed using stock cabinets then faced w/ typical trim detail. This saves cost and gives a custom built-in look. The doorways to 2 Bedrooms were integrated into the bookcases.
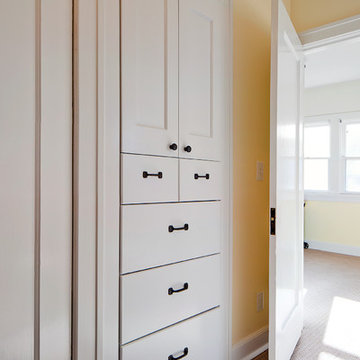
An original turn-of-the-century Craftsman home had lost it original charm in the kitchen and bathroom, both renovated in the 1980s. The clients desired to restore the original look, while still giving the spaces an updated feel. Both rooms were gutted and new materials, fittings and appliances were installed, creating a strong reference to the history of the home, while still moving the house into the 21st century.
Photos by Melissa McCafferty
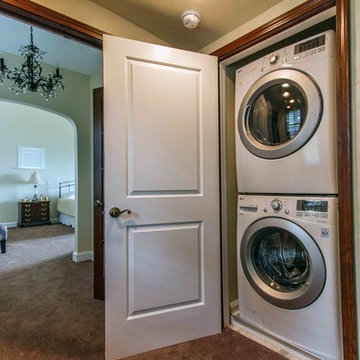
Rob Schwerdt
Modelo de recibidores y pasillos clásicos grandes con paredes amarillas, moqueta y suelo marrón
Modelo de recibidores y pasillos clásicos grandes con paredes amarillas, moqueta y suelo marrón
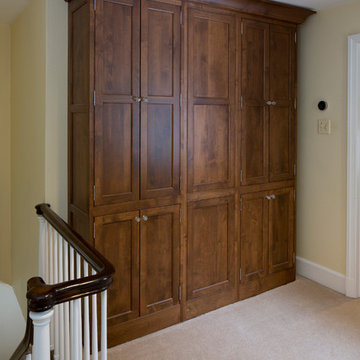
This cabinetry holds all the family's linens. The center section is the back side to the recessed cabinet in the master bath!
Imagen de recibidores y pasillos clásicos renovados pequeños con paredes amarillas y moqueta
Imagen de recibidores y pasillos clásicos renovados pequeños con paredes amarillas y moqueta
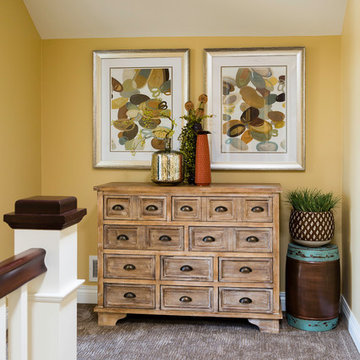
The Designers for Hope Showcase, which was held on May 14-17, 2015, is a fundraising event to help support the program and mission of House of Hope. Local designers were chosen to transform a riverfront home in De Pere, with the help of DeLeers Construction. The home was then opened up to the public for the unique opportunity to view a distinctively new environment.
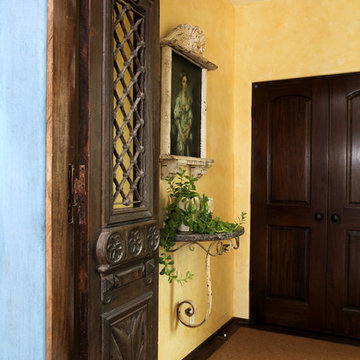
Front entry remodel with colorful accent walls
Custom Design & Construction
Ejemplo de recibidores y pasillos mediterráneos pequeños con paredes amarillas, moqueta y suelo marrón
Ejemplo de recibidores y pasillos mediterráneos pequeños con paredes amarillas, moqueta y suelo marrón
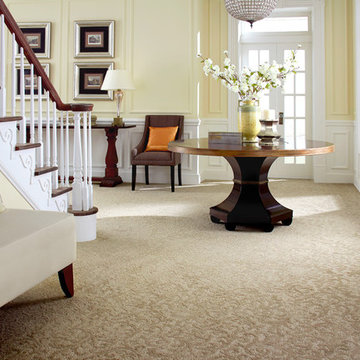
Modelo de recibidores y pasillos tradicionales grandes con paredes amarillas, moqueta y suelo beige
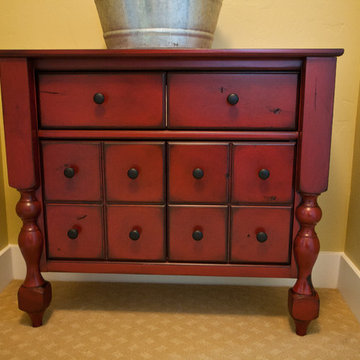
Hallway storage cabinet patterned after old apothecary cabinet, painted red finish with hand rubbed burnish.
photos by Kimball Ungerman
Modelo de recibidores y pasillos bohemios pequeños con paredes amarillas y moqueta
Modelo de recibidores y pasillos bohemios pequeños con paredes amarillas y moqueta
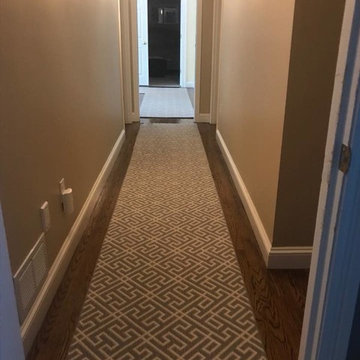
Stanton hall and stair runner installed by Abbey Carpet & Floor.
Imagen de recibidores y pasillos minimalistas con paredes amarillas, moqueta y suelo gris
Imagen de recibidores y pasillos minimalistas con paredes amarillas, moqueta y suelo gris
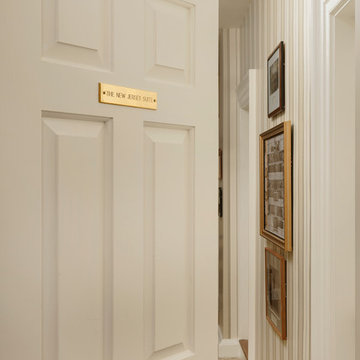
This is the "After photo" of the entrance to the New Jersey Suite at the Headquarters of the Society of the Cincinnati, a Revolutionary War historical society founded by George Washington and other Revolutionary War officers. The New Jersey Suite is guest quarters for members, located in what were formerly servants quarters, in historic Anderson House, in Washington, D.C. This name plate is new, but throughout the space, other solid brass hardware was original to the space, and cleaned of paint, polished, and lacquered. Come on in, and see the dramatic transformation. Bob Narod, Photographer. Design by Linda H. Bassert, Masterworks Window Fashions & Design, LLC.
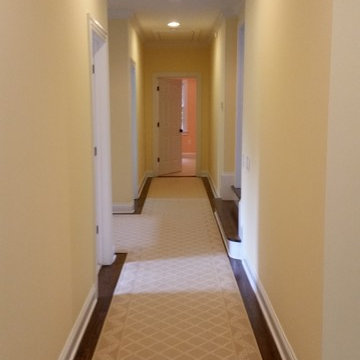
Upstairs hallway after.
Diseño de recibidores y pasillos clásicos grandes con paredes amarillas y moqueta
Diseño de recibidores y pasillos clásicos grandes con paredes amarillas y moqueta
113 ideas para recibidores y pasillos con paredes amarillas y moqueta
1
