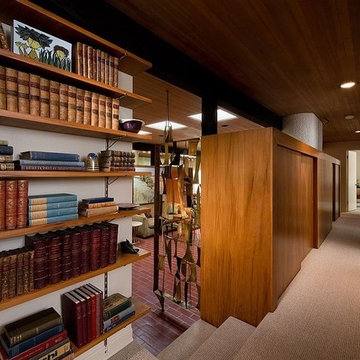55 ideas para recibidores y pasillos retro con moqueta
Filtrar por
Presupuesto
Ordenar por:Popular hoy
1 - 20 de 55 fotos
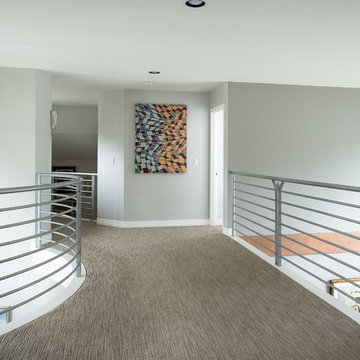
Grant Mott Photography
Ejemplo de recibidores y pasillos vintage de tamaño medio con paredes grises, moqueta y suelo gris
Ejemplo de recibidores y pasillos vintage de tamaño medio con paredes grises, moqueta y suelo gris
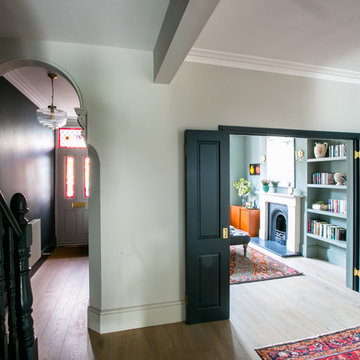
The style is a timeless mix of contemporary and traditional using pieces from the high street, antiques markets, Etsy and Ebay.
The wooden bi-folds doors enable the front reception to be closed off to provide a cosy sitting room to retreat to in the evenings. These two spaces are defined by the moody wall colours (Farrow and Ball Cornforth White and Pigeon) with vibrant colours coming through the antique rugs.
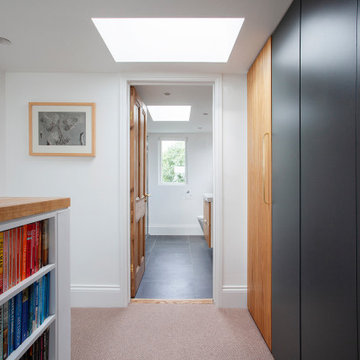
Diseño de recibidores y pasillos retro pequeños con paredes azules, moqueta, suelo beige y panelado
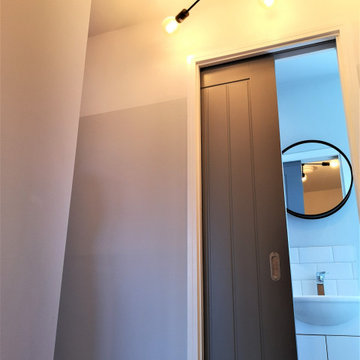
Durable. Fresh. Inspiring.
The design brief for this property was specific - upscale student meets single professional. The space can be easily adapted and cleaned and included; low-pile, stain resistant carpet; scrubbable wall paint; low maintenance, aqua plank vinyl flooring and Scandinavian furnishing, encompassing classic plastic elements. Together, mixed with Mid-century modern decor, this property has become a pleasing space to both focus on studies and live with flexibility, allowing either students of professionals to add their personal style. Keeping within a specified budget, the house sparks interest by using mustard and grey colour blocking; LED pendants; a chalkboard painted wall; tan faux-leather stools; staggered Herringbone gloss tiles; a photography gallery wall, and brushed brass finishings on cupboards, handles and light fixtures. With my client, we have completely renovated this 4 bed, 3 bath from it’s studs to a fit-for-purpose investment.
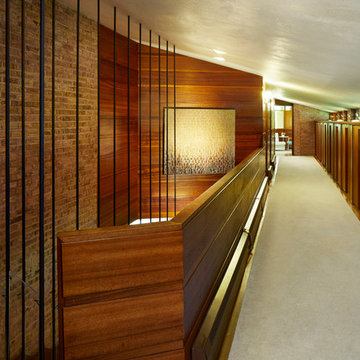
©Brett Bulthuis 2018
Foto de recibidores y pasillos vintage pequeños con moqueta
Foto de recibidores y pasillos vintage pequeños con moqueta
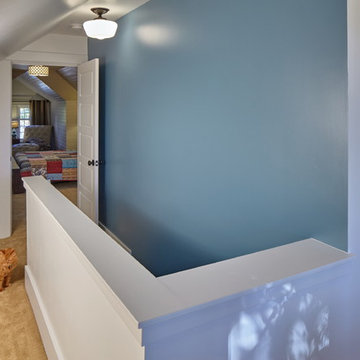
stairway to the dormer addition master bedroom. almost pictured on the right is the extra storage space/closet door.
Photo: Sally Painter
Diseño de recibidores y pasillos retro de tamaño medio con paredes azules y moqueta
Diseño de recibidores y pasillos retro de tamaño medio con paredes azules y moqueta
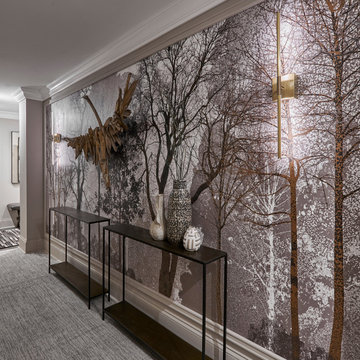
This Lincoln Park home was beautifully updated and completed with designer finishes to better suit the client’s aesthetic and highlight the space to its fullest potential. We focused on the gathering spaces to create a visually impactful and upscale design. We customized the built-ins and fireplace in the living room which catch your attention when entering the home. The downstairs was transformed into a movie room with a custom dry bar, updated lighting, and a gallery wall that boasts personality and style.
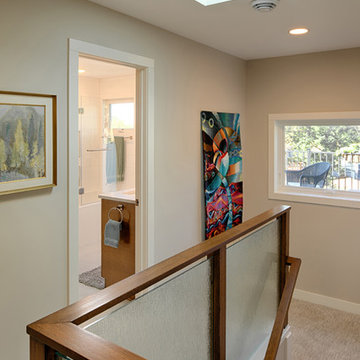
Custom, removable iron stair rail art/feature.
Diseño de recibidores y pasillos vintage de tamaño medio con paredes beige, moqueta y suelo beige
Diseño de recibidores y pasillos vintage de tamaño medio con paredes beige, moqueta y suelo beige
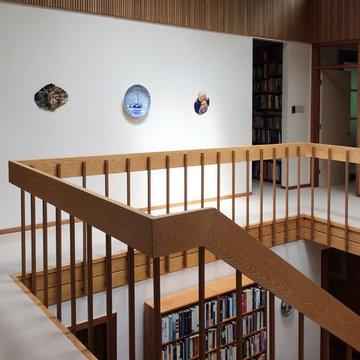
The central atrium standing in front of kitchen entrance. Renovations include installing off-white wool carpet throughout second floor, refinishing oak handrail and cedar baseboards, removing old wallpaper & painting, and installing complementary lacquer painted mill work around all 3 doorway openings. Many small repairs were also done including removing stains on Western red cedar ceilings and repairing maple built-ins in the bedroom.
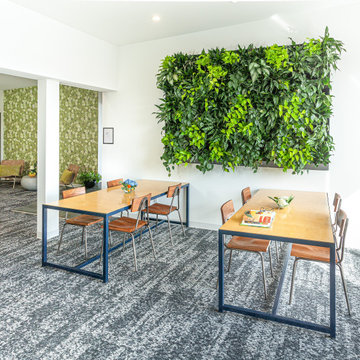
Modelo de recibidores y pasillos retro extra grandes con paredes verdes, moqueta y suelo multicolor
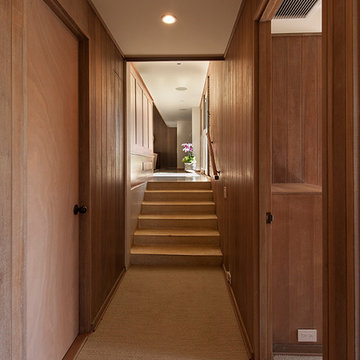
David Franzen
Ejemplo de recibidores y pasillos retro con paredes marrones y moqueta
Ejemplo de recibidores y pasillos retro con paredes marrones y moqueta
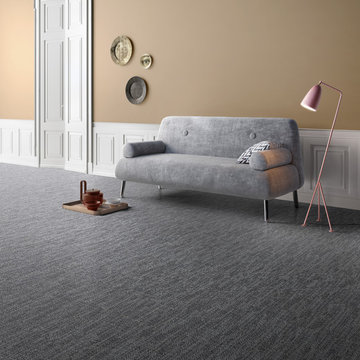
Night 24x24
Porcelain Tile
Digital Art bursts into the world of fashion using
the artistic graphics of tissue and defining a new
ornamental code for advanced porcelain imaging. This
collection does not limit itself to just translating the
style of texture rather it interprets it, through a graphic
key, with the chromatic movement of empty and full,
alternated through visual sequences that become a
language.
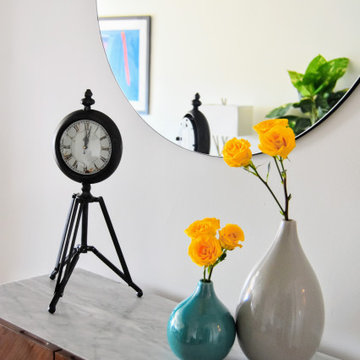
Brief: Create storage option and elegant wow factor upon entering open space.
This Cb2 console was the ideal piece to both create storage options and tie all open spaces together. We kept the decor simple and bright. The West Elm frameless mirror was the perfect final touch!
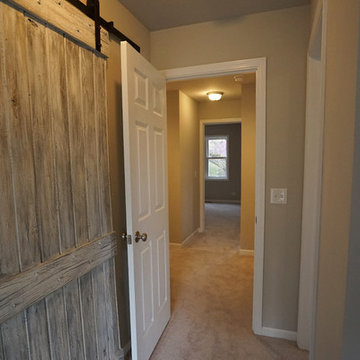
Custom barn doors were made from vintage wood from the property for the master bedroom closet and master bathroom.
Modelo de recibidores y pasillos retro de tamaño medio con moqueta y suelo beige
Modelo de recibidores y pasillos retro de tamaño medio con moqueta y suelo beige
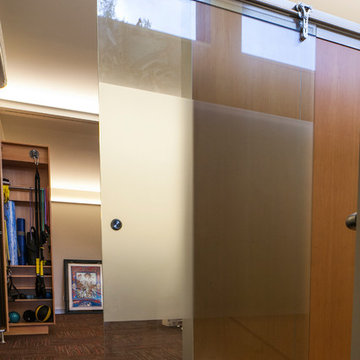
Foto de recibidores y pasillos retro de tamaño medio con paredes beige y moqueta
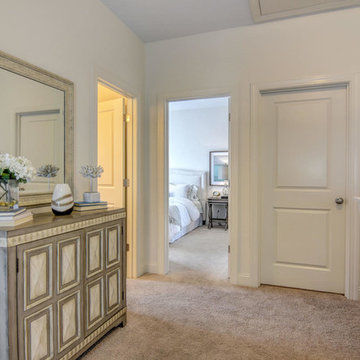
Foto de recibidores y pasillos retro de tamaño medio con paredes blancas, moqueta y suelo beige
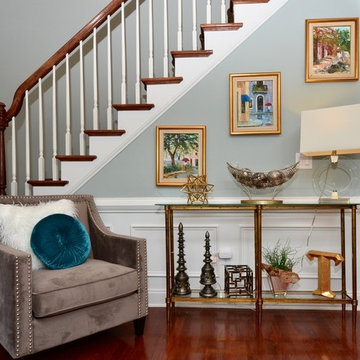
Revealing Homes
Modelo de recibidores y pasillos retro grandes con paredes azules y moqueta
Modelo de recibidores y pasillos retro grandes con paredes azules y moqueta
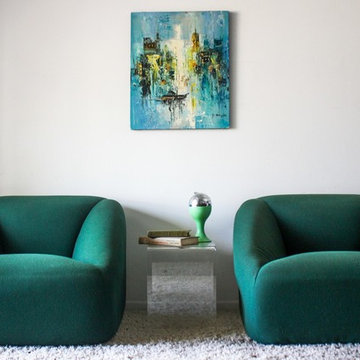
Malena Brush Interior Designs
Modelo de recibidores y pasillos retro pequeños con paredes blancas y moqueta
Modelo de recibidores y pasillos retro pequeños con paredes blancas y moqueta
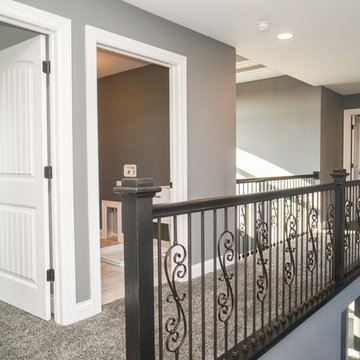
DJK Custom Homes
Modelo de recibidores y pasillos retro grandes con paredes grises y moqueta
Modelo de recibidores y pasillos retro grandes con paredes grises y moqueta
55 ideas para recibidores y pasillos retro con moqueta
1
