905 ideas para recibidores y pasillos con moqueta
Filtrar por
Presupuesto
Ordenar por:Popular hoy
1 - 20 de 905 fotos
Artículo 1 de 3
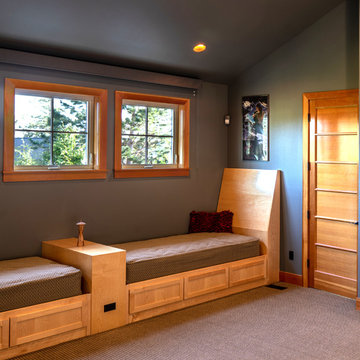
Built in day beds.
Imagen de recibidores y pasillos bohemios pequeños con paredes grises, moqueta y suelo violeta
Imagen de recibidores y pasillos bohemios pequeños con paredes grises, moqueta y suelo violeta
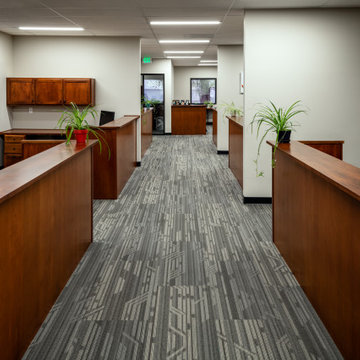
meeting room
Foto de recibidores y pasillos minimalistas de tamaño medio con paredes blancas, moqueta y suelo gris
Foto de recibidores y pasillos minimalistas de tamaño medio con paredes blancas, moqueta y suelo gris

Matching paint to architectural details such as this stained glass window
Photo Credit: Helynn Ospina
Diseño de recibidores y pasillos clásicos de tamaño medio con paredes azules y moqueta
Diseño de recibidores y pasillos clásicos de tamaño medio con paredes azules y moqueta
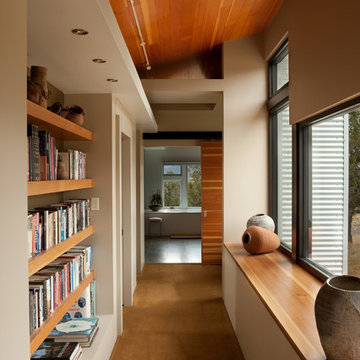
Thought was given to issues of sustainability, including: use of reclaimed wood products; use of efficient radiant heating system; 2x6 wall construction with sprayed-in insulation; exterior living spaces for outdoor living; passive solar design using roof overhangs and high-performance glass.
Phillip Spears Photographer
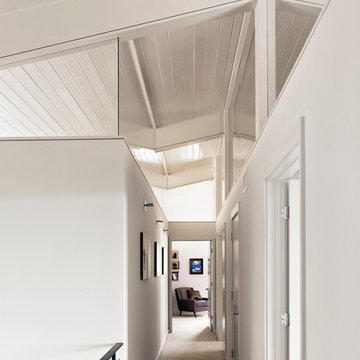
Casey Dunn Photography
Ejemplo de recibidores y pasillos contemporáneos de tamaño medio con paredes blancas y moqueta
Ejemplo de recibidores y pasillos contemporáneos de tamaño medio con paredes blancas y moqueta
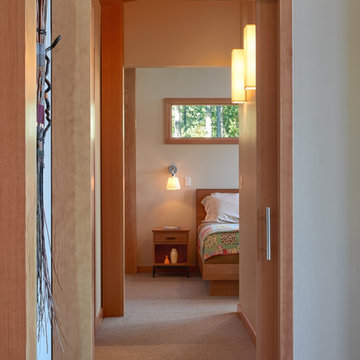
Photography by Dale Lang
Imagen de recibidores y pasillos contemporáneos pequeños con paredes beige y moqueta
Imagen de recibidores y pasillos contemporáneos pequeños con paredes beige y moqueta
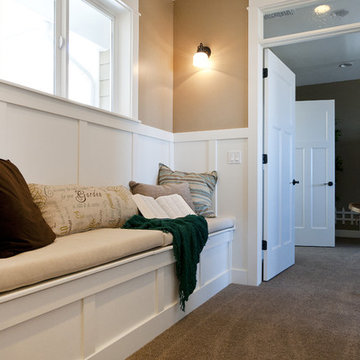
Candlelight Homes
Diseño de recibidores y pasillos de estilo americano grandes con paredes beige y moqueta
Diseño de recibidores y pasillos de estilo americano grandes con paredes beige y moqueta
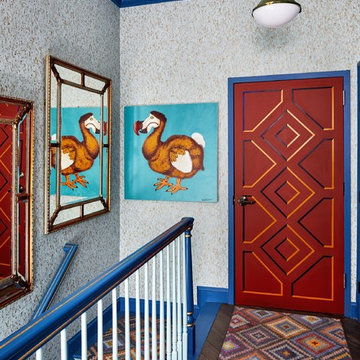
The clients wanted a comfortable home fun for entertaining, pet-friendly, and easy to maintain — soothing, yet exciting. Bold colors and fun accents bring this home to life!
Project designed by Boston interior design studio Dane Austin Design. They serve Boston, Cambridge, Hingham, Cohasset, Newton, Weston, Lexington, Concord, Dover, Andover, Gloucester, as well as surrounding areas.
For more about Dane Austin Design, click here: https://daneaustindesign.com/
To learn more about this project, click here:
https://daneaustindesign.com/logan-townhouse
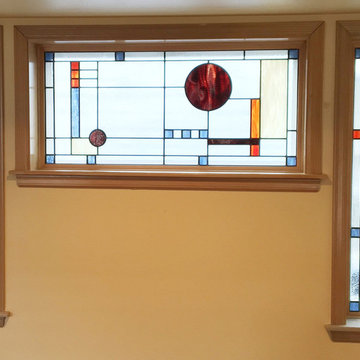
Foto de recibidores y pasillos de estilo americano de tamaño medio con paredes blancas y moqueta
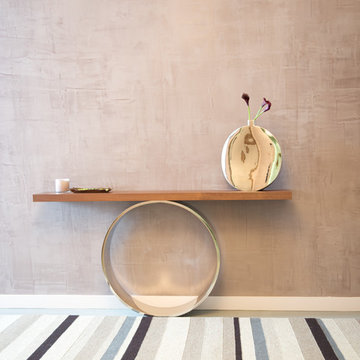
A collection of creatively designed tables that double as modern art! We love finding unique pieces such as these which merge artistic beauty with function!
Project completed by New York interior design firm Betty Wasserman Art & Interiors, which serves New York City, as well as across the tri-state area and in The Hamptons.
For more about Betty Wasserman, click here: https://www.bettywasserman.com/
To learn more about this project, click here: https://www.bettywasserman.com/spaces/south-chelsea-loft/
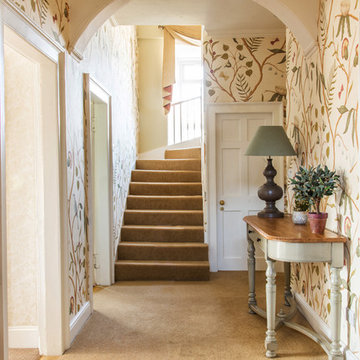
Country hallway with Lewis and Wood wallpaper.
Suzanne black photography
Ejemplo de recibidores y pasillos de estilo de casa de campo de tamaño medio con paredes multicolor, moqueta, suelo beige y iluminación
Ejemplo de recibidores y pasillos de estilo de casa de campo de tamaño medio con paredes multicolor, moqueta, suelo beige y iluminación
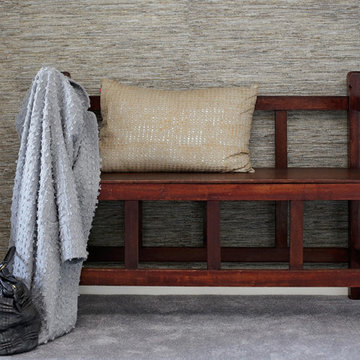
This lovely old Bahraini bench looks gorgeous against the textured wallpaper. The metallic cushion adds a sparkle. It is the clash of the old and rustic with the elegant and glamorous that creates interest.
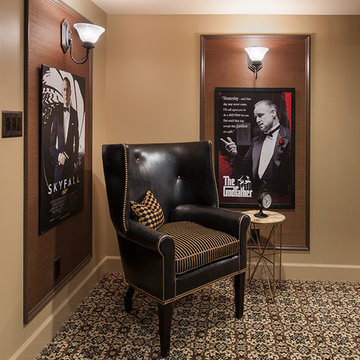
Don Cochrane Photography
Imagen de recibidores y pasillos tradicionales de tamaño medio con paredes beige, moqueta y suelo multicolor
Imagen de recibidores y pasillos tradicionales de tamaño medio con paredes beige, moqueta y suelo multicolor
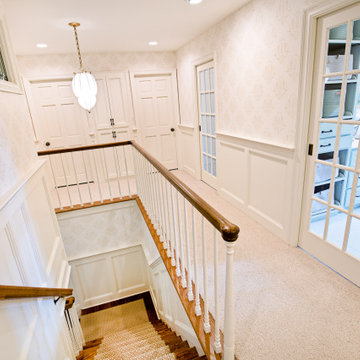
Second floor hallway with paneled wainscoting, pocket doors and custom leaded glass windows.
Ejemplo de recibidores y pasillos clásicos de tamaño medio con paredes blancas, moqueta, suelo blanco y papel pintado
Ejemplo de recibidores y pasillos clásicos de tamaño medio con paredes blancas, moqueta, suelo blanco y papel pintado
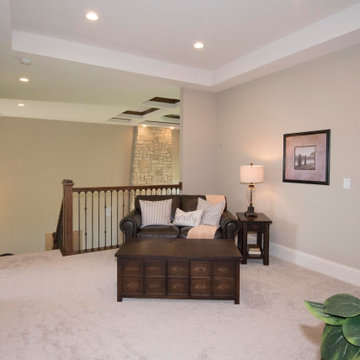
Second story loft
Modelo de recibidores y pasillos tradicionales renovados grandes con paredes beige, moqueta y suelo beige
Modelo de recibidores y pasillos tradicionales renovados grandes con paredes beige, moqueta y suelo beige
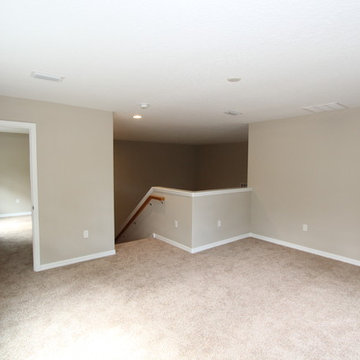
Bonus Room
Imagen de recibidores y pasillos tradicionales renovados grandes con paredes beige, moqueta y suelo beige
Imagen de recibidores y pasillos tradicionales renovados grandes con paredes beige, moqueta y suelo beige
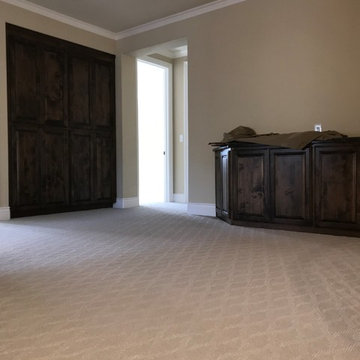
Love love love this carpet our customer picked out for their new home
Imagen de recibidores y pasillos clásicos grandes con paredes marrones, moqueta y suelo blanco
Imagen de recibidores y pasillos clásicos grandes con paredes marrones, moqueta y suelo blanco
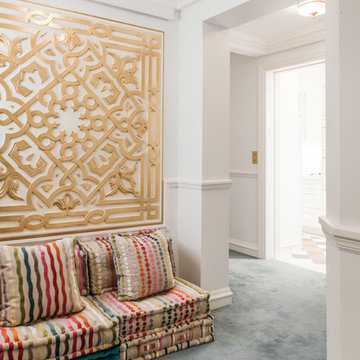
Crédits photo : Dorian Teti_2014
Imagen de recibidores y pasillos clásicos grandes con paredes blancas y moqueta
Imagen de recibidores y pasillos clásicos grandes con paredes blancas y moqueta
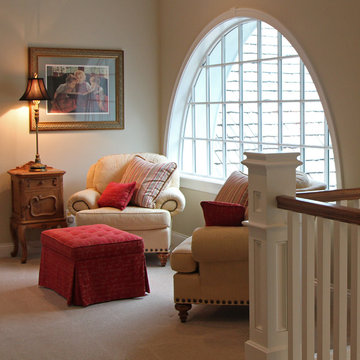
This home was built by Lowell Management. Todd Cauffman was the architect. Interior changes made finish selections with the homeowner.
Modelo de recibidores y pasillos clásicos grandes con paredes beige y moqueta
Modelo de recibidores y pasillos clásicos grandes con paredes beige y moqueta
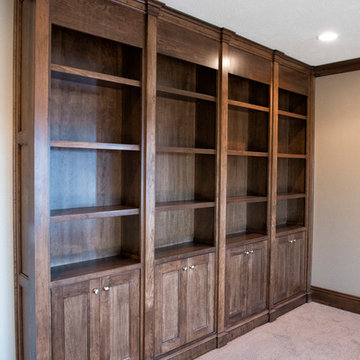
Foto de recibidores y pasillos clásicos grandes con paredes beige y moqueta
905 ideas para recibidores y pasillos con moqueta
1