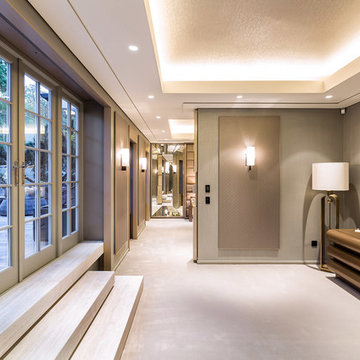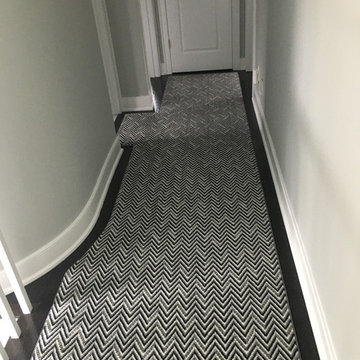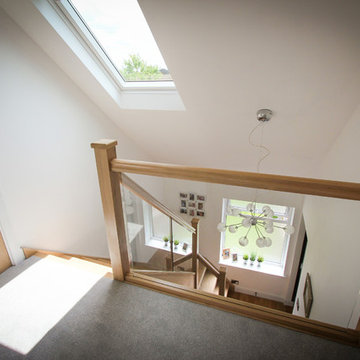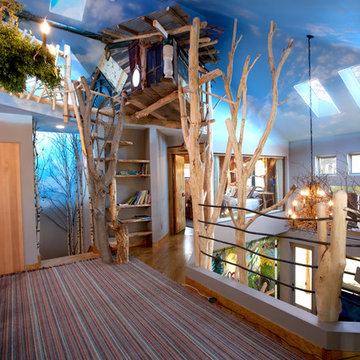4.873 ideas para recibidores y pasillos con moqueta
Filtrar por
Presupuesto
Ordenar por:Popular hoy
61 - 80 de 4873 fotos
Artículo 1 de 2
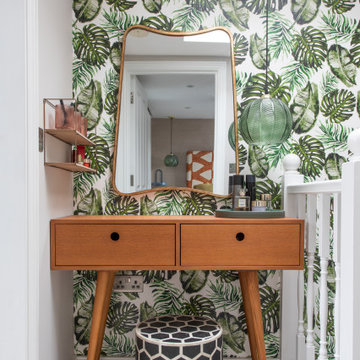
Foto de recibidores y pasillos actuales pequeños con paredes multicolor, moqueta y suelo beige
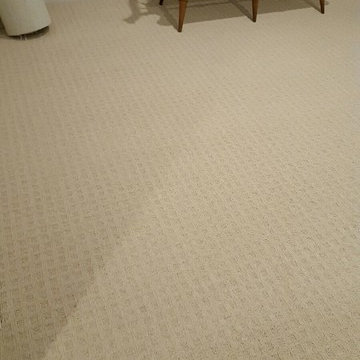
Modelo de recibidores y pasillos tradicionales de tamaño medio con paredes blancas y moqueta
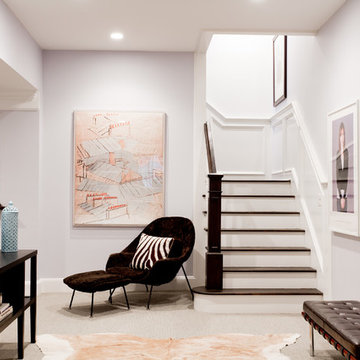
Photo: Rikki Snyder © 2013 Houzz
The bottom floor is home to an entertainment theater, a bar complete with a pool table and a gym. Another bedroom is on this floor as well. It is a great area for guests to have their own place when staying over. This small foyer at the foot of the stairs holds a wall of Niki's photographs from one of her projects.
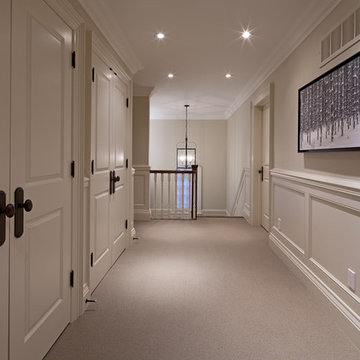
Photography: Peter A. Sellar / www.photoklik.com
Foto de recibidores y pasillos tradicionales con paredes blancas, moqueta y suelo gris
Foto de recibidores y pasillos tradicionales con paredes blancas, moqueta y suelo gris
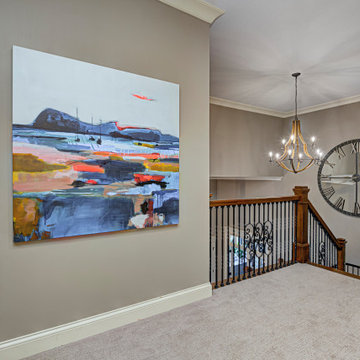
This home renovation project transformed unused, unfinished spaces into vibrant living areas. Each exudes elegance and sophistication, offering personalized design for unforgettable family moments.
The upstairs landing area exudes sophistication with its elegant staircase railings, complemented by a serene beige palette. A grand wall clock adds a timeless touch to this refined space.
Project completed by Wendy Langston's Everything Home interior design firm, which serves Carmel, Zionsville, Fishers, Westfield, Noblesville, and Indianapolis.
For more about Everything Home, see here: https://everythinghomedesigns.com/
To learn more about this project, see here: https://everythinghomedesigns.com/portfolio/fishers-chic-family-home-renovation/
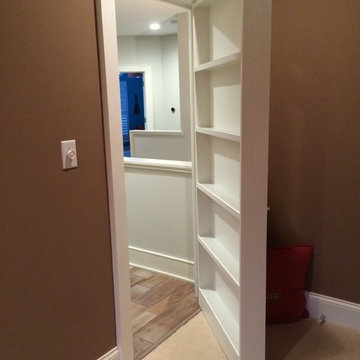
Steve Gray Renovations
Foto de recibidores y pasillos clásicos de tamaño medio con paredes marrones, moqueta y suelo beige
Foto de recibidores y pasillos clásicos de tamaño medio con paredes marrones, moqueta y suelo beige
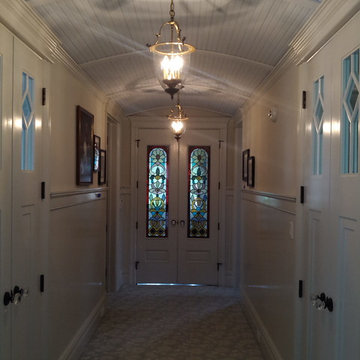
Modelo de recibidores y pasillos clásicos de tamaño medio con paredes beige, moqueta y suelo beige
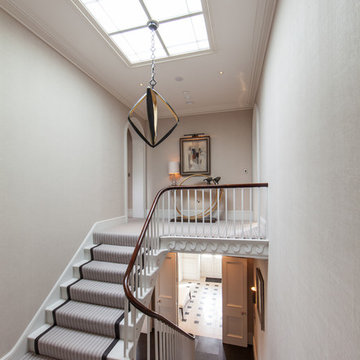
Restoration of this Georgian staircase. With rebuilt ceiling sky light and modern chandelier. Carpentry detailing of the stair 'waves' recreated leading to the master and guest ensuite. Downstairs the leather clad floor injects a subtle surprise modern uplift.
Photography by Peter Corcoran. Copyright and all rights reserved by The Design Practice by UBER©
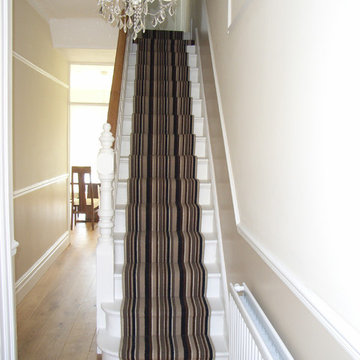
Striped stair carpet runner from engeered oak hallway
Photo - Style Within
Ejemplo de recibidores y pasillos actuales de tamaño medio con moqueta y paredes beige
Ejemplo de recibidores y pasillos actuales de tamaño medio con moqueta y paredes beige

The L shape hallway has a red tartan stretched form molding to chair rail. This type of installation is called clean edge wall upholstery. Hickory wood planking in the lower part of the wall and fabric covered wall in the mid-section. The textile used is a Scottish red check fabric. Simple sconces light up the hallway.
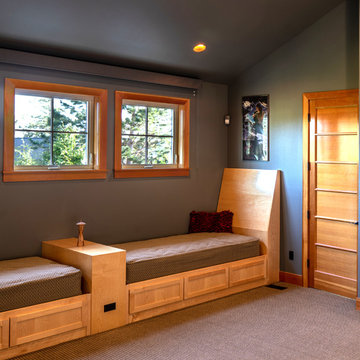
Built in day beds.
Imagen de recibidores y pasillos bohemios pequeños con paredes grises, moqueta y suelo violeta
Imagen de recibidores y pasillos bohemios pequeños con paredes grises, moqueta y suelo violeta

渡り廊下.黒く低い天井に,一面の大開口.その中を苔のようなカーペットの上を歩くことで,森の空中歩廊を歩いているかのような体験が得られる.
Modelo de recibidores y pasillos actuales grandes con paredes negras, moqueta y suelo verde
Modelo de recibidores y pasillos actuales grandes con paredes negras, moqueta y suelo verde
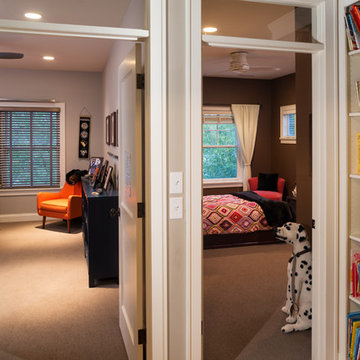
Builder & Interior Selections: Kyle Hunt & Partners, Architect: Sharratt Design Company, Landscape Design: Yardscapes, Photography by James Kruger, LandMark Photography
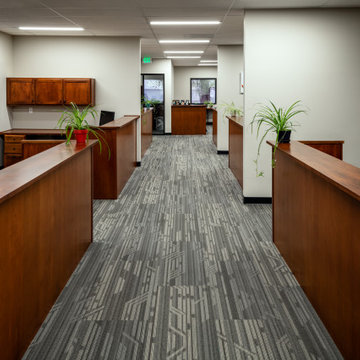
meeting room
Foto de recibidores y pasillos minimalistas de tamaño medio con paredes blancas, moqueta y suelo gris
Foto de recibidores y pasillos minimalistas de tamaño medio con paredes blancas, moqueta y suelo gris
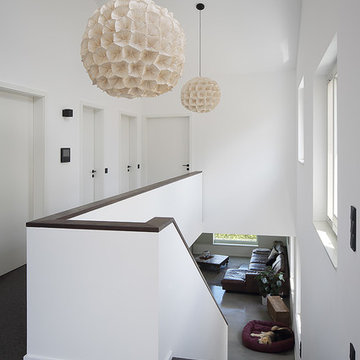
(c) RADON photography / Norman Radon
Foto de recibidores y pasillos contemporáneos de tamaño medio con paredes blancas, moqueta y suelo negro
Foto de recibidores y pasillos contemporáneos de tamaño medio con paredes blancas, moqueta y suelo negro
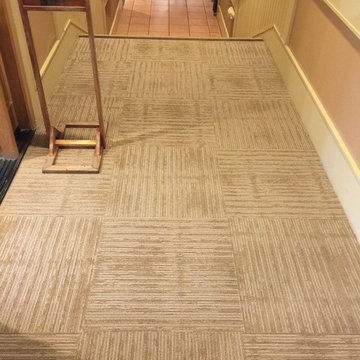
Imagen de recibidores y pasillos tradicionales renovados de tamaño medio con paredes beige, moqueta y suelo beige
4.873 ideas para recibidores y pasillos con moqueta
4
