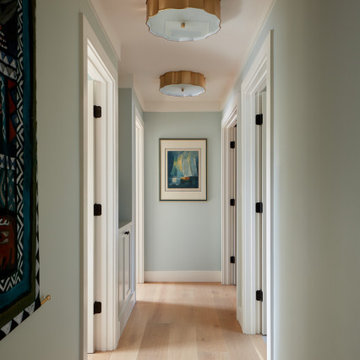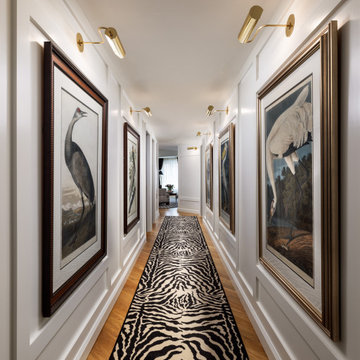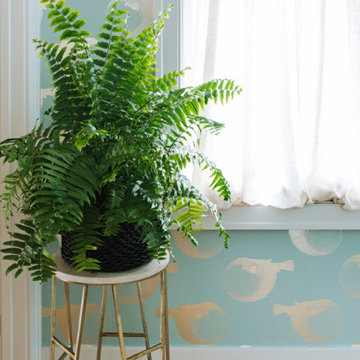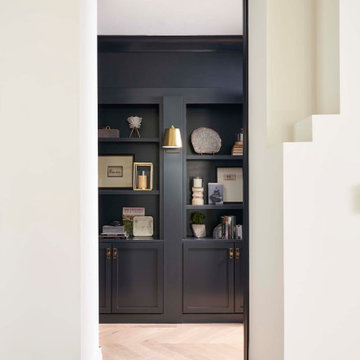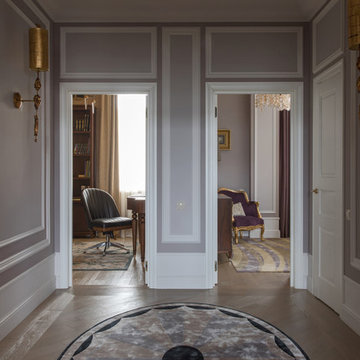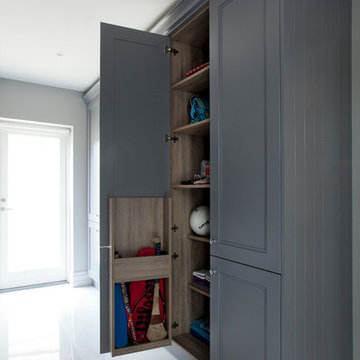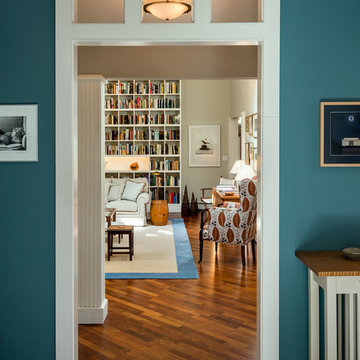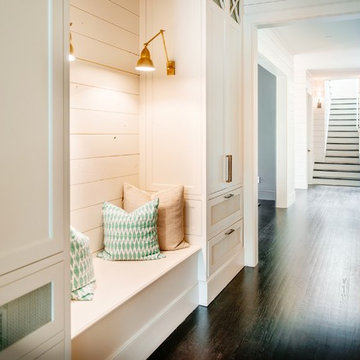28.461 ideas para recibidores y pasillos clásicos renovados
Filtrar por
Presupuesto
Ordenar por:Popular hoy
221 - 240 de 28.461 fotos
Artículo 1 de 2
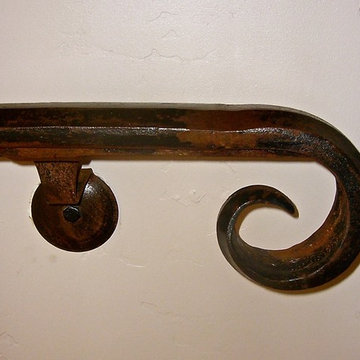
Plaster Finish: Olde World Plaster Finish (a version of "Skip-Trowel" plaster finish). This plaster finish was selected in keeping with the house and to provide a more forgiving wall finish if walls get scuffed up, since this is a family home with lots of activities, children and pets.
Photo: Jamie Snavley
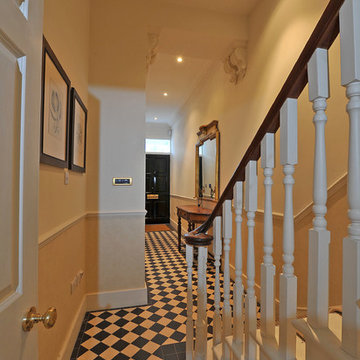
Foto de recibidores y pasillos clásicos renovados con suelo de baldosas de cerámica
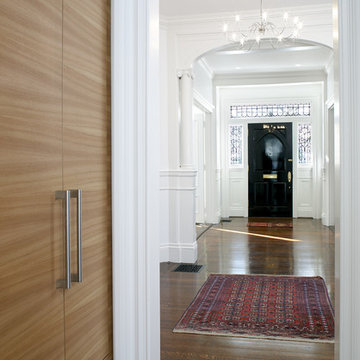
Foto de recibidores y pasillos clásicos renovados con paredes blancas y suelo marrón
Encuentra al profesional adecuado para tu proyecto
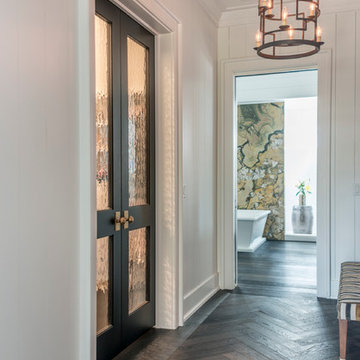
JS Gibson
Imagen de recibidores y pasillos clásicos renovados grandes con paredes blancas, suelo de madera oscura y suelo gris
Imagen de recibidores y pasillos clásicos renovados grandes con paredes blancas, suelo de madera oscura y suelo gris
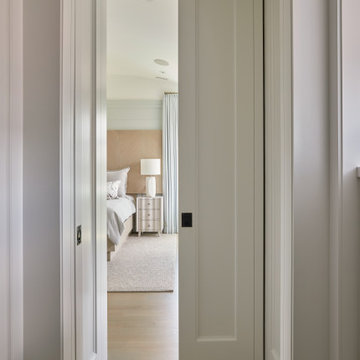
Situated along the perimeter of the property, this unique home creates a continuous street wall, both preserving plenty of open yard space and maintaining privacy from the prominent street corner. A one-story mudroom connects the garage to the house at the rear of the lot which required a local zoning variance. The resulting L-shaped plan and the central location of a glass-enclosed stair allow natural light to enter the home from multiple sides of nearly every room. The Arts & Crafts inspired detailing creates a familiar yet unique facade that is sympathetic to the character and scale of the neighborhood. A chevron pattern is a key design element on the window bays and doors and continues inside throughout the interior of the home.
2022 NAHB Platinum Best in American Living Award
View more of this home through #BBAModernCraftsman on Instagram.
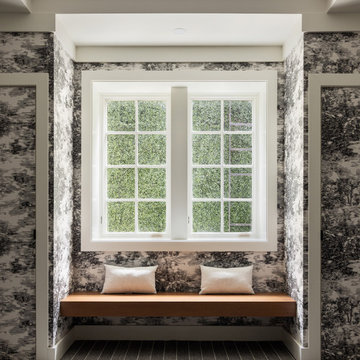
Our Long Island studio used a bright, neutral palette to create a cohesive ambiance in this beautiful lower level designed for play and entertainment. We used wallpapers, tiles, rugs, wooden accents, soft furnishings, and creative lighting to make it a fun, livable, sophisticated entertainment space for the whole family. The multifunctional space has a golf simulator and pool table, a wine room and home bar, and televisions at every site line, making it THE favorite hangout spot in this home.
---Project designed by Long Island interior design studio Annette Jaffe Interiors. They serve Long Island including the Hamptons, as well as NYC, the tri-state area, and Boca Raton, FL.
For more about Annette Jaffe Interiors, click here:
https://annettejaffeinteriors.com/
To learn more about this project, click here:
https://www.annettejaffeinteriors.com/residential-portfolio/manhasset-luxury-basement-interior-design/
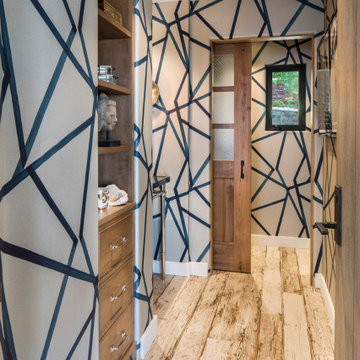
Foto de recibidores y pasillos clásicos renovados de tamaño medio con paredes multicolor y suelo beige
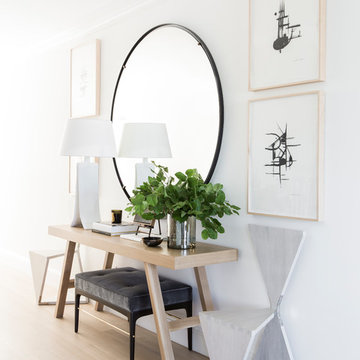
Foto de recibidores y pasillos tradicionales renovados con paredes blancas, suelo de madera clara, suelo beige y iluminación
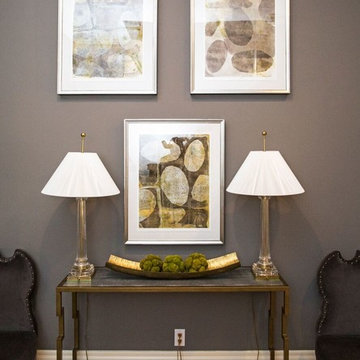
Imagen de recibidores y pasillos tradicionales renovados de tamaño medio con paredes grises, suelo de madera oscura y iluminación
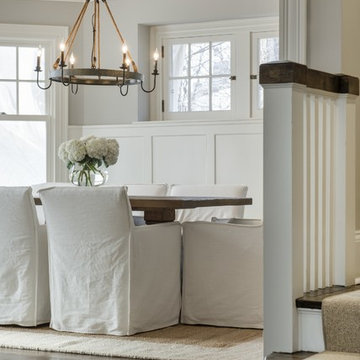
Ejemplo de recibidores y pasillos clásicos renovados de tamaño medio con paredes grises y moqueta
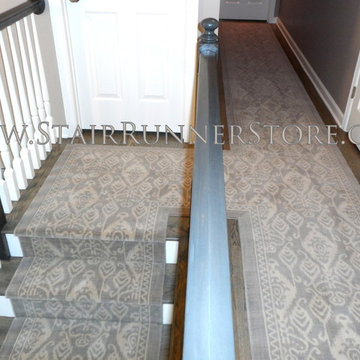
NEW! Istanbul Stair Runners. This new collection of Wool Axminster woven stair runners feature the much sought after Ikat pattern. Up to date while at home in any setting from contemporary and transitional to a modern take on traditional decor.
To see the all of the very current colors available in the Istanbul Stair Runner Collection, please visit our site: https://www.stairrunnerstore.com/eurasia-stair-runners/
The installation seen in these photos features a custom stair runner landing and entirely custom hallway fabrication and installation completed by John of The Stair Runner Store, Oxford, CT. https://www.stairrunnerstore.com/
28.461 ideas para recibidores y pasillos clásicos renovados
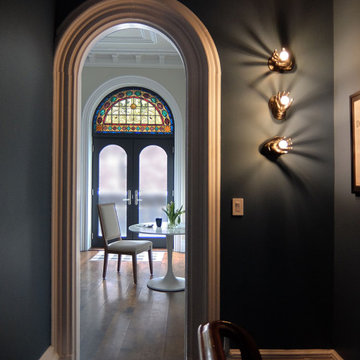
Ejemplo de recibidores y pasillos clásicos renovados con paredes grises, suelo de madera oscura y suelo marrón
12
