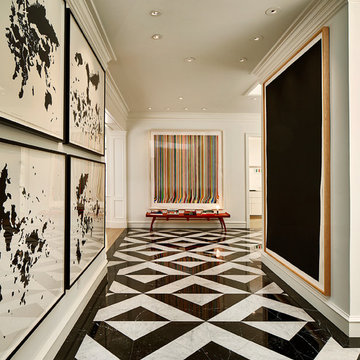193 ideas para recibidores y pasillos clásicos renovados con suelo de mármol
Filtrar por
Presupuesto
Ordenar por:Popular hoy
1 - 20 de 193 fotos
Artículo 1 de 3
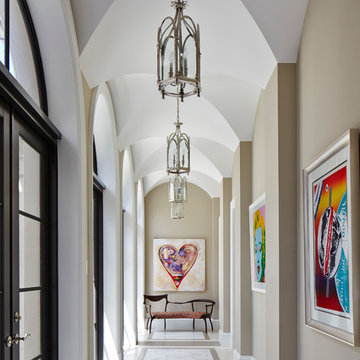
Brantley Photography
Modelo de recibidores y pasillos clásicos renovados con paredes beige, suelo de mármol y suelo gris
Modelo de recibidores y pasillos clásicos renovados con paredes beige, suelo de mármol y suelo gris
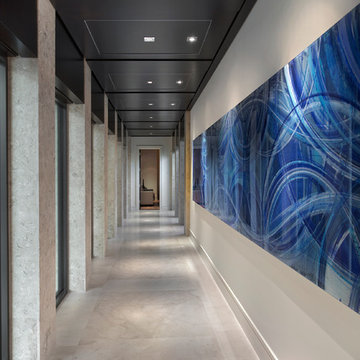
Giovanni Photography
Diseño de recibidores y pasillos clásicos renovados extra grandes con paredes blancas y suelo de mármol
Diseño de recibidores y pasillos clásicos renovados extra grandes con paredes blancas y suelo de mármol
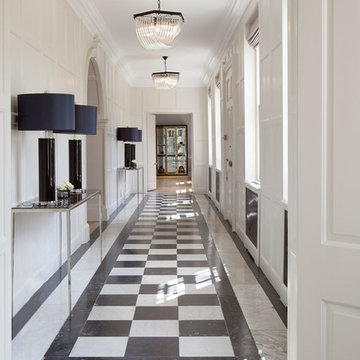
Elayne Barre
Foto de recibidores y pasillos tradicionales renovados extra grandes con paredes beige, suelo de mármol y iluminación
Foto de recibidores y pasillos tradicionales renovados extra grandes con paredes beige, suelo de mármol y iluminación
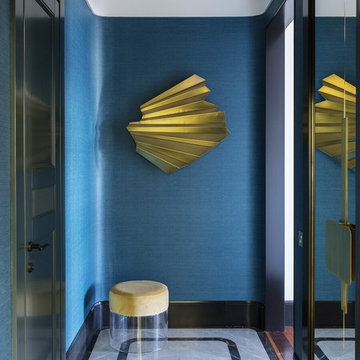
Ксения Брейво-дизайнер интерьера, декоратор. Фрагмент прихожей с видом на скульптуру.
Diseño de recibidores y pasillos clásicos renovados con paredes azules, suelo de mármol, suelo gris y iluminación
Diseño de recibidores y pasillos clásicos renovados con paredes azules, suelo de mármol, suelo gris y iluminación

The Entry features a two-story foyer and stunning Gallery Hallway with two groin vault ceiling details, channeled columns and wood flooring with a white polished travertine inlay.
Raffia Grass Cloth wall coverings in an aqua colorway line the Gallery Hallway, with abstract artwork hung atop.
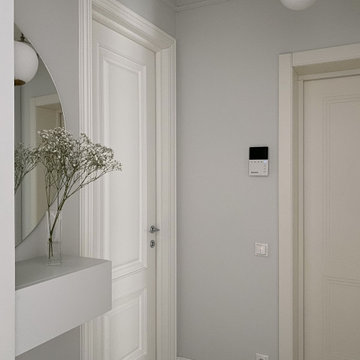
Трехкомнатная квартира на Мичуринском проспекте в Москве.
Стиль - современная классика. На полу инженерная доска Coswic; мрамор, оставшийся от прежнего ремонта. На стенах краска. Двери, встроенная мебель московских фабрик.
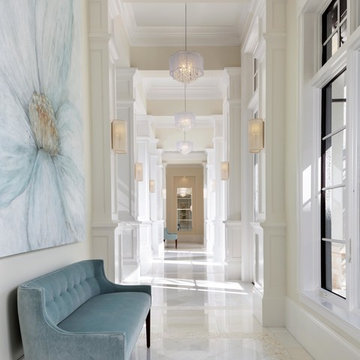
Ejemplo de recibidores y pasillos tradicionales renovados grandes con paredes blancas, suelo de mármol y suelo blanco
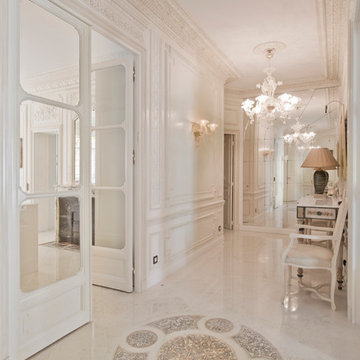
Foto de recibidores y pasillos tradicionales renovados grandes con paredes beige y suelo de mármol
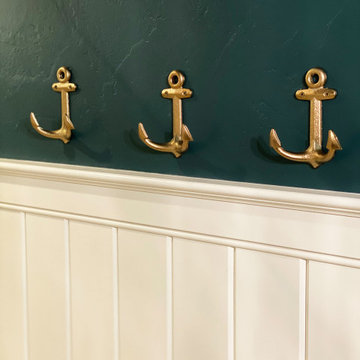
Full Lake Home Renovation
Ejemplo de recibidores y pasillos tradicionales renovados extra grandes con suelo de mármol, suelo marrón y madera
Ejemplo de recibidores y pasillos tradicionales renovados extra grandes con suelo de mármol, suelo marrón y madera
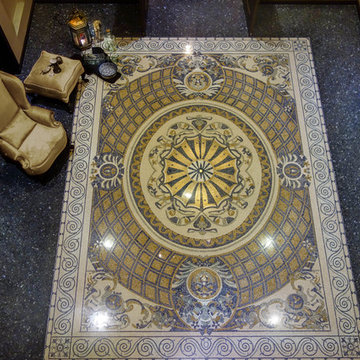
This is a home entrance packed with charisma. The rustic wrought iron chandelier centers the elaborate, custom designed mosaic rug by Claire McSweeney. Balanced by a polished black granite floor, the rug features the amazing beauty and exuberance of marble mosaic tiles. The scheme created by our designer combines a luxurious grand look with a warm dose of coziness so the room still feels inviting.
The motif at the centre presents a heavenly 3D illusion and the royal blue scrolls in the border lend a neat finish to the intricate floor design. The flooring is a $60/square feet, highly durable carpet option.
The elongated walls with a wooden roof design, feature splendid opulence. The palette is warm, with the walls boasting a uniform beige paint. The Chesterfield Chair has been upholstered in golden-brown velvet cloth providing a comfortable, soft seating. The rich custom wrought iron work at the top of the vintage wooden door displays an extraordinary level of style.
Cost cutting can be achieved by going for a less detailed design with similar or varying dimensions. All flooring materials used are of Spanish and Italian origin, with manufacturing done by Italian trained artisans.
Photo Credits: John Edwards
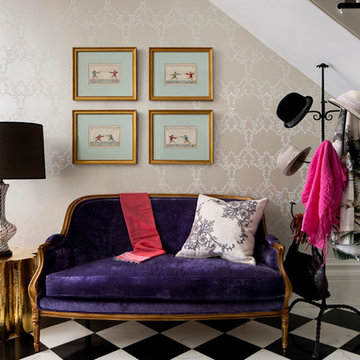
Located on the flat of Beacon Hill, this iconic building is rich in history and in detail. Constructed in 1828 as one of the first buildings in a series of row houses, it was in need of a major renovation to improve functionality and to restore as well as re-introduce charm.Originally designed by noted architect Asher Benjamin, the renovation was respectful of his early work. “What would Asher have done?” was a common refrain during design decision making, given today’s technology and tools.
Photographer: Bruce Buck
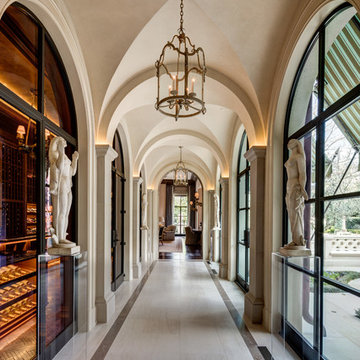
River Oaks, 2013 - New Construction
Ejemplo de recibidores y pasillos clásicos renovados con paredes beige, suelo de mármol y suelo beige
Ejemplo de recibidores y pasillos clásicos renovados con paredes beige, suelo de mármol y suelo beige
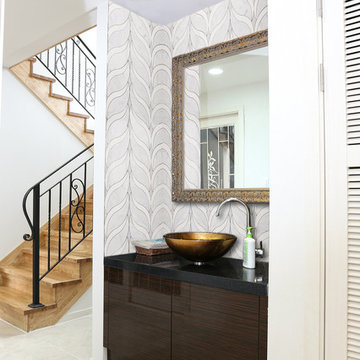
Hall decorated with our flawless water jet cutting design of Bianco Carrara & Bianco Dolomite.
For other unique designs, please visit our website, www.elaluxtile.com (link in bio) ✨
.
.
.
.
.
#interior #interiordesign #interiordesigner #interiordecoration #interiordecorating #interiordesignernyc #design #decor #nyc #decorating
#remodel #wall #walldecor #walldesign #marble #marbletile #tile #waterjet #waterjetcutting #waterjetdesign
#biancodolomite #biancocarrara #dolomite #carrara #bianco #whitemarble #whitecarrara #whitedolomite #whitemarbledesign #whitemarbledecor
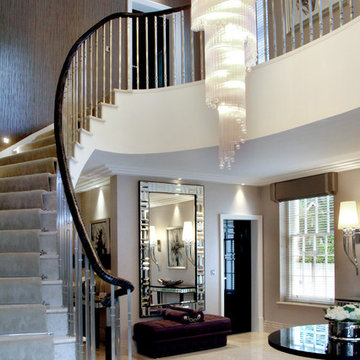
A show stopping 4m bespoke spiral glass chandelier takes centre stage in the entrance hall, reflecting softly onto the highly polished limestone floor below. A striking Brian Yates metallic pleated wall covering acts as a superb backdrop for the curved staircase, a natural link to the polished pewter balustrade, which is softened by the tactile custom made leather clad handrail.
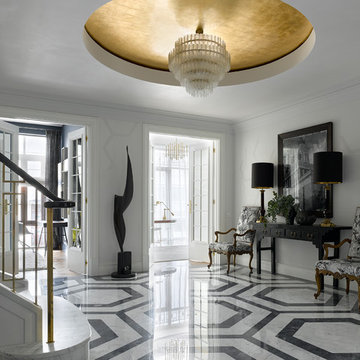
Modelo de recibidores y pasillos tradicionales renovados con paredes blancas, suelo de mármol y iluminación
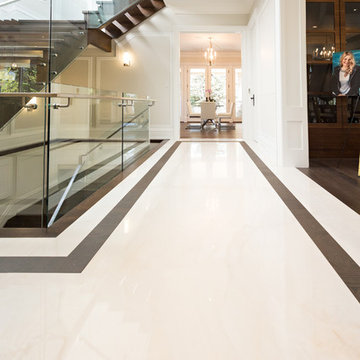
Diseño de recibidores y pasillos clásicos renovados grandes con paredes beige, suelo blanco y suelo de mármol
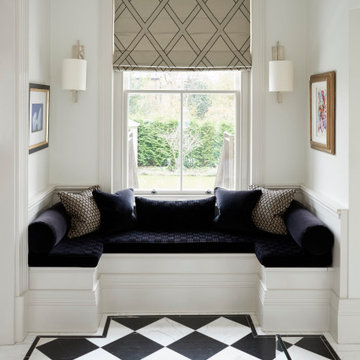
This comfortable area at the back of the entrance hallway provides a place to pause and a view through the home into the garden, kitchen and living room.
Fabrics, lighting and materials were selected to compliment and accentuate the stunning marble floor.
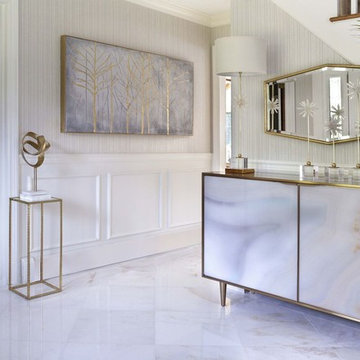
Modelo de recibidores y pasillos tradicionales renovados de tamaño medio con paredes blancas, suelo blanco, suelo de mármol y iluminación
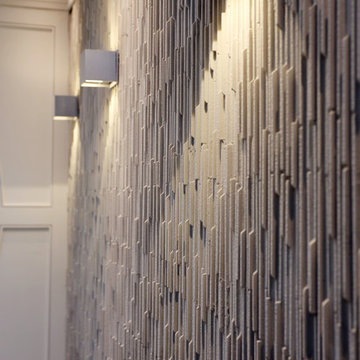
Photo Credits by www.nasimshahani.com
Ejemplo de recibidores y pasillos clásicos renovados de tamaño medio con paredes blancas y suelo de mármol
Ejemplo de recibidores y pasillos clásicos renovados de tamaño medio con paredes blancas y suelo de mármol
193 ideas para recibidores y pasillos clásicos renovados con suelo de mármol
1
