36 ideas para recibidores y pasillos clásicos renovados con parades naranjas
Filtrar por
Presupuesto
Ordenar por:Popular hoy
1 - 20 de 36 fotos
Artículo 1 de 3

The lower level hallway has fully paneled wainscoting, grass cloth walls, and built-in seating. The door to the storage room blends in beautifully. Photo by Mike Kaskel. Interior design by Meg Caswell.
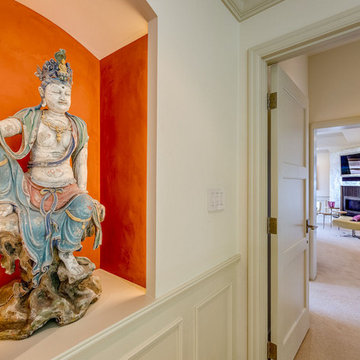
Art display niche with custom lighting to highlight home owner's
Ejemplo de recibidores y pasillos clásicos renovados grandes con parades naranjas, moqueta y suelo beige
Ejemplo de recibidores y pasillos clásicos renovados grandes con parades naranjas, moqueta y suelo beige
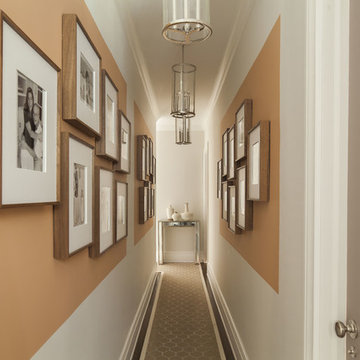
Family wall with painted coral accent color in this narrow upstairs bedroom hall.
Modelo de recibidores y pasillos clásicos renovados con parades naranjas y moqueta
Modelo de recibidores y pasillos clásicos renovados con parades naranjas y moqueta
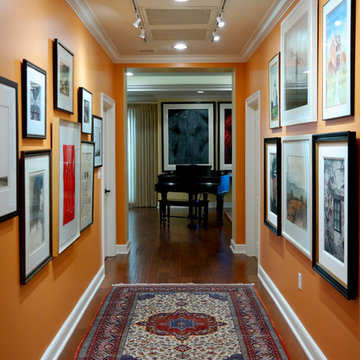
Foto de recibidores y pasillos clásicos renovados de tamaño medio con parades naranjas, suelo de madera oscura y suelo marrón
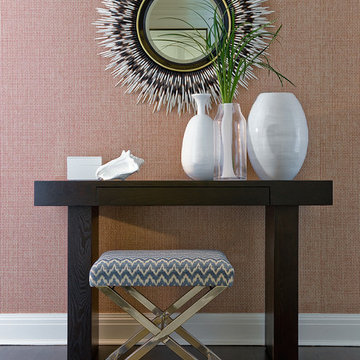
Michael J. Lee
Foto de recibidores y pasillos clásicos renovados de tamaño medio con parades naranjas y suelo de madera oscura
Foto de recibidores y pasillos clásicos renovados de tamaño medio con parades naranjas y suelo de madera oscura

Creating a bridge between buildings at The Sea Ranch is an unusual undertaking. Though several residential, elevated walkways and a couple of residential bridges do exist, in general, the design elements of The Sea Ranch favor smaller, separate buildings. However, to make all of these buildings work for the owners and their pets, they really needed a bridge. Early on David Moulton AIA consulted The Sea Ranch Design Review Committee on their receptiveness to this project. Many different ideas were discussed with the Design Committee but ultimately, given the strong need for the bridge, they asked that it be designed in a way that expressed the organic nature of the landscape. There was strong opposition to creating a straight, longitudinal structure. Soon it became apparent that a central tower sporting a small viewing deck and screened window seat provided the owners with key wildlife viewing spots and gave the bridge a central structural point from which the adjacent, angled arms could reach west between the trees to the main house and east between the trees to the new master suite. The result is a precise and carefully designed expression of the landscape: an enclosed bridge elevated above wildlife paths and woven within inches of towering redwood trees.
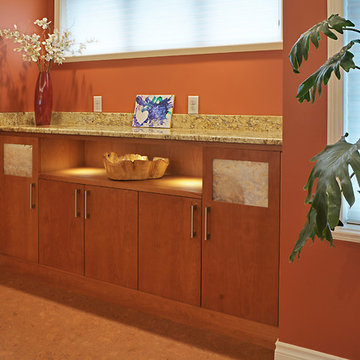
Imagen de recibidores y pasillos tradicionales renovados de tamaño medio con parades naranjas
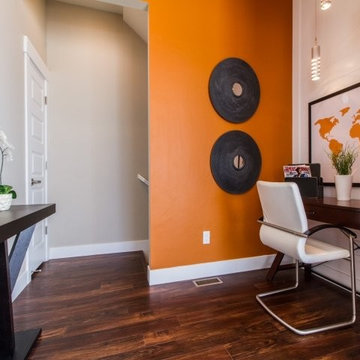
Diseño de recibidores y pasillos tradicionales renovados de tamaño medio con parades naranjas y suelo de madera oscura
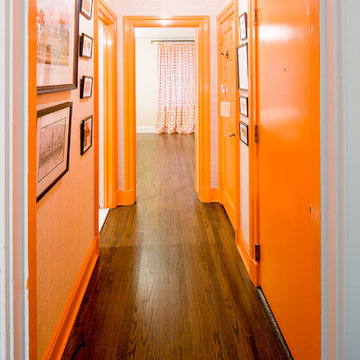
This apartment, in the heart of Princeton, is exactly what every Princeton University fan dreams of having! The Princeton orange is bright and cheery.
Photo credits; Bryhn Design/Build
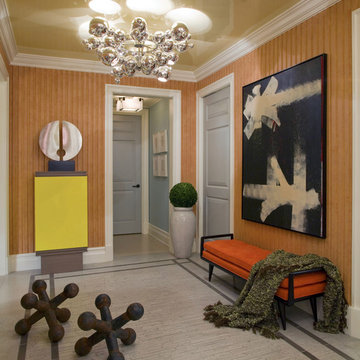
Modelo de recibidores y pasillos tradicionales renovados con parades naranjas y suelo gris
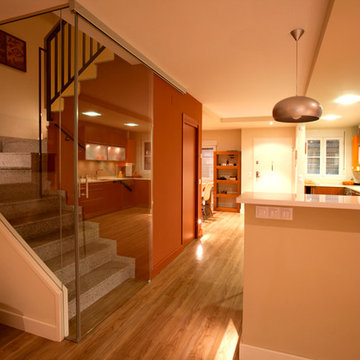
Nacho Álvarez
Ejemplo de recibidores y pasillos tradicionales renovados de tamaño medio con parades naranjas y suelo de madera en tonos medios
Ejemplo de recibidores y pasillos tradicionales renovados de tamaño medio con parades naranjas y suelo de madera en tonos medios
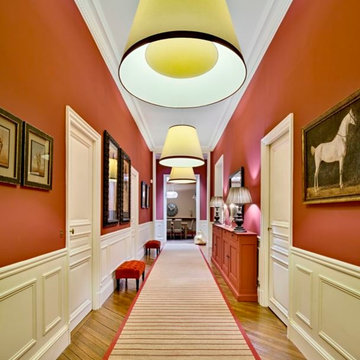
Luc Boegly©
Foto de recibidores y pasillos clásicos renovados extra grandes con parades naranjas y suelo de madera en tonos medios
Foto de recibidores y pasillos clásicos renovados extra grandes con parades naranjas y suelo de madera en tonos medios
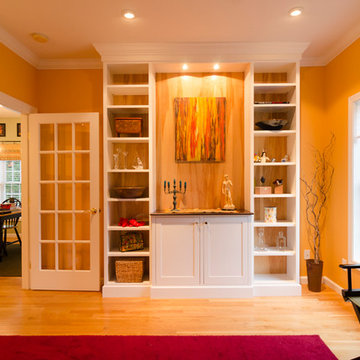
Imagen de recibidores y pasillos clásicos renovados de tamaño medio con parades naranjas y suelo de madera clara
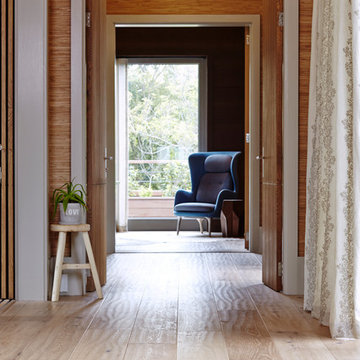
http://oggie-sa.co.za/
Imagen de recibidores y pasillos clásicos renovados de tamaño medio con parades naranjas y suelo de madera clara
Imagen de recibidores y pasillos clásicos renovados de tamaño medio con parades naranjas y suelo de madera clara
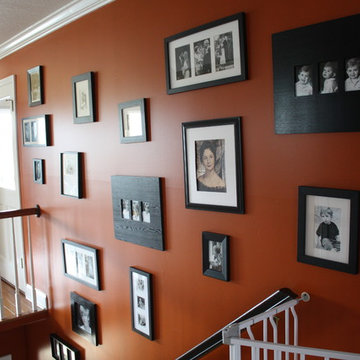
In an effort to interject life into the home, we added black and white photos in a variety of frame styles.
Diseño de recibidores y pasillos clásicos renovados con parades naranjas
Diseño de recibidores y pasillos clásicos renovados con parades naranjas
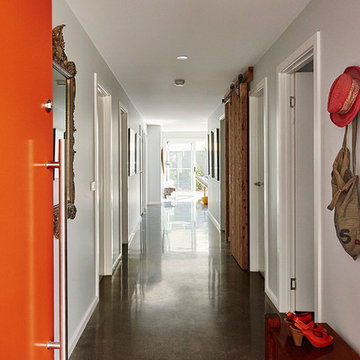
A bold colour on the front door creates a warm and inviting welcome to this beach home designed for a your family in Barwon Heads on the Bellarine Peninsula. The open plan home was also designed to be rented on airbnb when they are not using the four bedroom luxury home in this very popular beach destination. The polished concrete flooring softened with the timber finishes welcomes guests when they arrive. The grey walls create an easy palette to update with different artwork. Muuto wall hooks add bit of fun and keep people's items organised and near the door to keep the rest of the house orderly. Photography by Nikole Ramsay. Styling and Staging Siobhan Donoghue Design.
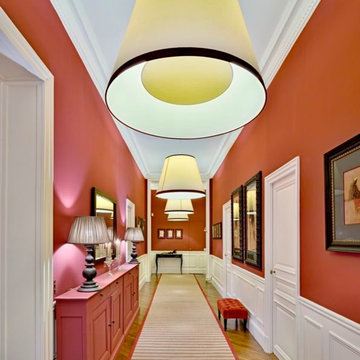
Luc Boegly©
Diseño de recibidores y pasillos clásicos renovados extra grandes con parades naranjas y suelo de madera en tonos medios
Diseño de recibidores y pasillos clásicos renovados extra grandes con parades naranjas y suelo de madera en tonos medios
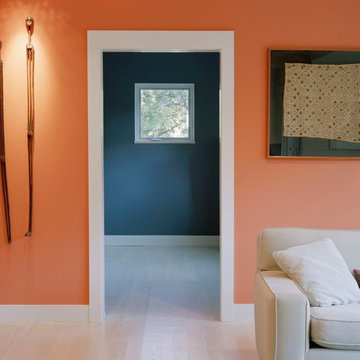
Gut renovation of an existing home in downtown Amherst, MA.
Best Remodel of the Year Award: Andrew Webster of Coldham & Hartman Architects
Since 2007, the Northeast Sustainable Energy Association (NESEA) has hosted the Zero Net Energy Building Award, to find "the best building in the Northeast that captures as much energy as it consumes".
This year, for the first time, the Award was given to a Deep Energy Retrofit project, The Ross Residence.
Photos by Ethan Drinker.

A useful art gallery in your own home. A wonderful place to display those priceless works of art.
Diseño de recibidores y pasillos tradicionales renovados pequeños con parades naranjas, suelo de madera clara y suelo naranja
Diseño de recibidores y pasillos tradicionales renovados pequeños con parades naranjas, suelo de madera clara y suelo naranja
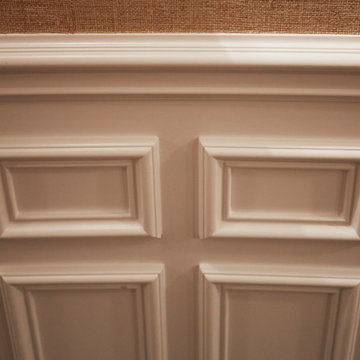
The lower level hallway has fully paneled wainscoting, and grass cloth walls. Photo by Mike Kaskel. Interior design by Meg Caswell.
Diseño de recibidores y pasillos tradicionales renovados grandes con parades naranjas, suelo de baldosas de porcelana y suelo marrón
Diseño de recibidores y pasillos tradicionales renovados grandes con parades naranjas, suelo de baldosas de porcelana y suelo marrón
36 ideas para recibidores y pasillos clásicos renovados con parades naranjas
1