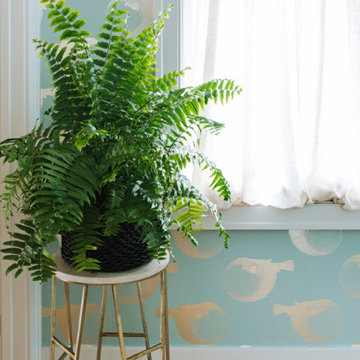413 ideas para recibidores y pasillos clásicos renovados con todos los tratamientos de pared
Filtrar por
Presupuesto
Ordenar por:Popular hoy
1 - 20 de 413 fotos
Artículo 1 de 3

Boot room with built in storage in a traditional victorian villa with painted wooden doors by Gemma Dudgeon Interiors
Diseño de recibidores y pasillos tradicionales renovados con suelo de madera en tonos medios, paredes grises, suelo marrón y machihembrado
Diseño de recibidores y pasillos tradicionales renovados con suelo de madera en tonos medios, paredes grises, suelo marrón y machihembrado

Board and batten with picture ledge installed in a long hallway adjacent to the family room.
Hickory engineered wood floors installed throughout the home.
Lovely vintage chair and table fill a corner nicely
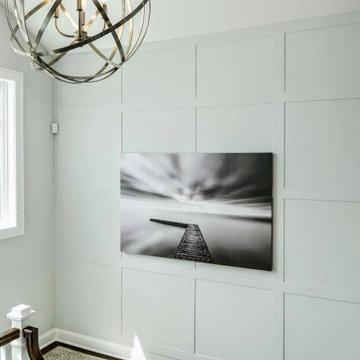
Imagen de recibidores y pasillos clásicos renovados grandes con paredes grises, suelo de madera oscura, suelo marrón y boiserie

Diseño de recibidores y pasillos tradicionales renovados grandes con paredes beige, suelo de madera en tonos medios, suelo marrón y boiserie

This hallway with a mudroom bench was designed mainly for storage. Spaces for boots, purses, and heavy items were essential. Beadboard lines the back of the cabinets to create depth. The cabinets are painted a gray-green color to camouflage into the surrounding colors.

A whimsical mural creates a brightness and charm to this hallway. Plush wool carpet meets herringbone timber.
Foto de recibidores y pasillos abovedados tradicionales renovados pequeños con paredes multicolor, moqueta, suelo marrón, papel pintado y cuadros
Foto de recibidores y pasillos abovedados tradicionales renovados pequeños con paredes multicolor, moqueta, suelo marrón, papel pintado y cuadros

This hallway was a bland white and empty box and now it's sophistication personified! The new herringbone flooring replaced the illogically placed carpet so now it's an easily cleanable surface for muddy boots and muddy paws from the owner's small dogs. The black-painted bannisters cleverly made the room feel bigger by disguising the staircase in the shadows. Not to mention the gorgeous wainscotting that gives the room a traditional feel that fits perfectly with the disguised shaker-style storage under the stairs.

A feature wall can create a dramatic focal point in any room. Some of our favorites happen to be ship-lap. It's truly amazing when you work with clients that let us transform their home from stunning to spectacular. The reveal for this project was ship-lap walls within a wine, dining room, and a fireplace facade. Feature walls can be a powerful way to modify your space.

homework hall
Ejemplo de recibidores y pasillos tradicionales renovados de tamaño medio con paredes blancas, suelo de madera clara, suelo marrón y papel pintado
Ejemplo de recibidores y pasillos tradicionales renovados de tamaño medio con paredes blancas, suelo de madera clara, suelo marrón y papel pintado

Rustic yet refined, this modern country retreat blends old and new in masterful ways, creating a fresh yet timeless experience. The structured, austere exterior gives way to an inviting interior. The palette of subdued greens, sunny yellows, and watery blues draws inspiration from nature. Whether in the upholstery or on the walls, trailing blooms lend a note of softness throughout. The dark teal kitchen receives an injection of light from a thoughtfully-appointed skylight; a dining room with vaulted ceilings and bead board walls add a rustic feel. The wall treatment continues through the main floor to the living room, highlighted by a large and inviting limestone fireplace that gives the relaxed room a note of grandeur. Turquoise subway tiles elevate the laundry room from utilitarian to charming. Flanked by large windows, the home is abound with natural vistas. Antlers, antique framed mirrors and plaid trim accentuates the high ceilings. Hand scraped wood flooring from Schotten & Hansen line the wide corridors and provide the ideal space for lounging.

The New cloakroom added to a large Edwardian property in the grand hallway. Casing in the previously under used area under the stairs with panelling to match the original (On right) including a jib door. A tall column radiator was detailed into the new wall structure and panelling, making it a feature. The area is further completed with the addition of a small comfortable armchair, table and lamp.
Part of a much larger remodelling of the kitchen, utility room, cloakroom and hallway.
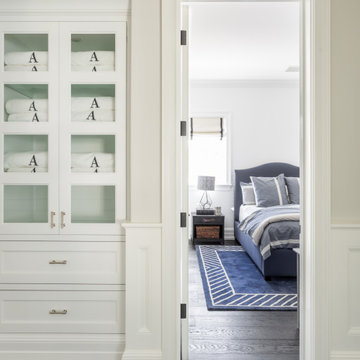
Diseño de recibidores y pasillos tradicionales renovados con paredes blancas, suelo de madera oscura, suelo marrón y boiserie
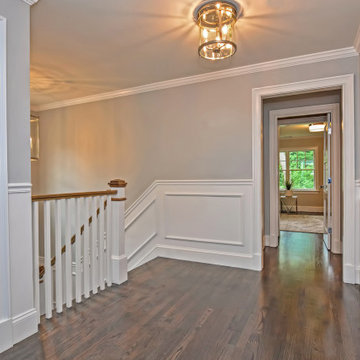
Second floor foyer with wall paneling, gray walls, dark wood stained oak floors. Square balusters. Flush mount light fixture.
Modelo de recibidores y pasillos tradicionales renovados de tamaño medio con paredes grises, suelo de madera oscura, suelo gris y panelado
Modelo de recibidores y pasillos tradicionales renovados de tamaño medio con paredes grises, suelo de madera oscura, suelo gris y panelado
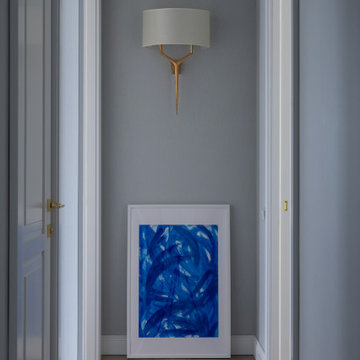
Холл в стиле современной классики с нижним освещением в виде бра.
Ejemplo de recibidores y pasillos tradicionales renovados pequeños con paredes grises, suelo de madera en tonos medios, suelo marrón y papel pintado
Ejemplo de recibidores y pasillos tradicionales renovados pequeños con paredes grises, suelo de madera en tonos medios, suelo marrón y papel pintado
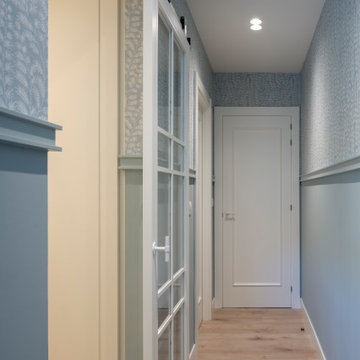
Sube Interiorismo www.subeinteriorismo.com
Fotografía Biderbost Photo
Modelo de recibidores y pasillos clásicos renovados de tamaño medio con paredes azules, suelo laminado, suelo beige y papel pintado
Modelo de recibidores y pasillos clásicos renovados de tamaño medio con paredes azules, suelo laminado, suelo beige y papel pintado

This 6,000sf luxurious custom new construction 5-bedroom, 4-bath home combines elements of open-concept design with traditional, formal spaces, as well. Tall windows, large openings to the back yard, and clear views from room to room are abundant throughout. The 2-story entry boasts a gently curving stair, and a full view through openings to the glass-clad family room. The back stair is continuous from the basement to the finished 3rd floor / attic recreation room.
The interior is finished with the finest materials and detailing, with crown molding, coffered, tray and barrel vault ceilings, chair rail, arched openings, rounded corners, built-in niches and coves, wide halls, and 12' first floor ceilings with 10' second floor ceilings.
It sits at the end of a cul-de-sac in a wooded neighborhood, surrounded by old growth trees. The homeowners, who hail from Texas, believe that bigger is better, and this house was built to match their dreams. The brick - with stone and cast concrete accent elements - runs the full 3-stories of the home, on all sides. A paver driveway and covered patio are included, along with paver retaining wall carved into the hill, creating a secluded back yard play space for their young children.
Project photography by Kmieick Imagery.

Recuperamos algunas paredes de ladrillo. Nos dan textura a zonas de paso y también nos ayudan a controlar los niveles de humedad y, por tanto, un mayor confort climático.
Mantenemos una línea dirigiendo la mirada a lo largo del pasillo con las baldosas hidráulicas y la luz empotrada del techo.

Ejemplo de recibidores y pasillos abovedados clásicos renovados grandes con paredes blancas, suelo de madera en tonos medios, suelo marrón y panelado
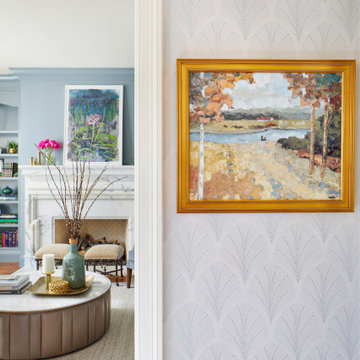
Diseño de recibidores y pasillos clásicos renovados con suelo de madera clara y papel pintado
413 ideas para recibidores y pasillos clásicos renovados con todos los tratamientos de pared
1
