413 ideas para recibidores y pasillos clásicos renovados con todos los tratamientos de pared
Filtrar por
Presupuesto
Ordenar por:Popular hoy
101 - 120 de 413 fotos
Artículo 1 de 3
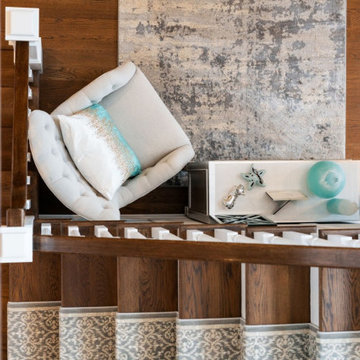
Diseño de recibidores y pasillos tradicionales renovados grandes con paredes grises, suelo de madera oscura, suelo marrón y boiserie
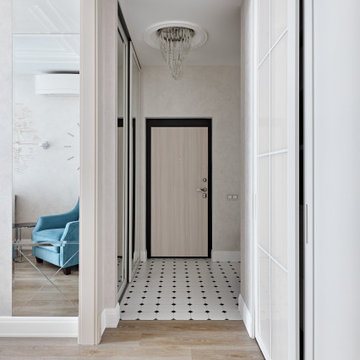
Diseño de recibidores y pasillos clásicos renovados de tamaño medio con paredes beige, suelo de baldosas de cerámica, suelo blanco, bandeja y papel pintado
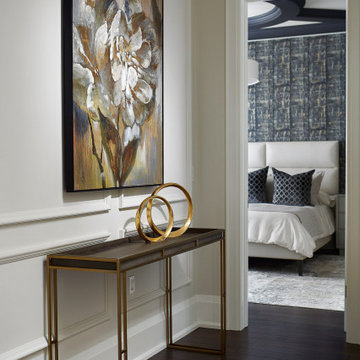
Beautiful large artwork and accent table in the primary bedroom hallway.
Diseño de recibidores y pasillos clásicos renovados con paredes blancas, suelo de madera oscura y panelado
Diseño de recibidores y pasillos clásicos renovados con paredes blancas, suelo de madera oscura y panelado
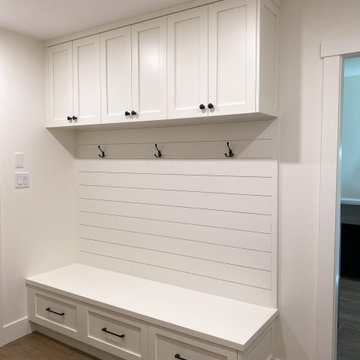
What was once a little laundry nook is now a custom storage mud room space. By moving the w/d to the old office space we were able to create the perfect entryway from the garage and give this home owner a real laundry room.
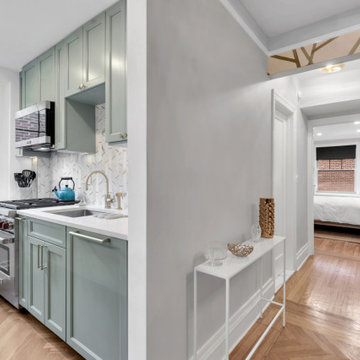
Apartment foyer area with a striking gold and white wallpaper and original refinished floors.
Ejemplo de recibidores y pasillos tradicionales renovados de tamaño medio con paredes grises, suelo de madera clara, suelo marrón y papel pintado
Ejemplo de recibidores y pasillos tradicionales renovados de tamaño medio con paredes grises, suelo de madera clara, suelo marrón y papel pintado
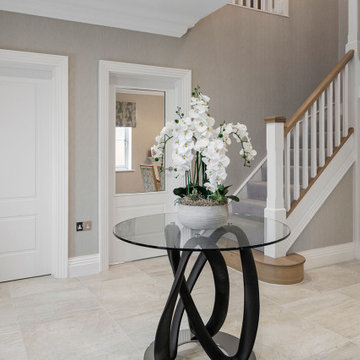
Complete design of a brand new 4 bedroomed family home. Using gorgeous rugs, wallpaper throughout, pastel shades with grey and blue, such a warm and relaxing vibe to this home.
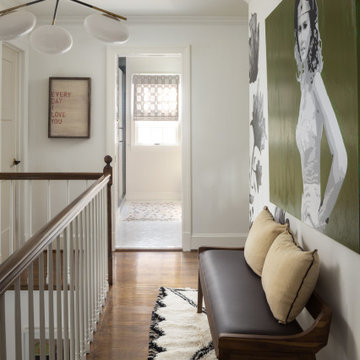
Upstairs hall to bathroom
Diseño de recibidores y pasillos clásicos renovados de tamaño medio con paredes blancas, suelo de madera oscura, suelo marrón y papel pintado
Diseño de recibidores y pasillos clásicos renovados de tamaño medio con paredes blancas, suelo de madera oscura, suelo marrón y papel pintado
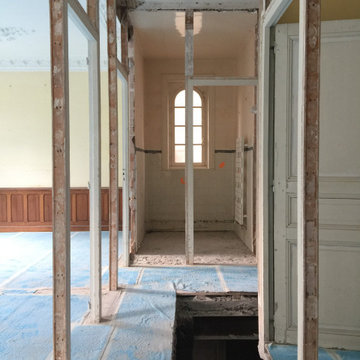
Ouverture de l'espace, démontage des cloisons, récupération des portes et châssis 1940, protection du parquet et ouverture de la trémie pour aménager vers le rez-de-jardin
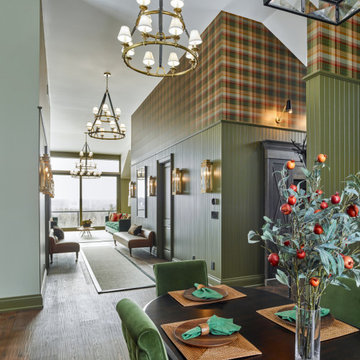
Rustic yet refined, this modern country retreat blends old and new in masterful ways, creating a fresh yet timeless experience. The structured, austere exterior gives way to an inviting interior. The palette of subdued greens, sunny yellows, and watery blues draws inspiration from nature. Whether in the upholstery or on the walls, trailing blooms lend a note of softness throughout. The dark teal kitchen receives an injection of light from a thoughtfully-appointed skylight; a dining room with vaulted ceilings and bead board walls add a rustic feel. The wall treatment continues through the main floor to the living room, highlighted by a large and inviting limestone fireplace that gives the relaxed room a note of grandeur. Turquoise subway tiles elevate the laundry room from utilitarian to charming. Flanked by large windows, the home is abound with natural vistas. Antlers, antique framed mirrors and plaid trim accentuates the high ceilings. Hand scraped wood flooring from Schotten & Hansen line the wide corridors and provide the ideal space for lounging.
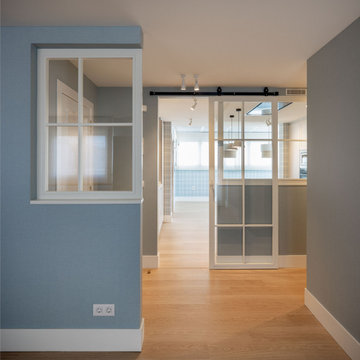
Imagen de recibidores y pasillos tradicionales renovados de tamaño medio con paredes azules, suelo laminado, suelo marrón, papel pintado y iluminación
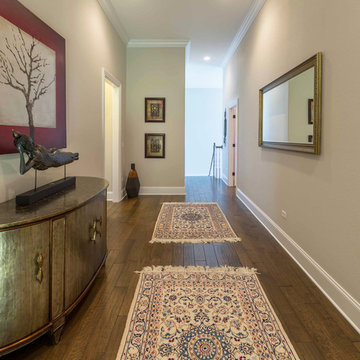
This 6,000sf luxurious custom new construction 5-bedroom, 4-bath home combines elements of open-concept design with traditional, formal spaces, as well. Tall windows, large openings to the back yard, and clear views from room to room are abundant throughout. The 2-story entry boasts a gently curving stair, and a full view through openings to the glass-clad family room. The back stair is continuous from the basement to the finished 3rd floor / attic recreation room.
The interior is finished with the finest materials and detailing, with crown molding, coffered, tray and barrel vault ceilings, chair rail, arched openings, rounded corners, built-in niches and coves, wide halls, and 12' first floor ceilings with 10' second floor ceilings.
It sits at the end of a cul-de-sac in a wooded neighborhood, surrounded by old growth trees. The homeowners, who hail from Texas, believe that bigger is better, and this house was built to match their dreams. The brick - with stone and cast concrete accent elements - runs the full 3-stories of the home, on all sides. A paver driveway and covered patio are included, along with paver retaining wall carved into the hill, creating a secluded back yard play space for their young children.
Project photography by Kmieick Imagery.
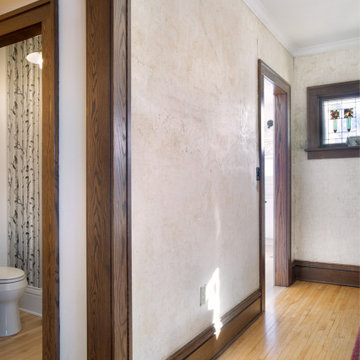
Imagen de recibidores y pasillos clásicos renovados pequeños con paredes marrones, suelo de madera clara, suelo marrón, casetón y papel pintado
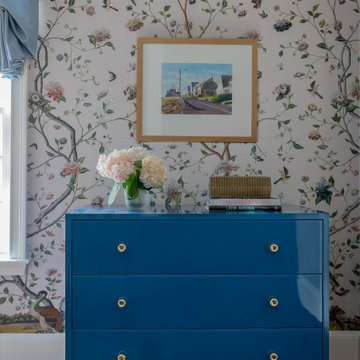
Photography by Michael J. Lee Photography
Diseño de recibidores y pasillos clásicos renovados con paredes multicolor, suelo de madera en tonos medios y papel pintado
Diseño de recibidores y pasillos clásicos renovados con paredes multicolor, suelo de madera en tonos medios y papel pintado
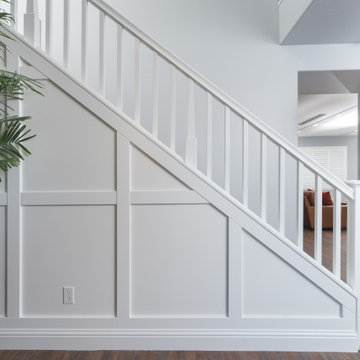
Transitional Style White Stairways. Vinyl flooring and stairways steps.
Remodeled by Europe Construction
Modelo de recibidores y pasillos tradicionales renovados de tamaño medio con paredes blancas, suelo vinílico, suelo marrón y panelado
Modelo de recibidores y pasillos tradicionales renovados de tamaño medio con paredes blancas, suelo vinílico, suelo marrón y panelado
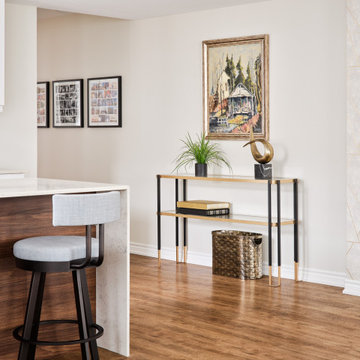
This big open space is what you first see upon turning the corner from my client's entrance. A grand statement was essential! Thoughtful furniture placement divides up the space, so that you can easily move from one area to another. Each piece of custom artwork, all different in style, not only works well together but also directs your eyes from one spot to the next, as do the pops of colour in this neutral colour palette. Wallpaper adds that final touch.
This space perfectly captures a lifetime of adventure and even includes one piece of artwork from my client's art collection that they courageously parted when they decided to embrace a completely new look.
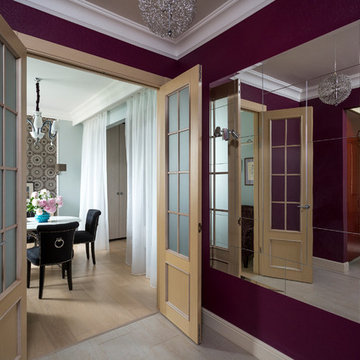
Евгений Кулибаба
Imagen de recibidores y pasillos clásicos renovados pequeños con paredes púrpuras, suelo de baldosas de cerámica, suelo blanco y papel pintado
Imagen de recibidores y pasillos clásicos renovados pequeños con paredes púrpuras, suelo de baldosas de cerámica, suelo blanco y papel pintado
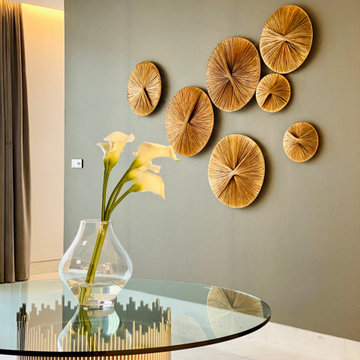
Thoughtfully designed to every detail.
Round Metal wall art detail on the walls visually grabs your attention soon as you access the elevator to the 2nd floor, and the stunning metal-based table is a special sculptural piece in the hallway.
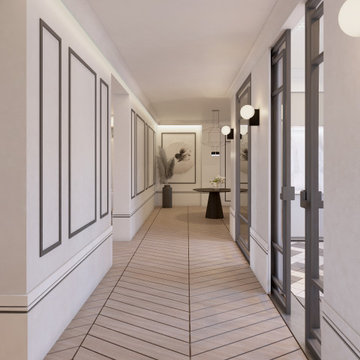
Pasillo abierto, con ritmo visual hasta distribuidor de habitaciones
Foto de recibidores y pasillos tradicionales renovados grandes con paredes blancas, suelo de madera en tonos medios y boiserie
Foto de recibidores y pasillos tradicionales renovados grandes con paredes blancas, suelo de madera en tonos medios y boiserie
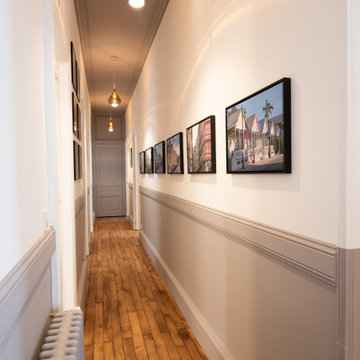
Rénovation d'un appartement de 135m² en plein cœur de Nantes
Modelo de recibidores y pasillos clásicos renovados con paredes beige, suelo de madera oscura y boiserie
Modelo de recibidores y pasillos clásicos renovados con paredes beige, suelo de madera oscura y boiserie
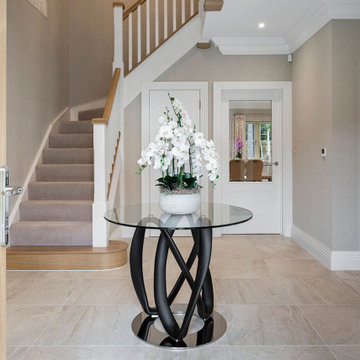
Complete design of a brand new 4 bedroomed family home. Using gorgeous rugs, wallpaper throughout, pastel shades with grey and blue, such a warm and relaxing vibe to this home.
413 ideas para recibidores y pasillos clásicos renovados con todos los tratamientos de pared
6