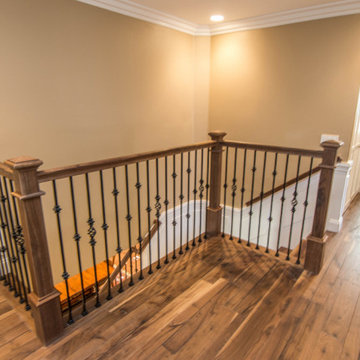413 ideas para recibidores y pasillos clásicos renovados con todos los tratamientos de pared
Filtrar por
Presupuesto
Ordenar por:Popular hoy
161 - 180 de 413 fotos
Artículo 1 de 3
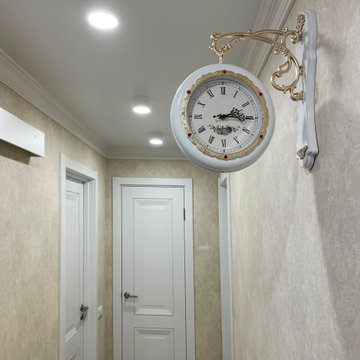
Проект квартиры в стиле современная классика для одинокой женщины средних лет
Ejemplo de recibidores y pasillos tradicionales renovados de tamaño medio con paredes beige, suelo laminado, suelo beige y papel pintado
Ejemplo de recibidores y pasillos tradicionales renovados de tamaño medio con paredes beige, suelo laminado, suelo beige y papel pintado
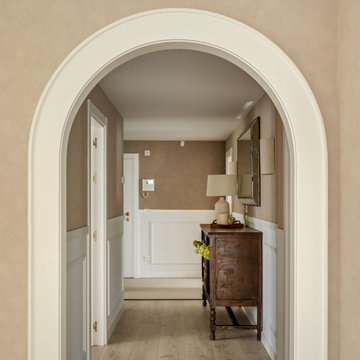
Imagen de recibidores y pasillos clásicos renovados grandes con paredes beige, suelo laminado, papel pintado, papel pintado y iluminación
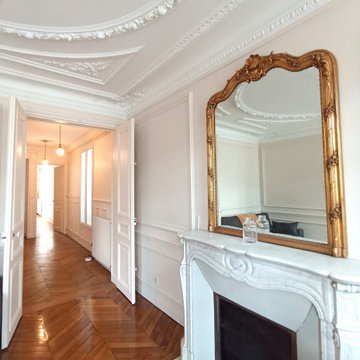
mise en valeur du parquet et des moulures de l'ensemble de l'appartement
Foto de recibidores y pasillos clásicos renovados de tamaño medio con paredes blancas, suelo de madera oscura y boiserie
Foto de recibidores y pasillos clásicos renovados de tamaño medio con paredes blancas, suelo de madera oscura y boiserie
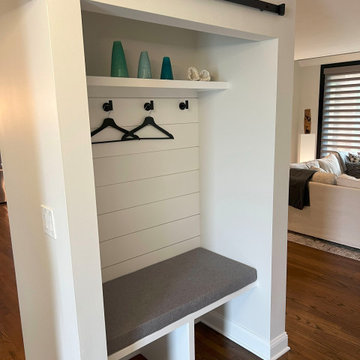
Diseño de recibidores y pasillos clásicos renovados de tamaño medio con paredes blancas, suelo de madera oscura, suelo marrón y machihembrado
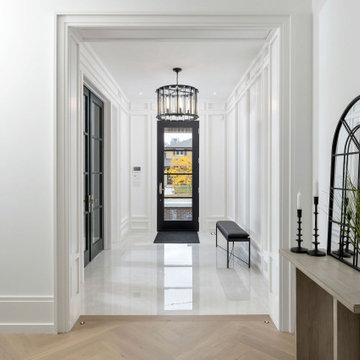
New Age Design
Modelo de recibidores y pasillos clásicos renovados de tamaño medio con paredes blancas, suelo de baldosas de porcelana, suelo blanco y panelado
Modelo de recibidores y pasillos clásicos renovados de tamaño medio con paredes blancas, suelo de baldosas de porcelana, suelo blanco y panelado
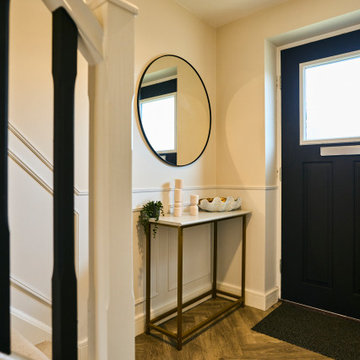
This hallway was a bland white and empty box and now it's sophistication personified! The new herringbone flooring replaced the illogically placed carpet so now it's an easily cleanable surface for muddy boots and muddy paws from the owner's small dogs. The black-painted bannisters cleverly made the room feel bigger by disguising the staircase in the shadows. Not to mention the gorgeous wainscotting that gives the room a traditional feel that fits perfectly with the disguised shaker-style shoe storage under the stairs.
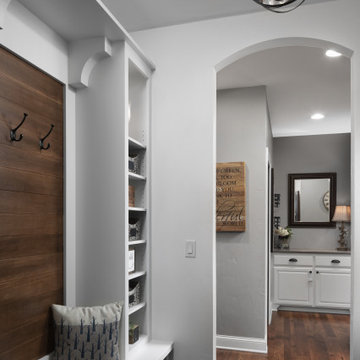
Mudroom entrance provides a bench with a stained ship lap coat hooks and storage shelving. Arched doorway t welcome you into the rest of the house.
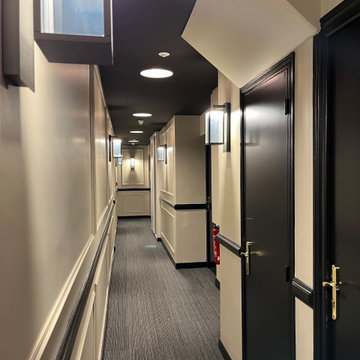
Couloir du 2ème étage totalement rénové
Moulures sur les murs, nouveau sol en moquette, ajout de luminaires au plafond et sur les murs
Imagen de recibidores y pasillos clásicos renovados de tamaño medio con paredes beige, moqueta, suelo gris y boiserie
Imagen de recibidores y pasillos clásicos renovados de tamaño medio con paredes beige, moqueta, suelo gris y boiserie
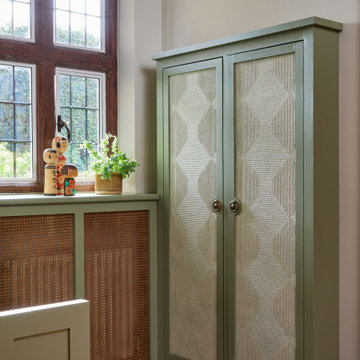
Our latest interior design project in Harpenden, a stunning British Colonial-style home enriched with a unique collection of Asian art and furniture. Bespoke joinery and a sophisticated palette merge functionality with elegance, creating a warm and worldly atmosphere. This project is a testament to the beauty of blending diverse cultural styles, offering a luxurious yet inviting living space.
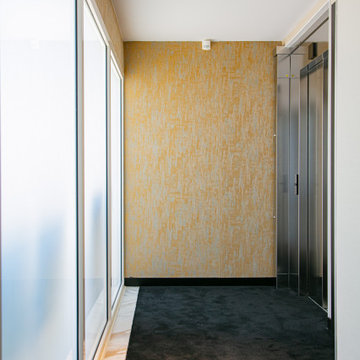
Mise en valeur des parties communes d'un immeuble résidentiel neuf, à Biarritz.
Imagen de recibidores y pasillos clásicos renovados con paredes beige, suelo de mármol, suelo blanco y papel pintado
Imagen de recibidores y pasillos clásicos renovados con paredes beige, suelo de mármol, suelo blanco y papel pintado
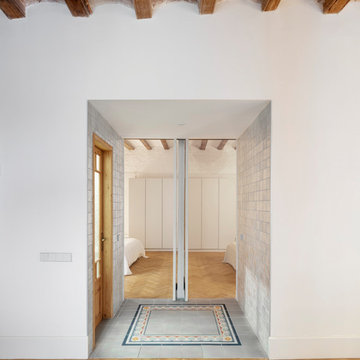
Diseño de recibidores y pasillos abovedados tradicionales renovados pequeños con paredes grises, suelo de baldosas de cerámica, suelo multicolor, todos los tratamientos de pared y iluminación
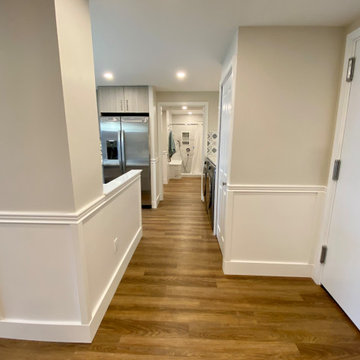
The hallway provides easy access to the kitchen, the laundry area and then directly into the Master Bath. The Master Bath is separated from the rest of the space with a pocket door, which provides for privacy without taking up space like a traditional door.
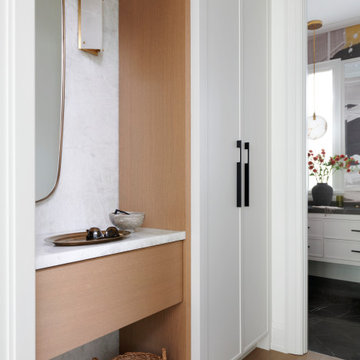
Modelo de recibidores y pasillos tradicionales renovados con paredes blancas, suelo de madera clara, suelo marrón y papel pintado
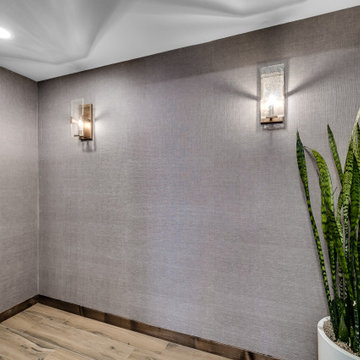
When our long-time VIP clients let us know they were ready to finish the basement that was a part of our original addition we were jazzed, and for a few reasons.
One, they have complete trust in us and never shy away from any of our crazy ideas, and two they wanted the space to feel like local restaurant Brick & Bourbon with moody vibes, lots of wooden accents, and statement lighting.
They had a couple more requests, which we implemented such as a movie theater room with theater seating, completely tiled guest bathroom that could be "hosed down if necessary," ceiling features, drink rails, unexpected storage door, and wet bar that really is more of a kitchenette.
So, not a small list to tackle.
Alongside Tschida Construction we made all these things happen.
Photographer- Chris Holden Photos
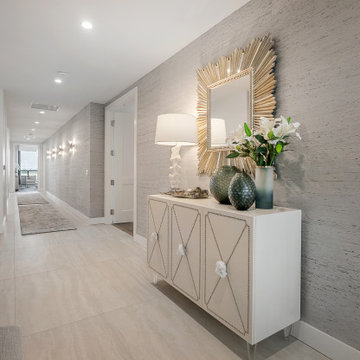
Diseño de recibidores y pasillos tradicionales renovados grandes con paredes azules y papel pintado
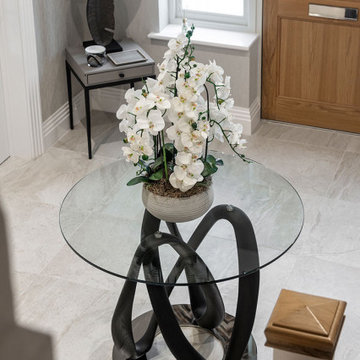
Complete design of a brand new 4 bedroomed family home. Using gorgeous rugs, wallpaper throughout, pastel shades with grey and blue, such a warm and relaxing vibe to this home.
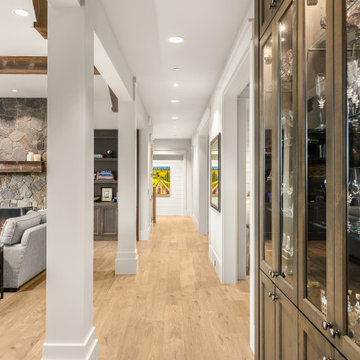
Diseño de recibidores y pasillos tradicionales renovados grandes con paredes grises, suelo de madera clara, vigas vistas y machihembrado
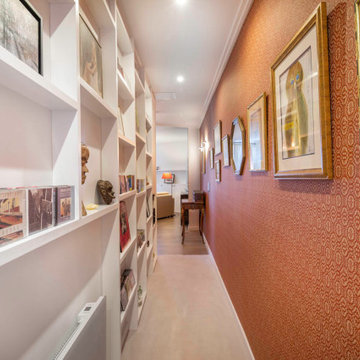
Rénovation d'un très long couloir
Foto de recibidores y pasillos tradicionales renovados grandes con paredes rojas, moqueta y papel pintado
Foto de recibidores y pasillos tradicionales renovados grandes con paredes rojas, moqueta y papel pintado
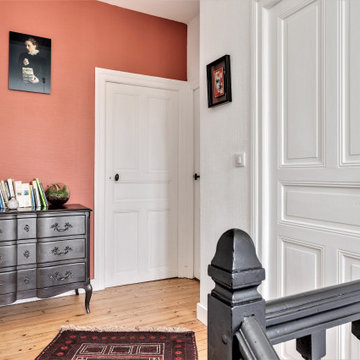
Ejemplo de recibidores y pasillos tradicionales renovados de tamaño medio con suelo de madera clara, suelo marrón y madera
413 ideas para recibidores y pasillos clásicos renovados con todos los tratamientos de pared
9
