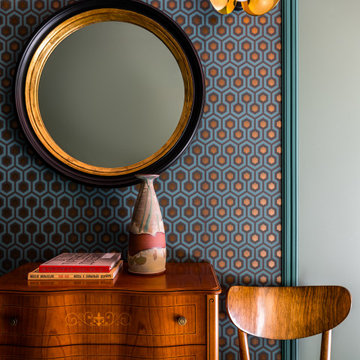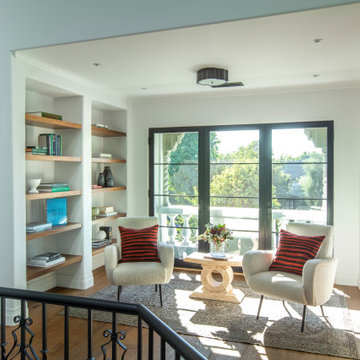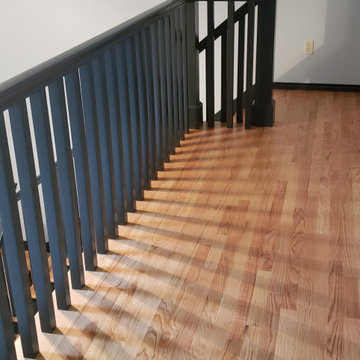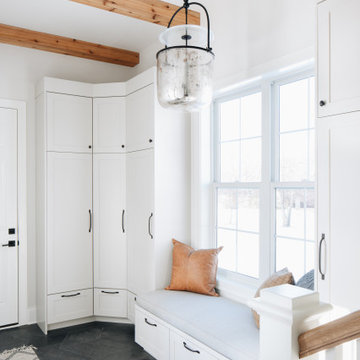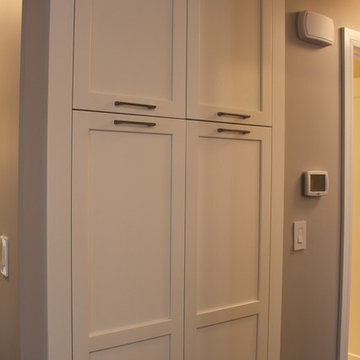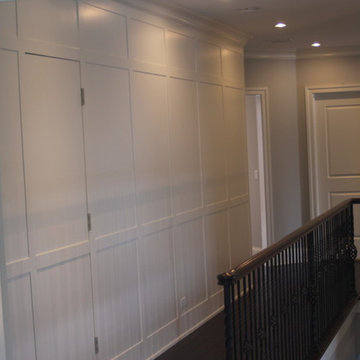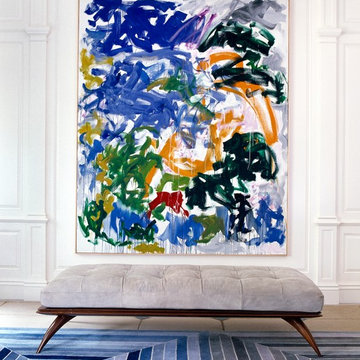28.475 ideas para recibidores y pasillos clásicos renovados
Filtrar por
Presupuesto
Ordenar por:Popular hoy
181 - 200 de 28.475 fotos
Artículo 1 de 2
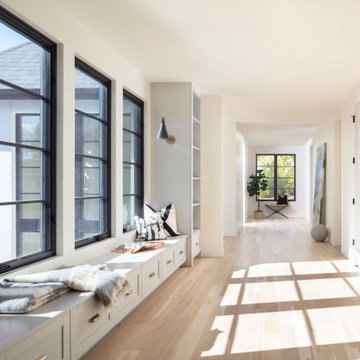
Imagen de recibidores y pasillos tradicionales renovados grandes con paredes blancas y suelo de madera clara
Encuentra al profesional adecuado para tu proyecto
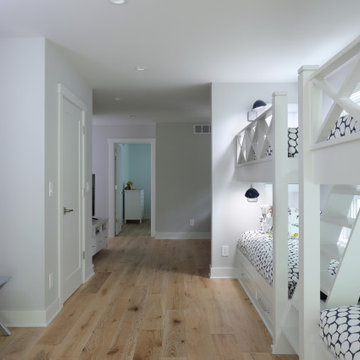
Ejemplo de recibidores y pasillos tradicionales renovados pequeños con paredes grises y suelo de madera clara
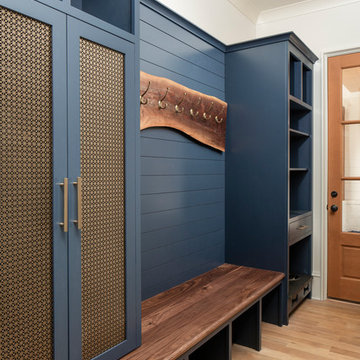
Imagen de recibidores y pasillos clásicos renovados de tamaño medio con suelo de madera en tonos medios
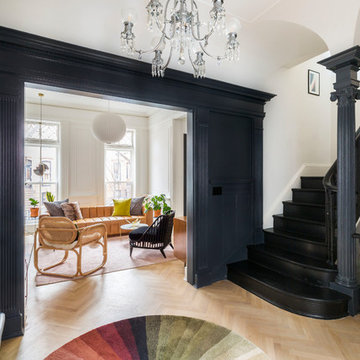
Complete renovation of a 19th century brownstone in Brooklyn's Fort Greene neighborhood. Modern interiors that preserve many original details.
Kate Glicksberg Photography
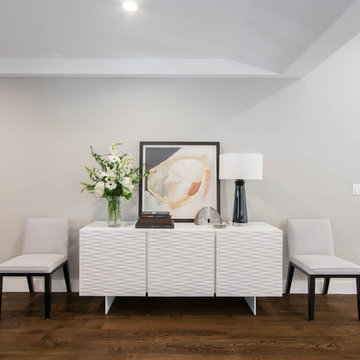
Complete Open Concept Kitchen/Living/Dining/Entry Remodel Designed by Interior Designer Nathan J. Reynolds.
phone: (401) 234-6194 and (508) 837-3972
email: nathan@insperiors.com
www.insperiors.com
Photography Courtesy of © 2017 C. Shaw Photography.
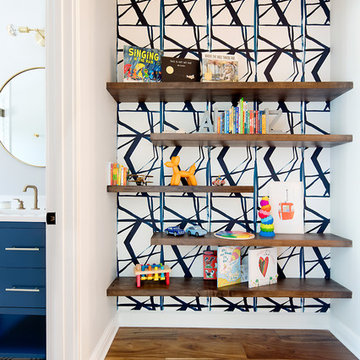
While the bathroom portion of this project has received press and accolades, the other aspects of this renovation are just as spectacular. A book nook just outside the bathroom has an eclectic Katie Kime wallpaper that stands as the backdrop for walnut floating shelves. Unique and colorful elements reside throughout this home, along with stark paint contrasts and patterns galore.
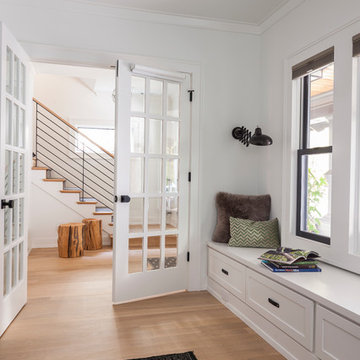
Interior Design by ecd Design LLC
This newly remodeled home was transformed top to bottom. It is, as all good art should be “A little something of the past and a little something of the future.” We kept the old world charm of the Tudor style, (a popular American theme harkening back to Great Britain in the 1500’s) and combined it with the modern amenities and design that many of us have come to love and appreciate. In the process, we created something truly unique and inspiring.
RW Anderson Homes is the premier home builder and remodeler in the Seattle and Bellevue area. Distinguished by their excellent team, and attention to detail, RW Anderson delivers a custom tailored experience for every customer. Their service to clients has earned them a great reputation in the industry for taking care of their customers.
Working with RW Anderson Homes is very easy. Their office and design team work tirelessly to maximize your goals and dreams in order to create finished spaces that aren’t only beautiful, but highly functional for every customer. In an industry known for false promises and the unexpected, the team at RW Anderson is professional and works to present a clear and concise strategy for every project. They take pride in their references and the amount of direct referrals they receive from past clients.
RW Anderson Homes would love the opportunity to talk with you about your home or remodel project today. Estimates and consultations are always free. Call us now at 206-383-8084 or email Ryan@rwandersonhomes.com.
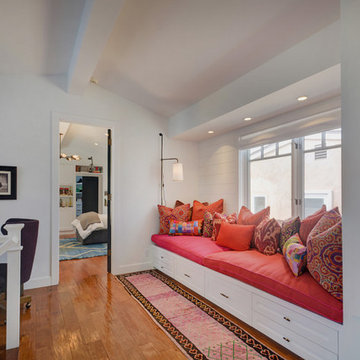
Imagen de recibidores y pasillos clásicos renovados con paredes blancas, suelo de madera en tonos medios y suelo marrón
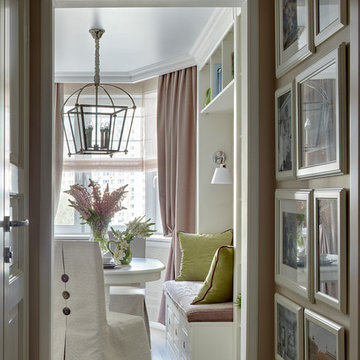
Diseño de recibidores y pasillos tradicionales renovados con paredes beige
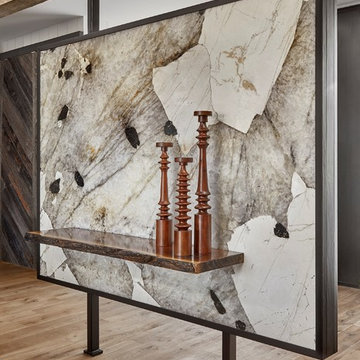
Naperville, IL Residence by Charles Vincent George Architects Photographs by Tony Solori
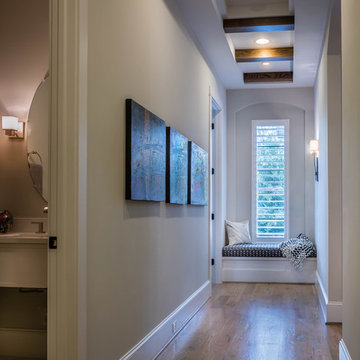
JR Woody Photography
Imagen de recibidores y pasillos tradicionales renovados de tamaño medio con paredes grises, suelo de madera en tonos medios y suelo marrón
Imagen de recibidores y pasillos tradicionales renovados de tamaño medio con paredes grises, suelo de madera en tonos medios y suelo marrón
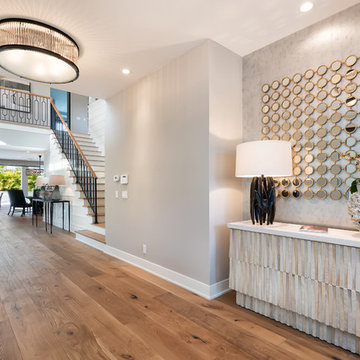
Foto de recibidores y pasillos clásicos renovados de tamaño medio con paredes grises, suelo de madera en tonos medios y suelo marrón
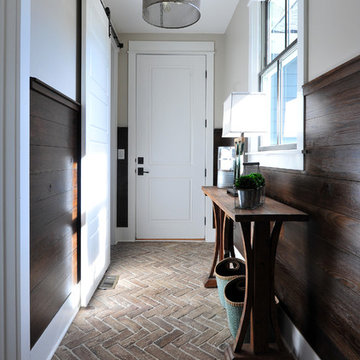
Our Town Plans photo by Todd Stone
Foto de recibidores y pasillos tradicionales renovados con paredes beige, suelo de ladrillo y iluminación
Foto de recibidores y pasillos tradicionales renovados con paredes beige, suelo de ladrillo y iluminación
28.475 ideas para recibidores y pasillos clásicos renovados
10
