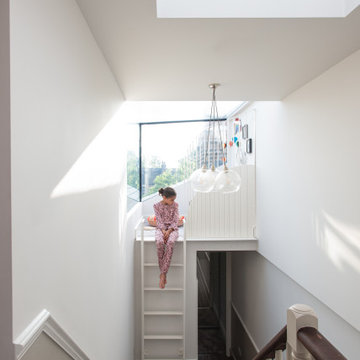1.117 ideas para recibidores y pasillos clásicos renovados pequeños
Filtrar por
Presupuesto
Ordenar por:Popular hoy
1 - 20 de 1117 fotos
Artículo 1 de 3
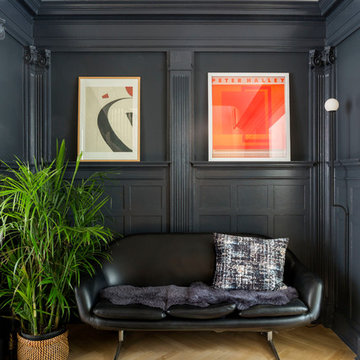
Complete renovation of a 19th century brownstone in Brooklyn's Fort Greene neighborhood. Modern interiors that preserve many original details.
Kate Glicksberg Photography
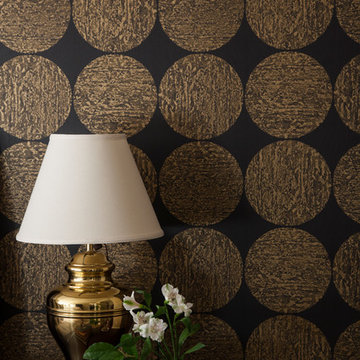
Photography by Courtney Apple
Imagen de recibidores y pasillos clásicos renovados pequeños con paredes negras, suelo de baldosas de porcelana y iluminación
Imagen de recibidores y pasillos clásicos renovados pequeños con paredes negras, suelo de baldosas de porcelana y iluminación

Benjamin Benschneider
Foto de recibidores y pasillos tradicionales renovados pequeños con paredes blancas y suelo de madera en tonos medios
Foto de recibidores y pasillos tradicionales renovados pequeños con paredes blancas y suelo de madera en tonos medios

A whimsical mural creates a brightness and charm to this hallway. Plush wool carpet meets herringbone timber.
Foto de recibidores y pasillos abovedados tradicionales renovados pequeños con paredes multicolor, moqueta, suelo marrón, papel pintado y cuadros
Foto de recibidores y pasillos abovedados tradicionales renovados pequeños con paredes multicolor, moqueta, suelo marrón, papel pintado y cuadros

This hallway was a bland white and empty box and now it's sophistication personified! The new herringbone flooring replaced the illogically placed carpet so now it's an easily cleanable surface for muddy boots and muddy paws from the owner's small dogs. The black-painted bannisters cleverly made the room feel bigger by disguising the staircase in the shadows. Not to mention the gorgeous wainscotting that gives the room a traditional feel that fits perfectly with the disguised shaker-style storage under the stairs.
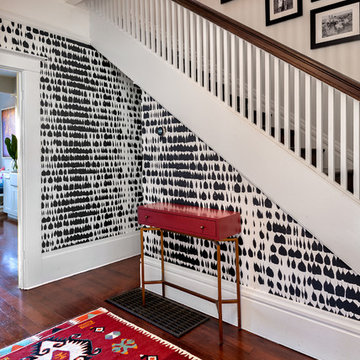
Bart Edson, photography
We wanted some fun in the entry of house. This Schumacher wallpaper called Spanish Drips is such a hit. And the photo gallery up the stairs is so special
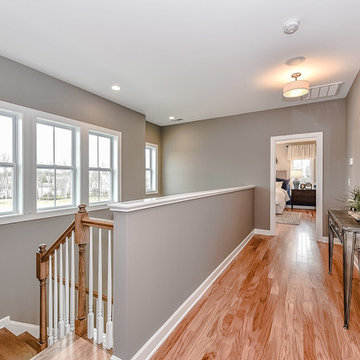
Introducing the Courtyard Collection at Sonoma, located near Ballantyne in Charlotte. These 51 single-family homes are situated with a unique twist, and are ideal for people looking for the lifestyle of a townhouse or condo, without shared walls. Lawn maintenance is included! All homes include kitchens with granite counters and stainless steel appliances, plus attached 2-car garages. Our 3 model homes are open daily! Schools are Elon Park Elementary, Community House Middle, Ardrey Kell High. The Hanna is a 2-story home which has everything you need on the first floor, including a Kitchen with an island and separate pantry, open Family/Dining room with an optional Fireplace, and the laundry room tucked away. Upstairs is a spacious Owner's Suite with large walk-in closet, double sinks, garden tub and separate large shower. You may change this to include a large tiled walk-in shower with bench seat and separate linen closet. There are also 3 secondary bedrooms with a full bath with double sinks.
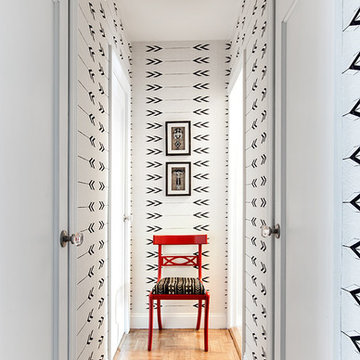
Regan Wood, www.reganwood.com
Imagen de recibidores y pasillos clásicos renovados pequeños con paredes multicolor y suelo de madera en tonos medios
Imagen de recibidores y pasillos clásicos renovados pequeños con paredes multicolor y suelo de madera en tonos medios
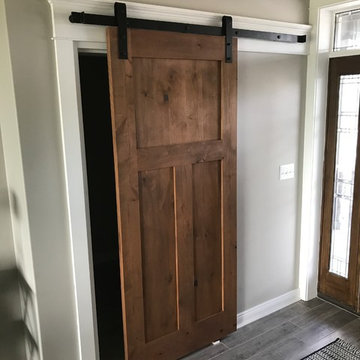
Modelo de recibidores y pasillos clásicos renovados pequeños con paredes grises, suelo de madera oscura y suelo marrón
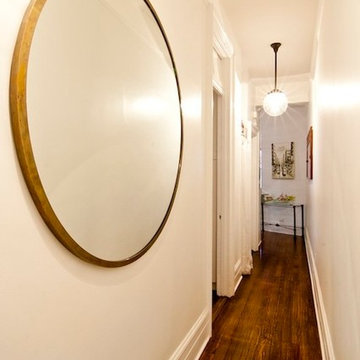
Project consisted of a full-gut renovation in a Chelsea apartment in New York City. This is the hallway.
Foto de recibidores y pasillos clásicos renovados pequeños con paredes blancas, suelo de madera oscura y suelo marrón
Foto de recibidores y pasillos clásicos renovados pequeños con paredes blancas, suelo de madera oscura y suelo marrón

Updated heated tile flooring was carried from the entry, through the kitchen and into the washroom for a stylish and comfortable aesthtic, with minimal grout lines for ease of cleaning. A custom hinged mirror conceals the relocated hydro panel which allowed for an improved run of millwork in the kitchen. That feature was the 89 year old clients' idea!

Ejemplo de recibidores y pasillos clásicos renovados pequeños con paredes beige, moqueta, suelo beige y iluminación

The New cloakroom added to a large Edwardian property in the grand hallway. Casing in the previously under used area under the stairs with panelling to match the original (On right) including a jib door. A tall column radiator was detailed into the new wall structure and panelling, making it a feature. The area is further completed with the addition of a small comfortable armchair, table and lamp.
Part of a much larger remodelling of the kitchen, utility room, cloakroom and hallway.
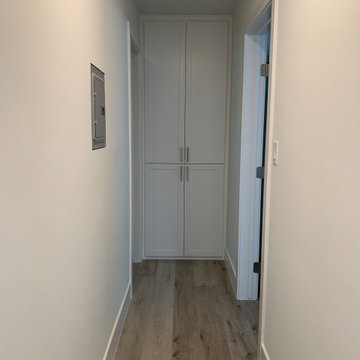
Beautiful open floor plan, including living room and kitchen.
Imagen de recibidores y pasillos clásicos renovados pequeños con suelo vinílico y suelo beige
Imagen de recibidores y pasillos clásicos renovados pequeños con suelo vinílico y suelo beige
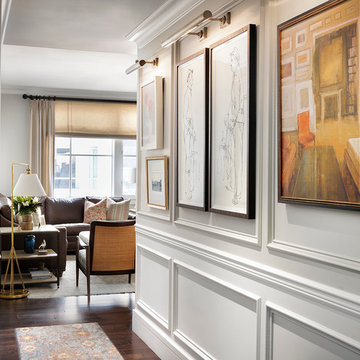
Entry Hallway with Featured Art
Foto de recibidores y pasillos clásicos renovados pequeños con paredes blancas, suelo de madera oscura, suelo marrón y iluminación
Foto de recibidores y pasillos clásicos renovados pequeños con paredes blancas, suelo de madera oscura, suelo marrón y iluminación
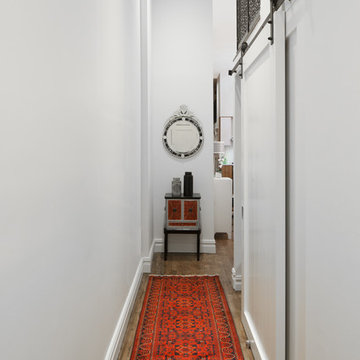
Modelo de recibidores y pasillos tradicionales renovados pequeños con paredes blancas, suelo de madera en tonos medios y suelo marrón
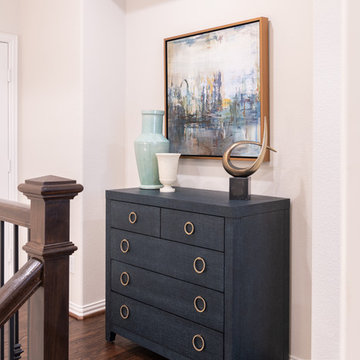
This niche by the stairs needed some added flair, which was achieved by a dramatic dark wood hall chest with circular gold pulls, bold artwork with a brass frame, and some fun accessories.
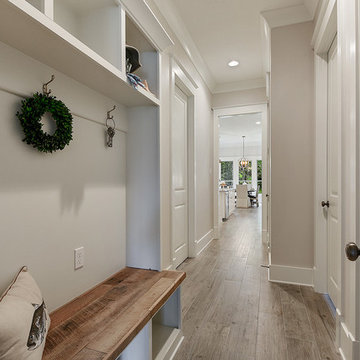
Modelo de recibidores y pasillos clásicos renovados pequeños con paredes beige, suelo de madera clara y suelo beige
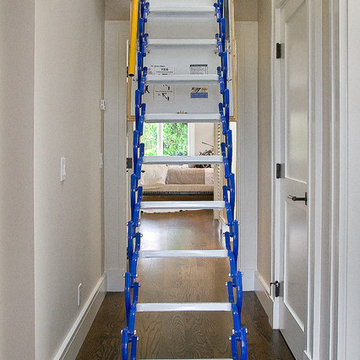
A typical post-1906 Noe Valley house is simultaneously restored, expanded and redesigned to keep what works and rethink what doesn’t. The front façade, is scraped and painted a crisp monochrome white—it worked. The new asymmetrical gabled rear addition takes the place of a windowless dead end box that didn’t. A “Great kitchen”, open yet formally defined living and dining rooms, a generous master suite, and kid’s rooms with nooks and crannies, all make for a newly designed house that straddles old and new.
Structural Engineer: Gregory Paul Wallace SE
General Contractor: Cardea Building Co.
Photographer: Open Homes Photography
1.117 ideas para recibidores y pasillos clásicos renovados pequeños
1
