721 ideas para recibidores y pasillos abovedados
Filtrar por
Presupuesto
Ordenar por:Popular hoy
41 - 60 de 721 fotos
Artículo 1 de 2
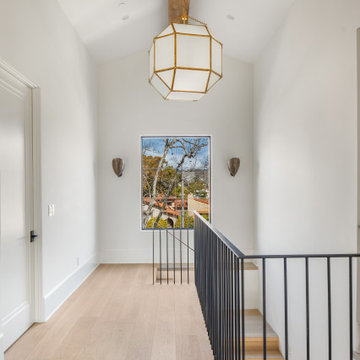
Diseño de recibidores y pasillos abovedados mediterráneos grandes con paredes blancas, suelo de madera clara y suelo beige

Entry foyer with custom bench and coat closet; powder room on the right; stairs down to the bedroom floor on the left.
Diseño de recibidores y pasillos abovedados modernos grandes con paredes blancas y suelo de madera en tonos medios
Diseño de recibidores y pasillos abovedados modernos grandes con paredes blancas y suelo de madera en tonos medios

materiales y texturas
Diseño de recibidores y pasillos abovedados urbanos de tamaño medio con paredes blancas, suelo de madera en tonos medios y ladrillo
Diseño de recibidores y pasillos abovedados urbanos de tamaño medio con paredes blancas, suelo de madera en tonos medios y ladrillo
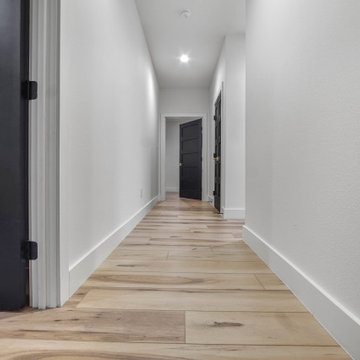
Warm, light, and inviting with characteristic knot vinyl floors that bring a touch of wabi-sabi to every room. This rustic maple style is ideal for Japanese and Scandinavian-inspired spaces. With the Modin Collection, we have raised the bar on luxury vinyl plank. The result is a new standard in resilient flooring. Modin offers true embossed in register texture, a low sheen level, a rigid SPC core, an industry-leading wear layer, and so much more.
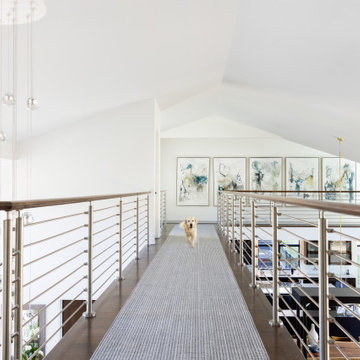
Foto de recibidores y pasillos abovedados contemporáneos extra grandes con paredes blancas y suelo de madera oscura
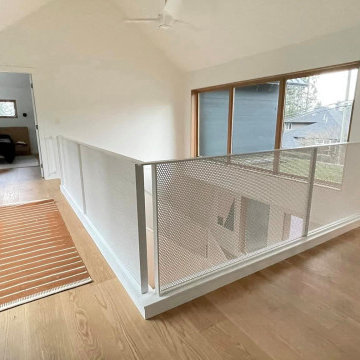
Diseño de recibidores y pasillos abovedados modernos de tamaño medio con paredes blancas, suelo de madera clara y suelo beige

A traditional Villa hallway with paneled walls and lead light doors.
Ejemplo de recibidores y pasillos abovedados clásicos de tamaño medio con paredes blancas, suelo de madera oscura, suelo marrón y boiserie
Ejemplo de recibidores y pasillos abovedados clásicos de tamaño medio con paredes blancas, suelo de madera oscura, suelo marrón y boiserie
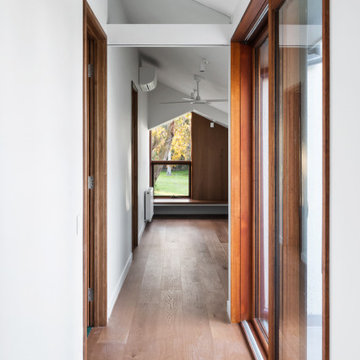
Imagen de recibidores y pasillos abovedados nórdicos con suelo de madera en tonos medios y madera
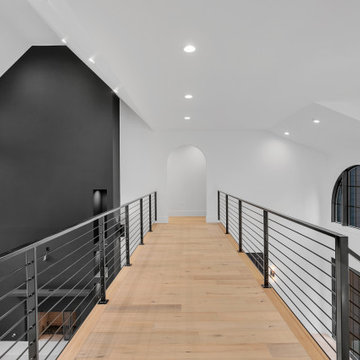
Front catwalk above 2 story foyer and family room
Foto de recibidores y pasillos abovedados contemporáneos extra grandes con paredes blancas, suelo de madera clara y suelo marrón
Foto de recibidores y pasillos abovedados contemporáneos extra grandes con paredes blancas, suelo de madera clara y suelo marrón

Our clients wanted to add on to their 1950's ranch house, but weren't sure whether to go up or out. We convinced them to go out, adding a Primary Suite addition with bathroom, walk-in closet, and spacious Bedroom with vaulted ceiling. To connect the addition with the main house, we provided plenty of light and a built-in bookshelf with detailed pendant at the end of the hall. The clients' style was decidedly peaceful, so we created a wet-room with green glass tile, a door to a small private garden, and a large fir slider door from the bedroom to a spacious deck. We also used Yakisugi siding on the exterior, adding depth and warmth to the addition. Our clients love using the tub while looking out on their private paradise!
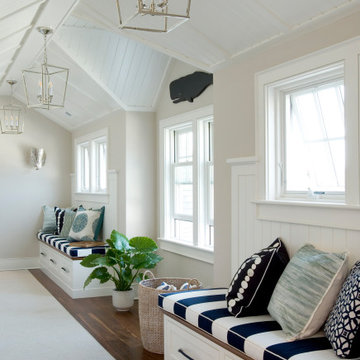
Foto de recibidores y pasillos abovedados costeros con paredes beige, suelo de madera oscura y suelo marrón
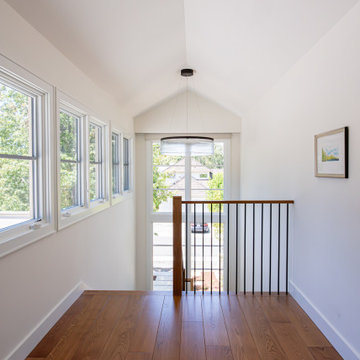
Foto de recibidores y pasillos abovedados clásicos renovados con paredes blancas y suelo de madera en tonos medios

Extension and refurbishment of a semi-detached house in Hern Hill.
Extensions are modern using modern materials whilst being respectful to the original house and surrounding fabric.
Views to the treetops beyond draw occupants from the entrance, through the house and down to the double height kitchen at garden level.
From the playroom window seat on the upper level, children (and adults) can climb onto a play-net suspended over the dining table.
The mezzanine library structure hangs from the roof apex with steel structure exposed, a place to relax or work with garden views and light. More on this - the built-in library joinery becomes part of the architecture as a storage wall and transforms into a gorgeous place to work looking out to the trees. There is also a sofa under large skylights to chill and read.
The kitchen and dining space has a Z-shaped double height space running through it with a full height pantry storage wall, large window seat and exposed brickwork running from inside to outside. The windows have slim frames and also stack fully for a fully indoor outdoor feel.
A holistic retrofit of the house provides a full thermal upgrade and passive stack ventilation throughout. The floor area of the house was doubled from 115m2 to 230m2 as part of the full house refurbishment and extension project.
A huge master bathroom is achieved with a freestanding bath, double sink, double shower and fantastic views without being overlooked.
The master bedroom has a walk-in wardrobe room with its own window.
The children's bathroom is fun with under the sea wallpaper as well as a separate shower and eaves bath tub under the skylight making great use of the eaves space.
The loft extension makes maximum use of the eaves to create two double bedrooms, an additional single eaves guest room / study and the eaves family bathroom.
5 bedrooms upstairs.
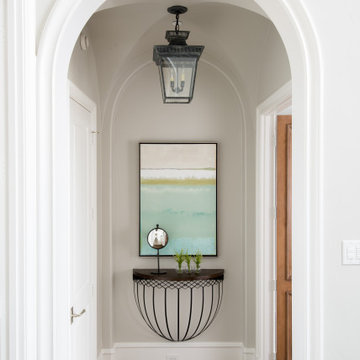
Imagen de recibidores y pasillos abovedados tradicionales renovados grandes con paredes grises, suelo de madera oscura y suelo marrón

Imagen de recibidores y pasillos abovedados vintage de tamaño medio con paredes blancas, suelo de pizarra, suelo gris y madera

Modelo de recibidores y pasillos abovedados clásicos de tamaño medio con paredes azules, suelo de baldosas de porcelana, suelo azul y panelado
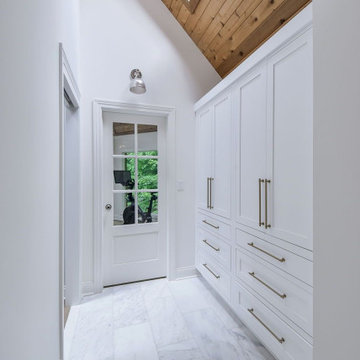
This spacious, linen cabinet is just steps away from the master bathroom with plenty of storage space!
Foto de recibidores y pasillos abovedados grandes con paredes blancas y suelo de mármol
Foto de recibidores y pasillos abovedados grandes con paredes blancas y suelo de mármol
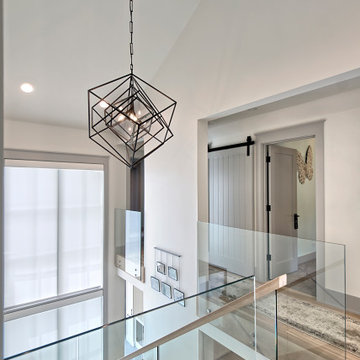
2nd level landing with open staircase and glass balustrade
Imagen de recibidores y pasillos abovedados actuales grandes con paredes blancas, suelo de madera en tonos medios y suelo marrón
Imagen de recibidores y pasillos abovedados actuales grandes con paredes blancas, suelo de madera en tonos medios y suelo marrón
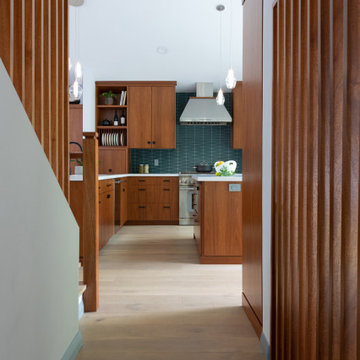
Carpeted stairs with iron rails made way for these elegant slatted partitions, newell post and handrail.
Diseño de recibidores y pasillos abovedados modernos con suelo de madera clara
Diseño de recibidores y pasillos abovedados modernos con suelo de madera clara
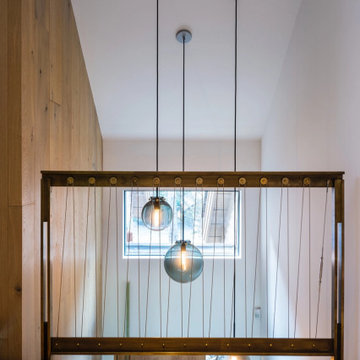
Old Growth Character White Oak Plank Flooring in a modern ski lodge in Whistler, British Colombia. Finished with a water-based matte-sheen finish.
Flooring: Live Sawn Character Grade White Oak in 10″ widths
Finish: Vermont Plank Flooring Breadloaf Finish
721 ideas para recibidores y pasillos abovedados
3