721 ideas para recibidores y pasillos abovedados
Filtrar por
Presupuesto
Ordenar por:Popular hoy
81 - 100 de 721 fotos
Artículo 1 de 2
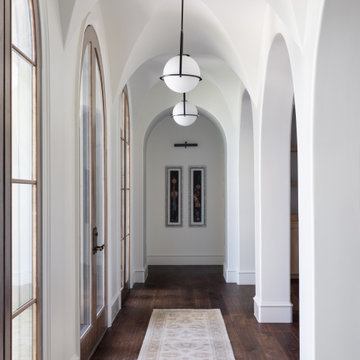
Modern Entry
Foto de recibidores y pasillos abovedados mediterráneos con paredes blancas, suelo de madera oscura y suelo marrón
Foto de recibidores y pasillos abovedados mediterráneos con paredes blancas, suelo de madera oscura y suelo marrón
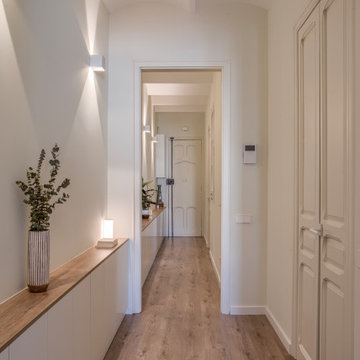
Albert y Marta nos contactan porque necesitan dar otro aire a este piso del Eixample de Barcelona.
Cambiar su estética, hacerlo más funcional y ganar almacenamiento son algunas de las premisas a seguir.
¡En esta reforma no se derriba ni una sola pared pero el cambio nos encanta!
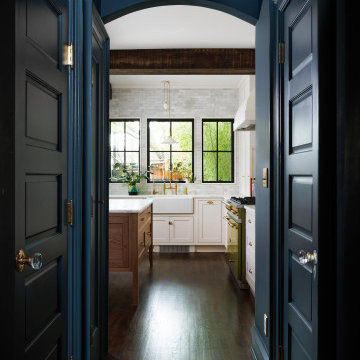
Imagen de recibidores y pasillos abovedados tradicionales renovados de tamaño medio con paredes azules, suelo de madera oscura y suelo marrón

Imagen de recibidores y pasillos abovedados actuales pequeños con paredes blancas, vigas vistas, suelo de madera en tonos medios y suelo marrón
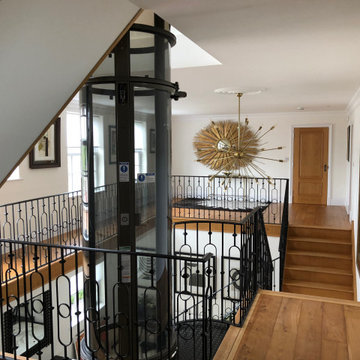
The lift matches the modern appearance of the property.
Diseño de recibidores y pasillos abovedados actuales pequeños con paredes blancas y suelo de mármol
Diseño de recibidores y pasillos abovedados actuales pequeños con paredes blancas y suelo de mármol
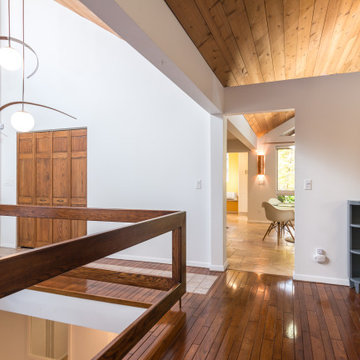
Ralph Rapson MidCentury home staged for sale.
Ejemplo de recibidores y pasillos abovedados vintage de tamaño medio con paredes blancas, suelo de madera oscura y suelo marrón
Ejemplo de recibidores y pasillos abovedados vintage de tamaño medio con paredes blancas, suelo de madera oscura y suelo marrón

The main aim was to brighten up the space and have a “wow” effect for guests. The final design combined both modern and classic styles with a simple monochrome palette. The Hallway became a beautiful walk-in gallery rather than just an entrance.
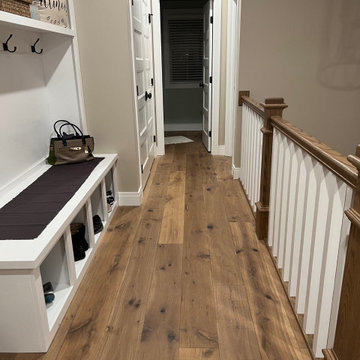
Del Mar Oak Hardwood– The Alta Vista hardwood flooring collection is a return to vintage European Design. These beautiful classic and refined floors are crafted out of French White Oak, a premier hardwood species that has been used for everything from flooring to shipbuilding over the centuries due to its stability.
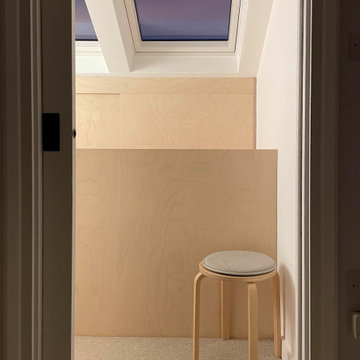
view from middle floor to loft roof
Modelo de recibidores y pasillos abovedados modernos pequeños con paredes blancas y moqueta
Modelo de recibidores y pasillos abovedados modernos pequeños con paredes blancas y moqueta

Ejemplo de recibidores y pasillos abovedados contemporáneos de tamaño medio con paredes blancas, suelo de madera en tonos medios y machihembrado
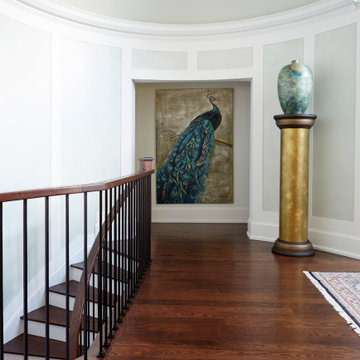
In this hallway, we highlighted the lovely architectural features by using a pale faux finish inside the wall panels and a soft green on the rotunda ceiling for an ethereal effect. A pair gold and teal vases atop hand-gilded custom columns flank the entry foyer. Framed by an archway into the private living quarters hangs a peacock painting that has been the influence for the home's colour scheme.
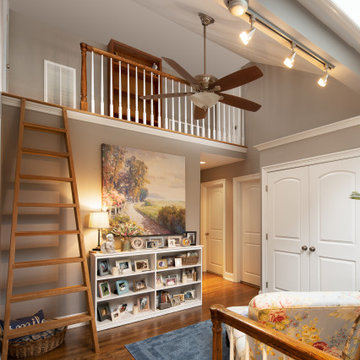
Diseño de recibidores y pasillos abovedados tradicionales renovados de tamaño medio con paredes beige, suelo de madera oscura y suelo marrón
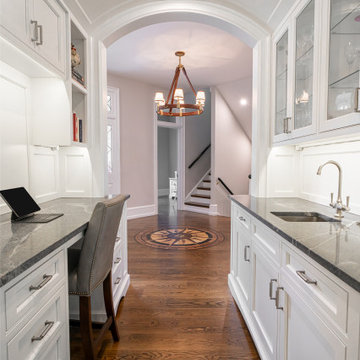
In this beautiful French Manor style home, we renovated the kitchen and butler’s pantry and created an office space and wet bar in a hallway. The black granite countertops and white cabinets are beautifully offset by black and gray mosaic backsplash behind the range and gold pendant lighting over the island. The huge window opens like an accordion, sliding completely open to the back garden. An arched doorway leads to an office and wet bar hallway, topped with a barrel ceiling and recessed lighting.
Rudloff Custom Builders has won Best of Houzz for Customer Service in 2014, 2015 2016, 2017, 2019, and 2020. We also were voted Best of Design in 2016, 2017, 2018, 2019 and 2020, which only 2% of professionals receive. Rudloff Custom Builders has been featured on Houzz in their Kitchen of the Week, What to Know About Using Reclaimed Wood in the Kitchen as well as included in their Bathroom WorkBook article. We are a full service, certified remodeling company that covers all of the Philadelphia suburban area. This business, like most others, developed from a friendship of young entrepreneurs who wanted to make a difference in their clients’ lives, one household at a time. This relationship between partners is much more than a friendship. Edward and Stephen Rudloff are brothers who have renovated and built custom homes together paying close attention to detail. They are carpenters by trade and understand concept and execution. Rudloff Custom Builders will provide services for you with the highest level of professionalism, quality, detail, punctuality and craftsmanship, every step of the way along our journey together.
Specializing in residential construction allows us to connect with our clients early in the design phase to ensure that every detail is captured as you imagined. One stop shopping is essentially what you will receive with Rudloff Custom Builders from design of your project to the construction of your dreams, executed by on-site project managers and skilled craftsmen. Our concept: envision our client’s ideas and make them a reality. Our mission: CREATING LIFETIME RELATIONSHIPS BUILT ON TRUST AND INTEGRITY.
Photo credit: Damian Hoffman
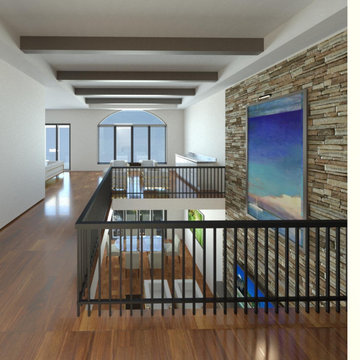
Foto de recibidores y pasillos abovedados contemporáneos grandes con paredes blancas, suelo de madera en tonos medios, suelo marrón, panelado y cuadros
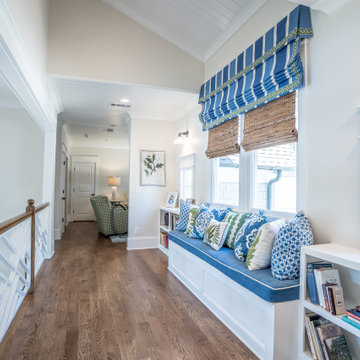
Diseño de recibidores y pasillos abovedados marineros con paredes beige, suelo de madera oscura, suelo marrón y machihembrado
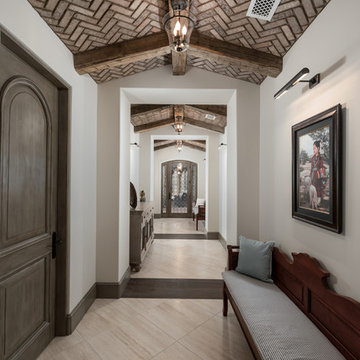
We love this hallway's brick ceilings with exposed beams, natural flooring, and lighting fixtures.
Ejemplo de recibidores y pasillos abovedados mediterráneos extra grandes con paredes multicolor, suelo de madera oscura y suelo multicolor
Ejemplo de recibidores y pasillos abovedados mediterráneos extra grandes con paredes multicolor, suelo de madera oscura y suelo multicolor
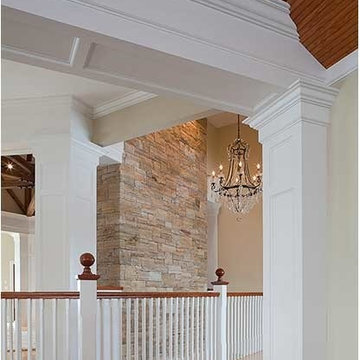
Detail of system of columns and beams that are articulated with traditional molding.
Jim Fiora Photography LLC
Diseño de recibidores y pasillos abovedados tradicionales grandes con paredes beige y suelo de madera clara
Diseño de recibidores y pasillos abovedados tradicionales grandes con paredes beige y suelo de madera clara
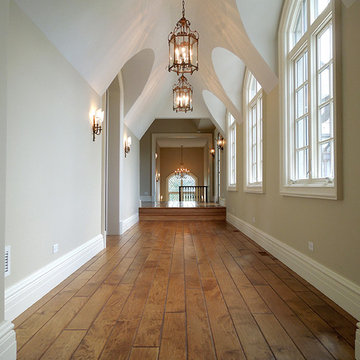
Opulent details elevate this suburban home into one that rivals the elegant French chateaus that inspired it. Floor: Variety of floor designs inspired by Villa La Cassinella on Lake Como, Italy. 6” wide-plank American Black Oak + Canadian Maple | 4” Canadian Maple Herringbone | custom parquet inlays | Prime Select | Victorian Collection hand scraped | pillowed edge | color Tolan | Satin Hardwax Oil. For more information please email us at: sales@signaturehardwoods.com
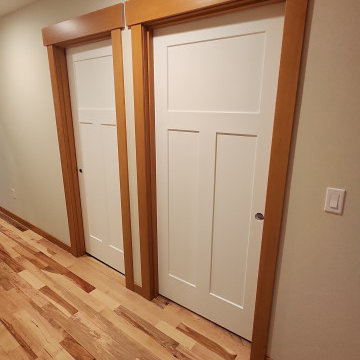
Pre-hung doors, bypass doors, pocket doors and pre-finished fir base and case in this beautifull craftsman addition on Camano Island.
Imagen de recibidores y pasillos abovedados de estilo americano de tamaño medio con paredes blancas y suelo de madera clara
Imagen de recibidores y pasillos abovedados de estilo americano de tamaño medio con paredes blancas y suelo de madera clara
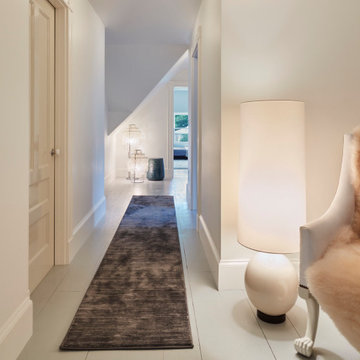
To relieve the feeling of being "up in the eaves" the owners adopted a Scandinavian inspired design for the top floor of the house.
Modelo de recibidores y pasillos abovedados escandinavos con paredes blancas, suelo de madera pintada y suelo blanco
Modelo de recibidores y pasillos abovedados escandinavos con paredes blancas, suelo de madera pintada y suelo blanco
721 ideas para recibidores y pasillos abovedados
5