161 ideas para recibidores y pasillos abovedados marrones
Filtrar por
Presupuesto
Ordenar por:Popular hoy
1 - 20 de 161 fotos
Artículo 1 de 3

A wall of iroko cladding in the hall mirrors the iroko cladding used for the exterior of the building. It also serves the purpose of concealing the entrance to a guest cloakroom.
A matte finish, bespoke designed terrazzo style poured
resin floor continues from this area into the living spaces. With a background of pale agate grey, flecked with soft brown, black and chalky white it compliments the chestnut tones in the exterior iroko overhangs.

The pathways in your home deserve just as much attention as the rooms themselves. This bedroom hallway is a spine that connects the public spaces to the private areas. It was designed six-feet wide, so the artwork can be appreciated and not just passed by, and is enhanced with a commercial track lighting system integrated into its eight-foot ceiling. | Photography by Atlantic Archives

White oak wall panels inlayed with black metal.
Imagen de recibidores y pasillos abovedados modernos grandes con paredes beige, suelo de madera clara, suelo beige y madera
Imagen de recibidores y pasillos abovedados modernos grandes con paredes beige, suelo de madera clara, suelo beige y madera

Modelo de recibidores y pasillos abovedados contemporáneos con paredes blancas, suelo de madera clara, suelo beige, vigas vistas y madera

This Italian Villa hallway features vaulted ceilings and arches accompanied by chandeliers. The tile and wood flooring design run throughout the hallway.
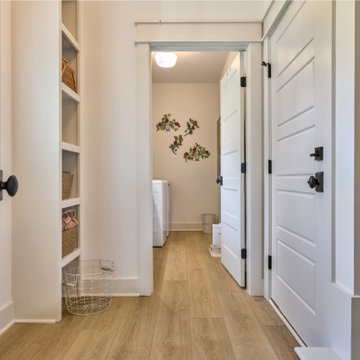
Refined yet natural. A white wire-brush gives the natural wood tone a distinct depth, lending it to a variety of spaces. With the Modin Collection, we have raised the bar on luxury vinyl plank. The result is a new standard in resilient flooring. Modin offers true embossed in register texture, a low sheen level, a rigid SPC core, an industry-leading wear layer, and so much more.
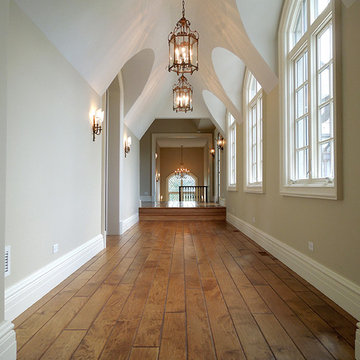
Opulent details elevate this suburban home into one that rivals the elegant French chateaus that inspired it. Floor: Variety of floor designs inspired by Villa La Cassinella on Lake Como, Italy. 6” wide-plank American Black Oak + Canadian Maple | 4” Canadian Maple Herringbone | custom parquet inlays | Prime Select | Victorian Collection hand scraped | pillowed edge | color Tolan | Satin Hardwax Oil. For more information please email us at: sales@signaturehardwoods.com

A traditional Villa hallway with paneled walls and lead light doors.
Ejemplo de recibidores y pasillos abovedados clásicos de tamaño medio con paredes blancas, suelo de madera oscura, suelo marrón y boiserie
Ejemplo de recibidores y pasillos abovedados clásicos de tamaño medio con paredes blancas, suelo de madera oscura, suelo marrón y boiserie

Imagen de recibidores y pasillos abovedados clásicos pequeños con paredes blancas, moqueta, suelo gris y boiserie

Ejemplo de recibidores y pasillos abovedados de estilo de casa de campo grandes con paredes blancas, suelo de madera clara, suelo marrón y madera
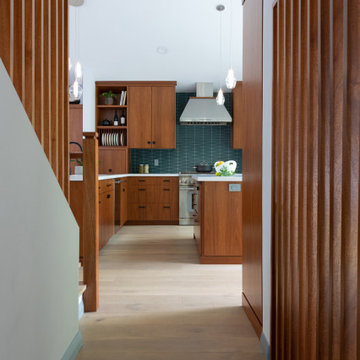
Carpeted stairs with iron rails made way for these elegant slatted partitions, newell post and handrail.
Diseño de recibidores y pasillos abovedados modernos con suelo de madera clara
Diseño de recibidores y pasillos abovedados modernos con suelo de madera clara

Diseño de recibidores y pasillos abovedados rústicos con paredes blancas, suelo de madera en tonos medios, suelo marrón y madera
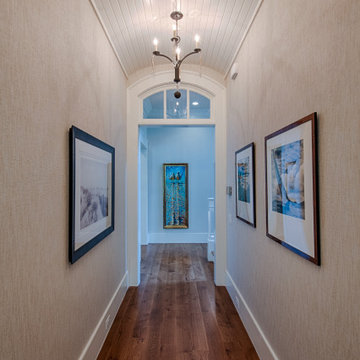
Barrel-vault ceiling and white oak floors.
Modelo de recibidores y pasillos abovedados con suelo de madera en tonos medios y suelo marrón
Modelo de recibidores y pasillos abovedados con suelo de madera en tonos medios y suelo marrón
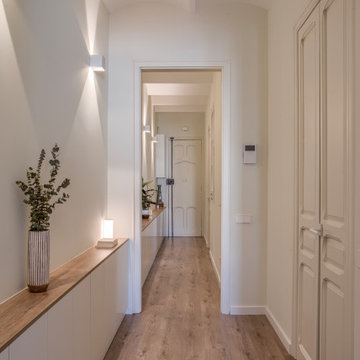
Albert y Marta nos contactan porque necesitan dar otro aire a este piso del Eixample de Barcelona.
Cambiar su estética, hacerlo más funcional y ganar almacenamiento son algunas de las premisas a seguir.
¡En esta reforma no se derriba ni una sola pared pero el cambio nos encanta!
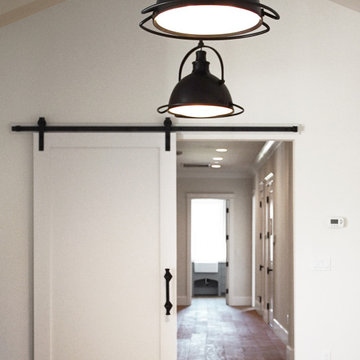
Heather Ryan, Interior Designer
H.Ryan Studio - Scottsdale, AZ
www.hryanstudio.com
Diseño de recibidores y pasillos abovedados tradicionales renovados extra grandes con paredes blancas, suelo de madera en tonos medios y suelo marrón
Diseño de recibidores y pasillos abovedados tradicionales renovados extra grandes con paredes blancas, suelo de madera en tonos medios y suelo marrón
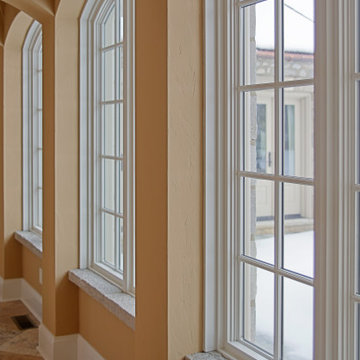
The Gallery design was based on elements the owner brought home from a trip in France. It features groin vaults, stone sills and columns. We love how the pendant lights align perfectly with the diagonal pattern of the tile and vaults.
Home design by Kil Architecture Planning; general contracting by Martin Bros. Contracting, Inc.; interior design by SP Interiors; photo by Dave Hubler Photography.
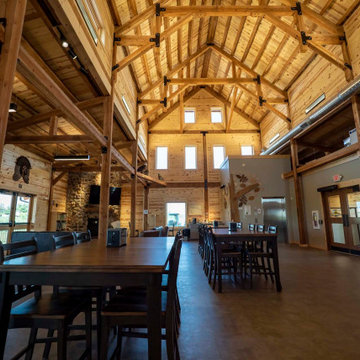
Raised center post and beam nature center interior
Modelo de recibidores y pasillos abovedados rurales extra grandes con paredes grises, suelo marrón y machihembrado
Modelo de recibidores y pasillos abovedados rurales extra grandes con paredes grises, suelo marrón y machihembrado
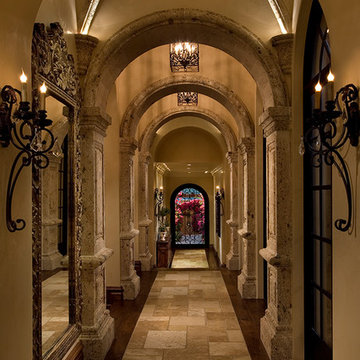
This Italian Villa hallway features vaulted ceilings and arches accompanied by chandeliers. The tile and wood flooring design run throughout the hallway.
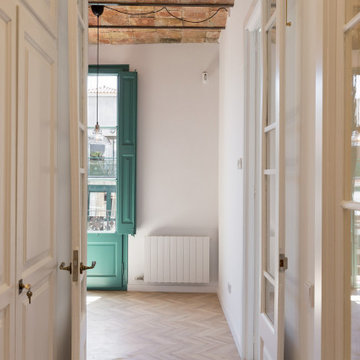
Fotografía: InBianco photo
Modelo de recibidores y pasillos abovedados actuales de tamaño medio con paredes blancas y suelo laminado
Modelo de recibidores y pasillos abovedados actuales de tamaño medio con paredes blancas y suelo laminado

galina coeda
Imagen de recibidores y pasillos abovedados contemporáneos de tamaño medio con paredes blancas, suelo de madera clara, suelo marrón y madera
Imagen de recibidores y pasillos abovedados contemporáneos de tamaño medio con paredes blancas, suelo de madera clara, suelo marrón y madera
161 ideas para recibidores y pasillos abovedados marrones
1