39 ideas para recibidores y pasillos abovedados con suelo de baldosas de porcelana
Filtrar por
Presupuesto
Ordenar por:Popular hoy
1 - 20 de 39 fotos
Artículo 1 de 3

Modelo de recibidores y pasillos abovedados modernos grandes con paredes beige, suelo de baldosas de porcelana y suelo gris
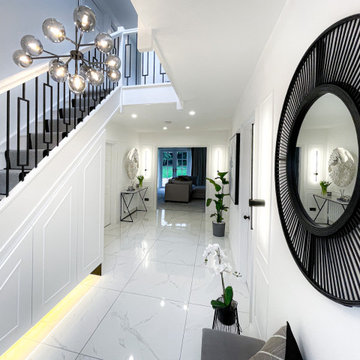
The main aim was to brighten up the space and have a “wow” effect for guests. The final design combined both modern and classic styles with a simple monochrome palette. The Hallway became a beautiful walk-in gallery rather than just an entrance.

Modelo de recibidores y pasillos abovedados clásicos de tamaño medio con paredes azules, suelo de baldosas de porcelana, suelo azul y panelado
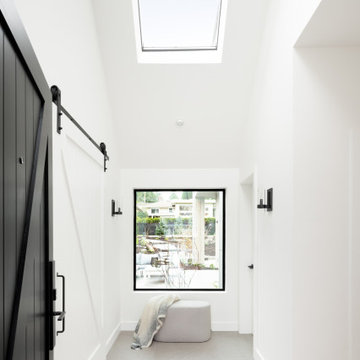
Modelo de recibidores y pasillos abovedados de estilo de casa de campo pequeños con paredes blancas, suelo de baldosas de porcelana y suelo gris
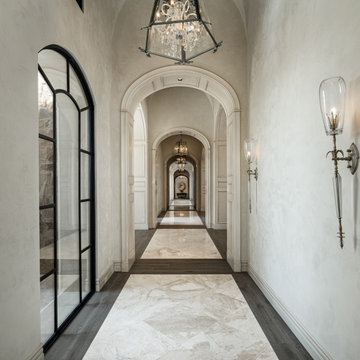
A hallway featuring vaulted ceilings, a marble and wood floor, arched windows, custom millwork & molding, and custom wall sconces.
Modelo de recibidores y pasillos abovedados con suelo de baldosas de porcelana
Modelo de recibidores y pasillos abovedados con suelo de baldosas de porcelana
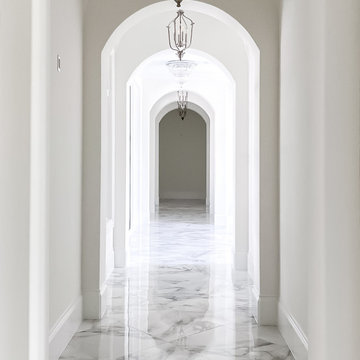
As you walk through the front doors of this Modern Day French Chateau, you are immediately greeted with fresh and airy spaces with vast hallways, tall ceilings, and windows. Specialty moldings and trim, along with the curated selections of luxury fabrics and custom furnishings, drapery, and beddings, create the perfect mixture of French elegance.
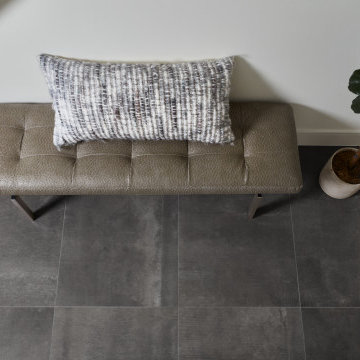
Dramatic contemporary entryway with Reside Black Porcelain Matte tile from Arizona Tile.
Ejemplo de recibidores y pasillos abovedados actuales grandes con paredes blancas, suelo de baldosas de porcelana y suelo negro
Ejemplo de recibidores y pasillos abovedados actuales grandes con paredes blancas, suelo de baldosas de porcelana y suelo negro
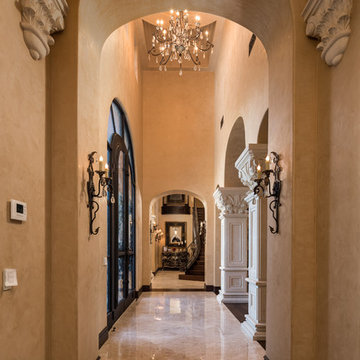
Grand front entry, featuring vaulted ceilings, arched entryways, custom wall sconces, and marble floor.
Modelo de recibidores y pasillos abovedados mediterráneos extra grandes con paredes beige, suelo de baldosas de porcelana y suelo beige
Modelo de recibidores y pasillos abovedados mediterráneos extra grandes con paredes beige, suelo de baldosas de porcelana y suelo beige
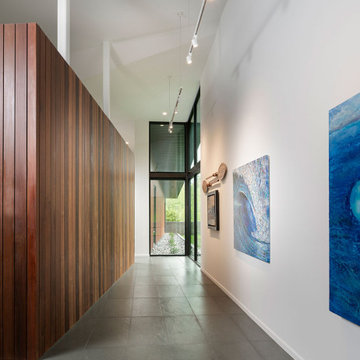
Modelo de recibidores y pasillos abovedados modernos extra grandes con paredes blancas, suelo de baldosas de porcelana, suelo gris y panelado
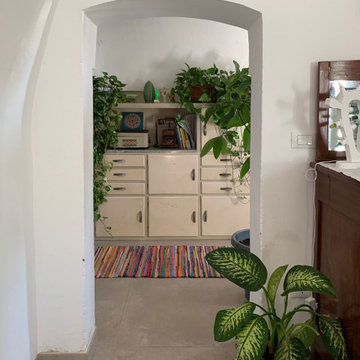
Modelo de recibidores y pasillos abovedados mediterráneos con paredes blancas, suelo de baldosas de porcelana y suelo gris
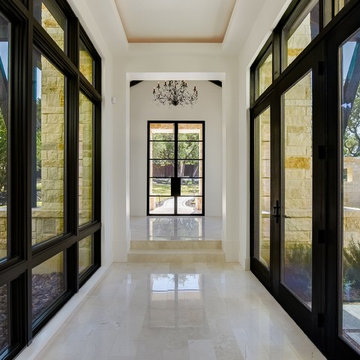
Foto de recibidores y pasillos abovedados clásicos renovados grandes con paredes blancas, suelo de baldosas de porcelana y suelo beige
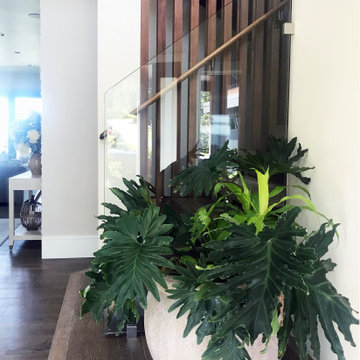
Thoughtful positioning of windows is paramount to a good design. Whether it is capturing the view, extending the space, bringing in morning sun or more consist northern light with the goal/task in mind we carefully consider location of each and every window we place in our drawings. In this particular case, through a large pivot door and windows, we are bringing the south-east light and manicured front garden view into this double-height foyer. By doing so we are bringing light not only to the lower foyer area but also into the upper hall area in need of natural light. Each element we introduce into our designs is multi-tasking and contributing in many ways.
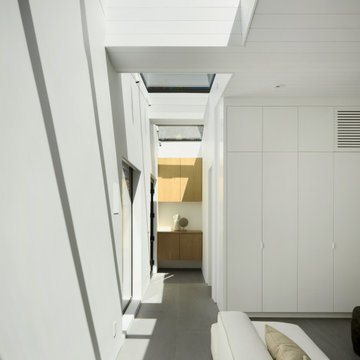
Series of skylights illuminates the way from the entry hallway through the living room.
Foto de recibidores y pasillos abovedados minimalistas grandes con paredes blancas, suelo de baldosas de porcelana y suelo gris
Foto de recibidores y pasillos abovedados minimalistas grandes con paredes blancas, suelo de baldosas de porcelana y suelo gris
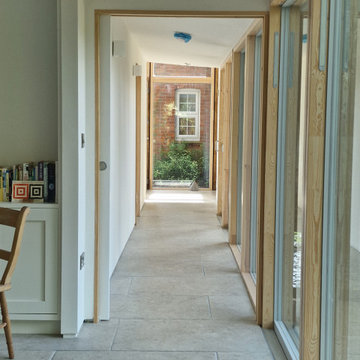
Working on a constrained site with large feature trees to be retained, we developed a design that replaced an existing garage and shed to provide our clients with a new garage and glazed link to a multipurpose study/guest bedroom. The project also included a garden room, utility, and shower room, replacing an existing inefficient conservatory.
Working with Hellis Solutions Ltd as tree consultants, we designed the structure around the trees with mini pile foundations being used to avoid damaging the roots.
High levels of insulation and efficient triple-glazed windows with a new underfloor heating system in the extension, provide a very comfortable internal environment.
Externally, the extension is clad with Larch boarding and has a part Zinc, part sedum roof with the natural materials enhancing this garden setting.
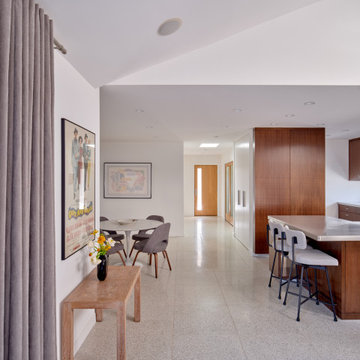
Diseño de recibidores y pasillos abovedados vintage pequeños con paredes blancas, suelo de baldosas de porcelana y suelo blanco
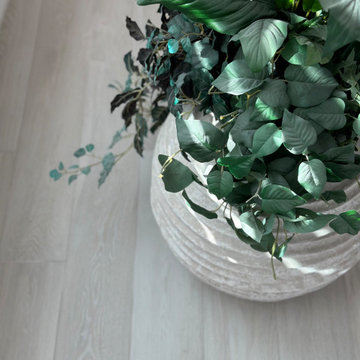
Welcome to Longboat Key! This marks our client's second collaboration with us for their flooring needs. They sought a replacement for all the old tile downstairs and upstairs. Opting for the popular Reserve line in the color Talc, it seamlessly blends with the breathtaking ocean views. The LGK team successfully installed approximately 4,000 square feet of flooring. Stay tuned as we're also working on replacing their staircase!
Ready for your flooring adventure? Reach out to us at 941-587-3804 or book an appointment online at LGKramerFlooring.com
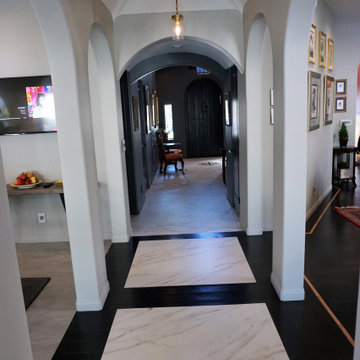
Ejemplo de recibidores y pasillos abovedados de tamaño medio con paredes grises, suelo de baldosas de porcelana y suelo blanco
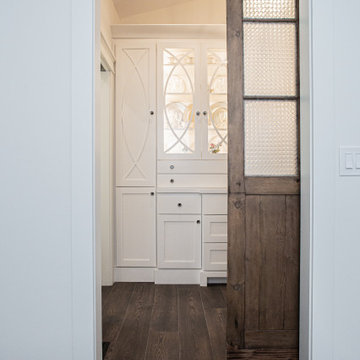
Foto de recibidores y pasillos abovedados tradicionales renovados de tamaño medio con paredes blancas, suelo de baldosas de porcelana y suelo marrón
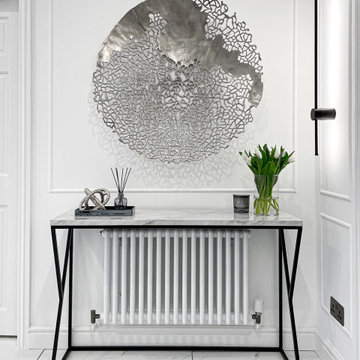
The main aim was to brighten up the space and have a “wow” effect for guests. The final design combined both modern and classic styles with a simple monochrome palette. The Hallway became a beautiful walk-in gallery rather than just an entrance.
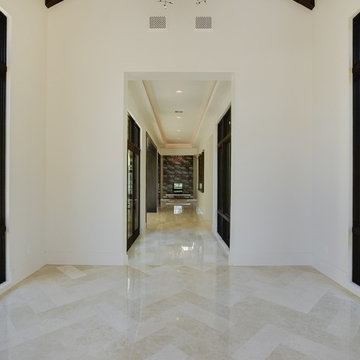
Ejemplo de recibidores y pasillos abovedados clásicos renovados grandes con paredes blancas, suelo de baldosas de porcelana y suelo beige
39 ideas para recibidores y pasillos abovedados con suelo de baldosas de porcelana
1