721 ideas para recibidores y pasillos abovedados
Filtrar por
Presupuesto
Ordenar por:Popular hoy
101 - 120 de 721 fotos
Artículo 1 de 2
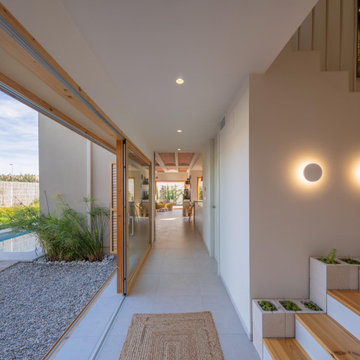
Vista del distribuidor. A la derecha la escalera que sube a planta superior con dormitorios, a la izquierda el ventanal que da a la terraza de norte
Foto de recibidores y pasillos abovedados mediterráneos de tamaño medio con paredes blancas, suelo de baldosas de cerámica, suelo gris y iluminación
Foto de recibidores y pasillos abovedados mediterráneos de tamaño medio con paredes blancas, suelo de baldosas de cerámica, suelo gris y iluminación
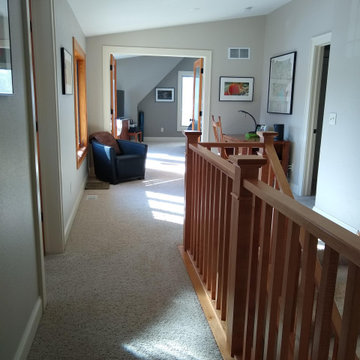
Empire Painting helped this client select complementing shades of beige for the wall paint, white ceilings and white trim to tie this upstairs together.
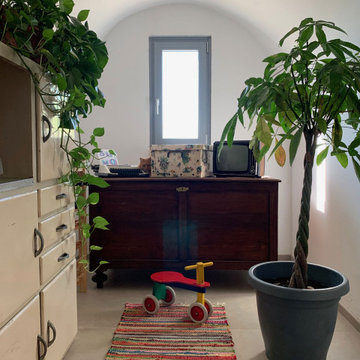
Ejemplo de recibidores y pasillos abovedados mediterráneos con paredes blancas, suelo de baldosas de porcelana y suelo gris

The pathways in your home deserve just as much attention as the rooms themselves. This bedroom hallway is a spine that connects the public spaces to the private areas. It was designed six-feet wide, so the artwork can be appreciated and not just passed by, and is enhanced with a commercial track lighting system integrated into its eight-foot ceiling. | Photography by Atlantic Archives
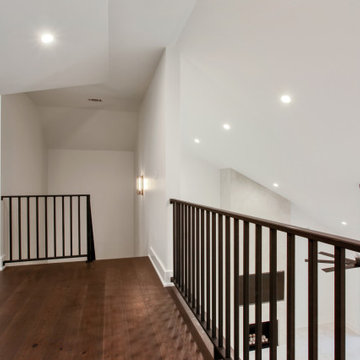
Modelo de recibidores y pasillos abovedados clásicos renovados de tamaño medio con paredes blancas, suelo de madera oscura y suelo marrón
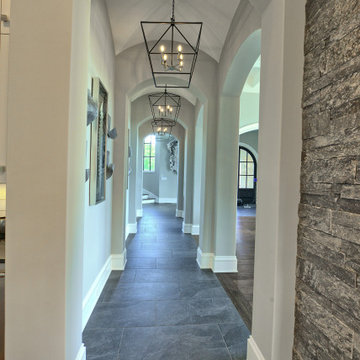
Arches, barrel ceilings and custom light fixtures make this hallway a special area.
Modelo de recibidores y pasillos abovedados con paredes grises, suelo de baldosas de cerámica y suelo gris
Modelo de recibidores y pasillos abovedados con paredes grises, suelo de baldosas de cerámica y suelo gris
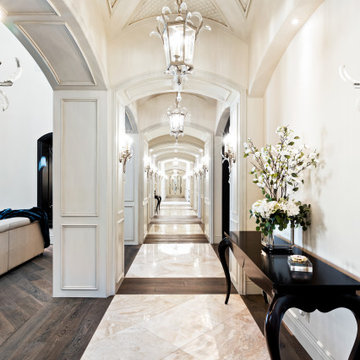
Talk about hallway goals! We love the marble and wood flooring, the custom molding & millwork, and the arches throughout which completely transform the space.

Mudroom/hallway for accessing the pool and powder room.
Diseño de recibidores y pasillos abovedados minimalistas grandes con paredes blancas, suelo de cemento y suelo gris
Diseño de recibidores y pasillos abovedados minimalistas grandes con paredes blancas, suelo de cemento y suelo gris
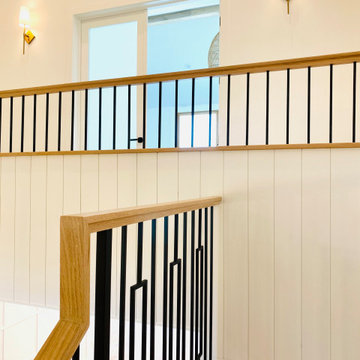
Foto de recibidores y pasillos abovedados con paredes blancas, suelo de madera clara, suelo multicolor y machihembrado
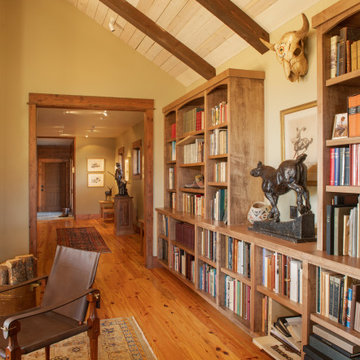
Foto de recibidores y pasillos abovedados rústicos de tamaño medio con paredes beige y suelo de madera clara
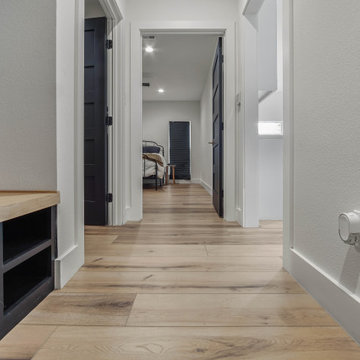
Warm, light, and inviting with characteristic knot vinyl floors that bring a touch of wabi-sabi to every room. This rustic maple style is ideal for Japanese and Scandinavian-inspired spaces. With the Modin Collection, we have raised the bar on luxury vinyl plank. The result is a new standard in resilient flooring. Modin offers true embossed in register texture, a low sheen level, a rigid SPC core, an industry-leading wear layer, and so much more.
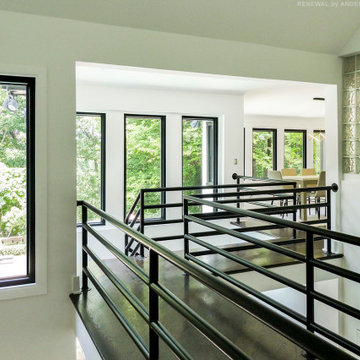
Stunning hallway and stairway area with all new black windows we installed. This amazing contemporary home with all new beautiful windows we installed in stylish and chic. Find out how easy it is to replace the windows in your home from Renewal by Andersen of Greater Georgia, serving the entire state including Savannah, Atlanta, Macon and Augusta.

Der Eingangsbereich Deines Zuhauses ist das erste was Dich beim Hereinkommen erwartet. Dein Flur soll Dich Willkommen heißen und Dir direkt das Gefühl von "Zuhause angekommen" auslösen.
Die Kombination von Eiche und Weiß wirkt sowohl modern als auch freundlich und frisch.
Durch den maßgefertigten Einbauschrank bis unter die Decke des Dachgeschosses hat alles seinen Platz und die Stauraum-Problematik gehört der Vergangenheit an.
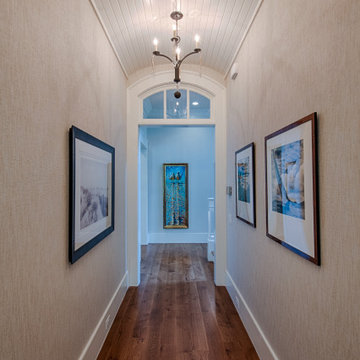
Barrel-vault ceiling and white oak floors.
Modelo de recibidores y pasillos abovedados con suelo de madera en tonos medios y suelo marrón
Modelo de recibidores y pasillos abovedados con suelo de madera en tonos medios y suelo marrón
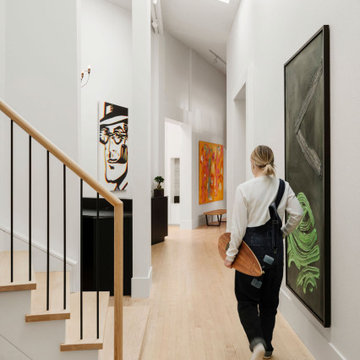
Modelo de recibidores y pasillos abovedados contemporáneos extra grandes con paredes blancas, suelo de madera clara y papel pintado
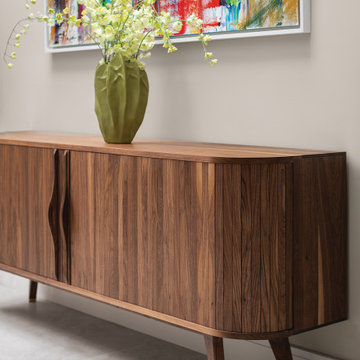
Diseño de recibidores y pasillos abovedados minimalistas grandes con paredes beige, suelo de baldosas de porcelana y suelo gris
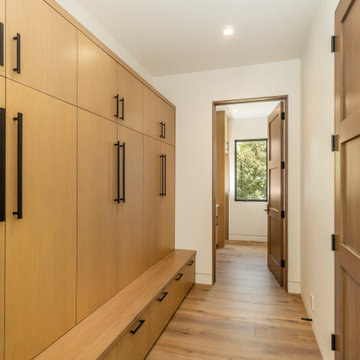
Snow skiing is a hallmark of our community, but its great to have a space to capture all the gear in style. This custom mudroom in the garage entry has a space for everyone's winter or summer gear!
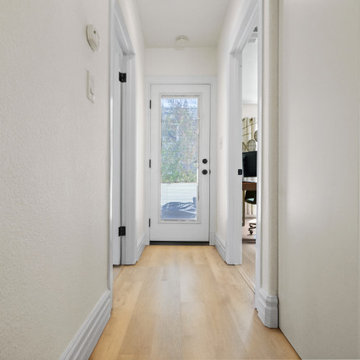
A classic select grade natural oak. Timeless and versatile. With the Modin Collection, we have raised the bar on luxury vinyl plank. The result is a new standard in resilient flooring. Modin offers true embossed in register texture, a low sheen level, a rigid SPC core, an industry-leading wear layer, and so much more.
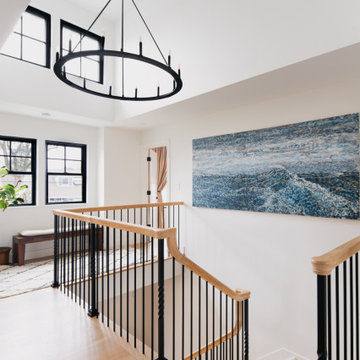
Ejemplo de recibidores y pasillos abovedados marineros con paredes blancas y suelo de madera clara

Honouring the eclectic mix of The Old High Street, we used a soft colour palette on the walls and ceilings, with vibrant pops of turmeric, emerald greens, local artwork and bespoke joinery.
The renovation process lasted three months; involving opening up the kitchen to create an open plan living/dining space, along with replacing all the floors, doors and woodwork. Full electrical rewire, as well as boiler install and heating system.
A bespoke kitchen from local Cornish joiners, with metallic door furniture and a strong white worktop has made a wonderful cooking space with views over the water.
Both bedrooms boast woodwork in Lulworth and Oval Room Blue - complimenting the vivid mix of artwork and rich foliage.
721 ideas para recibidores y pasillos abovedados
6