73 ideas para recibidores y pasillos abovedados con suelo de madera oscura
Filtrar por
Presupuesto
Ordenar por:Popular hoy
1 - 20 de 73 fotos
Artículo 1 de 3

Second floor vestibule is open to dining room below and features a double height limestone split face wall, twin chandeliers, beams, and skylights.
Foto de recibidores y pasillos abovedados mediterráneos grandes con paredes blancas, suelo de madera oscura y suelo marrón
Foto de recibidores y pasillos abovedados mediterráneos grandes con paredes blancas, suelo de madera oscura y suelo marrón
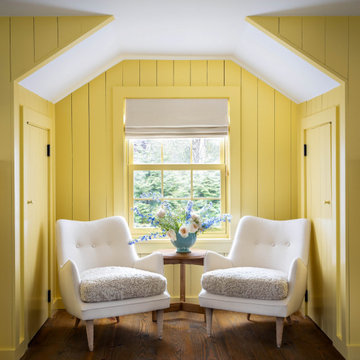
Diseño de recibidores y pasillos abovedados de estilo de casa de campo pequeños con paredes amarillas, suelo de madera oscura y machihembrado
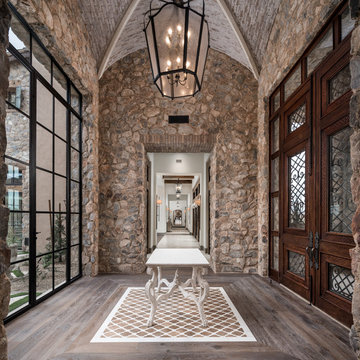
Hallway with vaulted ceilings, double entry doors, wood flooring, and stone detail.
Foto de recibidores y pasillos abovedados mediterráneos extra grandes con paredes multicolor, suelo de madera oscura y suelo multicolor
Foto de recibidores y pasillos abovedados mediterráneos extra grandes con paredes multicolor, suelo de madera oscura y suelo multicolor

A traditional Villa hallway with paneled walls and lead light doors.
Ejemplo de recibidores y pasillos abovedados clásicos de tamaño medio con paredes blancas, suelo de madera oscura, suelo marrón y boiserie
Ejemplo de recibidores y pasillos abovedados clásicos de tamaño medio con paredes blancas, suelo de madera oscura, suelo marrón y boiserie

This simple black and white hallway still makes a statement. With a clean color palette, the focus is on the architectural details of the triple groin vault ceilings, each with a modern, matte black lantern at the center. It is a unique take on a french country design.
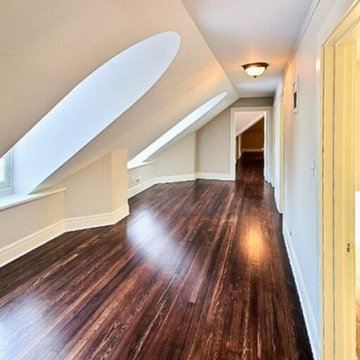
A stunning whole house renovation of a historic Georgian colonial, that included a marble master bath, quarter sawn white oak library, extensive alterations to floor plan, custom alder wine cellar, large gourmet kitchen with professional series appliances and exquisite custom detailed trim through out.
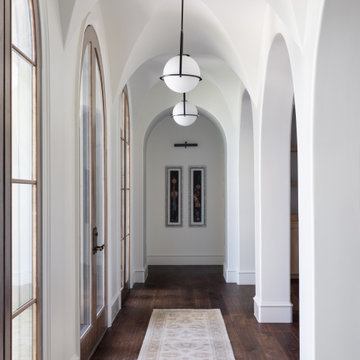
Modern Entry
Foto de recibidores y pasillos abovedados mediterráneos con paredes blancas, suelo de madera oscura y suelo marrón
Foto de recibidores y pasillos abovedados mediterráneos con paredes blancas, suelo de madera oscura y suelo marrón
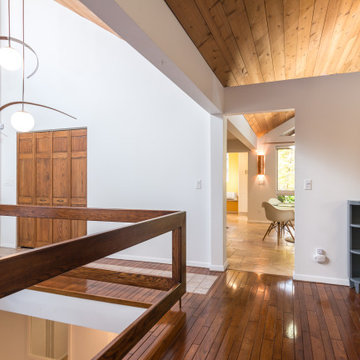
Ralph Rapson MidCentury home staged for sale.
Ejemplo de recibidores y pasillos abovedados vintage de tamaño medio con paredes blancas, suelo de madera oscura y suelo marrón
Ejemplo de recibidores y pasillos abovedados vintage de tamaño medio con paredes blancas, suelo de madera oscura y suelo marrón
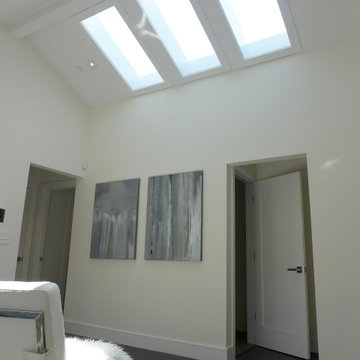
Ejemplo de recibidores y pasillos abovedados de estilo de casa de campo grandes con paredes blancas, suelo de madera oscura y suelo marrón
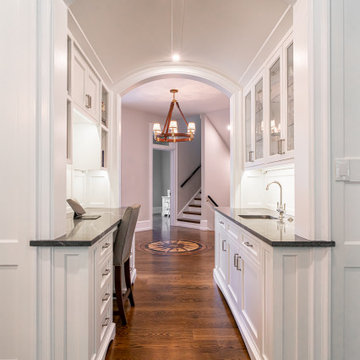
In this beautiful French Manor style home, we renovated the kitchen and butler’s pantry and created an office space and wet bar in a hallway. The black granite countertops and white cabinets are beautifully offset by black and gray mosaic backsplash behind the range and gold pendant lighting over the island. The huge window opens like an accordion, sliding completely open to the back garden. An arched doorway leads to an office and wet bar hallway, topped with a barrel ceiling and recessed lighting.
Rudloff Custom Builders has won Best of Houzz for Customer Service in 2014, 2015 2016, 2017, 2019, and 2020. We also were voted Best of Design in 2016, 2017, 2018, 2019 and 2020, which only 2% of professionals receive. Rudloff Custom Builders has been featured on Houzz in their Kitchen of the Week, What to Know About Using Reclaimed Wood in the Kitchen as well as included in their Bathroom WorkBook article. We are a full service, certified remodeling company that covers all of the Philadelphia suburban area. This business, like most others, developed from a friendship of young entrepreneurs who wanted to make a difference in their clients’ lives, one household at a time. This relationship between partners is much more than a friendship. Edward and Stephen Rudloff are brothers who have renovated and built custom homes together paying close attention to detail. They are carpenters by trade and understand concept and execution. Rudloff Custom Builders will provide services for you with the highest level of professionalism, quality, detail, punctuality and craftsmanship, every step of the way along our journey together.
Specializing in residential construction allows us to connect with our clients early in the design phase to ensure that every detail is captured as you imagined. One stop shopping is essentially what you will receive with Rudloff Custom Builders from design of your project to the construction of your dreams, executed by on-site project managers and skilled craftsmen. Our concept: envision our client’s ideas and make them a reality. Our mission: CREATING LIFETIME RELATIONSHIPS BUILT ON TRUST AND INTEGRITY.
Photo credit: Damian Hoffman
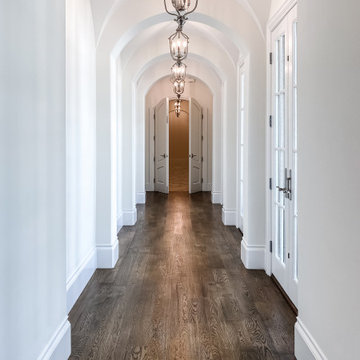
As you walk through the front doors of this Modern Day French Chateau, you are immediately greeted with fresh and airy spaces with vast hallways, tall ceilings, and windows. Specialty moldings and trim, along with the curated selections of luxury fabrics and custom furnishings, drapery, and beddings, create the perfect mixture of French elegance.
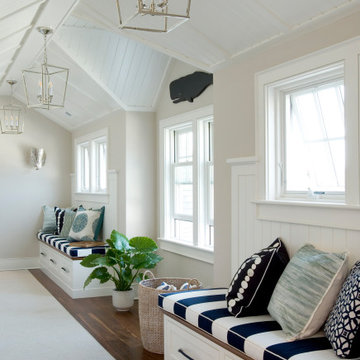
Foto de recibidores y pasillos abovedados costeros con paredes beige, suelo de madera oscura y suelo marrón
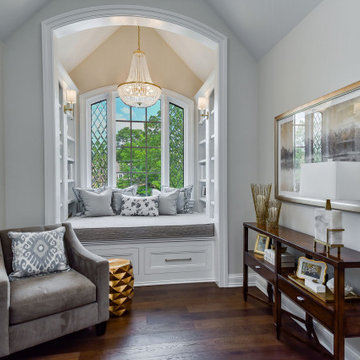
Ejemplo de recibidores y pasillos abovedados clásicos renovados de tamaño medio con paredes blancas y suelo de madera oscura
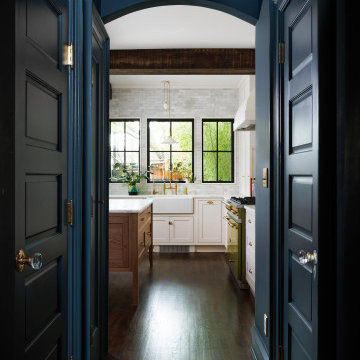
Imagen de recibidores y pasillos abovedados tradicionales renovados de tamaño medio con paredes azules, suelo de madera oscura y suelo marrón

Designed by Pinnacle Architectural Studio
Ejemplo de recibidores y pasillos abovedados mediterráneos extra grandes con paredes beige, suelo de madera oscura y suelo marrón
Ejemplo de recibidores y pasillos abovedados mediterráneos extra grandes con paredes beige, suelo de madera oscura y suelo marrón
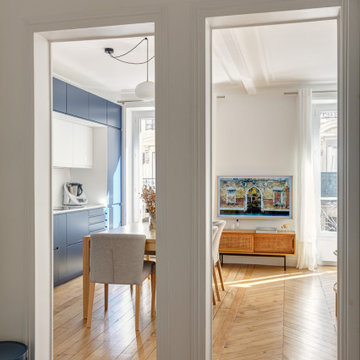
L'objectif principal de ce projet était de transformer ce 2 pièces en 3 pièces, pour créer une chambre d'enfant.
Dans la nouvelle chambre parentale, plus petite, nous avons créé un dressing et un module de rangements sur mesure pour optimiser l'espace. L'espace nuit est délimité par un mur coloré @argilepeinture qui accentue l'ambiance cosy de la chambre.
Dans la chambre d'enfant, le parquet en chêne massif @laparquetterienouvelle apporte de la chaleur à cette pièce aux tons clairs.
La nouvelle cuisine, tendance et graphique, s'ouvre désormais sur le séjour.
Cette grande pièce de vie conviviale accueille un coin bureau et des rangements sur mesure pour répondre aux besoins de nos clients.
Quant à la salle d'eau, nous avons choisi des matériaux clairs pour apporter de la lumière à cet espace sans fenêtres.
Le résultat : un appartement haussmannien et dans l'air du temps où il fait bon vivre !
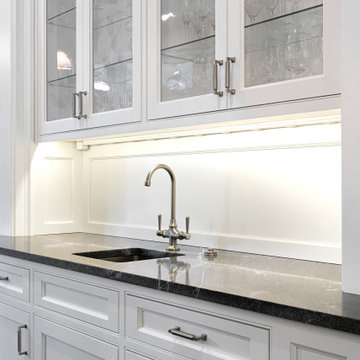
In this beautiful French Manor style home, we renovated the kitchen and butler’s pantry and created an office space and wet bar in a hallway. The black granite countertops and white cabinets are beautifully offset by black and gray mosaic backsplash behind the range and gold pendant lighting over the island. The huge window opens like an accordion, sliding completely open to the back garden. An arched doorway leads to an office and wet bar hallway, topped with a barrel ceiling and recessed lighting.
Rudloff Custom Builders has won Best of Houzz for Customer Service in 2014, 2015 2016, 2017, 2019, and 2020. We also were voted Best of Design in 2016, 2017, 2018, 2019 and 2020, which only 2% of professionals receive. Rudloff Custom Builders has been featured on Houzz in their Kitchen of the Week, What to Know About Using Reclaimed Wood in the Kitchen as well as included in their Bathroom WorkBook article. We are a full service, certified remodeling company that covers all of the Philadelphia suburban area. This business, like most others, developed from a friendship of young entrepreneurs who wanted to make a difference in their clients’ lives, one household at a time. This relationship between partners is much more than a friendship. Edward and Stephen Rudloff are brothers who have renovated and built custom homes together paying close attention to detail. They are carpenters by trade and understand concept and execution. Rudloff Custom Builders will provide services for you with the highest level of professionalism, quality, detail, punctuality and craftsmanship, every step of the way along our journey together.
Specializing in residential construction allows us to connect with our clients early in the design phase to ensure that every detail is captured as you imagined. One stop shopping is essentially what you will receive with Rudloff Custom Builders from design of your project to the construction of your dreams, executed by on-site project managers and skilled craftsmen. Our concept: envision our client’s ideas and make them a reality. Our mission: CREATING LIFETIME RELATIONSHIPS BUILT ON TRUST AND INTEGRITY.
Photo credit: Damian Hoffman
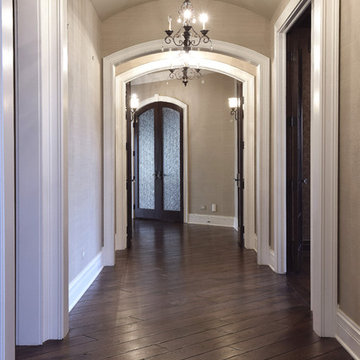
Custom trusses in the vaulted ceiling flank the soft glow of a crystal chandelier as the rustic wide-plank floor guides the eye to an impressive limestone fireplace fit for a castle. Floor: 6-3/4” wide-plank + 28”x 28” Versailles parquet | Vintage French Oak | Rustic Character | Victorian Collection | Tuscany edge | medium distressed | color JDS Walnut | Satin Hardwax Oil. For more information please email us at: sales@signaturehardwoods.com
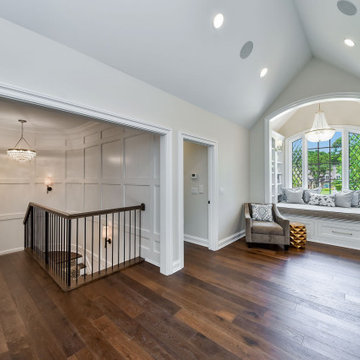
Diseño de recibidores y pasillos abovedados tradicionales renovados de tamaño medio con paredes blancas y suelo de madera oscura
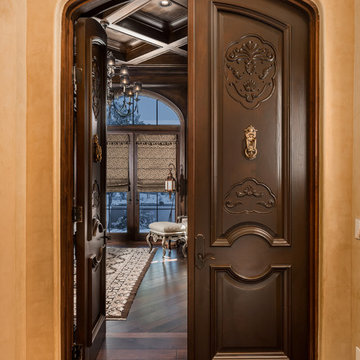
We love these French doors, the custom ceilings, millwork, molding, chandeliers and wood floors!
Diseño de recibidores y pasillos abovedados rurales extra grandes con paredes beige, suelo de madera oscura y suelo marrón
Diseño de recibidores y pasillos abovedados rurales extra grandes con paredes beige, suelo de madera oscura y suelo marrón
73 ideas para recibidores y pasillos abovedados con suelo de madera oscura
1