721 ideas para recibidores y pasillos abovedados
Filtrar por
Presupuesto
Ordenar por:Popular hoy
161 - 180 de 721 fotos
Artículo 1 de 2
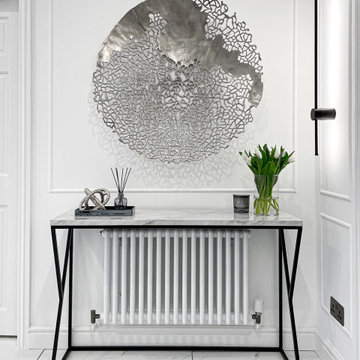
The main aim was to brighten up the space and have a “wow” effect for guests. The final design combined both modern and classic styles with a simple monochrome palette. The Hallway became a beautiful walk-in gallery rather than just an entrance.
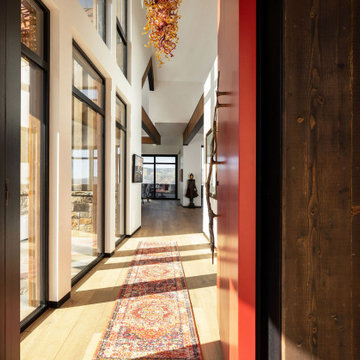
Front entry leading to the great room. It receives beautiful sunlight from the floor-to-ceiling windows.
Scandinavian style dark wood beams and medium hardwood floors.
ULFBUILT pays close attention to detail so that they can make your dream home into a reality.
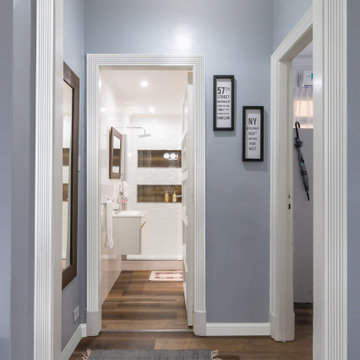
Add in accents that are prominent in your home. This baseboard and casing tie in your traditional style and helps to take on a more modern twist for a lasting design.
Baseboard: 311MUL-4
Casing: 158MUL-4
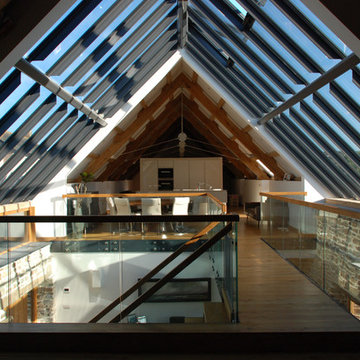
One of the only surviving examples of a 14thC agricultural building of this type in Cornwall, the ancient Grade II*Listed Medieval Tithe Barn had fallen into dereliction and was on the National Buildings at Risk Register. Numerous previous attempts to obtain planning consent had been unsuccessful, but a detailed and sympathetic approach by The Bazeley Partnership secured the support of English Heritage, thereby enabling this important building to begin a new chapter as a stunning, unique home designed for modern-day living.
A key element of the conversion was the insertion of a contemporary glazed extension which provides a bridge between the older and newer parts of the building. The finished accommodation includes bespoke features such as a new staircase and kitchen and offers an extraordinary blend of old and new in an idyllic location overlooking the Cornish coast.
This complex project required working with traditional building materials and the majority of the stone, timber and slate found on site was utilised in the reconstruction of the barn.
Since completion, the project has been featured in various national and local magazines, as well as being shown on Homes by the Sea on More4.
The project won the prestigious Cornish Buildings Group Main Award for ‘Maer Barn, 14th Century Grade II* Listed Tithe Barn Conversion to Family Dwelling’.
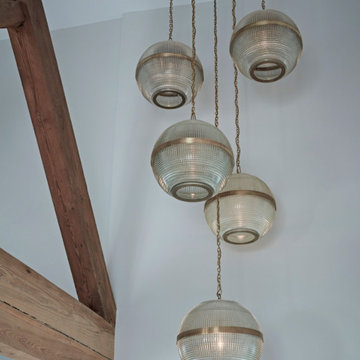
A cluster of large, original homophone pendant lights originating from the Paris metro with brass chains were chosen to emphasise the enormously high vaulted ceilings above the staircase and light the space below.
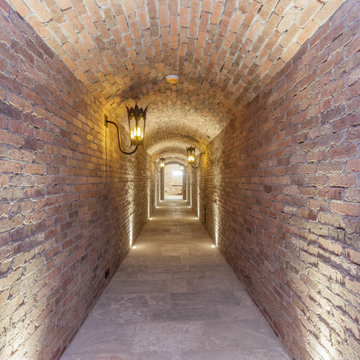
Modelo de recibidores y pasillos abovedados románticos con paredes marrones, suelo de pizarra, suelo marrón y ladrillo

Foto de recibidores y pasillos abovedados modernos pequeños con paredes verdes, suelo laminado, suelo beige y machihembrado
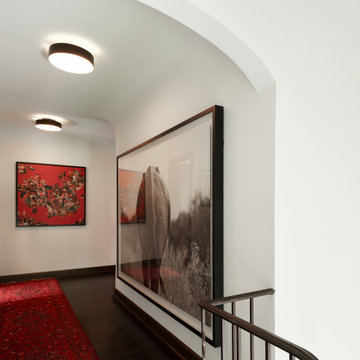
The Upper Hall is a spacious gallery.
Modelo de recibidores y pasillos abovedados bohemios grandes con paredes blancas, suelo de madera oscura y suelo marrón
Modelo de recibidores y pasillos abovedados bohemios grandes con paredes blancas, suelo de madera oscura y suelo marrón
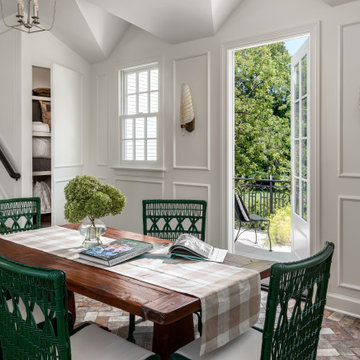
Grand hall above connector space between existing home and new addition
Photography: Garett + Carrie Buell of Studiobuell/ studiobuell.com
Ejemplo de recibidores y pasillos abovedados tradicionales extra grandes con paredes blancas, suelo de ladrillo y panelado
Ejemplo de recibidores y pasillos abovedados tradicionales extra grandes con paredes blancas, suelo de ladrillo y panelado
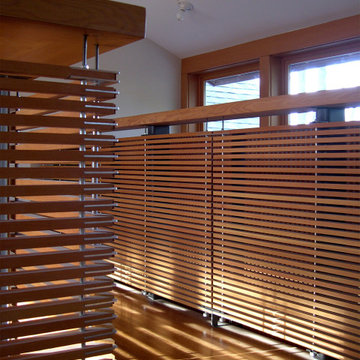
Diseño de recibidores y pasillos abovedados actuales con paredes beige y suelo de madera en tonos medios
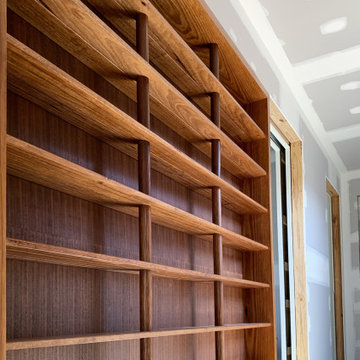
Recycled spotted gum cladding has been used to create a custom bookshelf that is recessed in the wall cavity.
Foto de recibidores y pasillos abovedados actuales de tamaño medio con paredes blancas, suelo de cemento y suelo gris
Foto de recibidores y pasillos abovedados actuales de tamaño medio con paredes blancas, suelo de cemento y suelo gris
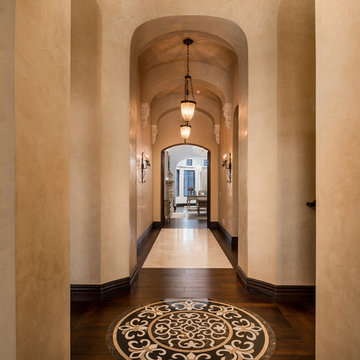
We love this hallway's marble and wood floor, the arched entryways, pendant lighting, and custom wall sconces.
Modelo de recibidores y pasillos abovedados mediterráneos extra grandes con paredes beige, suelo de madera oscura y suelo marrón
Modelo de recibidores y pasillos abovedados mediterráneos extra grandes con paredes beige, suelo de madera oscura y suelo marrón
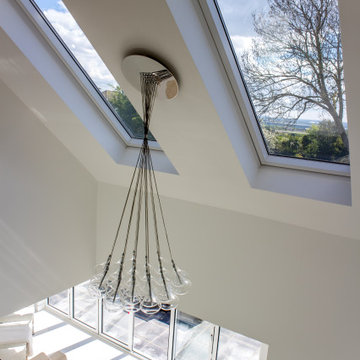
Imagen de recibidores y pasillos abovedados actuales de tamaño medio con paredes blancas, suelo de baldosas de porcelana, suelo blanco y iluminación
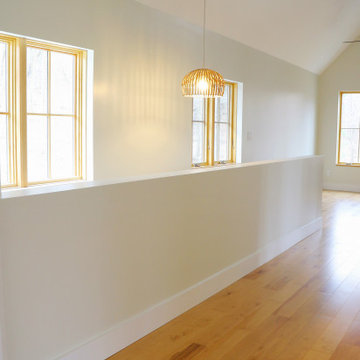
From the outside this one of a kind modern farmhouse home is set off by the contrasting materials of the Shou Sugi Ban Siding, exposed douglas fir accents and steel metal roof while the inside boasts a clean lined modern aesthetic equipped with a wood fired pizza oven. Through the design and planning phases of this home we developed a simple form that could be both beautiful and every efficient. This home is ready to be net zero with the future addition of renewable resource strategies (ie. solar panels).
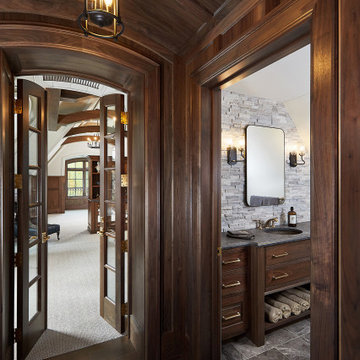
A unique entry into the upstairs attic with dark wood trim and arched doors and ceiling
Ejemplo de recibidores y pasillos abovedados con paredes marrones, suelo de madera oscura, suelo marrón y madera
Ejemplo de recibidores y pasillos abovedados con paredes marrones, suelo de madera oscura, suelo marrón y madera

Renovation update and addition to a vintage 1960's suburban ranch house.
Bauen Group - Contractor
Rick Ricozzi - Photographer
Ejemplo de recibidores y pasillos abovedados vintage de tamaño medio con paredes grises, suelo de madera en tonos medios, suelo beige y panelado
Ejemplo de recibidores y pasillos abovedados vintage de tamaño medio con paredes grises, suelo de madera en tonos medios, suelo beige y panelado
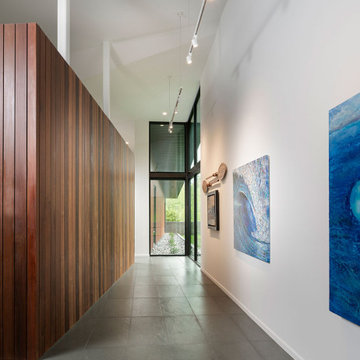
Modelo de recibidores y pasillos abovedados modernos extra grandes con paredes blancas, suelo de baldosas de porcelana, suelo gris y panelado
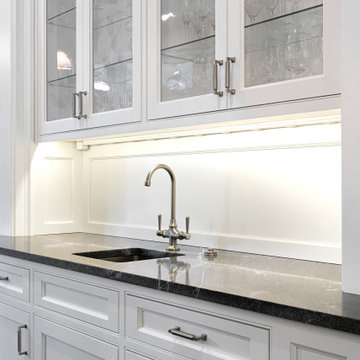
In this beautiful French Manor style home, we renovated the kitchen and butler’s pantry and created an office space and wet bar in a hallway. The black granite countertops and white cabinets are beautifully offset by black and gray mosaic backsplash behind the range and gold pendant lighting over the island. The huge window opens like an accordion, sliding completely open to the back garden. An arched doorway leads to an office and wet bar hallway, topped with a barrel ceiling and recessed lighting.
Rudloff Custom Builders has won Best of Houzz for Customer Service in 2014, 2015 2016, 2017, 2019, and 2020. We also were voted Best of Design in 2016, 2017, 2018, 2019 and 2020, which only 2% of professionals receive. Rudloff Custom Builders has been featured on Houzz in their Kitchen of the Week, What to Know About Using Reclaimed Wood in the Kitchen as well as included in their Bathroom WorkBook article. We are a full service, certified remodeling company that covers all of the Philadelphia suburban area. This business, like most others, developed from a friendship of young entrepreneurs who wanted to make a difference in their clients’ lives, one household at a time. This relationship between partners is much more than a friendship. Edward and Stephen Rudloff are brothers who have renovated and built custom homes together paying close attention to detail. They are carpenters by trade and understand concept and execution. Rudloff Custom Builders will provide services for you with the highest level of professionalism, quality, detail, punctuality and craftsmanship, every step of the way along our journey together.
Specializing in residential construction allows us to connect with our clients early in the design phase to ensure that every detail is captured as you imagined. One stop shopping is essentially what you will receive with Rudloff Custom Builders from design of your project to the construction of your dreams, executed by on-site project managers and skilled craftsmen. Our concept: envision our client’s ideas and make them a reality. Our mission: CREATING LIFETIME RELATIONSHIPS BUILT ON TRUST AND INTEGRITY.
Photo credit: Damian Hoffman
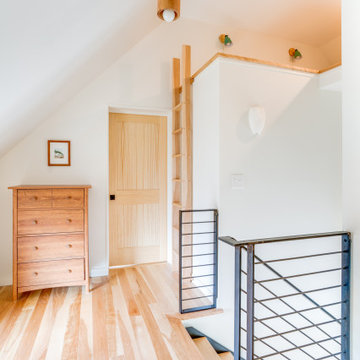
Diseño de recibidores y pasillos abovedados contemporáneos con paredes blancas y suelo de madera clara
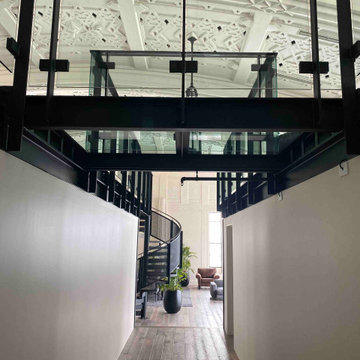
Most people who have lived in Auckland for a long time remember The Heritage Grand Tearoom, a beautiful large room with an incredible high-stud art-deco ceiling. So we were beyond honoured to be a part of this, as projects of these types don’t come around very often.
Because The Heritage Grand Tea Room is a Heritage site, nothing could be fixed into the existing structure. Therefore, everything had to be self-supporting, which is why everything was made out of steel. And that’s where the first challenge began.
The first step was getting the steel into the space. And due to the lack of access through the hotel, it had to come up through a window that was 1500x1500 with a 200 tonne mobile crane. We had to custom fabricate a 9m long cage to accommodate the steel with rollers on the bottom of it that was engineered and certified. Once it was time to start building, we had to lay out the footprints of the foundations to set out the base layer of the mezzanine. This was an important part of the process as every aspect of the build relies on this stage being perfect. Due to the restrictions of the Heritage building and load ratings on the floor, there was a lot of steel required. A large part of the challenge was to have the structural fabrication up to an architectural quality painted to a Matte Black finish.
The last big challenge was bringing both the main and spiral staircase into the space, as well as the stanchions, as they are very large structures. We brought individual pieces up in the elevator and welded on site in order to bring the design to life.
Although this was a tricky project, it was an absolute pleasure working with the owners of this incredible Heritage site and we are very proud of the final product.
721 ideas para recibidores y pasillos abovedados
9