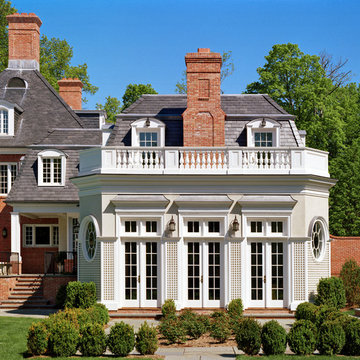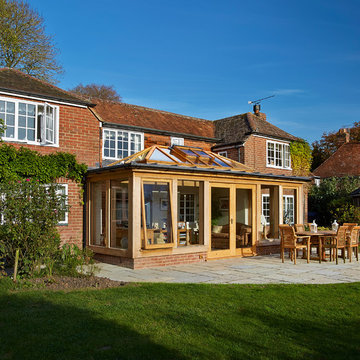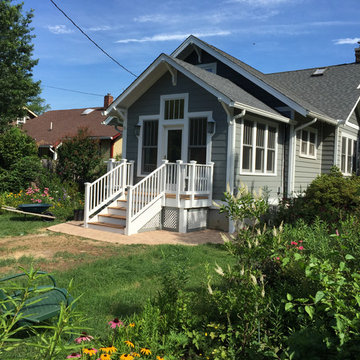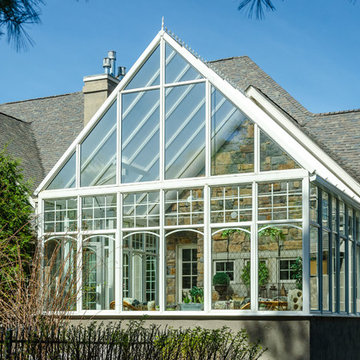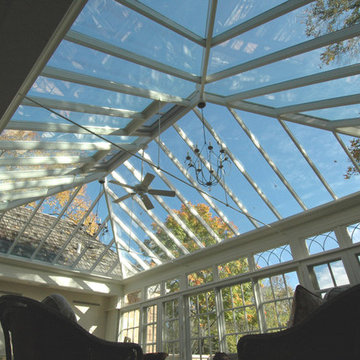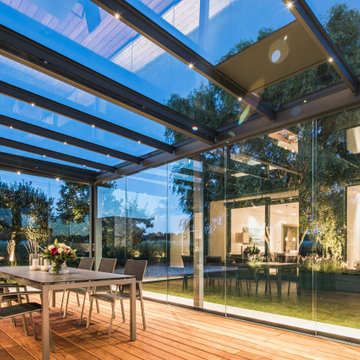2.782 ideas para galerías azules
Filtrar por
Presupuesto
Ordenar por:Popular hoy
101 - 120 de 2782 fotos
Artículo 1 de 2
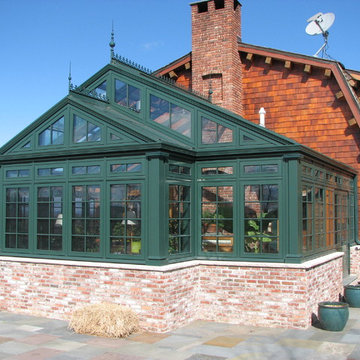
Residential Greenhouses by Solar Innovations, Inc. - Aluminum greenhouse.
Solar Innovations, Inc. // Greenhouses
Diseño de galería tradicional con techo de vidrio
Diseño de galería tradicional con techo de vidrio

The homeowners loved the character of their 100-year-old home near Lake Harriet, but the original layout no longer supported their busy family’s modern lifestyle. When they contacted the architect, they had a simple request: remodel our master closet. This evolved into a complete home renovation that took three-years of meticulous planning and tactical construction. The completed home demonstrates the overall goal of the remodel: historic inspiration with modern luxuries.
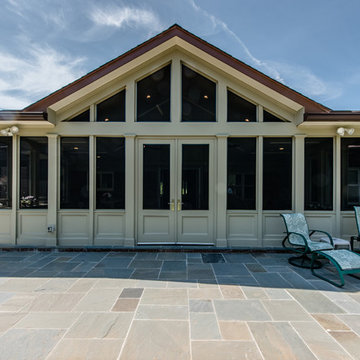
FineCraft Contractors, Inc.
Soleimani Photography
FineCraft built this rear sunroom addition in Silver Spring for a family that wanted to enjoy the outdoors all year round.

Ejemplo de galería mediterránea con suelo de baldosas de terracota, techo de vidrio y suelo marrón

Ejemplo de galería costera con suelo de madera clara, todas las chimeneas, marco de chimenea de metal y techo estándar
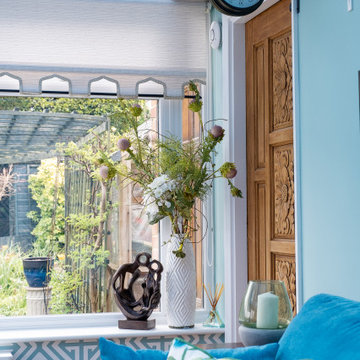
Cottage style living with a modern twist. The ceramic floor tiles were replaced with hardwood flooring to enthuse some warmth into the scheme, perfect for the underfloor heating that we put in here. The pine display cabinets were given a lick of white paint and stand proudly either side of the opening. The french dresser was given the same paint and beautifully shows of the impressive collection of my clients' ceramics. The chosen fabric for the blinds and table runners and the bright green of the seat covers is a beautiful contrast to the black predominant in the kitchen area and is a great link to the colours of the garden. A rich chestnut leather chair, wool rug and geometric wallpaper in the conservatory breaks up the floral display. The whole effect is a cohesive balance throughout the three spaces.
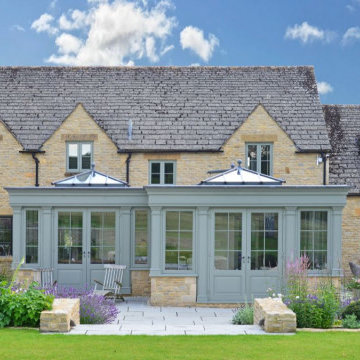
This bespoke orangery has helped to round off what is an exceptional property in the Cotswolds. The eye-catching dual aspect design has a number of notable features which ensures it complements the architecture of the existing home.
Of importance to the design scheme was that the ‘dwarf walls’ were manufactured from a matching Cotswold stone to help provide a joined up look and ensure the orangery blended in to the existing building. The contemporary shade of Flagstone, from our own unique colour palette, not only provided a modern finish, it was also chosen for the all of the windows around the property, further enhancing the overall complementary effect.
Underlining the bespoke nature of the orangery, the two aspects of the orangery are different in terms of size but share the same external joinery features, with French doors opening out onto the garden in each case.
The smaller left hand side measures approximately 3.7m wide by 3.8m deep. In contrast, the larger right hand side measures 4.5m wide by 5.6m deep – combined, the new orangery created just under 40 square metres of new living space.
Replacing a much smaller, ageing conservatory, which provided limited functionality, the new orangery has created space for both a living room and a dining room, simultaneously providing views of the immaculate garden and surrounding countryside.
If you’re considering extending your home, whether you’re located in the beautiful Cotswolds, or anywhere else nationwide, we recommend seeking some expert advice. Why not start by requesting a copy of our inspirational brochure?

Imagen de galería clásica renovada con suelo de ladrillo, todas las chimeneas, marco de chimenea de ladrillo, techo estándar y suelo multicolor
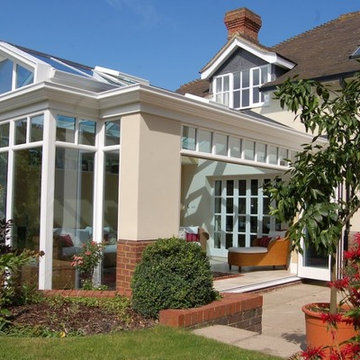
A stunning bespoke gable end orangery extension was the perfect answer to deliver a garden room for year round living. Gorgeously detailed with thermal glazing, roof windows, fanlight windows, brick and rendered exterior and folding doors, this orangery is just WOW!

Imagen de galería tradicional renovada con moqueta, chimenea lineal, marco de chimenea de piedra, techo estándar y suelo multicolor
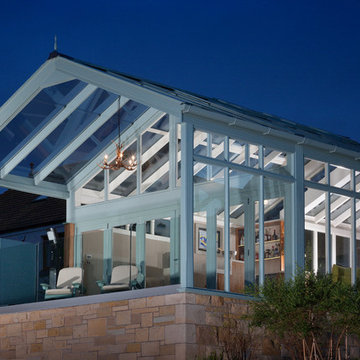
A luxury conservatory extension with bar and hot tub - perfect for entertaining on even the cloudiest days. Hand-made, bespoke design from our top consultants.
Beautifully finished in engineered hardwood with two-tone microporous stain.
Photo Colin Bell
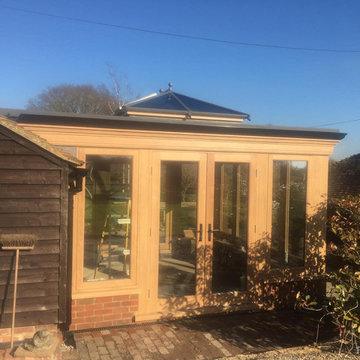
A seasoned oak orangery kitchen extension on a barn conversion in Kent.
Imagen de galería clásica grande con techo con claraboya
Imagen de galería clásica grande con techo con claraboya
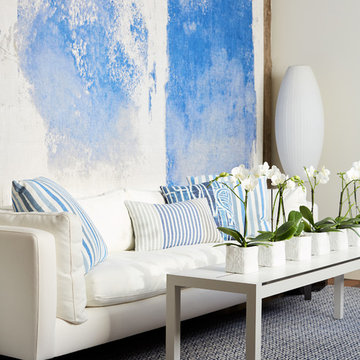
Wharf room off waterfront deck. Elitis wall covering ,
Santorini inspiration
Photo John Merkel
Diseño de galería costera de tamaño medio con moqueta, techo estándar y suelo azul
Diseño de galería costera de tamaño medio con moqueta, techo estándar y suelo azul
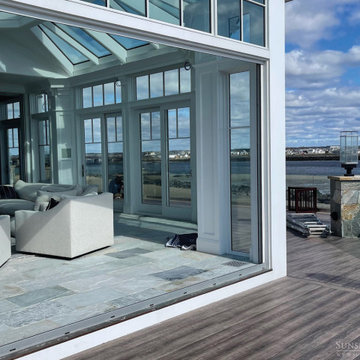
Sunspace Design’s principal service area extends along the seacoast corridor from Massachusetts to Maine, but it’s not every day that we’re able to work on a true oceanside project! This gorgeous two-tier conservatory was the result of a collaboration between Sunspace Design, TMS Architects and Interiors, and Architectural Builders. Sunspace was brought in to complete the conservatory addition envisioned by TMS, while Architectural Builders served as the general contractor.
The two-tier conservatory is an expansion to the existing residence. The 750 square foot design includes a 225 square foot cupola and stunning glass roof. Sunspace’s classic mahogany framing has been paired with copper flashing and caps. Thermal performance is especially important in coastal New England, so we’ve used insulated tempered glass layered upon laminated safety glass, with argon gas filling the spaces between the panes.
We worked in close conjunction with TMS and Architectural Builders at each step of the journey to this project’s completion. The result is a stunning testament to what’s possible when specialty architectural and design-build firms team up. Consider reaching out to Sunspace Design whether you’re a fellow industry professional with a need for custom glass design expertise, or a residential homeowner looking to revolutionize your home with the beauty of natural sunlight.
2.782 ideas para galerías azules
6
