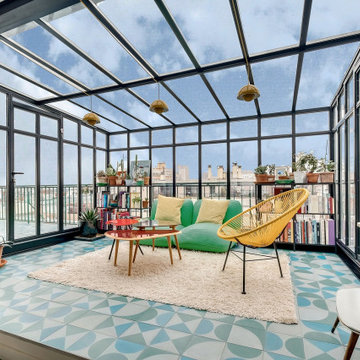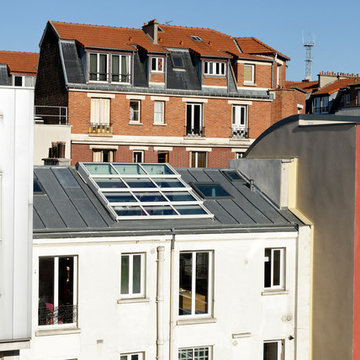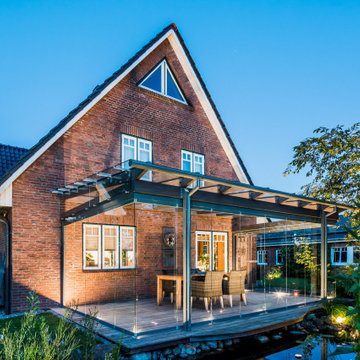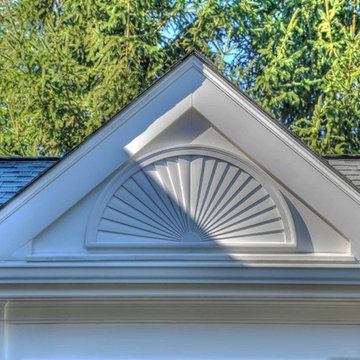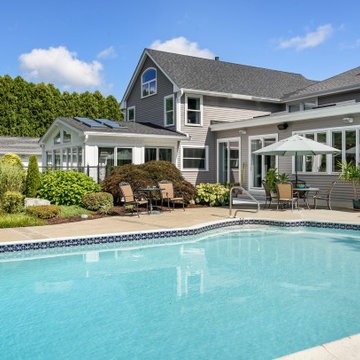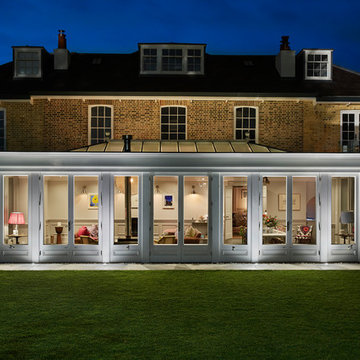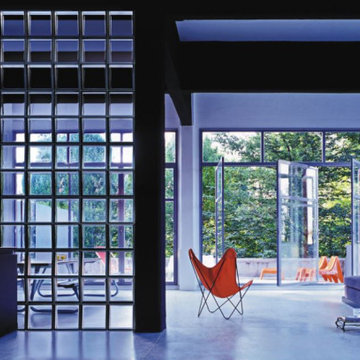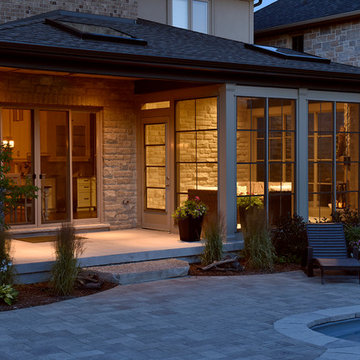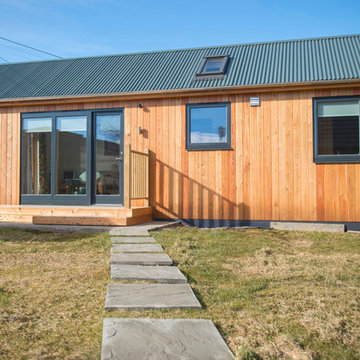2.784 ideas para galerías azules
Filtrar por
Presupuesto
Ordenar por:Popular hoy
181 - 200 de 2784 fotos
Artículo 1 de 2
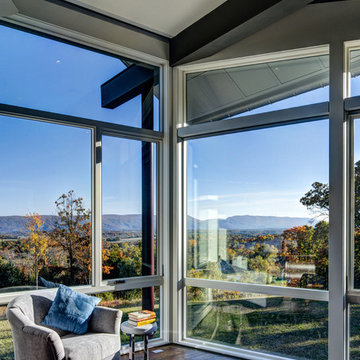
Photography by Nathan Webb, AIA
Diseño de galería actual grande con suelo de madera en tonos medios
Diseño de galería actual grande con suelo de madera en tonos medios
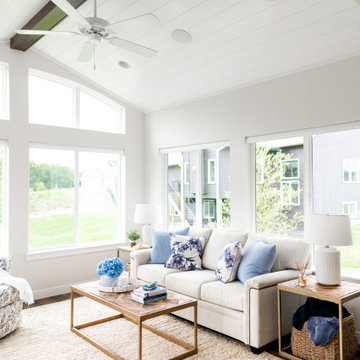
This beautiful, light-filled home radiates timeless elegance with a neutral palette and subtle blue accents. Thoughtful interior layouts optimize flow and visibility, prioritizing guest comfort for entertaining.
In this living area, a neutral palette with lively blue accents creates a bright and airy space. Comfortable seating arrangements are thoughtfully placed for entertaining guests, making it a welcoming haven for hosting friends and family.
---
Project by Wiles Design Group. Their Cedar Rapids-based design studio serves the entire Midwest, including Iowa City, Dubuque, Davenport, and Waterloo, as well as North Missouri and St. Louis.
For more about Wiles Design Group, see here: https://wilesdesigngroup.com/
To learn more about this project, see here: https://wilesdesigngroup.com/swisher-iowa-new-construction-home-design
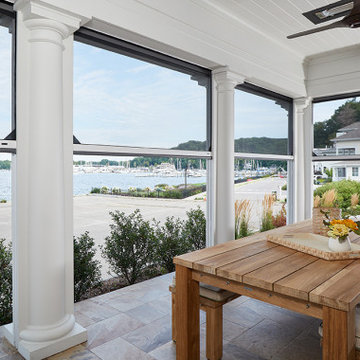
Ejemplo de galería tradicional renovada con suelo de pizarra y suelo multicolor
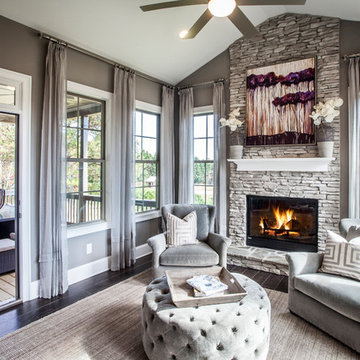
Imagen de galería tradicional renovada con suelo de madera oscura, todas las chimeneas, marco de chimenea de piedra y suelo marrón
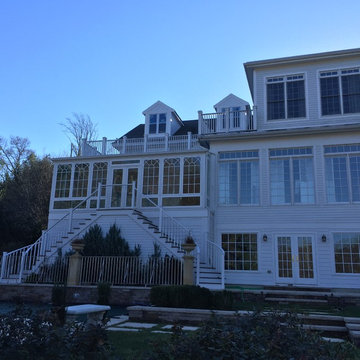
Exterior of house with new Four Seasons System 230 Sun & Stars Straight Sunroom.
Review from the customer
"Many home construction projects fail to meet expectations but this really turned out better than I expected. It just gorgeous. The crew was excellent, worked through difficult carpentry issues and the custom window grills were designed just the way I wanted. We plan to move the kitchen table and live out here!"
DS Weston
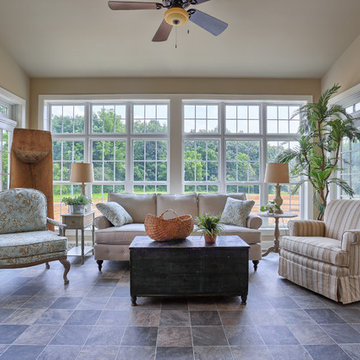
Sunroom in our custom Modern Farmhouse at 799 Whitman Road, Lebanon, PA.
Photo: Justin Tearney
Imagen de galería de estilo de casa de campo grande
Imagen de galería de estilo de casa de campo grande
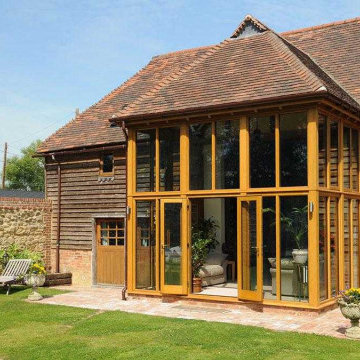
In Billingshurst, West Sussex our client wanted an extension to her unusual barn conversion.
In particular she wanted some extra ground floor space to use for a light and sunny lounge area.
Our design has full height glazing and a tiled roof, which looks like a natural extension of the existing roof line and the interior has some lovely exposed beams. The timber is finished with a light oak stain to match the existing windows and doors.
The project took a little longer than planned but our client was understanding that sometimes there can be an unavoidable delays.
The finished project delivers a beautiful new extension and gives the whole property and garden a lift and a new look.
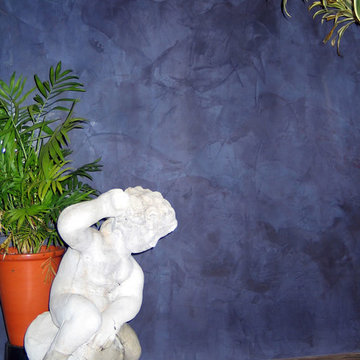
Our client wanted a traditional Venetian Plaster in her garden room that was filled with tropical plants. And of course, she wanted it in her favorite color, denim blue.
Veneziano is the most traditional Venetian Plaster finish, and dates from the Renaissance period, when Venetian architects and designers were looking for ways to give their buildings the same elegance as the buildings on the mainland, but without the weight of using stone blocks and slabs.
This translucent wall finish is smooth to the touch, and polished to a mirror-like gloss.
Read more here: https://www.plasterartistry.com/blog/venetian-plaster-project-veneziano-in-garden-room/
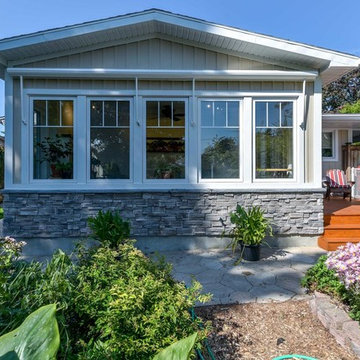
Diseño de galería tradicional grande sin chimenea con techo estándar
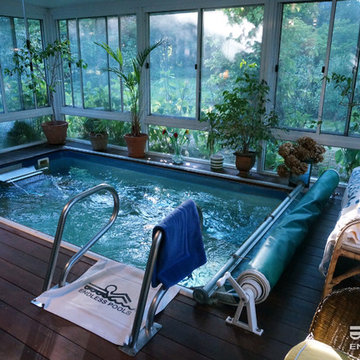
A simple container garden, abutting windows to the garden outdoors, lends a greenhouse feel to this sunroom. The in-ground Endless Pool® makes for a safe, secure swimming hole in your own private woodland glade.
2.784 ideas para galerías azules
10
