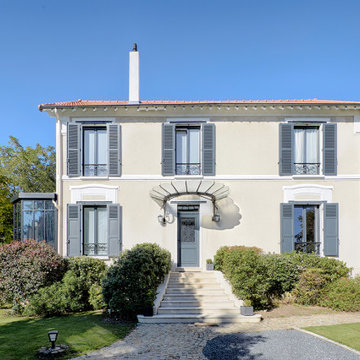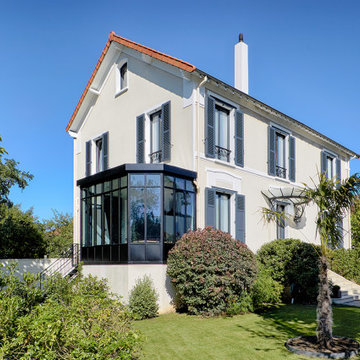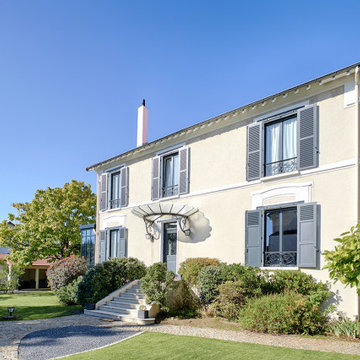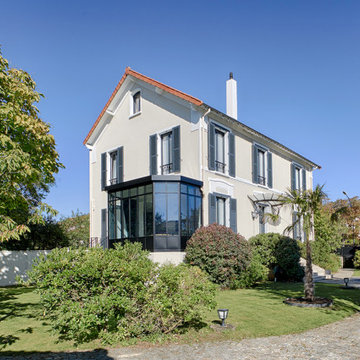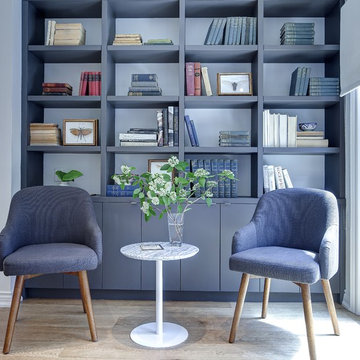18 ideas para galerías azules con suelo de travertino
Filtrar por
Presupuesto
Ordenar por:Popular hoy
1 - 18 de 18 fotos
Artículo 1 de 3

Ejemplo de galería tradicional grande con suelo de travertino, todas las chimeneas, marco de chimenea de piedra, techo estándar y suelo beige
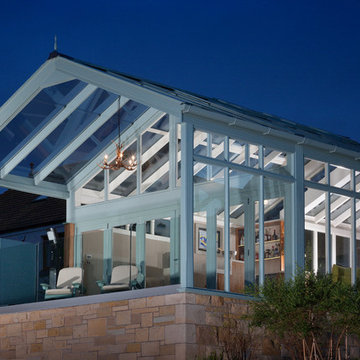
A luxury conservatory extension with bar and hot tub - perfect for entertaining on even the cloudiest days. Hand-made, bespoke design from our top consultants.
Beautifully finished in engineered hardwood with two-tone microporous stain.
Photo Colin Bell
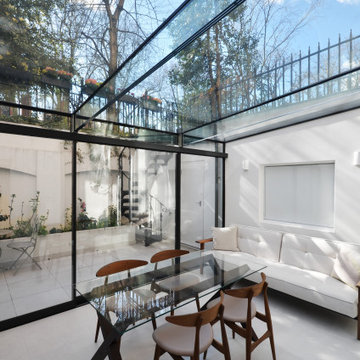
The glazed Conservatory at the rear Lower Ground floor
Modelo de galería actual de tamaño medio con suelo de travertino, techo de vidrio y suelo blanco
Modelo de galería actual de tamaño medio con suelo de travertino, techo de vidrio y suelo blanco
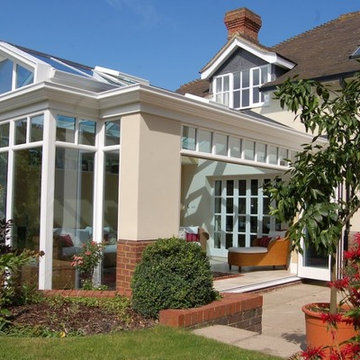
A stunning bespoke gable end orangery extension was the perfect answer to deliver a garden room for year round living. Gorgeously detailed with thermal glazing, roof windows, fanlight windows, brick and rendered exterior and folding doors, this orangery is just WOW!
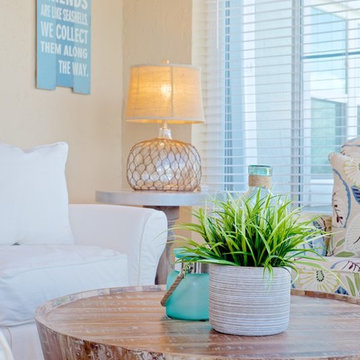
Photography By: Wally Sears
Ejemplo de galería costera de tamaño medio con suelo de travertino y techo estándar
Ejemplo de galería costera de tamaño medio con suelo de travertino y techo estándar
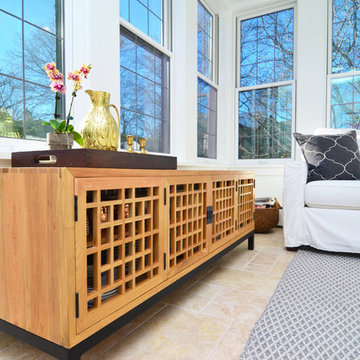
Hayley McCormick
Imagen de galería clásica renovada pequeña sin chimenea con suelo de travertino y techo estándar
Imagen de galería clásica renovada pequeña sin chimenea con suelo de travertino y techo estándar
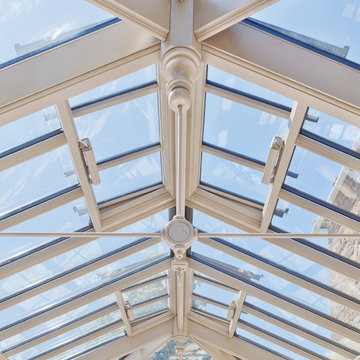
Simple detail can make a relatively straightforward design special. Gothic arched heads to the doors, Tuscan pilasters combined with a stone will bring together a mixture of mellow tones and detail pleasing to the eye. Most of Vale's Tuscan pilasters are produced in metal ensuring stability and requiring minimal maintenance.
Slender glaze bars to the windows and doors are manufactured to a 'true-divided light' construction, housing individual double-glazed units within 26mm joinery.
Vale Paint Colour- Flagstone
Size-9.1M X 5.0M
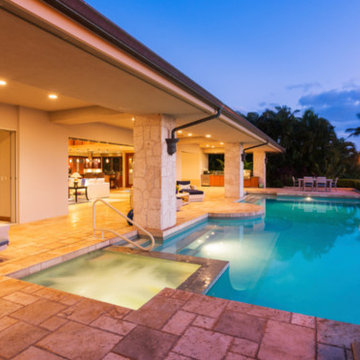
This patio and pool in remodel Long Beach, CA was designed to create an open space and easy access to the pool. Starting with brand new stone tiling, natural colors were introduced to compliment the sun's movement to the west creating beautiful warm tones during sunsets. All new patio furniture facing the pool adds even more comforting elements of relaxation and a real poolside lounge experience. An outdoor dining table and kitchen with stainless steel BBQ, and outdoor fridge provide easy access to a patio cookout anytime.
Take a look at our entire portfolio here: http://bit.ly/2nJOGe5
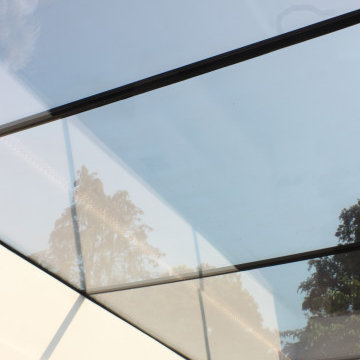
Skylight to enclosed listed courtyard with solar control film.
Imagen de galería de tamaño medio con suelo de travertino, techo con claraboya y suelo beige
Imagen de galería de tamaño medio con suelo de travertino, techo con claraboya y suelo beige
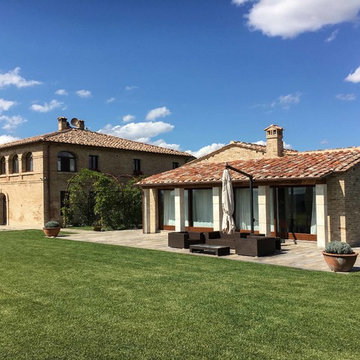
Modelo de galería de estilo de casa de campo de tamaño medio con suelo de travertino, techo estándar y suelo beige
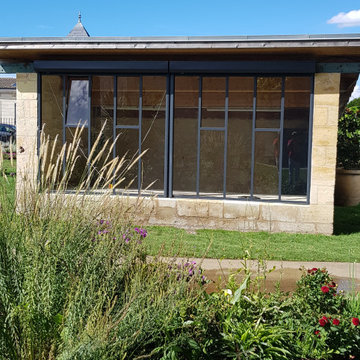
Façade vitrée avec double vitrage comportant quatre ouvertures par chassis basculant
Foto de galería retro grande con suelo de travertino, techo estándar y suelo amarillo
Foto de galería retro grande con suelo de travertino, techo estándar y suelo amarillo
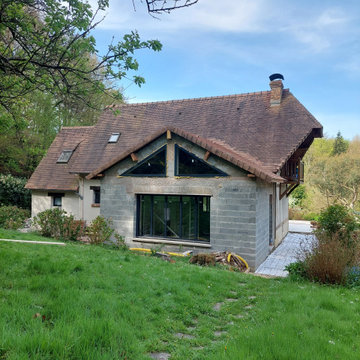
Foto de galería de estilo de casa de campo de tamaño medio sin chimenea con suelo de travertino, techo estándar y suelo beige
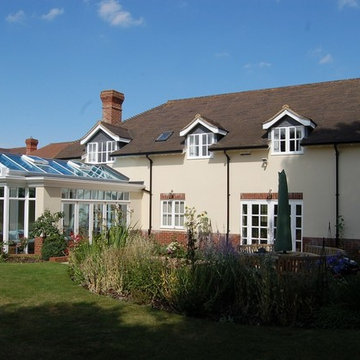
A stunning bespoke gable end orangery extension was the perfect answer to deliver a garden room for year round living. Gorgeously detailed with thermal glazing, roof windows, fanlight windows, brick and rendered exterior and folding doors, this orangery is just WOW!
18 ideas para galerías azules con suelo de travertino
1
