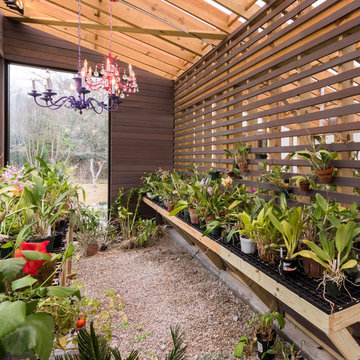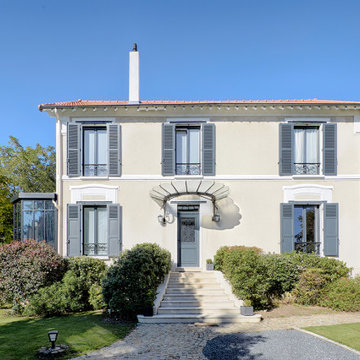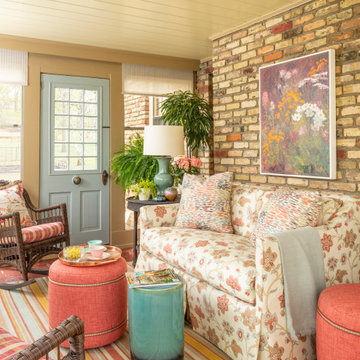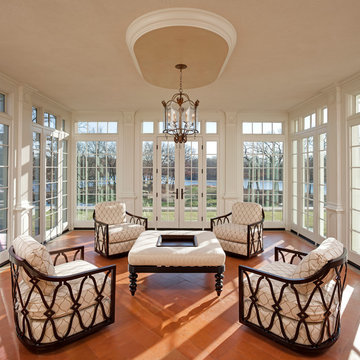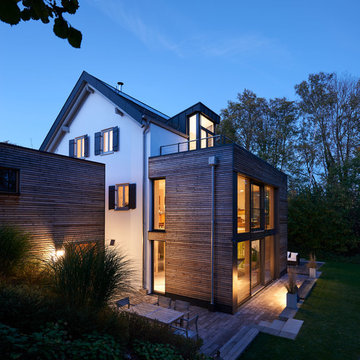13.993 ideas para galerías marrones, azules
Filtrar por
Presupuesto
Ordenar por:Popular hoy
1 - 20 de 13.993 fotos
Artículo 1 de 3

Jonathan Reece
Foto de galería rural de tamaño medio con suelo de madera en tonos medios, techo estándar y suelo marrón
Foto de galería rural de tamaño medio con suelo de madera en tonos medios, techo estándar y suelo marrón

When Bill and Jackie Fox decided it was time for a 3 Season room, they worked with Todd Jurs at Advance Design Studio to make their back yard dream come true. Situated on an acre lot in Gilberts, the Fox’s wanted to enjoy their yard year round, get away from the mosquitoes, and enhance their home’s living space with an indoor/outdoor space the whole family could enjoy.
“Todd and his team at Advance Design Studio did an outstanding job meeting my needs. Todd did an excellent job helping us determine what we needed and how to design the space”, says Bill.
The 15’ x 18’ 3 Season’s Room was designed with an open end gable roof, exposing structural open beam cedar rafters and a beautiful tongue and groove Knotty Pine ceiling. The floor is a tongue and groove Douglas Fir, and amenities include a ceiling fan, a wall mounted TV and an outdoor pergola. Adjustable plexi-glass windows can be opened and closed for ease of keeping the space clean, and use in the cooler months. “With this year’s mild seasons, we have actually used our 3 season’s room year round and have really enjoyed it”, reports Bill.
“They built us a beautiful 3-season room. Everyone involved was great. Our main builder DJ, was quite a craftsman. Josh our Project Manager was excellent. The final look of the project was outstanding. We could not be happier with the overall look and finished result. I have already recommended Advance Design Studio to my friends”, says Bill Fox.
Photographer: Joe Nowak
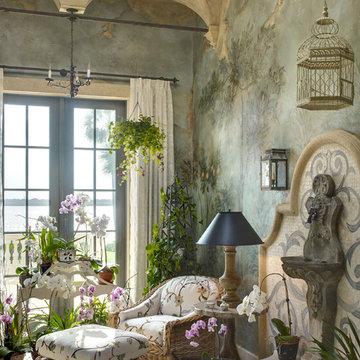
The Conservatory was finished with a fresco wall treatment in soothing tones of blue & green to complement the client's orchid collection.
Taylor Architectural Photography
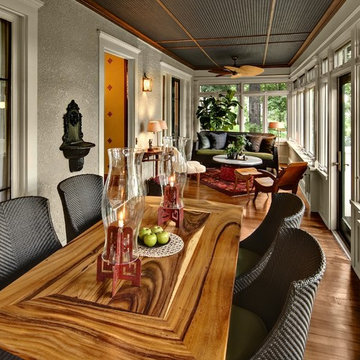
This porch features stunning views of the lake and running trails. The furniture in the space is a mix of old and new, and designer furniture and custom made furniture. We used navy blue flooring material on the ceiling to add interest, color and texture. A new Waverton Cambria top sits on an antique Weiman lacquer table base. Mark Ehlen Photography.
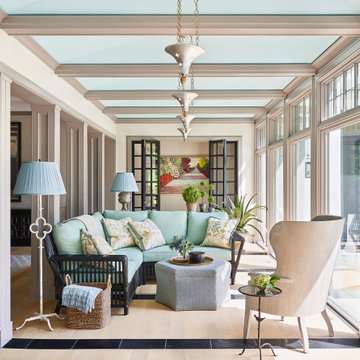
Foto de galería clásica con suelo de madera clara, techo estándar y suelo beige
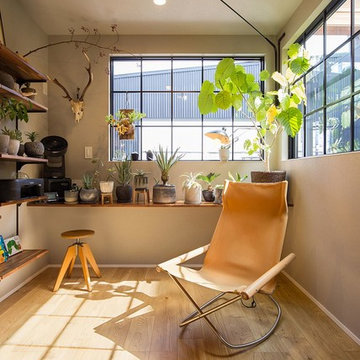
太陽の光と緑に囲まれた、お店のような趣味部屋。
Imagen de galería industrial pequeña con suelo de madera clara, techo estándar y suelo beige
Imagen de galería industrial pequeña con suelo de madera clara, techo estándar y suelo beige
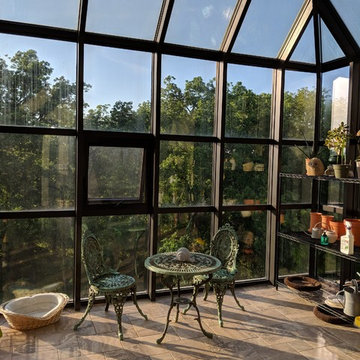
Off the beaten path in Kentucky you can find this one of a kind rustic farmstead home with this beautiful greenhouse. This room is right off of the kitchen and enclosed with all glass. Imagine sitting in here and enjoying the scenery!
Photo Credit: Meyer Design

This new home was designed to nestle quietly into the rich landscape of rolling pastures and striking mountain views. A wrap around front porch forms a facade that welcomes visitors and hearkens to a time when front porch living was all the entertainment a family needed. White lap siding coupled with a galvanized metal roof and contrasting pops of warmth from the stained door and earthen brick, give this home a timeless feel and classic farmhouse style. The story and a half home has 3 bedrooms and two and half baths. The master suite is located on the main level with two bedrooms and a loft office on the upper level. A beautiful open concept with traditional scale and detailing gives the home historic character and charm. Transom lites, perfectly sized windows, a central foyer with open stair and wide plank heart pine flooring all help to add to the nostalgic feel of this young home. White walls, shiplap details, quartz counters, shaker cabinets, simple trim designs, an abundance of natural light and carefully designed artificial lighting make modest spaces feel large and lend to the homeowner's delight in their new custom home.
Kimberly Kerl

Diseño de galería de estilo de casa de campo grande con suelo de baldosas de porcelana y suelo multicolor

Foto de galería vintage grande sin chimenea con techo estándar, suelo de madera en tonos medios y suelo marrón
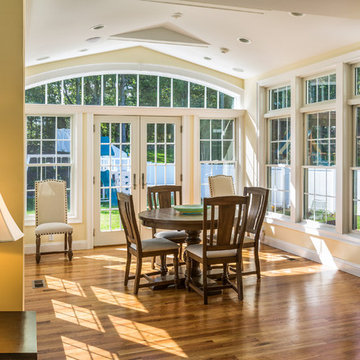
Ejemplo de galería clásica de tamaño medio sin chimenea con suelo de mármol, techo estándar y suelo marrón

Modelo de galería campestre de tamaño medio sin chimenea con techo de vidrio, suelo gris y suelo de madera clara

Photo: Edmunds Studios
Design: Laacke & Joys
Imagen de galería clásica de tamaño medio sin chimenea con suelo de baldosas de terracota y techo estándar
Imagen de galería clásica de tamaño medio sin chimenea con suelo de baldosas de terracota y techo estándar
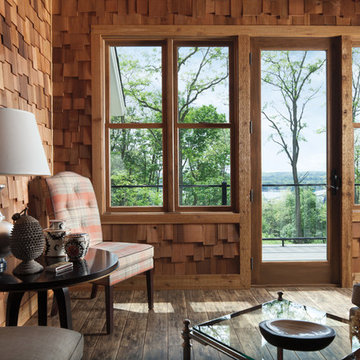
Foto de galería rural de tamaño medio con suelo de madera oscura y suelo marrón
13.993 ideas para galerías marrones, azules
1

