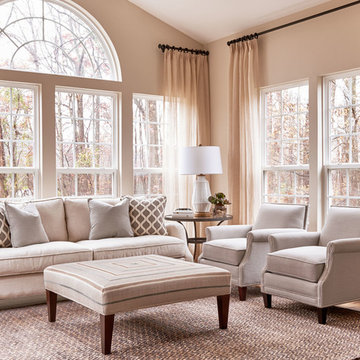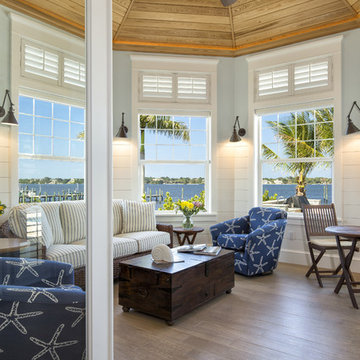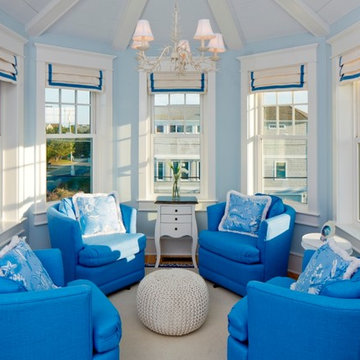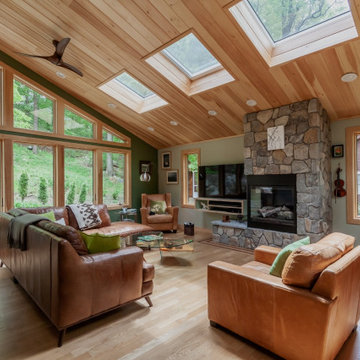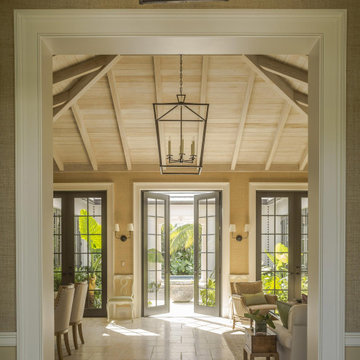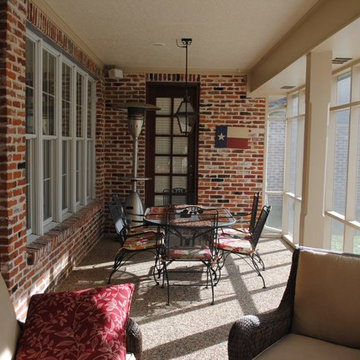14.004 ideas para galerías marrones, azules
Filtrar por
Presupuesto
Ordenar por:Popular hoy
61 - 80 de 14.004 fotos
Artículo 1 de 3
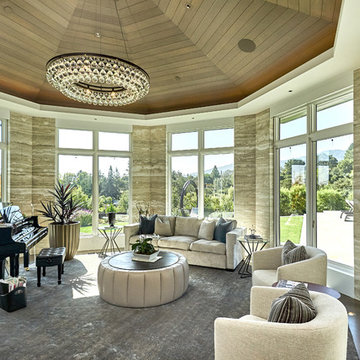
Mark Pinkerton - Vi360 photography
Foto de galería marinera extra grande con suelo de madera oscura, techo estándar y suelo marrón
Foto de galería marinera extra grande con suelo de madera oscura, techo estándar y suelo marrón
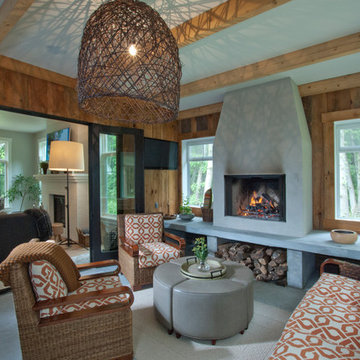
3 season screen porch
Foto de galería tradicional renovada de tamaño medio con moqueta, marco de chimenea de hormigón, techo estándar, suelo blanco y todas las chimeneas
Foto de galería tradicional renovada de tamaño medio con moqueta, marco de chimenea de hormigón, techo estándar, suelo blanco y todas las chimeneas
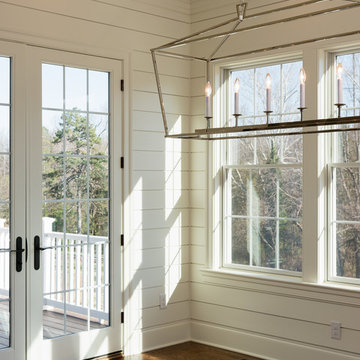
Diseño de galería campestre de tamaño medio con suelo de madera oscura, techo estándar y suelo marrón
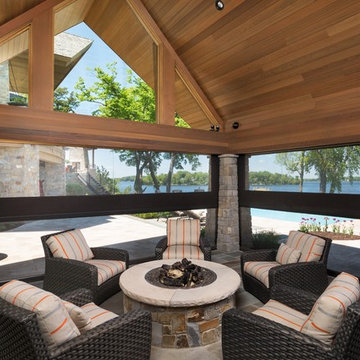
Phantom Retractable Vinyl In Pool House
Imagen de galería actual extra grande sin chimenea con suelo de pizarra, techo estándar y suelo gris
Imagen de galería actual extra grande sin chimenea con suelo de pizarra, techo estándar y suelo gris
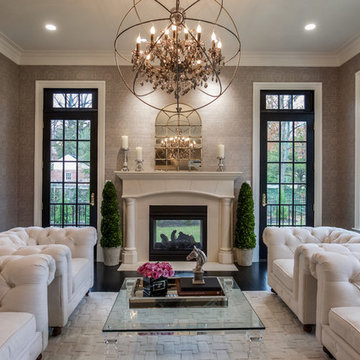
Imagen de galería tradicional renovada de tamaño medio con chimenea de doble cara y techo estándar
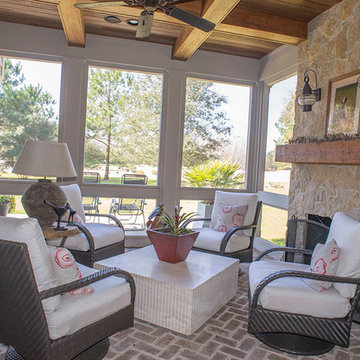
Foto de galería rural grande con suelo de ladrillo, todas las chimeneas, marco de chimenea de piedra y techo estándar
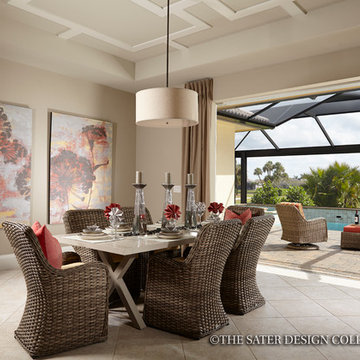
The Sater Design Collection's luxury, British West Indies home "Delvento" (Plan #6579). saterdesign.com
Ejemplo de galería tropical extra grande
Ejemplo de galería tropical extra grande

Foto de galería tradicional grande con suelo de cemento, todas las chimeneas, marco de chimenea de ladrillo y techo estándar

An open house lot is like a blank canvas. When Mathew first visited the wooded lot where this home would ultimately be built, the landscape spoke to him clearly. Standing with the homeowner, it took Mathew only twenty minutes to produce an initial color sketch that captured his vision - a long, circular driveway and a home with many gables set at a picturesque angle that complemented the contours of the lot perfectly.
The interior was designed using a modern mix of architectural styles – a dash of craftsman combined with some colonial elements – to create a sophisticated yet truly comfortable home that would never look or feel ostentatious.
Features include a bright, open study off the entry. This office space is flanked on two sides by walls of expansive windows and provides a view out to the driveway and the woods beyond. There is also a contemporary, two-story great room with a see-through fireplace. This space is the heart of the home and provides a gracious transition, through two sets of double French doors, to a four-season porch located in the landscape of the rear yard.
This home offers the best in modern amenities and design sensibilities while still maintaining an approachable sense of warmth and ease.
Photo by Eric Roth
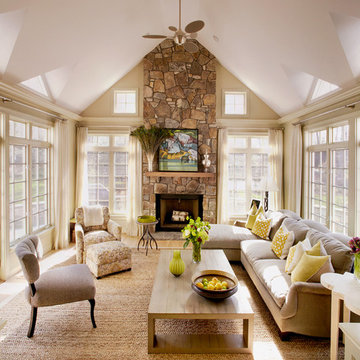
A lofty ceilinged family room flooded with light is cozy in the winter with a stone fireplace. Neutral upholstery with citrus-hued accents creates a comfortable and informal space for reading or sitting by the fire.
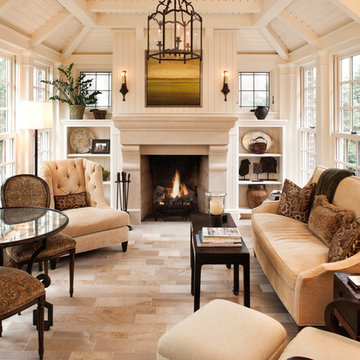
Sunroom after renovation including new vaulted ceiling & limestone fireplace flanked by leaded glass windows
Photos by Landmark Photography
Foto de galería clásica con techo estándar y suelo beige
Foto de galería clásica con techo estándar y suelo beige

Diseño de galería rural con suelo de cemento, todas las chimeneas, marco de chimenea de piedra, techo estándar y suelo gris
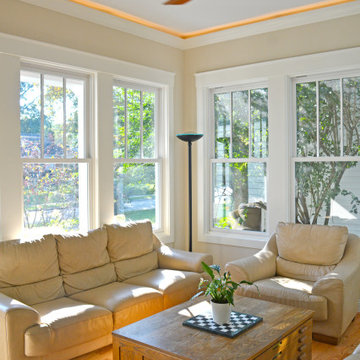
Modelo de galería tradicional renovada con suelo de madera en tonos medios y suelo marrón
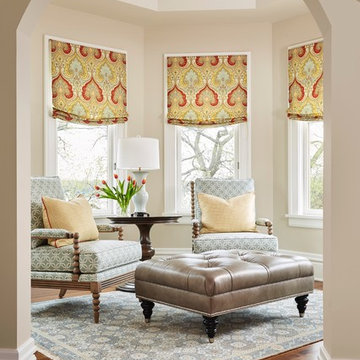
Alyssa Lee Photography
Furniture: Ethan Allen
Chandelier: Fine Art Lighting
Custom drapery fabrication: Orchard House
Lindstrom Construction
Ejemplo de galería clásica pequeña con suelo de madera oscura y suelo marrón
Ejemplo de galería clásica pequeña con suelo de madera oscura y suelo marrón
14.004 ideas para galerías marrones, azules
4
