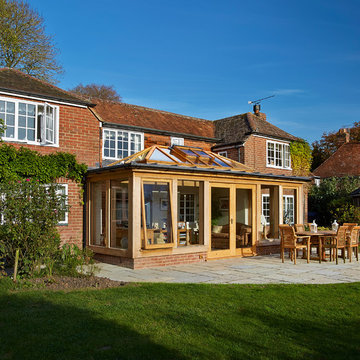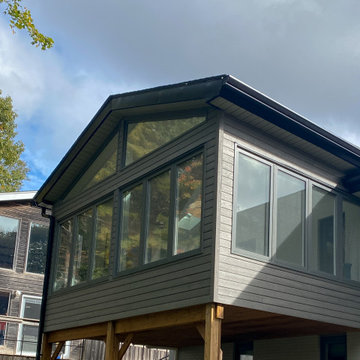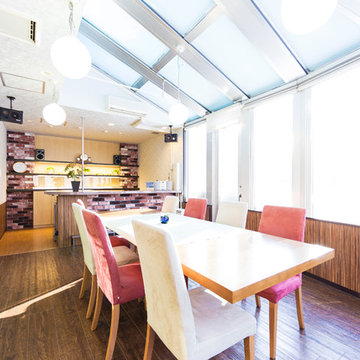67 ideas para galerías azules con techo con claraboya
Filtrar por
Presupuesto
Ordenar por:Popular hoy
1 - 20 de 67 fotos
Artículo 1 de 3

Scott Amundson Photography
Imagen de galería bohemia con chimenea lineal, marco de chimenea de ladrillo, techo con claraboya y suelo gris
Imagen de galería bohemia con chimenea lineal, marco de chimenea de ladrillo, techo con claraboya y suelo gris
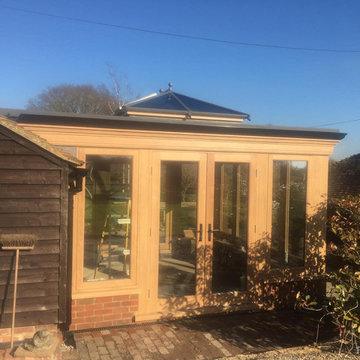
A seasoned oak orangery kitchen extension on a barn conversion in Kent.
Imagen de galería clásica grande con techo con claraboya
Imagen de galería clásica grande con techo con claraboya

Set comfortably in the Northamptonshire countryside, this family home oozes character with the addition of a Westbury Orangery. Transforming the southwest aspect of the building with its two sides of joinery, the orangery has been finished externally in the shade ‘Westbury Grey’. Perfectly complementing the existing window frames and rich Grey colour from the roof tiles. Internally the doors and windows have been painted in the shade ‘Wash White’ to reflect the homeowners light and airy interior style.
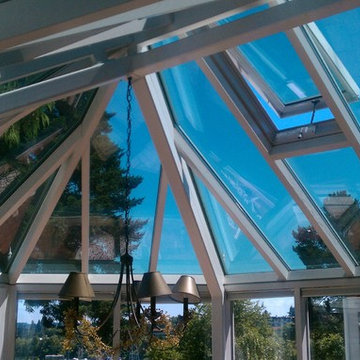
Foto de galería clásica renovada de tamaño medio sin chimenea con techo con claraboya
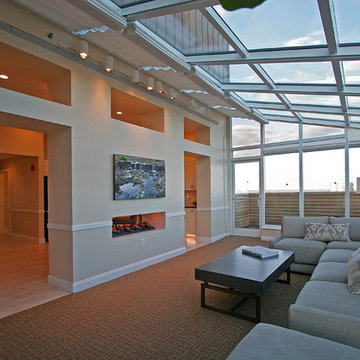
Photographer - Kevin Dailey www.kevindaileyimages.com
Diseño de galería tradicional renovada grande con moqueta, chimenea de doble cara, techo con claraboya y suelo marrón
Diseño de galería tradicional renovada grande con moqueta, chimenea de doble cara, techo con claraboya y suelo marrón
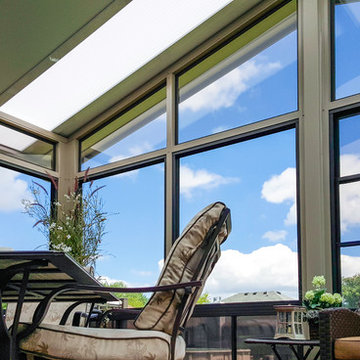
Let the light shine through with a Porch or Patio Cover from Sunspace. Our durable Acrylic Roofing Systems let you decide how much light to let in without harmful UV rays. No dark room for you. Enjoy the day!
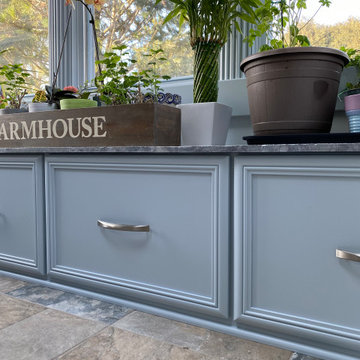
Updated this formerly 1 season to room to be a heated/cooled year round sunroom, with new tile flooring, cathedral ceiling, recessed lighting, custom cabinetry for a bench as well as custom trim around the windows.
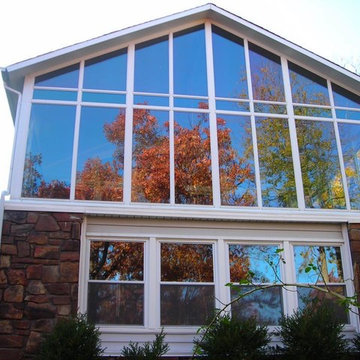
Diseño de galería clásica grande sin chimenea con techo con claraboya
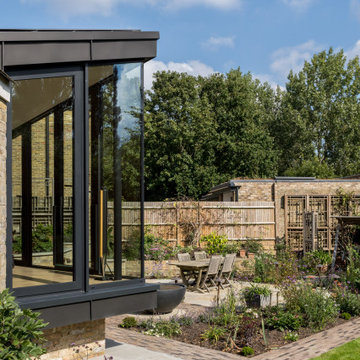
rear modern extension
Ejemplo de galería actual de tamaño medio sin chimenea con suelo de madera en tonos medios, techo con claraboya y suelo marrón
Ejemplo de galería actual de tamaño medio sin chimenea con suelo de madera en tonos medios, techo con claraboya y suelo marrón
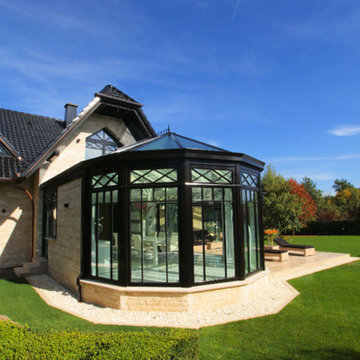
Dieser beeindrucke Wintergarten im viktorianischen Stil mit angeschlossenem Sommergarten wurde als Wohnraumerweiterung konzipiert und umgesetzt. Er sollte das Haus elegant zum großen Garten hin öffnen. Dies ist auch vor allem durch den Sommergarten gelungen, dessen schiebbaren Ganzglaselemente eine fast komplette Öffnung erlauben. Der Clou bei diesem Wintergarten ist der Kontrast zwischen klassischer Außenansicht und einem topmodernen Interieur-Design, das in einem edlen Weiß gehalten wurde. So lässt sich ganzjährig der Garten in vollen Zügen genießen, besonders auch abends dank stimmungsvollen Dreamlights in der Dachkonstruktion.
Gerne verwirklichen wir auch Ihren Traum von einem viktorianischen Wintergarten. Mehr Infos dazu finden Sie auf unserer Webseite www.krenzer.de. Sie können uns gerne telefonisch unter der 0049 6681 96360 oder via E-Mail an mail@krenzer.de erreichen. Wir würden uns freuen, von Ihnen zu hören. Auf unserer Webseite (www.krenzer.de) können Sie sich auch gerne einen kostenlosen Katalog bestellen.
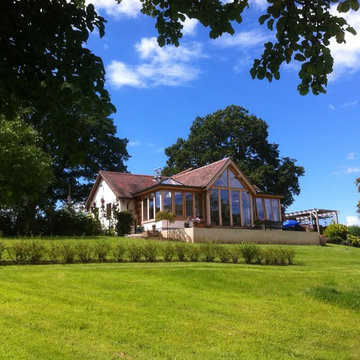
Traditional green oak frame but with a contemporary design located in rural Herefordshire. The design provides a new space with excellent views over the Malvern Hills, Worcestershire.
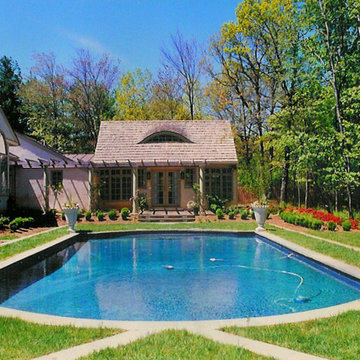
Sunroom Addition with Pool and trellis. Construction documentation design by Robert M.M. Nase. featuring eyebrow window at cathedral ceiling. Exterior pergola and Brick patio. Wood Shingle roof to match existing. Featured expansive Glass Walls.
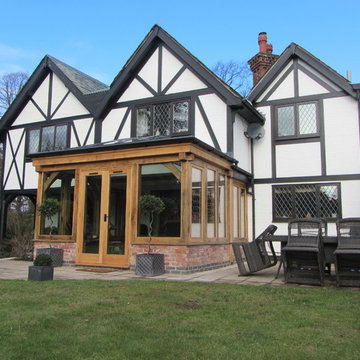
Replacement of existing conservatory with oak framed orangery.
Modelo de galería de estilo de casa de campo de tamaño medio sin chimenea con suelo de madera en tonos medios, techo con claraboya y suelo naranja
Modelo de galería de estilo de casa de campo de tamaño medio sin chimenea con suelo de madera en tonos medios, techo con claraboya y suelo naranja
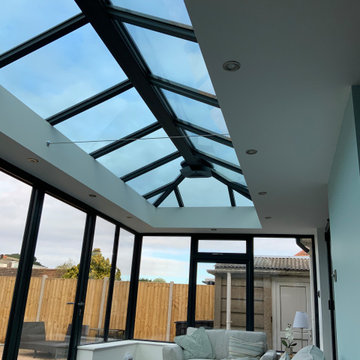
An contemporary take on a hybrid orangery / conservatory with high spec glazing so usability throughout the height of Summer and Winter is guaranteed. Slim line aliminium used on the frames and Bi-folding doors. Quality project management oversaw this project and left the clients highly satisfied with their new bespoke Orangery extension.
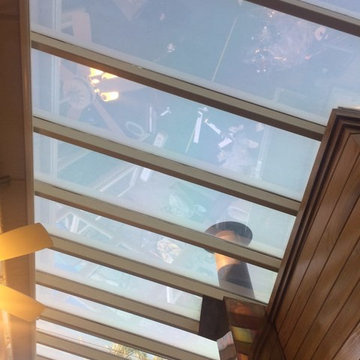
ASWF Horizon 20 window film installed by Chameleon Window Tint.
Foto de galería nórdica con techo con claraboya
Foto de galería nórdica con techo con claraboya
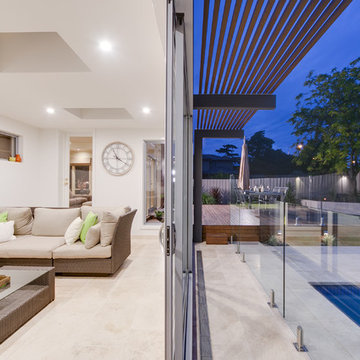
Diseño de galería actual de tamaño medio sin chimenea con suelo de piedra caliza, techo con claraboya y suelo beige
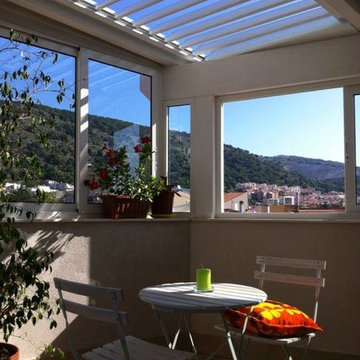
Ejemplo de galería mediterránea de tamaño medio sin chimenea con suelo de baldosas de cerámica y techo con claraboya
67 ideas para galerías azules con techo con claraboya
1
