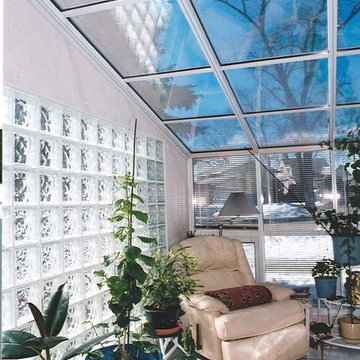58 ideas para galerías azules con suelo de baldosas de cerámica
Filtrar por
Presupuesto
Ordenar por:Popular hoy
1 - 20 de 58 fotos
Artículo 1 de 3

Side view of Interior of new Four Seasons System 230 Sun & Stars Straight Sunroom. Shows how the sunroom flows into the interior. Transom glass is above the french doors to bring the sunlight from the sunroom in to warm up the interior of the house.
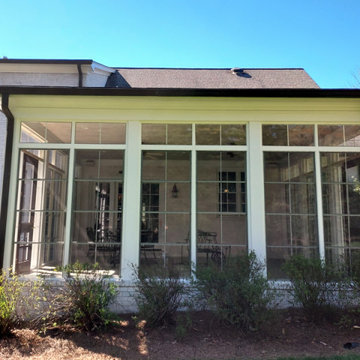
This airy 3-season room, which once was a screen porch, in Greensboro NC features floor-to-ceiling windows by way of adjustable vinyl windows with square transoms throughout. This outdoor room conversion perfectly complements the traditional brick home with intricate white moulding detail. The room also features dual entry points from the outside, offering access to and from either side of the backyard. Both doors feature new custom vinyl inserts, which replaced the original screens, as well as fixed vinyl transoms and sidelights.
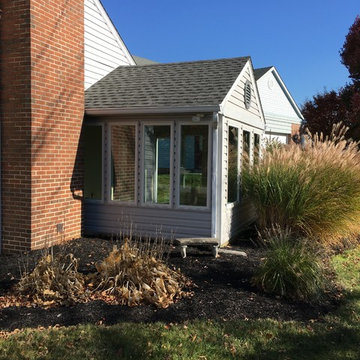
Imagen de galería clásica pequeña sin chimenea con techo estándar, suelo de baldosas de cerámica y suelo gris
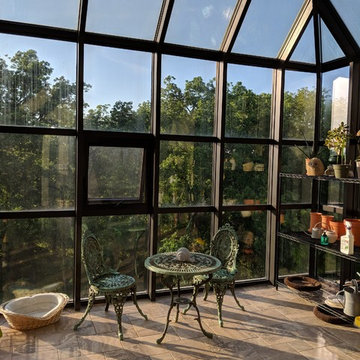
Off the beaten path in Kentucky you can find this one of a kind rustic farmstead home with this beautiful greenhouse. This room is right off of the kitchen and enclosed with all glass. Imagine sitting in here and enjoying the scenery!
Photo Credit: Meyer Design
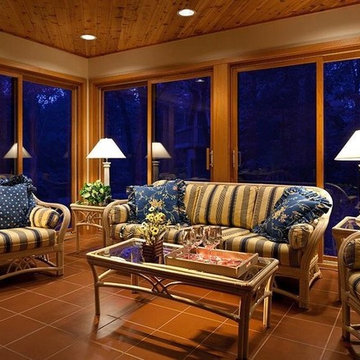
Ejemplo de galería costera pequeña con suelo de baldosas de cerámica, techo estándar y suelo marrón
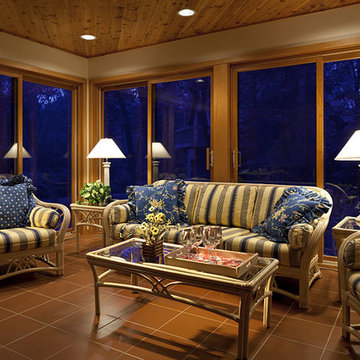
Ejemplo de galería tradicional con suelo de baldosas de cerámica, techo estándar y suelo marrón
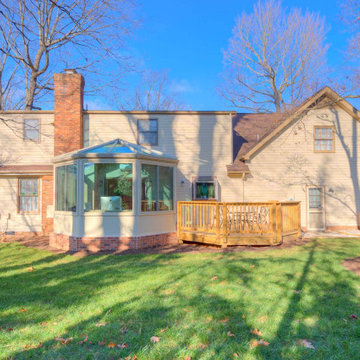
Modelo de galería clásica de tamaño medio con suelo de baldosas de cerámica, techo de vidrio y suelo beige
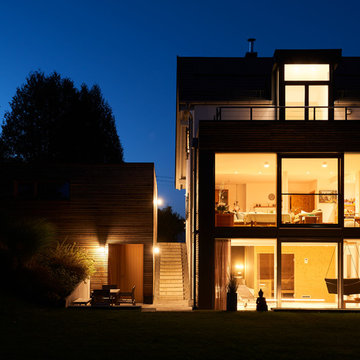
Jan Schmiedel
Modelo de galería actual grande con suelo de baldosas de cerámica, techo estándar y suelo marrón
Modelo de galería actual grande con suelo de baldosas de cerámica, techo estándar y suelo marrón
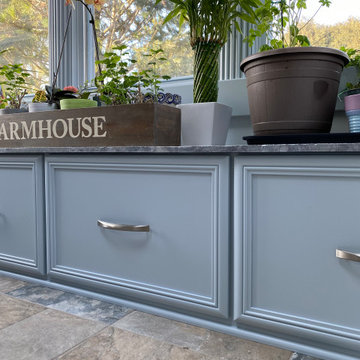
Updated this formerly 1 season to room to be a heated/cooled year round sunroom, with new tile flooring, cathedral ceiling, recessed lighting, custom cabinetry for a bench as well as custom trim around the windows.
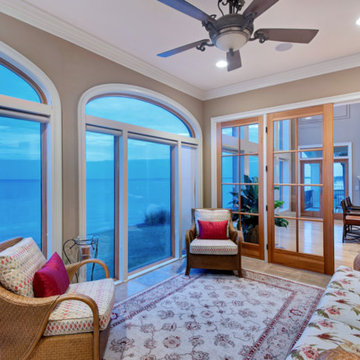
Ejemplo de galería tradicional grande sin chimenea con suelo de baldosas de cerámica, techo estándar y suelo beige
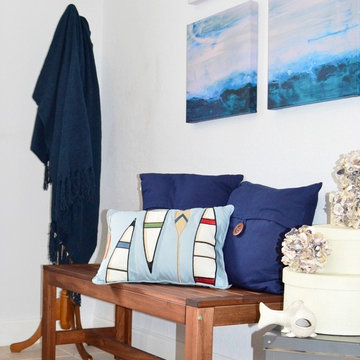
Our casual inspired collection is relaxed and unconcerned. This collection transforms marine lifestyle into a contemporary look by adding natural materials and nautical pieces such as the oyster spheres and the lantern. Nature and beach lovers seeking a relaxed calm atmosphere will find this set to be a masculine approach to coastal living.
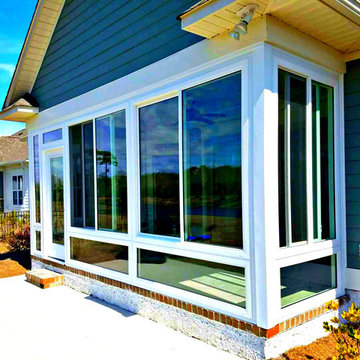
Porch Conversion provided materials and labor for the demolition and construction for this entire project, including all prep work and removal/disposal of all debris. This project included:
1. 4-inch thermally broken, aluminum framing
2. 36-inch Prime Full View Door with a Transom
3. Widows with 4-inch Temcor frames with window load rated at 150 MPH and a DP rating of 60 for a 6'x6' Horizontal Slider.
4. Glass that is Low E_366, Energy Star rated, dual pane argon gas filled and tempered to code
5. Clear View material screens
6. 3 outlets installed to code
7. 220 square-feet of R30 insulation in the ceiling
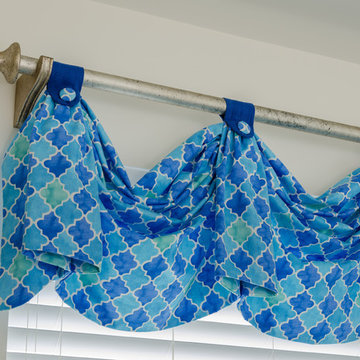
The window valance close-up here shows the details. Note the mixed metal look of the rod. The valance tabs pick up the darker blue in the fabric and the buttons are covered in the fabric.
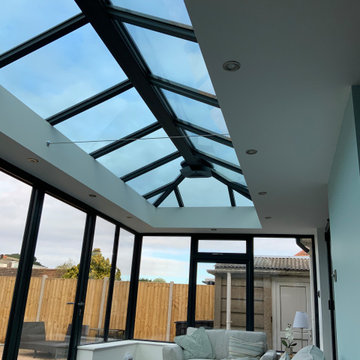
An contemporary take on a hybrid orangery / conservatory with high spec glazing so usability throughout the height of Summer and Winter is guaranteed. Slim line aliminium used on the frames and Bi-folding doors. Quality project management oversaw this project and left the clients highly satisfied with their new bespoke Orangery extension.
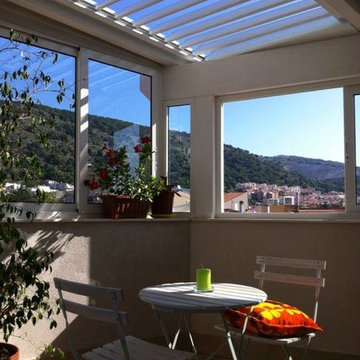
Ejemplo de galería mediterránea de tamaño medio sin chimenea con suelo de baldosas de cerámica y techo con claraboya
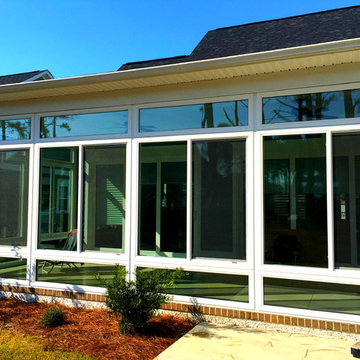
From renderings to reality, Porch Conversion assisted these homeowners through every step of the renovation process. The concrete slab with and overhang turned into a beautiful, four season, glass sunroom.
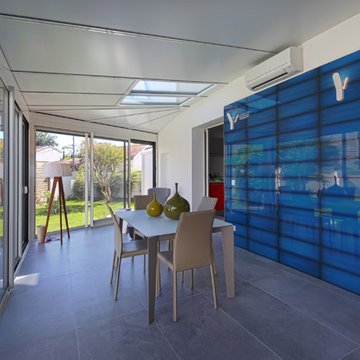
Thomas Datvin
Modelo de galería contemporánea de tamaño medio con suelo de baldosas de cerámica, techo con claraboya y suelo gris
Modelo de galería contemporánea de tamaño medio con suelo de baldosas de cerámica, techo con claraboya y suelo gris
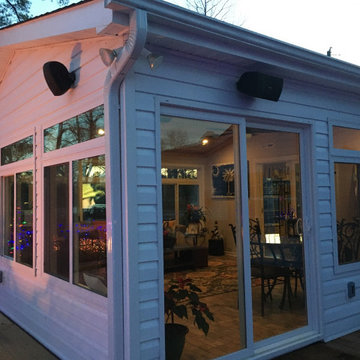
We matched the sunroom siding to the home’s existing siding. This creates a natural flow from the home to the new addition, seamlessly integrating exiting and new. We installed floodlights to the exterior of the sunroom, as well as speakers for lakefront outdoor entertaining.
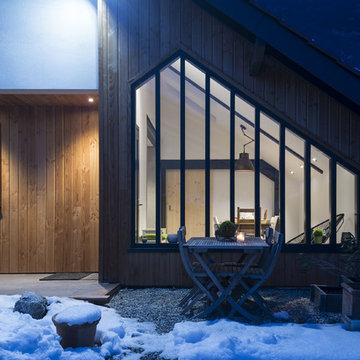
Verrière atypique épousant la forme du toit.
phto © Sandrine Rivière
Foto de galería escandinava de tamaño medio sin chimenea con suelo de baldosas de cerámica y techo con claraboya
Foto de galería escandinava de tamaño medio sin chimenea con suelo de baldosas de cerámica y techo con claraboya
58 ideas para galerías azules con suelo de baldosas de cerámica
1
